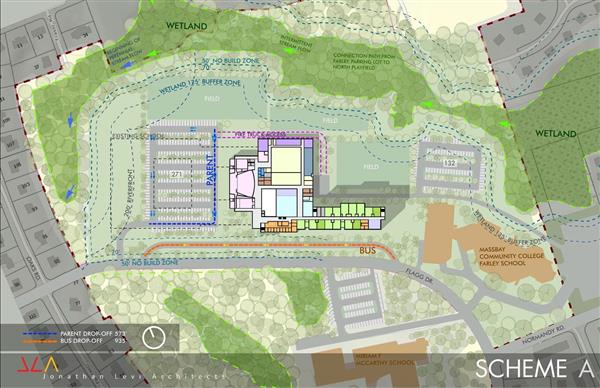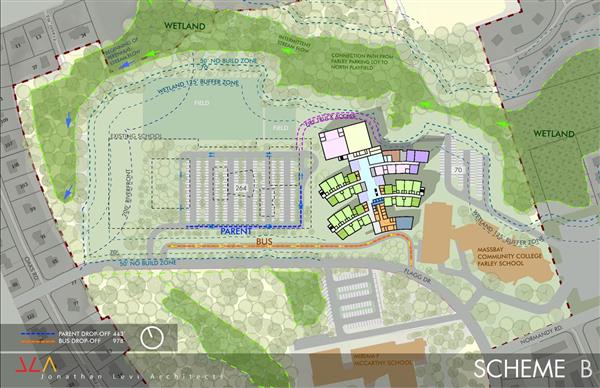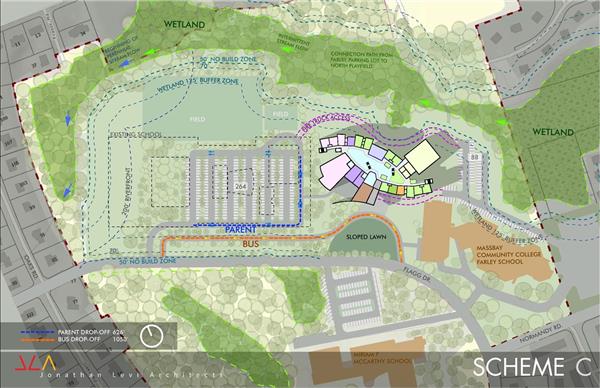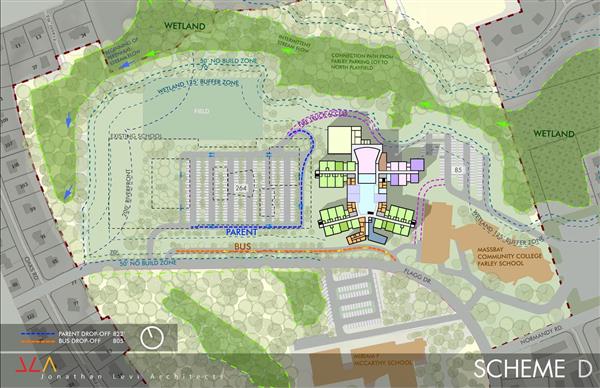- Framingham Public Schools
- Preliminary Design Options
Fuller Middle School Building Project
Page Navigation
- About
- Project Overview and Background
- The Feasibility Study
- Frequently Asked Questions (FAQ)
- Massachusetts School Building Authority (MSBA)
- Presentations and Documents
- School Building Committee (SBC)
- Fuller Building Project: In The News
- CM Prequalification Committee
- Trade Contractor Prequalification Committee
- Groundbreaking Ceremony
- OPM AND CM CONSTRUCTION REPORTS
Preliminary Design Options




-
Scheme A – Renovations and Additions
This scheme renovates the existing auditorium, gymnasium and cafeteria and constructs a new two-story classroom/administration wing along the southeast frontal boundary of the site. Swing space is required during construction..
Scheme B – New Construction – Tree Branch Plan
This scheme constructs an all new school, including auditorium, gymnasium and cafeteria. The two-story academic wings or “branches” emanate from a linear learning commons/cafeteria core and are terminated by a medium size collaboration space, which also serves for vertical circulation, connecting the first and second floors into one academic community. No swing space is required during construction.
-
Scheme C – New Construction – Folded Hands Plan
All new three-story construction consisting of a learning commons/cafeteria at the core surrounded by collaboration balconies fronting a perimeter of classrooms, new gymnasium and new auditorium. No swing space is required during construction.
Scheme D – Construction – Butterfly Plan
All new school consisting of two-story classroom wings terminated by medium size collaboration spaces and connecting to the learning commons/cafeteria, new gymnasium and new auditorium. No swing space is required during construction.
.

