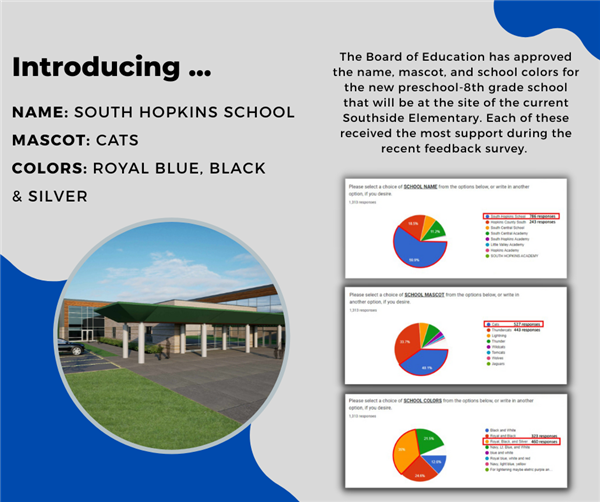- HCSD
- Construction Projects
High School Auxiliary Gyms / Storm Shelters
-
Work is moving ahead on the new auxiliary gyms and storm shelters planned at Madisonville North Hopkins and Hopkins County Central High schools. We’re excited to share the artists renderings of the preliminary designs by Sherman Carter Barnhart Architects.
This district is primarily using federal Elementary and Secondary School Emergency Relief funds for the project.
Each addition will include a full-sized basketball court, spectator seating, storm shelter, locker rooms, restrooms, and a multi-purpose area. The multi-purpose area at Madisonville North Hopkins will provide space for classrooms, storage, and athletic training. At Central, this area will offer space for the cheer and dance teams with a specialized floor system.
The MNHHS addition is planned for the back of the school, where the old tennis courts are located. The Central addition would be at the back of the school near the current gym entrance. The Board of Education approved awarding the base bid to Danco Construction in March 2023. Groundbreaking ceremonies were held on April 25, 2023. Construction is under way and adjustments have been made to parking areas and traffic patterns.
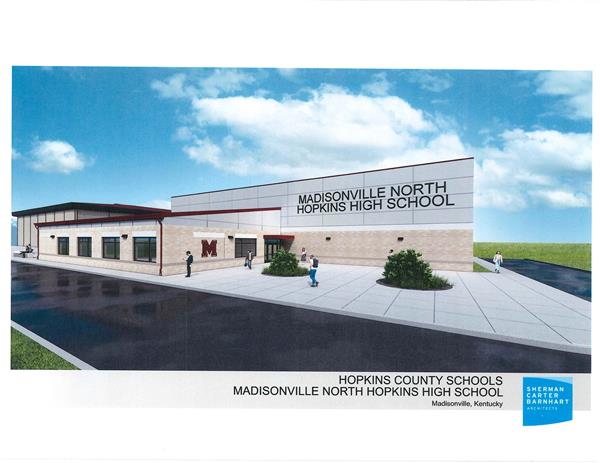
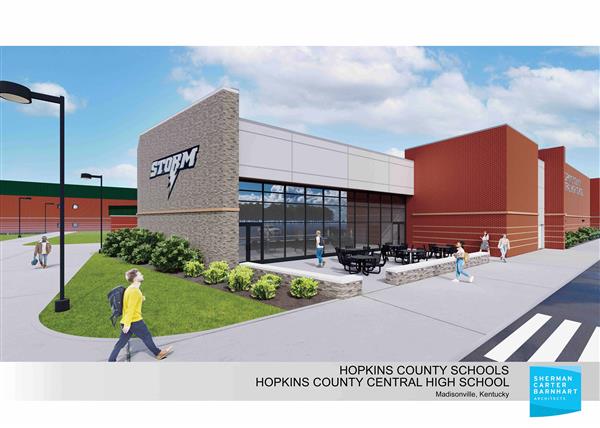
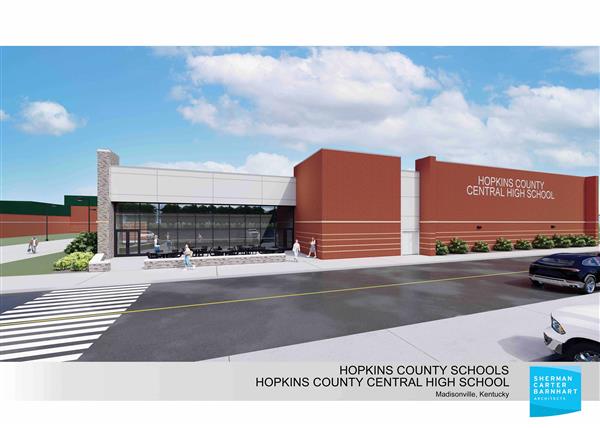
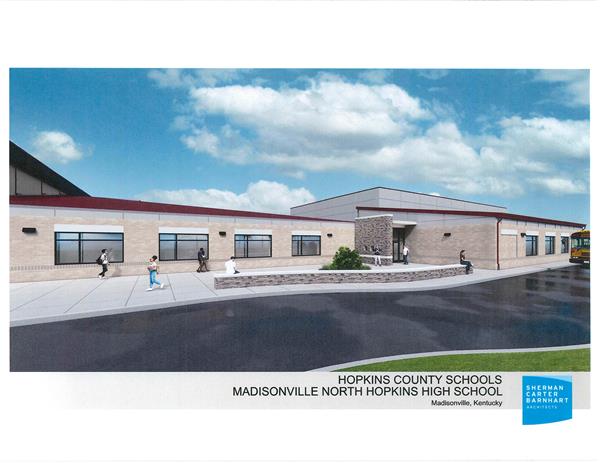








New Home for Central Office
-
Hopkins County Board of Education has acquired property at 2135 N. Main St., Madisonville, for a new Central Office. The district currently operates out of the former Madisonville High School, built in 1922. The new facility will result in savings in repair and maintenance costs, provide energy savings, and allow for the latest technology upgrades. Sherman Carter Barnhart Architects has been hired for the project, which is in the design phase. A timeline has not been established.
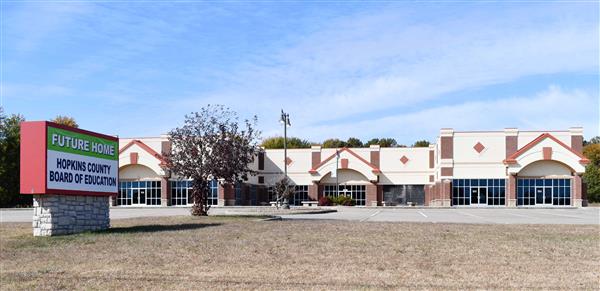
Hanson Elementary School
-
The new Hanson Elementary School opened at the start of the 2023-2024 school year. The new facility includes 65,736 square feet of floor space. It replaced the former building, which was been in use for more than 90 years.




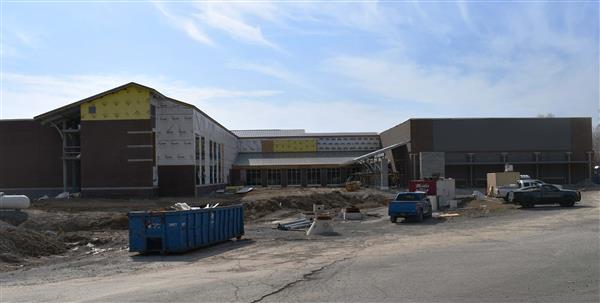
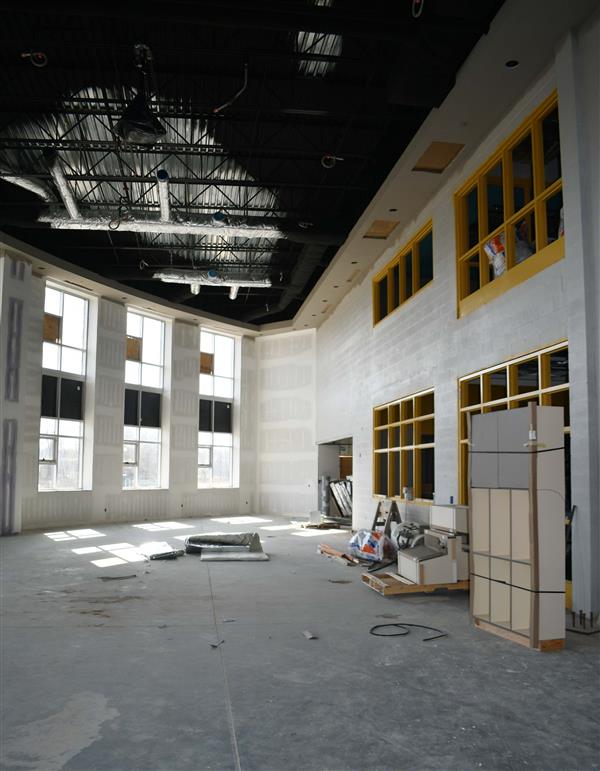
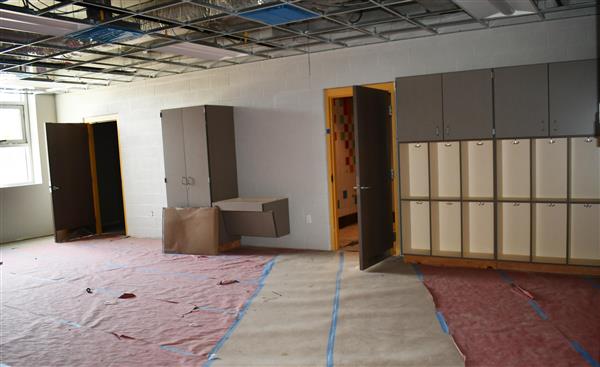
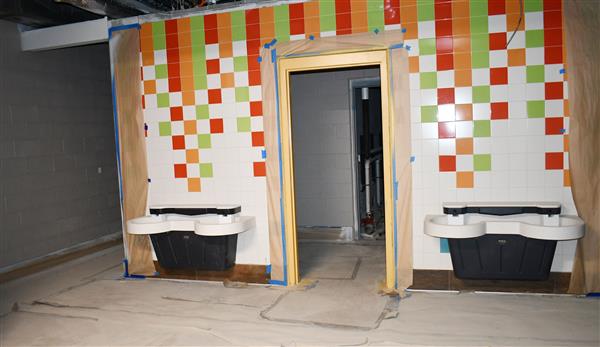
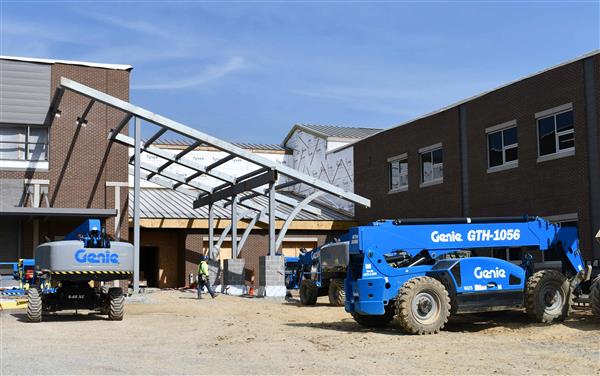
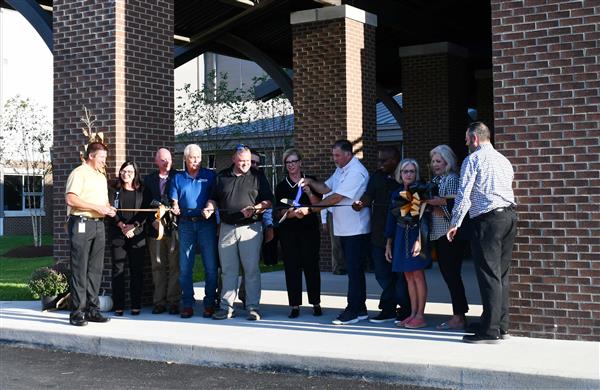
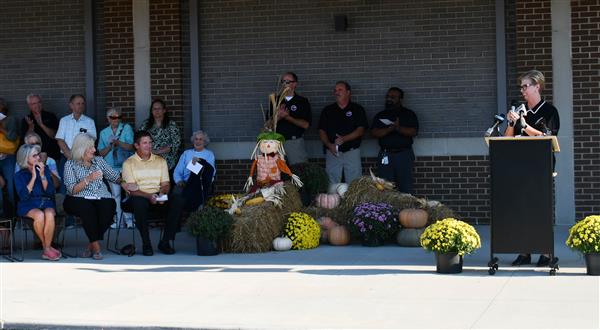
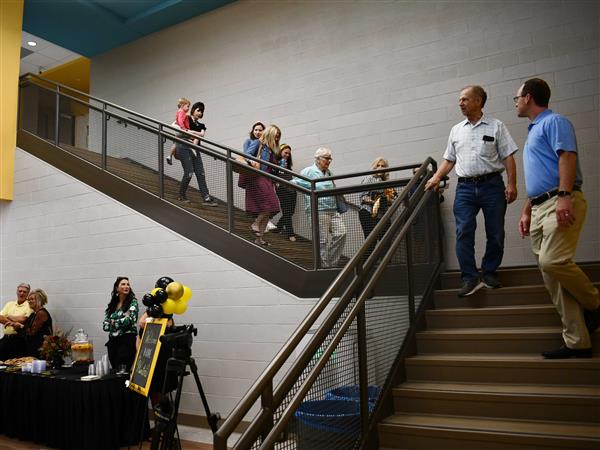
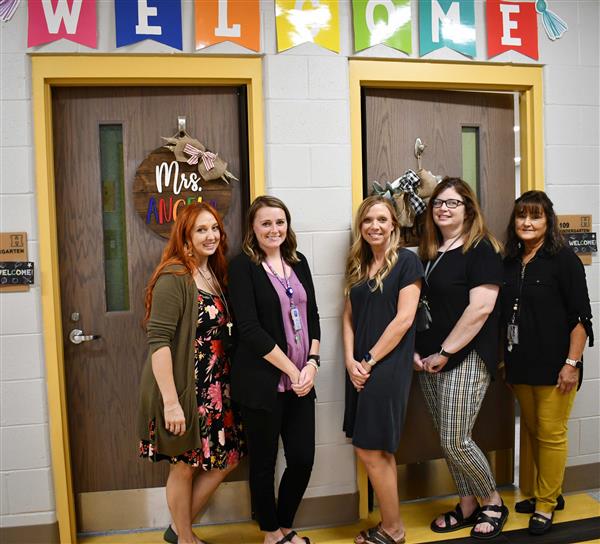
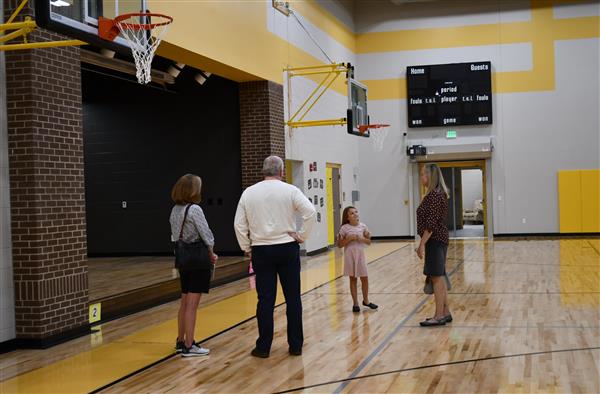
Plans for South Hopkins School
-
Plans are being made to build a new middle school addition adjacent to Southside Elementary School. We want to share with the community the artists renderings of the preliminary designs by Sherman Carter Barnhart Architects. Here are some highlights of the design:
- The addition would include middle school classrooms, administrative offices, media center, and a middle school-size gym. The existing gym in the elementary school will remain.
- The new gymnasium will serve as a storm shelter for the community.
- The two-story addition would be on the northwest side of the current elementary school. There will be a courtyard between the two buildings that will provide additional outdoor learning space.
- The car rider line and a majority of parking will be where the current South Hopkins Middle School parking lot is located. The line will be stacked to allow adequate space for vehicles. Drop-off will be in the same location for all students, with separate pathways to the elementary and middle school buildings.
Staff of Southside and South Hopkins Middle School and community members have worked together on a committee that considered what may be included in the facility. This project will give children the best possible learning environment. This decision was made in consideration of district enrollment and building conditions. The architect firm has determined that it is not feasible to renovate SHMS, which is classified as a transitional facility.
The Board of Education has voted to name the new K-8 building South Hopkins School. The bid process will begin soon. The community will be kept informed as this project moves forward.



