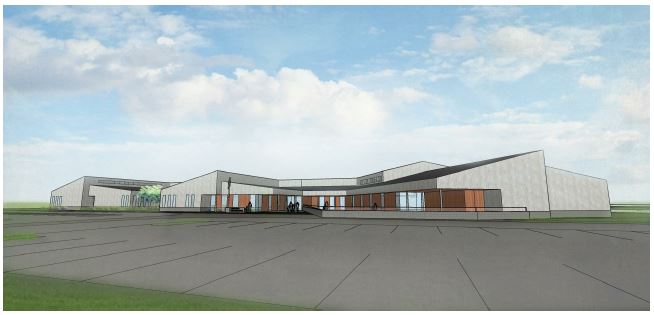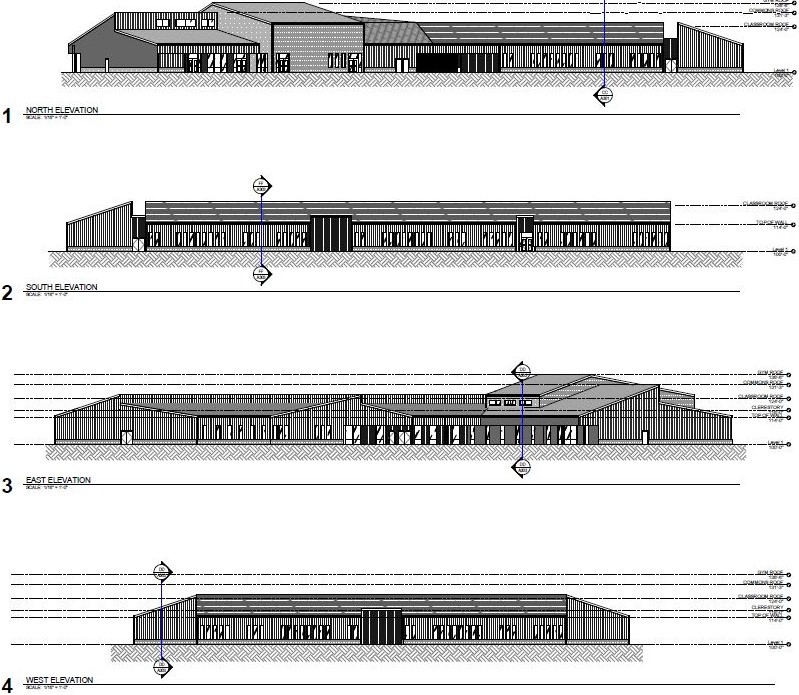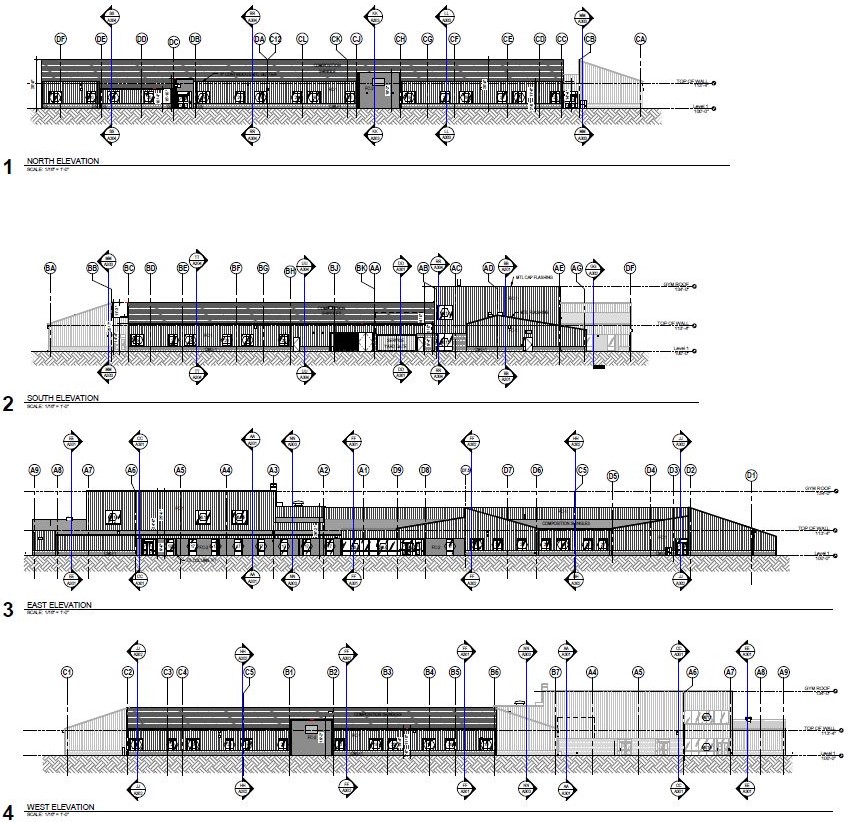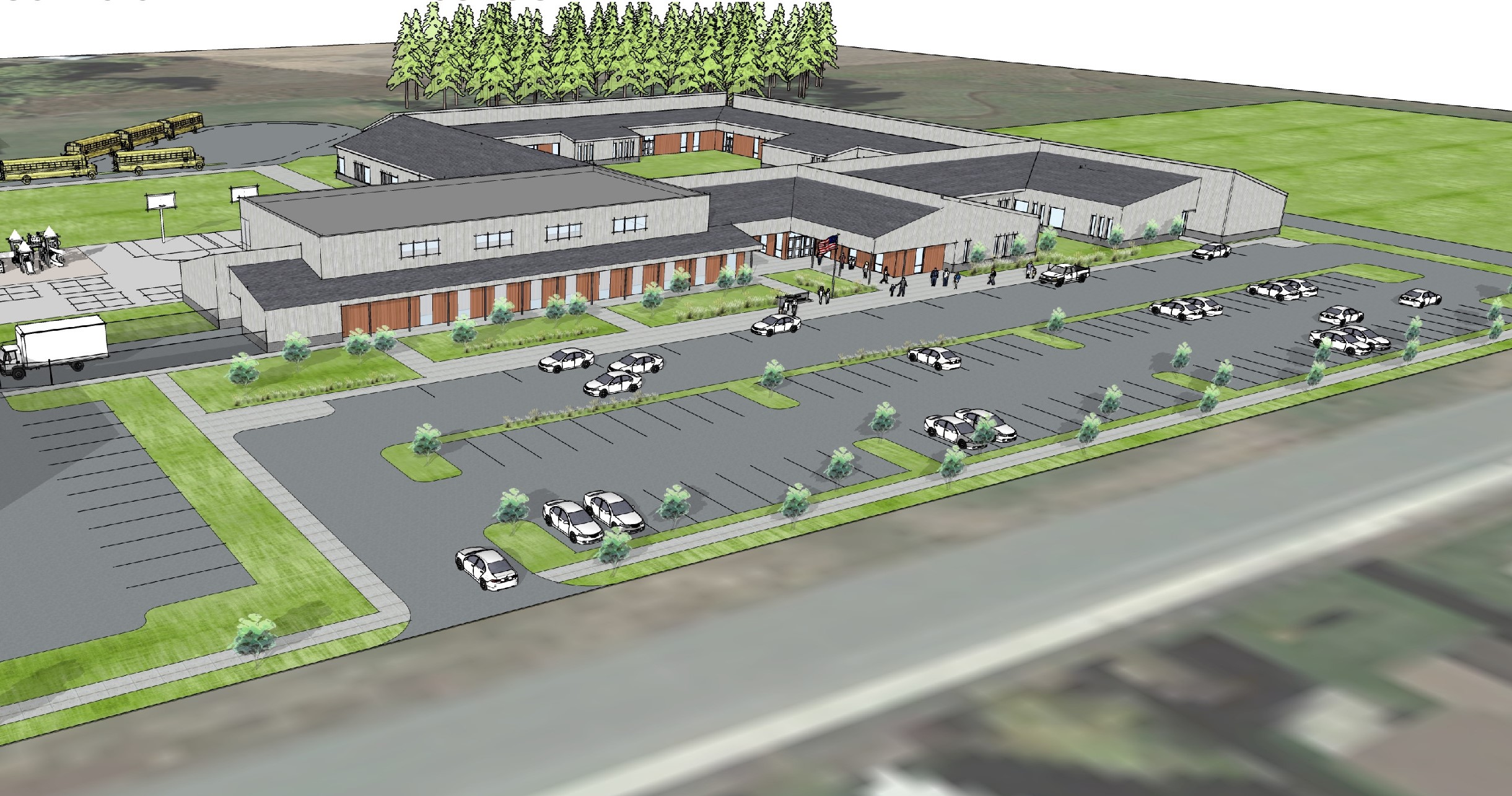
Mt. Stuart Elementary Construction
Project Information
Location: 1701 North Cora Street
Square Footage: 55,993 sq. ft.
Classrooms: 21 classrooms K-5 with classrooms for learning specialists
Student Capacity: Approximately 500 students
Funding Source: 2018 Capital Bond Project
Architect: Integrus Architecture
Construction Management: OAC Services, Inc.
Contractor: Garco Construction
Anticipated Completion: Fall, 2021
Project Overview
The original 34,100 square foot building was built in 1967 and a 6,730 square foot gymnasium was added on in 1993. The plan is to construct a new approximately 500 student, 55,000 square foot K-5 school on an existing Mt. Stuart site. The new school consists of new general classrooms, special education/resource rooms, library, kitchen, gymnasium, commons, music room to accommodate band/choir program, administrative, counseling and educational support spaces. Once completed, students/staff and resources will occupy the new school and the existing structure will be abated and demolished. Final site and playground landscaping would be completed in this phase.
Walk Through
Mt. Stuart Elementary School Project Plan
The original 34,100 square foot building was constructed in 1967 and has had several modifications since. A 4,001 square foot annex was added in 1972, and a 6,730 square foot gymnasium was added in 1993. The original construction was funded in part by a grant from the Washington State Recreation and Conservation Office. Conditions of this grant include maintaining 18 acres of conservation land for recreation purposes. This land may be maintained on the site or moved to the adjacent new elementary site.
The new Mt. Stuart project is proposed as an approximately 500 student, 56,000 square foot K-5 school on the existing Mt. Stuart site. The new school would contain general classrooms, special education/resource rooms, library, kitchen, gymnasium, commons, music room to accommodate the music, and orchestra program, administrative, counseling, and educational support spaces. Once the new Mt. Stuart is complete, students and staff will move to their new facility and the existing structure will be abated and demolished. After students and staff move into the new building, final site and playground landscaping will be completed, approximately in the location of the existing school.
New Elementary Schools
- Build a new approximately 500-student elementary school on District-owned property near Mt. Stuart Elementary
- Build a new-in-lieu approximately 500-student Mt. Stuart Elementary school on existing Mt. Stuart Elementary property
- Seek continual feedback from the community on the school's design throughout the planning phase
Expansion & Renovation
- Eliminate the use of portable buildings, regaining learning time lost during transitions and improving security
Maintenance & Safety
- Address maintenance and safety concerns at Mt. Stuart and Lincoln Elementaries, including parking and traffic improvements, secure entrances, and HVAC upgrades
- Construction Progress
- Design Journey
- Programs
- RCO Land
- New-in-Lieu of Modernization
- General Contractor/Construction Manager (GCCM)
Construction Progress
Construction Progress — Drone Photos

April, 2020
Looking south at the field where the replacement Mt. Stuart Elementary will be located to the north of the existing Mt. Stuart campus.

April, 2020
The annex to the west of Mt. Stuart Elementary and the portable south of the annex will be remodeled and become the Early Learning Center.

April, 2020
View of a portion of the awning and brick wall on the north side of Mt. Stuart Elementary removed in preparation for the replacement school.

April, 2020
The field located to the north will be the home of the replacement school beginning at the north edge of the existing building to just north of the fence line.

April, 2020
Located to the west of Mt. Stuart Elementary are the annex and portable buildings. The annex and the portable to the south will be remodeled and become the Early Learning Center.

April, 2020
Looking south across the Palouse to Cascades Trail from the north property toward Mt. Stuart Elementary and the Nature Park.

July, 2020
Looking north at the construction progress of the replacement Mt. Stuart Elementary school. Three of the four wings of the school building have various stages of foundations completed.

July, 2020
View looking northeast at the construction progress of the replacement Mt. Stuart Elementary school. Three of the four wings of the school building have various stages of foundations completed.

July, 2020
South of the Palouse to Cascades Trail is the location of the replacement Mt. Stuart Elementary; the new elementary is to be located north of the Trail.

July, 2020
View looking from north to south at the replacement Mt. Stuart Elementary construction site to the north of the existing Mt. Stuart Elementary building.

August, 2020
View of the foundation footings and stem walls at the replacement Mt. Stuart Elementary construction site to the north of the existing Mt. Stuart Elementary building.

August, 2020
View of the replacement Mt. Stuart Elementary construction site to the north of the existing Mt. Stuart Elementary building.

August, 2020
View looking south at the replacement Mt. Stuart Elementary construction site located north of the existing Mt. Stuart Elementary building.

August, 2020
View from the southwest toward the northeast at the replacement Mt. Stuart Elementary construction site located to the north of the existing Mt. Stuart Elementary building.

August, 2020
View from the south viewing north at the replacement Mt. Stuart Elementary construction site located to the north of the existing Mt. Stuart Elementary building.

October, 2020
View from the northeast looking southwest at the replacement Mt. Stuart Elementary. More than half of the pan decking, the first layer of the roof, has been installed.

October, 2020
View from the northeast looking southwest at the replacement Mt. Stuart Elementary. More than half of the pan decking, the first layer of the roof, has been installed.

October, 2020
View from the north looking south at the replacement Mt. Stuart Elementary. More than half of the pan decking, the first layer of the roof, has been installed.

October, 2020
View from the north looking south at the replacement Mt. Stuart Elementary. More than half of the pan decking, the first layer of the roof, has been installed.

October, 2020
View from the east looking west at the replacement Mt. Stuart Elementary. Structural steel nears completion and framework of the walls is underway.

October, 2020
View from the east looking west. The gym is to the left, administration is directly in the center, and the courtyard is behind the front wing of the replacement Mt. Stuart Elementary.

October, 2020
View from the west looking northeast. The structural steel erection nears completion at the replacement Mt. Stuart Elementary.

October, 2020
View from the west looking northeast. The structural steel erection nears completion at the replacement Mt. Stuart Elementary.

October, 2020
View from the west looking east. The structural steel erection nears completion at the replacement Mt. Stuart Elementary.

October, 2020
View from the west looking northeast. The structural steel erection nears completion at the replacement Mt. Stuart Elementary.

October, 2020
View from the north, across the Palouse to Cascades Trail looking south at the replacement Mt. Stuart Elementary.

October, 2020
View from the north looking south at the replacement Mt. Stuart Elementary located to the north of the existing elementary building.

October, 2020
View of the west side of the gym and kitchen at the replacement Mt. Stuart Elementary.

October, 2020
View from the southwest of the replacement Mt. Stuart Elementary. The main entrance faces Cora Street.

October, 2020
View of the interior courtyard from the southwest. Located to the southeast of the building is the gym and kitchen, in the center of the east side is the front entrance.

October, 2020
View from the west looking east toward Cora Street of the replacement Mt. Stuart Elementary.

October, 2020
View from the northeast with the existing Mt. Stuart Elementary and future Early Learning Center in the background.

October, 2020
View of the north side at the replacement Mt. Stuart Elementary.

October, 2020
View of the north side with the existing Mt. Stuart Elementary and future Early Learning Center in the background.

October, 2020
View of the east side of the gym and front entrance at the replacement Mt. Stuart Elementary.

October, 2020
View of the replacement Mt. Stuart Elementary from the new elementary school building site with the existing Mt. Stuart Elementary in the background of the replacement school.

December, 2020
View of the replacement Mt. Stuart Elementary from the southeast.

December, 2020
View from the north with the existing Mt. Stuart Elementary in the background.

December, 2020
View from the northeast with the existing Mt. Stuart Elementary and Nature Park in the background.

December, 2020
View from the east at the gym and front entrance area with the Nature Park in the background.

December, 2020
View from the east at the front entrance of the replacement Mt. Stuart Elementary with the Nature Park in the background.

December, 2020
View from the new elementary school property, north of the Palouse to Cascade Trail, south to the replacement Mt. Stuart Elementary with the existing Mt. Stueart Elementary in the background.

January, 2021
View of Mt. Stuart Elementary from the north. The existing Mt. Stuart Elementary is to the south of the replacement school and the Nature Park is to the west.

January, 2021
View from the southwest.

January, 2021
View from the northeast at the main entrance, located facing Cora Street.

January, 2021
View from the east at the gym, main entrance and kindergarten areas.

January, 2021
View from the south at the gym and kitchen

April, 2021
View from the west. The front entrance and parking lot are at the top of the photo.

April, 2021
View from north of the Palouse to Cascades Trail. The existing Mt. Stuart Elementary is in the background, construction laydown area is in the foreground.



April, 2021
View from the northeast. The front entrance and parking lot are on the left.


April, 2021
View from the north with the existing Mt. Stuart in the background.

April, 2021
View from the east/front.

April, 2021
View of the south wint with the gym and kitchen area to the right. To the bottom of the photo is where the playground will be located.

April, 2021
View from the west. A pathway will lead directly from the building to the Nature Park located just to the left.
Major Milestone!!

Last Structural Steel Piece Placed!
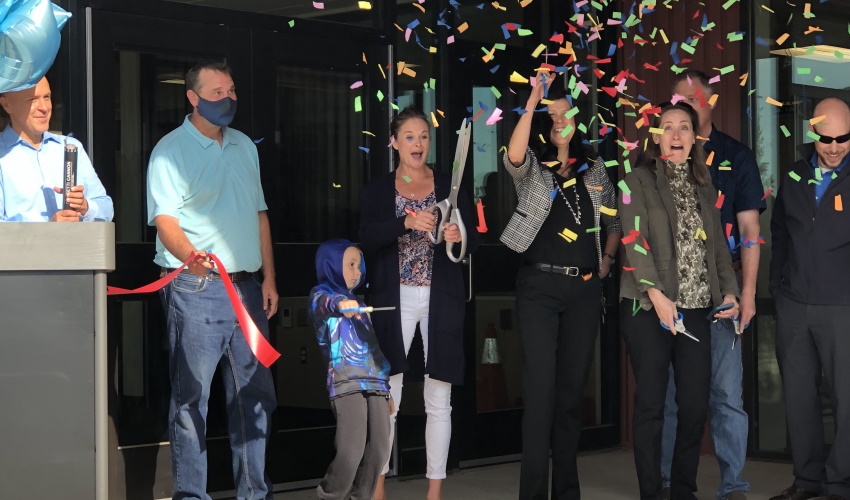
Ribbon Cutting!
- April - June, 2020
- July - September, 2020
- October - December, 2020
- January - March, 2021
- April - June, 2021
- July - September, 2021
- November - December, 2021
April - June, 2020
Construction Progress — April & May, 2020

Looking west at the removal of the awning located on the north side of the existing Mt. Stuart Elementary.

Looking south at the removed awning located on the north side of the existing Mt. Stuart Elementary.

Looking east at play equipment being moved from the north side of Mt. Stuart Elementary to the south side.

Looking southeast at the removal of blacktop at the north side of the existing Mt. Stuart Elementary.

Looking east at the removal of blacktop located to the north of the existing Mt. Stuart Elementary.

Looking at equipment removing blacktop located to the north of Mt. Stuart Elementary.

Looking west at the removal of trees along blacktop to the north of Mt. Stuart Elementary.

Looking west at the clearing located to the northwest of the existing Mt. Stuart Elementary.

Looking west at equipment leveling land on the northwest side of the existing Mt. Stuart Elementary.

Looking northwest toward the Nature Park at equipment leveling land.

Looking north at equipment leveling land.

Looking west at equipment leveling land and digging utility trenches.

Looking west at leveling of land located between the portables of Mt. Stuart Elementary and the Nature Park.

Looking west at prepping of land alongside the Nature Park.

Looking west toward the Nature Park land prepared for geo pier installation and foundation footings.

Looking southwest at equipment leveling the land and prepping the site.

Looking south at equipment leveling land in preparation for geo pier installation and foundation footings.

Looking northwest at equipment leveling land in preparation of geo pier installation and foundation footings.

Looking east toward Cora Street at equipment leveling land.

Looking east toward Cora Street at the leveling of land.

Looking east at equipment leveling land in preparation for geo pier installation and foundation footings.

Looking east at equipment leveling land.

Looking south at equipment used for leveling the land in preparation of geo pier installation and foundation footings.

Looking west at equipment used in leveling of the land.
Construction Progress — June, 2020

Looking northwest toward the Nature Park at equipment leveling land in preparation of geo pier installation and foundation footings.

Looking northwest at equipment leveling land alongside the Nature Park.

Looking northwest toward the Nature Park at land prepped for geo pier installation and foundation footings.

Looking southeast toward the existing Mt. Stuart Elementary at equipment leveling the land in preparation of geo pier installation and foundation footings.

Looking northeast toward Cora Street at land prepped for geo pier installation and foundation footings.

Looking south along Cora Street at equipment leveling of land.

Looking southeast toward Cora Street at equipment prepping land for utility installation.

Looking southeast toward Cora Street at equipment digging trenches for utility installation.

Looking southeast along Cora Street at equipment digging trenches for utility installation.

Looking east toward Cora Street at trenches for utilities.

Looking east toward Cora Street at equipment digging trenches for utility installation.

Looking south toward the north side of the existing Mt. Stuart Elementary building at a trench dug for utilities.

Looking east toward Cora Street at trenches for utility installation.

Looking southwest toward the Mt. Stuart Elementary portables at utility trenches.

Looking southwest toward Mt. Stuart Elementary portables at markers for geo pier installation.

Looking southeast toward the existing Mt. Stuart Elementary parking lot at a trench for utilities.

Looking north at a trench for utilities located between the existing Mt. Stuart Elementary and the portables.

Looking southeast toward the Mt. Stuart Elementary parking lot and front lawn at a trench for utilities located between the existing Mt. Stuart Elementary and portables.

Looking northwest toward the Nature Park at equipment digging utility trenches.

Looking east toward Cora Street at markers for geo pier installation and a utility trench.

Looking west at utility trench.

Looking south at a utility trench located between the existing Mt. Stuart Elementary and the portables.

Looking north toward the Nature Park at utility trench.

Equipment used for geo pier installation.

Equipment preparing to drill for geo pier installation.

Equipment drilling for geo pier installation.

Equipment installing geo piers.

Looking west at utility conduit in trench.

Looking west at a trench covered over after utility installation.

Looking south at utility conduit in trench.

Looking east along the north side of the existing Mt. Stuart Elementary at utility conduit in a trench.

Looking southeast toward the Mt. Stuart Elementary gym at utility conduit in a trench.

Looking southwest at equipment preparing ground for foundation installation.

Equipment used for the installation of geo piers.

Looking south at land after the conclusion of geo pier installation and trenches covered over. Markings are for the trenching to be completed in preparation of foundation framing and footings.

Looking southeast toward the Mt. Stuart Elementary gym at the land after the utility trenches have been covered.

Looking north at equipment digging a trench for the installation of foundation forms.

Looking south at trenches dug for the installation of foundation footings.

Looking southeast at trenches dug for the installation of foundation footings.

Looking east at a trench dug for the installation of forms used when pouring foundation footings.

Looking south at crews constructing foundation forms.

Looking south at crews preparing to construct foundation forms.

Looking southwest at foundation forms.

Foundation forms

Looking south at equipment digging trenches for the installation of foundation forms.

Crews constructing foundation forms in preparation for pouring of the foundation.

Crews constructing foundation forms in preparation for pouring of the foundation.

Looking west at foundation forms.

Looking south at crews constructing foundation forms.

Installation of reinforcing steel within foundation forms.

Looking south at steel lined alongside crews constructing foundation forms.

Looking south at crews constructing foundation forms for the first phase of the Mt. Stuart Elementary replacement school.

Looking southeast at forms constructed for the installation of the foundation.

Looking south at foundation forms constructed for the installation of the foundation at Mt. Stuart Elementary replacement school.

Looking south at crews constructing foundation forms.

Crews constructing foundation forms and digging trenches in preparation for additional foundation forms.

Looking south at crews constructing foundation forms and digging trenches for additional foundation forms.
July - September, 2020
Construction Progress — July, 2020

View from the north at crews constructing foundation forms at the replacement Mt. Stuart Elementary.

View from the north at crews constructing foundation forms.

View from the north at the construction of foundation forms.

View from the north at crews laying utilities.

Looking to the southwest at a trench dug for the construction of foundation forms.

Looking southwest at utilities laid within a trench.

Looking southwest at trenches for the construction foundation forms at the replacement Mt. Stuart Elementary.

View from the north at crews pouring concrete into the foundation forms constructed at the replacement Mt. Stuart Elementary.

Looking northwest at crews pouring and troweling foundation forms at the replacement Mt. Stuart Elementary.

View from the north at crews constructing foundation forms at the replacement Mt. Stuart Elementary.

View from the north at foundation forms.

View from the north at foundation forms at the replacement Mt. Stuart Elementary.

Foundation forms at the replacement Mt. Stuart Elementary.

Looking north at a crew member constructing foundation forms at the replacement Mt. Stuart Elementary.

View from the north at foundation forms at the replacement Mt. Stuart Elementary.

Looking southwest at crews constructing foundation forms at the replacement Mt. Stuart Elementary.

Looking north at the end of Cora Street where it meets the Palouse to Cascade Trail at crews beginning the process of clearing vegetation.

Looking north at the end of Cora Street where it meets the Palouse to Cascade Trail at crews beginning the process of clearing vegetation.

Looking north at the end of Cora Street where it meets the Palouse to Cascade Trail at cleared vegetation on either side of the trail.

Looking north at plumbing at the replacement Mt. Stuart Elementary.

Looking northwest toward the Nature Park at crews constructing foundation forms at the replacement Mt. Stuart Elementary.

Looking southwest at crews constructing foundation stem walls at the replacement Mt. Stuart Elementary.

Looking west at foundation forms and plumbing.

Looking north at foundation forms and the construction of stem walls at the replacement Mt. Stuart Elementary.

Looking northwest toward the Nature Park at the construction foundation stem walls.

Looking northeast at the construction of foundation stem walls.

Looking north at the end of Cora Street where it meets the Palouse to Cascade Trail at crews clearing vegetation and raising the grade from Cora Street to the trail.

Looking southeast at the replacement Mt. Stuart Elementary construction site at crews constructing foundation footings and stem walls, plumbers installing plumbing and electricians laying electrical circuitry.

Looking south at the replacement Mt. Stuart Elementary construction site at crews constructing foundation footings and stem walls, plumbers installing plumbing and electricians laying electrical circuitry.

Looking southwest at crews constructing foundation stem walls.

Looking west at crews constructing foundation forms along the southern portion of the replacement Mt. Stuart Elementary.

Looking to the southeast at crews preparing the foundation stem walls in the forefront and foundation footings in the background.

Looking to the southeast at crews constructing foundation stem walls on foundation footings at the replacement Mt. Stuart Elementary school.

Looking northwest toward the Nature Park at framing of stem walls.

Looking west at crews pumping concrete into the foundation forms.

Looking east at crews constructing foundation forms. The forms in this area are six feet wide to support the weight of the two story portion of the school, where the gym will be located.

Looking northwest at crews forming foundation stem walls atop the recently poured foundation footings.

Looking south at foundation footings as well as the forming of foundation stem walls.

Looking southeast at the replacement Mt. Stuart Elementary foundation footings and forming of foundation stem walls.

Looking southwest at the replacement Mt. Stuart Elementary foundation footings and forming of foundation stem walls.

The forming of foundation stem walls atop completed foundation footings at the replacement Mt. Stuart Elementary.

Looking south at the Palouse to Cascade Trail where crews cleared vegetation and raised the grade to meet the trail.

Construction of foundation stem walls along the north central portion of the replacement Mt. Stuart Elementary.

Looking southwest at crews forming foundation stem walls.

Looking northwest toward the Nature Park at crews forming the foundation footings and stem walls.

Looking south at foundation stem wall forms.

Looking southeast toward Mt. Stuart Elementary at the replacement school site.

Looking south from the future Cora Street extension at the Palouse to Cascades Trail with signage.

Crews at the replacement Mt. Stuart Elementary performing the final footing placement pour.
Construction Progress — August, 2020

Looking to the northwest toward the Nature Park at Mt. Stuart Elementary. Within the forms is freshly poured concrete as well as rebar used for the forming of stem walls, which will be the next step in the construction of the foundation.

Looking to the west toward the Nature Park at Mt. Stuart Elementary. Within the forms is freshly poured concrete as well as rebar used for the forming of stem walls, which will be the next step in the construction of the foundation.

Looking south at vapor barrier coated stem walls at the replacement Mt. Stuart Elementary.

Crews forming stem walls at the southeast portion of the building.

Looking along the west edge of the building toward the south at the backfilled foundation footings and rebar for stem walls.

Looking east at structural steel for the gym rafters waiting to be placed after the completion of the stem walls for the gym portion of the building.

Looking west toward the Nature Park.

Looking south toward Mt. Stuart at crews prepping portions of the building for the pad and crane in the background prepping for erecting structural steel.

Looking west toward the first pieces of structural steel being erected for what will be the kitchen and gym areas.

Crews placing structural steel for the gym at Mt. Stuart Elementary.

Structural steel of the gym

Structural steel of the gym

Looking south toward the structural steel being placed for the gym and kitchen portions of the new Mt. Stuart Elementary.

Kitchen and gym structural steel

Crews pouring concrete for stem walls.

Structural steel for the gym

Crews attaching steel rafters in the gym

Crews laying electrical conduit.

Gym structural steel
Construction Progress — September, 2020

Looking to the south at the new gym at the replacement Mt. Stuart Elementary.

Looking to the southwest at crews working to install pan decking, the first layer of the roof, to the kitchen area at the replacement Mt. Stuart Elementary.

Looking to the west at the structural steel of the gym at the replacement Mt. Stuart Elementary.

Looking to the north at crews installing framing for stem walls.

Looking to the south at crews prepping for a concrete pour of slab.

Looking to the east at stem wall forms in the foreground and structural steel of the gym and administrative offices in the background at the replacement Mt. Stuart Elementary.

Looking at the gym and surrounding areas as crews install pan decking, the first layer of the roof, at the replacement Mt. Stuart Elementary.

Looking to the north at the future kitchen and gym at the replacement Mt. Stuart Elementary.

Looking to the southwest at crews working to install vapor barrier in preparation for the concrete pour of the next slab at the replacement Mt. Stuart Elementary.

Looking to the southeast at crews working to install vapor barrier in preparation for the concrete pour of the next slab.

Looking at the gym where pan decking installation is nearing completion.

Looking to the east at crews continuing the installation of pan decking to the gym and surrounding areas at the replacement Mt. Stuart Elementary.

Looking to the southeast at the replacement Mt. Stuart Elementary.

Looking to the south at crews continuing to install structural steel. In the foreground the vapor barrier and rebar are in place for the concrete pour of the next slab.

Looking to the east at crews installing structural steel.

View from the north at crews placing rebar in preparation for concrete pour of foundation slabs of the east and northeast portions of the building.

Looking north at structural steel lined up to the east of the new Mt. Stuart Elementary building.

Crews placing structural steel to the front entrance.

View from the north at crews preparing the north wing of the replacement Mt. Stuart Elementary for concrete slab installation.

Crews installing rebar in preparation for the concrete slab installation to the north wing of the replacement Mt. Stuart Elementary.

Crews cutting in control joints in concrete, which help control where cracking may occur due to shrinkage.

Crews treating recently poured concrete slab of the east side, or front, of the replacement Mt. Stuart Elementary. The north side is prepared and ready for the next slab pour.

Crews working the concrete and smoothing the slab located at the north wing of the new Mt. Stuart Elementary.



Crews working the concrete and smoothing the slab located at the north wing of the new Mt. Stuart Elementary.

View from the north with the future Early Learning Center in the background.

View from the southwest at structural steel of the south wing and gym in the background.

Crews placing structural steel of the eastern portion of the new building.

Crews placing structural steel of the eastern portion of the new building.

Crews placing structural steel of the eastern portion of the new building.

Crews installing walls of the restroom area of the northern portion of the new building as well as preparing the western wing for the concrete slab installation.

View from within the courtyard to the concrete masonry unit (CMU) structure where the restrooms will be located outside of the gym of the new building.

View from the north wing toward the east wing at structural steel comprising the administrative offices, main entrance, and library of the new building.

View of the gym from the southwest.

Crews placing structural steel of the northern portion of the new building.
October - December, 2020
Construction Progress — October, 2020

View from within the courtyard toward the northwest corner of the replacement Mt. Stuart Elementary with the Nature Park in the background.

View from the courtyard toward the library, restrooms, platform area, and gym.

View from the north as crews continue the installation of pan decking, the first layer of the roofing system.

Pan decking stacked, ready for installation on the roof.

View from the south wing toward the east wing where the administrative offices and library will reside.

View of the gym from the west.

View from the kitchen across the gym toward the administrative wing. Cora Street is to the right.

View from the northeast corner of the new building.

View from the courtyard toward the east wing and gym.

View from within the east wing toward the gym. The front entrance and administrative offices are to the left, library is to the right.

View from the north along the east wing of the new building. The existing Mt. Stuart gym is in the background.

View of the northwest corner of the replacement Mt. Stuart Elementary with the Nature Park to the right.

View from west to east of the north wing.

View from within the gym toward the kitchen area with the existing Mt. Stuart Elementary in the background. The floor of the gym is in the process of being prepped for the concrete slab installation.

View from kitchen area into gym.

View from the east at the distance between the existing Mt. Stuart Elementary and the new building.


View of crews installing structural steel along the west wing of the replacement Mt. Stuart Elementary.

View from southwest toward the courtyard.

View from north to south of the west wing with the existing Mt. Stuart Elementary and the future Early Learning Center in the background.

View from the southwest.

View from the southwest toward the north at crews installing structural steel to the west wing of the replacement Mt. Stuart Elementary with the Nature Park in the background.

View of the south wing where crews are prepping the area for the concrete slab installation.

View from the north.


View from within the courtyard toward the southeast and the gym.

View from the northeast toward the front entrance.

View from within the courtyard toward the northeast corner.

View along the north wing.

View of the north wing.

View looking east toward the front of the school along Cora Street.

Installation of the wall framing along the north wing.

The beginning of the fire suppression system installation started within the east wing.

The beginning of the fire suppression system installation started within the east wing.

Looking west from within the courtyard.

Looking south toward the existing Mt. Stuart Elementary from within the courtyard.

View of the gym with the area where the platform will be located in preparation for installation. The platform is the raised portion of the flooring.

Exterior wall framing along the north wing.

Crews installing fire suppression system within the replacement Mt. Stuart Elementary.

View within the north and west wings with the Nature Park in the background.

View from north to south along the west wing with the existing Mt. Stuart Elementary in the background.

Crews working to install fire suppression systems.

Looking from west to east along the south wing.
Construction Progress — November, 2020

View of wall framing being installed at the replacement Mt. Stuart Elementary.

View of wall framing being installed at the replacement Mt. Stuart Elementary.

View of interior wall framing as well as fire suppression installation.

View from behind the future platform. The platform will be raised above the floor level and is located at the end of the gym.

View of interior wall framing as well as fire suppression installation.

View of the south wing looking east to west. In the foreground the area is being prepped for the concrete slab installation.

View from the northeast.

View from the northeast corner looking southwest with the Nature Park in the background.

View from the northeast corner toward the west with the Nature Park in the background.

View within at wall framing being installed at the replacement Mt. Stuart Elementary.

View of wall framing and fire suppression being installed at the replacement Mt. Stuart Elementary.

View of wall framing and fire suppression being installed.

View of wall framing and fire suppression being installed at the replacement Mt. Stuart Elementary.

View of wall framing and fire suppression being installed.

View from the north side of the courtyard at the replacement Mt. Stuart Elementary.

View from the northeast corner of the courtyard looking to the southwest corner at the replacement Mt. Stuart Elementary.

View from the northwest corner looking east.

View from the northwest corner of the replacement Mt. Stuart Elementary looking south toward the annex, which will be the future Early Learning Center.

View from within the southwest wing of the replacement Mt. Stuart Elementary looking across the breezeway toward the hallway outside of the gym to the east.

Crews prepare the slab of the mechanical room for concrete pour.

View from the south of the courtyard with the Nature Park in the background.

View from within the courtyard looking across to the east toward the front of the replacement Mt. Stuart Elementary.

View of interior wall framing and fire suppression installation.

View of materials stacked awaiting installation at the replacement Mt. Stuart Elementary.

View from the northeast corner at the exterior sheathing being installed at the replacement Mt. Stuart Elementary.

View within the replacement Mt. Stuart Elementary as crews install wall framing and exterior wall sheathing.

The platform at the Mt. Stuart Elementary from the rear.

View of the courtyard from the west wing.

View from the southwest corner of the courtyard to the northwest corner at the Mt. Stuart Elementary.

Looking from the northeast corner as crews install roof flashing and exterior sheathing with the Nature Park in the background.

The platform at the Mt. Stuart Elementary from the front prepped and ready for the concrete pour.

The platform at the Mt. Stuart Elementary from the front prepped and ready for the concrete pour.

Press play to view video

Press play to view video
Construction Progress — December, 2020

Mt. Stuart hallway

View from southeast of the replacement Mt. Stuart toward the west. The painted beam with "Local 14" is the final structural steel beam placed by Garco Construction and is the entrance to the courtyard from outside of the school.

View from the entrance to the courtyard toward the west side of the gym.

View from within the south wing of the replacement Mt. Stuart Elementary.

View from within courtyard at crews installing the various layers of roofing materials.

View of the gym portion of the replacement Mt. Stuart Elementary as crews install windows from the front entrance. The existing Mt. Stuart Elementary is in the background.

View from within the courtyard as crews install roofing material layers.

Door frame installation.

View of the north side of the replacement Mt. Stuart Elementary, Nature Park in the background.

View from the northeast at crews installing roofing materials.


View from inside the courtyard.

Windows installed along the corredor to the gym/commons of the replacement Mt. Stuart Elementary.

View of the gym entrance from the west.

Crews install roofing materials to the north wing of the replacement Mt. Stuart Elementary.

View of the west wing.

Northwest corner of the new Mt. Stuart Elementary. There will be a pathway leading from the door to the Nature Park located to the west.



View of the east site/front of the gym.

View from the northeast corner of the north wing as crews install windows and roofing materials. The Nature Park is in the background.


North wing.

Crews installing of drywall.

Crews installing drywall.

View of the courtyard from the outside entrance.

Crews installing drywall.


Crews install mechanical equipment to the deck above the bathrooms outside of the gym.

Crews installing electrical and HVAC.

Reinforcement backing installed along key locations where cabinetry and other items will be hung on the walls.


Crews install mechanical equipment to the deck above the bathrooms outside of the gym.

Crews install mechanical equipment to the deck above the bathrooms outside of the gym.



January - March, 2021
Construction Progress — January, 2021

Crews install backing along interior walls.

HVAC equipment installation.

HVAC duct materials awaiting installation.


Installation of hat channel used to fur out for siding.

Installation of hat channel used to fur out for siding.

View of mechanical equipment during installation. The exterior sheathing is receiving weather barrier protection.

Interior wall insulation installation.

Crews continue installation of backing, gypsum board, and windows in the area where administration will be at the replacement Mt. Stuart Elementary.

Mechanical equipment located above the restrooms outside of the gym.


Installation of hat channel used to fur out for siding.

Interior wall insulation installation.



Crews begin the installation of the concrete mason unit (CMU) exterior.

Installation of HVAC equipment.

Installation of HVAC equipment.

Crews install windows throughout.


Insulation is installed in both the interior and the exterior walls throughout.

Crews continue installation of systems.


Insulation is installed in both the interior and the exterior walls throughout.

Crews install drywall.

Crews install drywall.

Crews begin installation of masonry veneer to the lower portion of the replacement Mt. Stuart Elementary.

Crews install masonry veneer to the lower portion of the replacement Mt. Stuart Elementary.

Crews install masonry veneer to the lower portion of the replacement Mt. Stuart Elementary.

View from within the courtyard as crews continue installation of roofing materials.

View into the library.


View of the front, which faces Cora Street, as crews finalize the installation of hat channel.
Construction Progress — February, 2021

Crews continue installation of insulation and drywall.

Crews continue installation of insulation and drywall.

Crews mud and tape the drywall of the library.

View of the framing in the corridor alongside the gym. the plumbing is wrapped in insulation along the ceiling.

Crews begin installation of tongue and groove cement board siding.

Crews continue installation of insulation and drywall.

Crews install mud and tape to the drywall along the corridors, offices, and classrooms.

Crews begin installation of tongue and groove cement board siding.

View of new replacement Mt. Stuart Elementary from Cora Street. From left to right: kitchen, gym, and the main entrance.

View form the front of the building toward the main entrance and administrative offices.

Top down drywall installation nears completion, along with backing for cabinetry and heavier items which will be placed onto the walls.

View of one of the design features located in the breakout spaces throughout the building. A benchlike seat will be placed below.

View of the replacement Mt. Stuart Elementary from the northeast corner viewing to the south.

Painting has begun!


Crews install structure for the operable wall located within the gym/commons at the replacement Mt. Stuart Elementary.


Crews continue the installation of drywall to the mechanical areas.

Crews continue the installation of cement board vertical tongue and groove siding.

View from the east at the gym.

Crews install operable wall to gym/commons.




View of one of the design features located in the breakout spaces throughout the building. A benchlike seat will be placed below.

View of the gym/commons from the west.
Construction Progress — March, 2021

Drywall installation continues along with the installation of doorway framing

Mudding and taping of drywall

Crews continue the installation of cement board siding along the courtyard

View of the back of the gym as crews install cement board siding

Crews prime the wall and paint the doorway frames

View from the south at the west wing with the Nature Park in the background as crews install cement board siding

View along hallway at drywall installation. Bathrooms located to the left.

Crews install HVAC ductwork

Crews install metal flashing along the roofline on the south side of the new Mt. Stuart Elementary school

View from within the courtyard as crews install cement board siding

View of one of the break out spaces. A bench seat will be located below the detail.

Decorative metal wall panels

View from within the courtyard toward the front of the school. When the plastic is removed, people will be able to see clear through from the outside to the courtyard. Access to the library is along the left.

View of one of the break out spaces. A bench seat will be located below the detail.

View from within the courtyard; the library is to the left.




View of one of the break out spaces. A bench seat will be located below the detail.

Crews install the hood in the kitchen area

Crews install the hood in the kitchen area

Crews install the walk-in cooler/freezer in the kitchen area

Crews install the drop ceiling grids

View along the corridor outside of the gym

View of the framing along the platform

Crews install the hoods within the kitchen area

Roof access ladder

View from within the office area toward the main entrance

View toward the back of the platform at the main entrance

Within the courtyard


View of the breezeway toward the existing Mt. Stuart Elementary


Reception desk in preparation for installation

Crews install tile throughout the bathroom and custodial areas

Casework within a kindergarten classroom

Crews install the rollup door to the kitchen area

Crews painting the exterior of the new Mt. Stuart Elementary

Crews continue the installation of cement board siding along the north side of the school with the Nature Park in the background

Casework within the autism suite
April - June, 2021
July - September, 2021
November - December, 2021
Design Journey

- Education Specifications
- Schematic Design
- 50% Design Development
- 100% Design Development
- Value Engineering/Value Analysis
- Interior Design
Education Specifications
- Executive Summary & Overview
- Engagement
- Visioning
- Guiding Principles
- Group Exercises
- Frames of Mind
- Environmental Workshop
- Student Engagement
- Project Adjacencies
- Building & Site Relationships
- Programs
Executive Summary & Overview
Executive Summary
In creating this Educational Specification, Integrus Architecture was asked to continue the transparent and inclusive process that the District used to plan and pass the November 2018 bond. The bond included a New Elementary School project and two existing elementary schools. These projects will house over three fourths of the District’s elementary students.
In creating this Educational Specification, Integrus Architecture was asked to continue the transparent and inclusive process that the District used to plan and pass the November 2018 bond. The bond included a New Elementary School project and two existing elementary schools. These projects will house over three fourths of the District’s elementary students.
The Education Specifications represent the culmination of three months of meetings and workshops with the School District staff and its School Board, and a design committee consisting of staff, teachers and students, as well as interested members of the Ellensburg School District community. All those involved are committed to providing outstanding educational facilities to its students, showing support for their high academic achievement. The design committee’s work included:
- Six two-hour work sessions
- Case studies and virtual tours of regional and international projects
- A full day of five school tours
- A community open house to share the programming process
Explored are the above processes used to develop the goals, vision, and guiding principles for the program and design of the elementary schools. Site specific elements and program spaces for the New Elementary School and for Mt. Stuart Elementary School are included. The design team and administration will use this specification to validate each aspect of the projects to insure they meet the high standards of the Ellensburg School District and the Ellensburg Community.
Process Overview
Continuing the conversation around building organization, the design committee worked in small groups to identify potential solutions that integrated the learning neighborhoods with the heart of the school. The groups were given learning neighborhoods with options for three, four, five, or six-classroom groupings. Four potential solutions were identified. The committee then proceeded to take these solutions and apply them to either the Mt. Stuart or New Elementary site. The groups were guided through identifying the key features of the site such as student drop-off, bus loading, building front door, parking, and play activities. This process provided the design committee with the opportunity to identify priorities for connections within the building as well as throughout the sites.
Purpose of Project
The Ellensburg School District currently has four hundred and seventy-fi ve unhoused elementary school students located on three existing elementary school sites. The students are currently in thirteen portable structures distributed between those schools. Ellensburg’s current and future growth is projected in the northwest region of the city. For this reason, the District acquired a twenty-nine acre property in the proximity of anticipated growth to house a new elementary school.
The current elementary schools also have significant safety, security, and maintenance issues. In response to these issues, the District planned and passed an approximately $60M bond in November 2018. The design and construction of a new elementary school, replacement of Mt. Stuart Elementary and the renovation of Lincoln Elementary will provide outstanding educational facilities that are responsive to the specific needs at each location of the District and community. The new facilities will support the evolving attitudes to teaching, learning, and respond to the rapid changes in technology, alternate teaching techniques, curriculum, program, and current building and energy code requirements.
School Project Overview
The original 34,100 square foot building was constructed in 1967 and has had several modifications since. A 4,001 square foot annex was added in 1972, and a 6,730 square foot gymnasium was added on in 1993. The original construction was funded in part by a grant from the Washington State Recreation and Conservation Office. Conditions of this grant include maintaining 18 acres of conservation land for recreation purposes. This land may be maintained on the site or moved to the adjacent new elementary site.
The new Mt. Stuart project is proposed as an approximately 500 student, 57,500 square foot K-5 school on the existing Mt. Stuart site. The new school would contain general classrooms, special education/resource rooms, library, kitchen, gymnasium, commons, music room to accommodate the music and orchestra program, administrative, counseling, and educational support spaces.
Once the new Mt. Stuart is complete, students and staff will move to their new facility and the existing structure will be abated and demolished. After students and staff move into the new building, final site and playground landscaping will be completed, approximately in the location of the existing school.
Value Analysis
Prior to the planning and visioning process, the District charged the project/construction manager, OAC Services, and Integrus Architecture with evaluating the original 2018 bond plan and validating the budgets and projects proposed. During this process the renovation of Mt. Stuart was identified as a potential cost risk due to unknown conditions within the building.
The District project/construction manager, architect, and structural engineer have reviewed in detail the original building construction documents to assess potential design and construction challenges. Of particular note is the existing structural system and it’s lack of seismic and lateral support. The load-bearing masonry walls in the building also create challenges for the rearrangement of space to meet the goals and vision of the District for teaching and learning space. Accounting for these issues OAC Services and Integrus Architecture worked with a third-party cost estimator to review the construction budget established in the bond and establish a potential cost model for both renovation/addition and for replacement of the building. Because of schedule and risk savings the replacement option was found to be significantly more cost effective than renovation and addition. These options were presented to the community and School Board for review and the District chose to provide a new school in lieu of modernization and addition.
As part of this process, the design team reviewed the building condition assessment report for Mt. Stuart Elementary and determined that the original 1967 construction has little remaining residual value. The existing structure and systems would require significant alterations and updates. The 1972 Annex has continued value to the community and District and is to be removed from the District’s roles and will be used as a Pre-K facility. The existing 1993 gym is in good condition and does not qualify for state match until 2023. This structure has significant remaining value to the school and it is assumed that a small capital investment will extend this value. It is proposed that this structure remain.
Engagement
Engagement Process: Overview
The engagement process is typically the first step in the design. This process, and ultimately the Educational Specifications document, serves as a form of communication to the Architect and Engineering Design Team. The information found in this document also assists the School District in understanding the size of the total project in relation to the budget.
Specifically, the Educational Specifications outlines in detail the needs, goals and objectives of the School District as they will be reflected in the building itself. Educational Specifications are also required by the State of Washington Office of the Superintendent of Public instruction (OSPI) as part of their K-12 School Construction Assistance Program’s D-form process, which assists districts with funding for new construction and modernization of existing buildings.
Per OSPI requirements, Educational Specifications should describe the following:
- Instructional subjects and methods
- Instructional and non-instructional activities that will be in the proposed facility
- Spatial relationship between the facility and the site
- Interrelationship of instructional activities with each other and with non-instructional facilities.
- Major items of furniture and equipment to be used
- Special environmental provisions which would improve the learning environment and promote staff efficiency
- Future needs and flexibility requirements
The following identifies the basic steps in obtaining the information required to successfully understand the parameters of Educational Specifications:
Goals: Identify the goals established by the District
Facts: Collect and analyze the facts and information provided by the users
Concepts: Present and test concepts
Needs: Identify and understand the needs of the user.
This process provides a framework to classify and document all the required information. The end result, therefore, is an Educational Specifications utilized by the design team for creating a school that not only addresses the goals and philosophy of the District, but also meets the needs of students, faculty, staff, and the community, while generating a sense of pride and ownership for all.
Education Specifications
Listen. Collaborate. Clarify.
Meeting 1
January 30, 2019
Kickoff Session
- Introductions
- "Blink" Exercise
- Program Overview
- Curriculum Goals
- "Hopes & Fears" Exercise
- "Blink" Exercise Results & Discussion
Meeting 2
February 12, 2019
Curriculum, Goals & Vision Workshop
- How do Elementary Students Learn?
- Goals & Vision Exercise
- Education Facilities Trends & Directions (Part 1)
- Evaluating Our Schools Exercise
- Case Studies: Best Practices throughout ESD, Region & World
Meeting 3
February 26, 2019
Program & Best Practices
- Educational Specifications Update
- Education Facilities Trends & Directions (Part 2)
- Evaluating Our Schools
- Goals & Vision Boards Draft
- Review & Compare Program Spaces
- Case Studies: Best Practices throughout the Region & World
School Tours
March 7, 2019
Meeting 4
March 14, 2019
Envronmental Workshop
- Goals & Vision Boards
- Tour Discussions
- Program Space List & Adjacencies Exercise
- Relationships Discussion
- Environmental Workshop
Meeting 5
March 26, 2019
Program Adjacencies & Relationships
- Pre-design Summary Update
- Adjacency Exercises
- Program Space List Update
- Curriculum/Strategic Plan Update
Community Open House
April 9, 2019
Meeting 6
April 11, 2019
New Elementary School
- New Elementary School Overview
- Goals
- Program Space List Update
- Adjacency Exercise: Component Whole on Site
Visioning
The design of a new school cannot begin without first establishing a common vision and direction confirmed with all the stakeholders. To achieve this, Ed Spec meetings were organized around a series of visioning presentations, discussions, and exercises.
The process started with an understanding of Ellensburg School Districts Mission and Values:
“All students will graduate prepared for life’s opportunities. We believe that learning opens doors and gives students the chance to open doors throughout their lives. We strive to cultivate habits of excellence that stay with our students long after they leave our district.”
This vision and mission were reviewed along with the current district educational approach, curriculum, and future curriculum goals. The discussion started with, “How could these new facilities support and enhance teaching and learning in the district?” To help the design team and committee answer this, the first meeting revolved around two different exercises “Blink” and “Hopes & Fears”. “Blink” gives an often unexpected snapshot to show a common ground perspective as it relates to various types of spaces in and outside a building. For the exercise “Hopes & Fears,” the design committee first gave comments on post-it notes on a variety of topics, then later chose images that resonated with their hopes, dreams and/or fears for the new schools and captured the committee’s thoughts and priorities on boards.
The comments from the “Hopes and Fears” exercise were documented and presented at a final group presentation that included an exercise to identify goals of the project as well as guiding design principles. Information gathered as a result of these presentations help the design team and stakeholders establish the overall design statement which guides the next phase of the project.
Other exercises included activities such as “A Day in the Life” which charted the path of building users throughout the day through the lens of Howard Gardner’s Eight intelligences. The Environmental Workshop captured ideas about responsible design solutions for Ellensburg’s elementary schools. The workshop covered four major areas of sustainable design including site and water usage, materials selection, building systems, and renewable energy.
The guiding principles presented on the following pages are the culmination of all the engagement efforts synthesized into four main topics including: Image & Identity, Outdoor Learning/Play, Maintenance & Durability, and Community Use & Evolving Trends. These represent the foundation for the design and intended outcomes for the new Elementary School facilities.
Guiding Principles
Image & Identity
- Honor the history of the Ellensburg community
- Honor the diversity of cultures & traditions in the region
- Connect to the outdoors & nature, capturing views of the surrounding natural environment
- Use the community and university to provide learning and literacy richness
- Highlight regional industry (alternative energy, agriculture, local business)
Maintenance & Durability
- Provide enduring material for evolving education solutions
- Design for an abundance of natural daylight, passive solar, & view
- Create adaptable spaces to ensure future use
- Provide a variety of easy to maintain materials & textures
Outdoor Learning & Play
- Include intentional outdoor spaces that foster learning & creativity
- Integrate elements of play throughout the site & building
- Design outdoor spaces to be flexible with a variety of areas for exploration & discovery
- Foster a sense of stewardship for the environment
Community Use & Evolving Trends
- The entire community should be welcomed & invited to utilized the school
- Provide flexibility for both learning & community activities
- Provide intentional Student-centered spaces
- Design adaptable spaces & infrastructure for changing educational models & community needs
- Represent the community's values of stewardship
Group Exercises
Group Exercise: “Blink”
Based on the book “Blink” by Malcolm Gladwell, a series of school-related images are shown for only a few seconds a piece while being scored by each person as: Most Like, Like, Neutral, Dislike, or Most Dislike. This exercise energized the planning process and revealed common ground thoughts, both expected and unexpected. Examples of images of types of space included:
Based on the book “Blink” by Malcolm Gladwell, a series of school-related images are shown for only a few seconds a piece while being scored by each person as: Most Like, Like, Neutral, Dislike, or Most Dislike. This exercise energized the planning process and revealed common ground thoughts, both expected and unexpected. Examples of images of types of space included:
- Building Exteriors & Entries
- Cafeteria/Common spaces
- Classroom spaces
- Gymnasiums
- Hallways
“Blink” Exercise Results
Most Liked:
Most Liked:
- Non boxy
- Wood structure
- Open space
- Mature trees
- Low & spread out
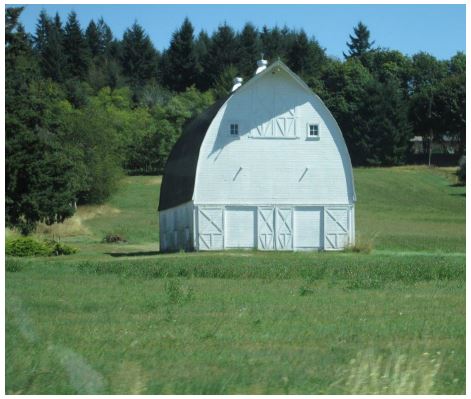
Most Liked:
- Spacious
- Bench for kids
- Not sterile
- Gathering space
- Window at the end of hallway
- Doors recessed/covered
- “Pride” — Demonstrates identity
- Strong colors — Too much
- What are kids going to think about color?
- Building is background for student work
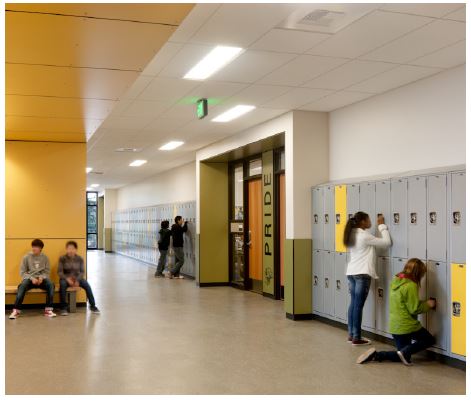
Most Disliked:
- Red (fire house)
- Straight
- Small windows
- Roof angle
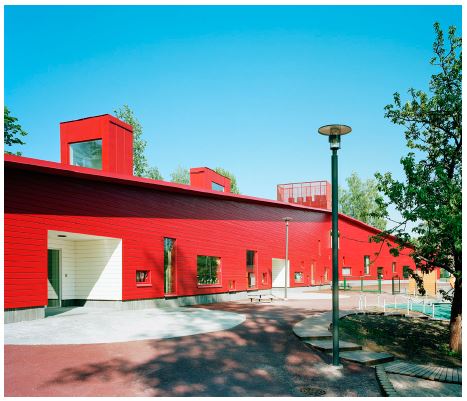
Most Disliked:
- Pretty Obvious — Everyone agrees not fun
- One positive comment — Looks nice, lush & green
- Drop-off traffic always challenging
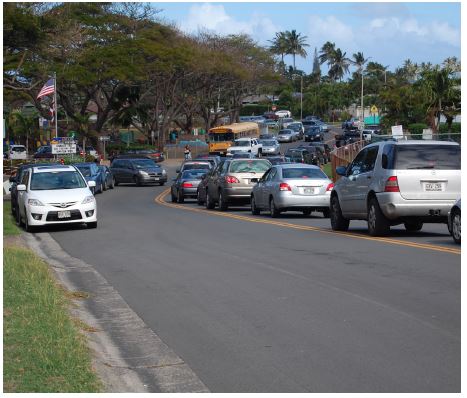
Most Liked:
- Depth/transparency
- Curves
- Skylights/daylight
- Space where kids would want to play
- Comfortable seating/variety
- Varied surface
- Inspires curiosity
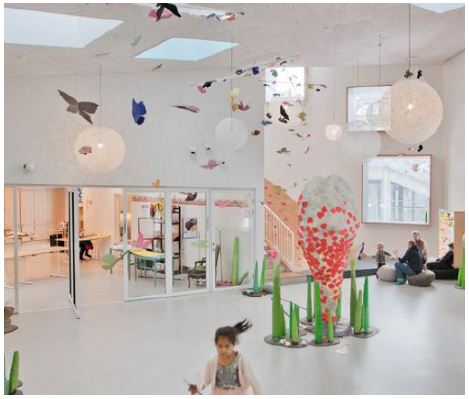
Most Disliked:
- Negative Comments
- Looks like factory
- Stark — Deserted
- No character
- Positive Comments
- Like the amount of daylight
- More green space
- Really loud
- Landscaping
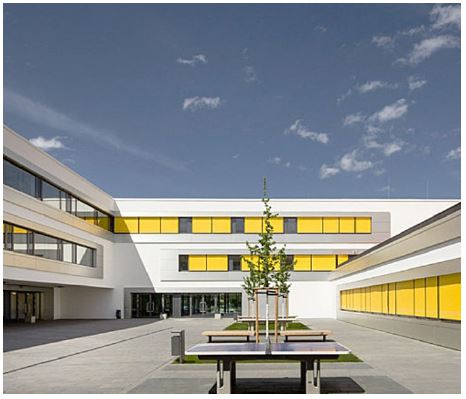
Most Varied:
- Aesthetic cord reels — depends on space
- Silicon Valley (esque)
- STEM/STEAM opportunities

Most Varied:
- Hands on learning
- STEM/STEAM

Most Varied:
- Liability
- Red
- Space has better use
- Sensory opportunities
- Play
- Indoor obstacle
- Alternative recess opportunities
- Joy
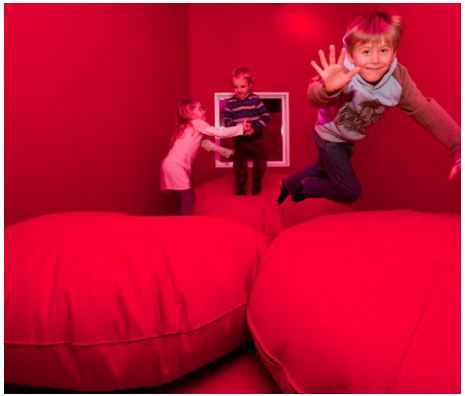
Group Exercise: “Hopes & Fears”
Six topics common in school design were posted as initial talking points of discussion:
Six topics common in school design were posted as initial talking points of discussion:
- Community Use
- Outdoor Learning and Play
- Teaching & Teaming
- Safety & Security
- Maintenance & Durability
- Space Needs
The Ed Spec Planning Committee and the design team discussed hopes and fears surrounding these topics. As they talked, committee members wrote down their feelings on sticky notes and posted them on each general topic.
The design team then brought out a variety of images both of the existing Mt. Stuart and Lincoln Elementary schools as well as images of physical space and activities that would inspire further discussion on each of the topic. The design committee was asked to add these images to the existing hopes and fears boards and further their comments with images that were relevant to their thoughts on each topic. At the end of the exercise, a comprehensive documentation of the committee’s hopes and fears remained.
Community Use
Hopes:
- Space for families to use and enjoy
- Inviting for kids & adults
- All ages of community active in school
- Welcoming to everyone — families are familiar with space before / kids start kindergarten
- Health room: CHCW will partner for free
- Space for extra curricular activities
- Offices available to rent
- Split school & community spaces during the day
Fears:
- Community not respecting the space & ability to hold accountable
- Not open & accessible to community
- Poor acoustics in communal spaces
- Not adaptable
- Insufficient storage for community & schools
- “Wasted” during non-school hours
Outdoor Learning & Play
Hopes:
- Outdoor social space
- Explore, Inspire creativity
- Year-round teaching space
- Easy & fun
- Age appropriate equipment
- Different/Multi-opportunities available
- Turf
- Learning about stewardship
Fears:
- Security
- Available multiple seasons — too much snow
- Worry about liability
- Not enough green space
- Not enough space
- Not flexible
Teaching & Learning
Hopes:
- Creative use of wall space to show work
- Teacher library
- Resource room that in not the lunch room
- Big glass display case
- Adequate room for meetings
- Green house
- Indoor space for “big body” activity that is not gym
- Classrooms large enough for teaching/team work
- Space for child directed teaming
Fears:
- Separation of general education & special education
- Spaces that do not adapt
- Too much tech reliance
- Locked in / not flexible
Safety & Security
Hopes:
- Safety & Security will flow with the environment
- Not driven by fear — less obvious security
- Accessible to community safe for students
- Doors are accessible & provide proper exiting
- Protect outdoor learning space
- Easy lock-down mechanics
Fears:
- Not welcoming
- too many access points
- Too locked down/uninviting
- Building is too “hard”
- Building is a prison in name of safety
- Safety & aesthetics not balanced
Maintenance & Durability
Hopes:
- School will endure
- "Cool" finishes & spaces
- Natural lighting
- Easy to change out/upgrade utilities
- Energy efficient/good environmental standards
Fears:
- High maintenance
- High maintenance costs
- Out of date "too soon"
- Filter & air handlers are hard to reach
Space Needs
Hopes:
- Space is used as intended — not taken over
- Build the “right spaces” with practical flexibility
- Co-teaching opportunities
- Restore Rooms — Community Building Rooms
- Multi-age collaboration
- Cafeteria large enough for all kids
- Big Library with “real” computer room
- More open space
- Plenty of climate-controlled storage
- Clothing storage
- Space for community
Fears:
- Too many students — out of space before it is built
- Office not in single location to serve all student needs
- No room for OT, PT & LP’s
- Wasted space (perceived or otherwise)
- Not organized or specific
- Outdated tech designs
Group Exercise: Day in the Life
Howard Gardner in his book: The Theory of Multiple Intelligences proposed eight different learning intelligences: Naturalistic Intelligence, linguistic, logical-mathematical, musical, bodily-kinesthetic, spatial, interpersonal, and intrapersonal.
Gardner states, “recent cognitive research has shown how each student learns and understands differently and therefore learn, remember, perform, and understand in different ways.”
The Day In The Life exercise helps the design team understand how students experience their school throughout the day. The participants approach to this process is guided by the random assignment of a particular learning intelligence. This randomness stretches the participants perception of students and helps them see through different eyes. The activities and perceptions suggested by the committee help the design team realize differentiated spaces for each type of learner. This then serves as a reference check for space-making opportunities during the design process to better serve all students.

Flavor
- Active
- Subdued
- Introspective
- Supportive
- Open
- Warm
- Inviting
- Challenging
- Energetic

Act
- Listen
- Discuss
- Read
- Innovate
- Recess
- Observe
- Collaborate
- Create
- Experiment
- Harvest
- Play-Learning

Device
- Book
- Pen & Paper
- Tablet/Laptop
- Canvas
- 3D Printer
- Glue
- Scissors
- Crayons/Markers
- String
- Clay
- Legos
- Robotic Parts
- Shovel
- Seed
- Water
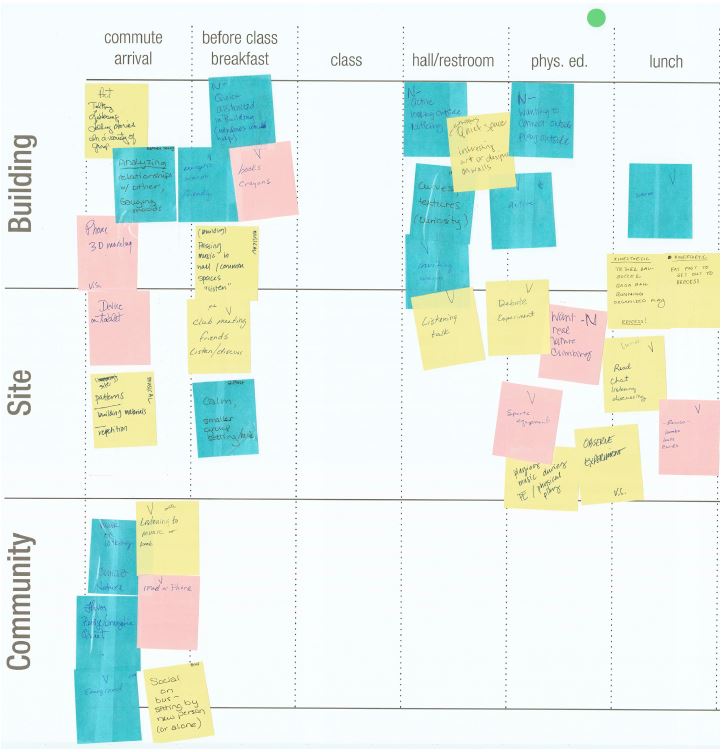
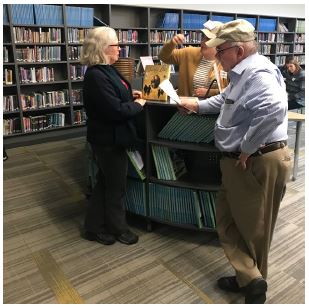
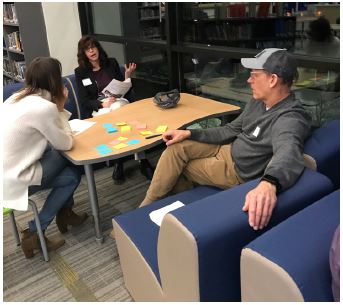
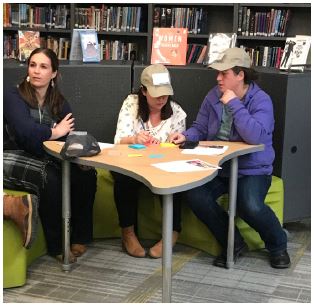
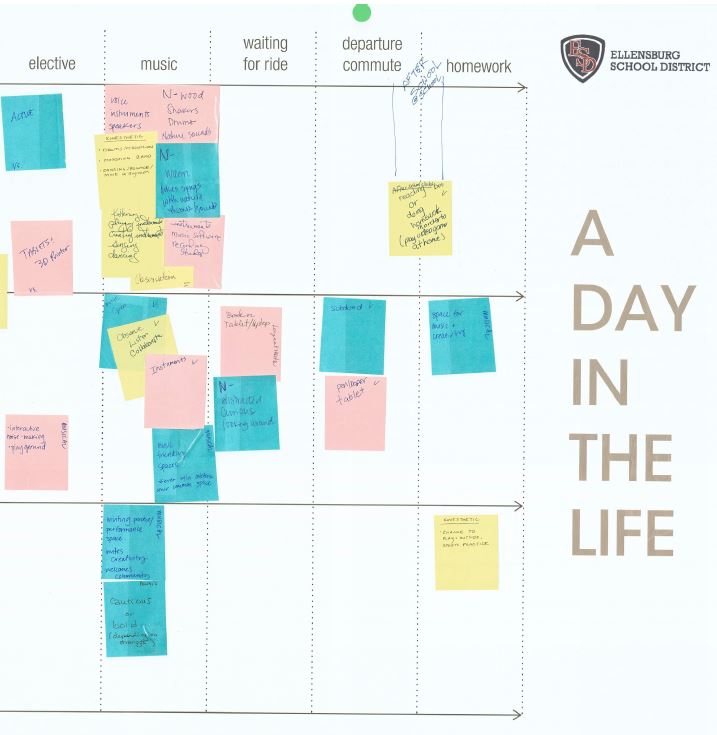
Frames of Mind
Frames of Mind: The Theory of Multiple Intelligences
Howard Gardner
Naturalistic Intelligence
Strengths: Finding patterns and relationships to nature
Naturalistic is the most recent addition to Gardner’s theory and has been met with more resistance than his original seven intelligences. According to Gardner, individuals who are high in this type of intelligence are more in tune with nature and are often interested in nurturing, exploring the environment, and learning about other species. These individuals are said to be highly aware of even subtle changes to their environments.
Characteristics
Characteristics of naturalistic intelligence include:
Characteristics of naturalistic intelligence include:
- Interested in subjects such as botany, biology, and zoology
- Good at categorizing and cataloging information easily
- May enjoy camping, gardening, hiking, and exploring the outdoors
- Doesn’t enjoy learning unfamiliar topics that have no connection to nature
Potential Career Choices
If you’re strong in naturalistic intelligence, good career choices for you are:
If you’re strong in naturalistic intelligence, good career choices for you are:
- Biologist
- Conservationist
- Gardener
- Farmer


Visual-Spatial Intelligence
Strengths: Visual and spatial judgment
People who are strong in visual-spatial intelligence are good at visualizing things. These individuals are often good with directions as well as maps, charts, videos, and pictures.
Characteristics
Characteristics of visual-spatial intelligence include:
Characteristics of visual-spatial intelligence include:
- Enjoys reading and writing
- Good at putting puzzles together
- Good at interpreting pictures, graphs, and charts
- Enjoys drawing, painting, and visual arts
- Recognizes patterns easily
Potential Career Choices
If you’re strong in visual-spatial intelligence, good career choices for you are:
If you’re strong in visual-spatial intelligence, good career choices for you are:
- Architect
- Artist
- Engineer

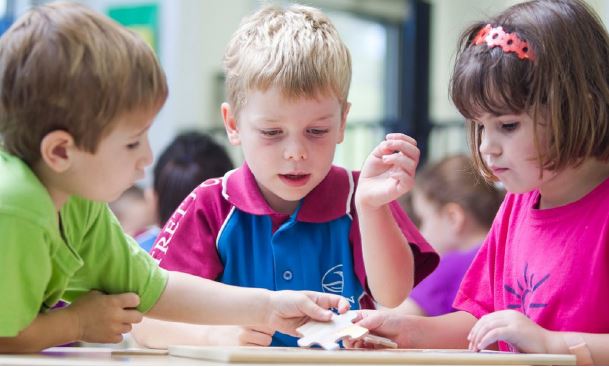
Linguistic-Verbal Intelligence
Strengths: Words, language, and writing
People who are strong in linguistic-verbal intelligence are able to use words well, both when writing and speaking. These individuals are typically very good at writing stories, memorizing information, and reading.
Characteristics
Characteristics of linguistic-verbal intelligence include:
Characteristics of linguistic-verbal intelligence include:
- Good at remembering written & spoken information
- Enjoys reading & writing
- Good at debating or giving persuasive speeches
- Able to explain things well
- Often uses humor when telling stories
Potential Career Choices
If you’re strong in linguistic-verbal intelligence, good career choices for you are:
If you’re strong in linguistic-verbal intelligence, good career choices for you are:
- Writer/journalist
- Lawyer
- Teacher
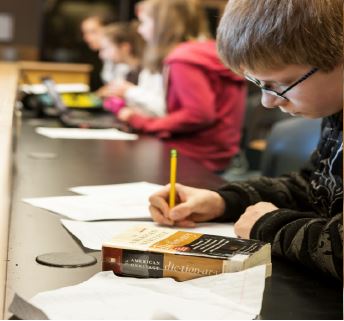

Logical-Mathematical Intelligence
Strengths: Analyzing problems and mathematical operations
People who are strong in logical-mathematical intelligence are good at reasoning, recognizing patterns, and logically analyzing problems. These individuals tend to think conceptually about numbers, relationships, and patterns.
Characteristics
Characteristics of logical-mathematical intelligence include:
Characteristics of logical-mathematical intelligence include:
- Excellent problem-solving skills
- Enjoys thinking about abstract ideas
- Likes conducting scientific experiments
- Good at solving complex computations
Potential Career Choices
If you’re strong in logical-mathematical intelligence, good career choices for you are:
If you’re strong in logical-mathematical intelligence, good career choices for you are:
- Scientist
- Mathematician
- Computer programmer
- Engineer
- Accountant


Bodily-Kinesthetic Intelligence
Strengths: Physical movement, motor control operations
Those who have high bodily-kinesthetic intelligence are said to be good at body movement, performing actions, and physical control. People who are strong in this area tend to have excellent hand-eye coordination and dexterity.
Characteristics
Characteristics of bodily-kinesthetic intelligence include:
Characteristics of bodily-kinesthetic intelligence include:
- Good at dancing & sports
- Enjoys creating things with his or her hands
- Excellent physical coordination
- Tends to remember by doing, rather than hearing or seeing
Potential Career Choices
If you’re strong in bodily-kinesthetic intelligence, good career choices for you are:
If you’re strong in bodily-kinesthetic intelligence, good career choices for you are:
- Dancer
- Builder
- Sculptor
- Actor

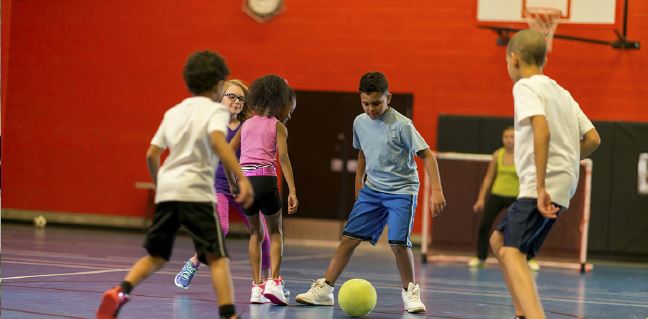
Musical Intelligence
Strengths: Rhythm & music
People who have strong musical intelligence are good at thinking in patterns, rhythms, and sounds. They have a strong appreciation for music and are often good at musical composition and performance.
Characteristics
Characteristics of musical intelligence include:
Characteristics of musical intelligence include:
- Enjoys singing & playing musical instruments
- Recognizes musical patterns & tones easily
- Good at remembering songs & melodies
- Rich understanding of musical structure, rhythm, & notes
Potential Career Choices
If you’re strong in musical intelligence, good career choices for you are:
If you’re strong in musical intelligence, good career choices for you are:
- Musician
- Composer
- Singer
- Music teacher
- Conductor
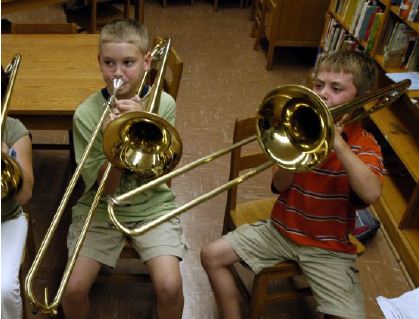
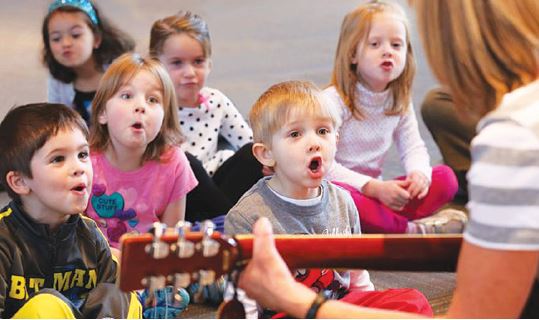
Interpersonal Intelligence
Strengths: Understanding and relating to other people
Those who have strong interpersonal intelligence are good at understanding and interacting with other people. These individuals are skilled at assessing the emotions, motivations, desires, and intentions of those around them.
Characteristics
Characteristics of interpersonal intelligence include:
Characteristics of interpersonal intelligence include:
- Good at communicating verbally
- Skilled at nonverbal communication
- Sees situations from different perspectives
- Creates positive relationships with others
- Good at resolving conflict in groups
Potential Career Choices
If you’re strong in interpersonal intelligence, good career choices for you are:
If you’re strong in interpersonal intelligence, good career choices for you are:
- Psychologist
- Philosopher
- Counselor
- Salesperson
- Politician
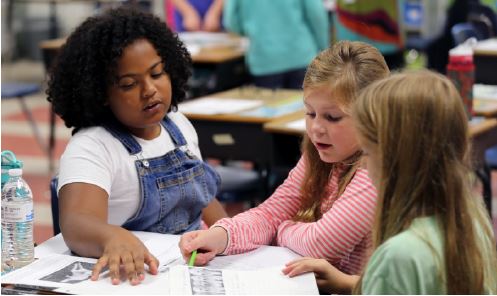

Intrapersonal Intelligence
Strengths: Introspection and self-reflection
Individuals who are strong in intrapersonal intelligence are good at being aware of their own emotional states, feelings, and motivations. They tend to enjoy self-reflection and analysis, including daydreaming, exploring relationships with others, and assessing their personal strengths.
Characteristics
Characteristics of intrapersonal intelligence include:
Characteristics of intrapersonal intelligence include:
- Good at analyzing his or her strengths & weaknesses
- Enjoys analyzing theories & ideas
- Excellent self-awareness
- Clearly understands the basis for his or her own motivations & feelings
Potential Career Choices
If you’re strong in intrapersonal intelligence, good career choices for you are:
If you’re strong in intrapersonal intelligence, good career choices for you are:
- Philosopher
- Writer
- Theorist
- Scientist

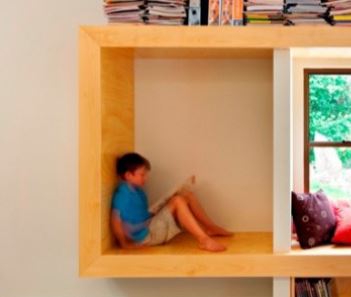
Environmental Workshop
Environmental stewardship is a key goal identified by the Ellensburg School District and Community. The design committee engaged in a two-hour environmental workshop designed to initiate a conversation around responsible solutions for Ellensburg’s elementary schools. The workshop covered four major areas of sustainable design including site and water usage, materials selection, building systems, and renewable energy. The design committee split into four groups and each was led in discussion of one of the topics by a member of the design team. Each group then rotated and had the opportunity to engage with all four of the major topics. This process led to the identification of several guiding principles recorded here. Each principle or ideal was related to the sustainability topics based on the following questions:
- In what ways will these new facilities reflect the cultural values of our community as they relate to environmental responsibility?
- How can these new facilities be used as teaching tools in their own right, helping our students, staff and community understand what we must do to become the best possible stewards of the resources we are borrowing from our future generations?
- How can we spend capital funds now in the way that least encumbers future operating funds? How can the District reduce future maintenance, operations, and replacement costs?
Low Impact Sites & Water
- Concentrate native shrub & groundcover plantings in high-impact areas near entries, waiting areas, & playgrounds. Use plant I.D. tags to make the landscape a teaching tool.
- Wetland areas will need to be free of mosquitos & safe environments, i.e. no standing water
- Outdoor classrooms, especially if remote from the building, are desirable, but will need staff commitment for use & maintenance
- Birds, bees, & butterfly plants
- Sustainable strategies should have good return on investments
- Using roof runoff for landscape watering (i.e. not tight-lining to swales) is preferred
- Porous concrete & permeable pavements should be used if they can reduce frequent maintenance (i.e. snow removal, sweeping), reduce chemical & material use (deicers/sand), & slip/fall hazards
- Consider soil moisture sensors to minimize irrigation when groundwater levels rise from surrounding irrigation in the summer
- Connect to the nature area

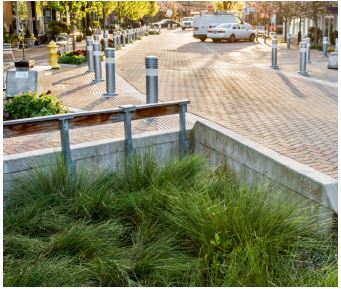
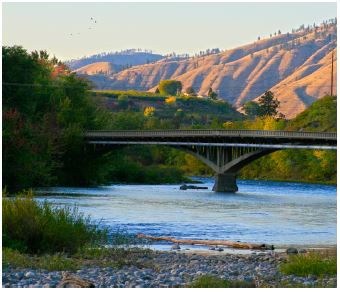
Materials
- Selection of materials should be responsible vs. trendy
- Financial stewardship in selection
- Provide natural light throughout & opportunities for operable windows & doors
- Regional materials, should be used to support local businesses & provide a connection to the Ellensburg community
- Materials should be durable & easily maintained
- The building should help students understand how & why materials are used & through signage, exposed elements, & other teaching opportunities
- Prioritize materials that have multiple benefits to them such as pin-able & also provides noise reduction
- Salvage, reuse, or re-purpose building components from the old Mt. Stuart Elementary into the new Mt. Stuart Elementary
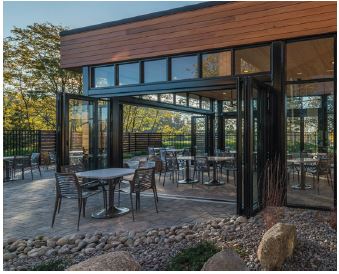



Systems
- Building systems should be reliable energy efficient tools to create comfortable spaces for teaching & learning
- No stagnant air
- Easily Maintainable. Filters need to be easily accessible for times of year with large amounts of smoke from fires.
- All classrooms should have access to views & natural light
- Balance envelope strategies & building systems, within the overall life cycle costs
- Explore building strategies that provide the best use of heat & cooling for function of space (passive solar, heated floors, geothermal, night building flush, solar shades, tinted glazing, etc.)
- Set point control range in each room. Cultural expectation of comfortable temp.
- Appropriately zoned lighting especially next to daylight windows
- Create a peaceful environment. Use acoustic solutions to mitigate unwanted internal noise (HVAC, exterior doors, transitional spaces, bathrooms) & external noise (airport, traffic, wind, & playground)
Renewable
- Ellensburg elementary schools should have highly visible renewable energy features
- Renewable energy systems should be an educational element. Students should gain realworld understanding of the role renewable energy plays in their community.
- On-site renewable energy must have a positive return on investment to both offset operational costs & reflect the community’s expectations of financial stewardship
- Focus on use of local/ clean energy
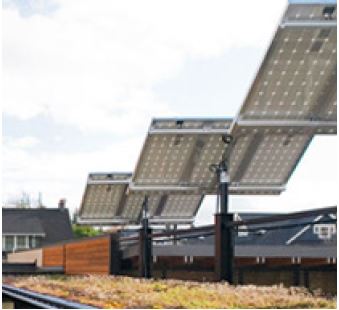
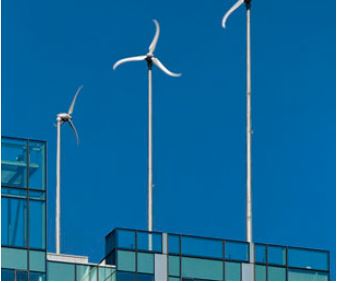
Student Engagement
Ellensburg staff asked their students to re-imagine their school and draw what it might look like. The focus for students was their experience throughout the day. They were encouraged to draw their favorite activities and things such as eating lunch, playing, reading in the library and working in their classroom. This exercise gives the design team the child’s-eye perspective on what it’s like to spend a day at school. The students in these images are engaging with their school building as part of the learning process. As such, the concepts of play as learning and exploration are key themes to include in the design process.
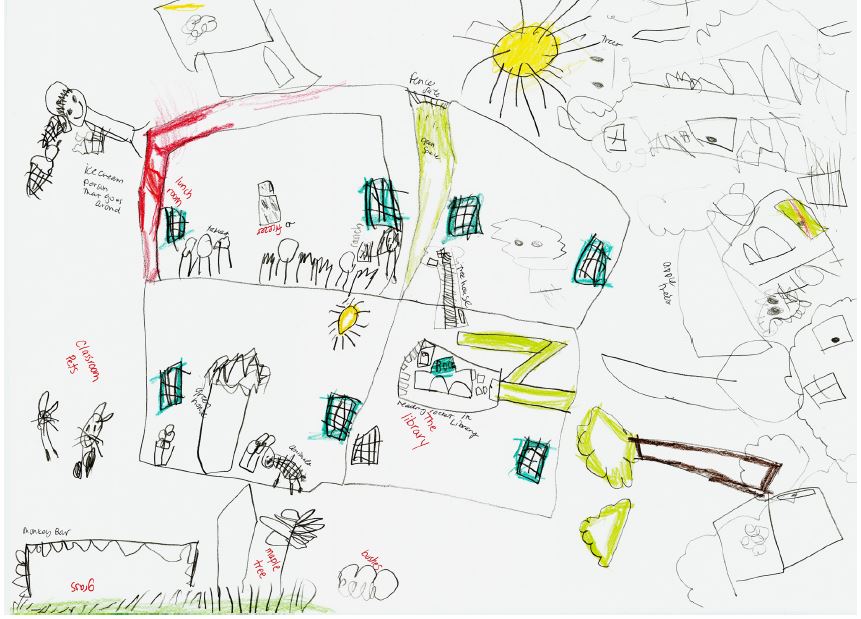
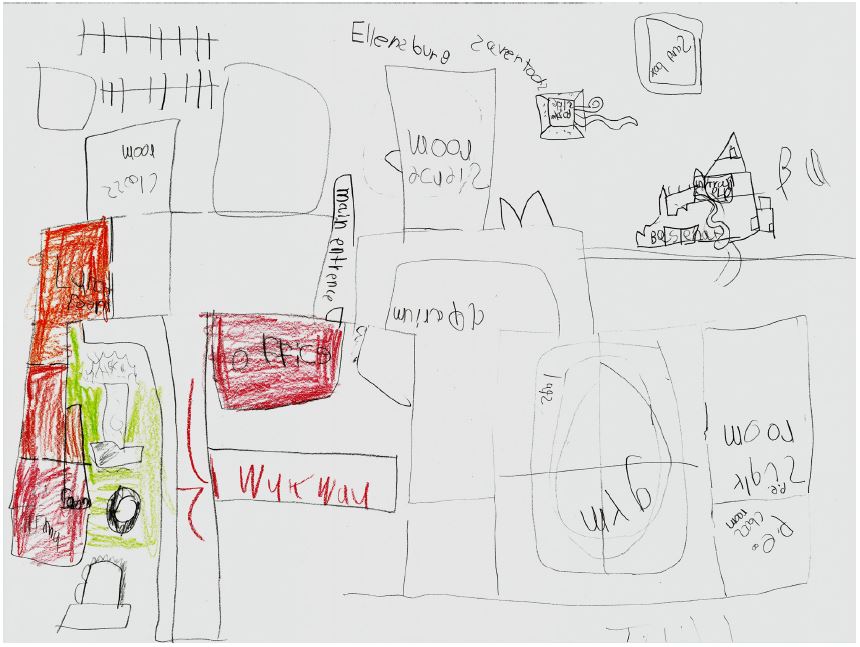
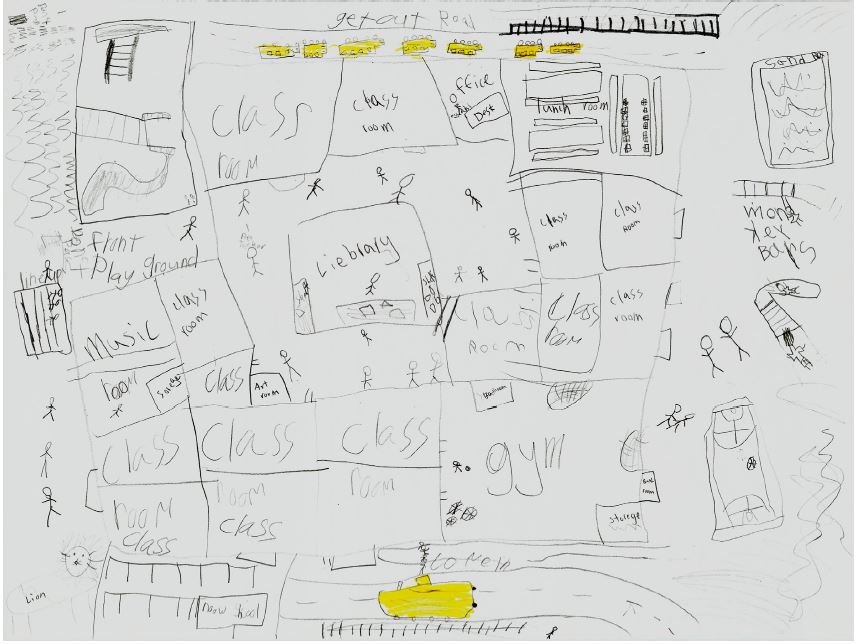
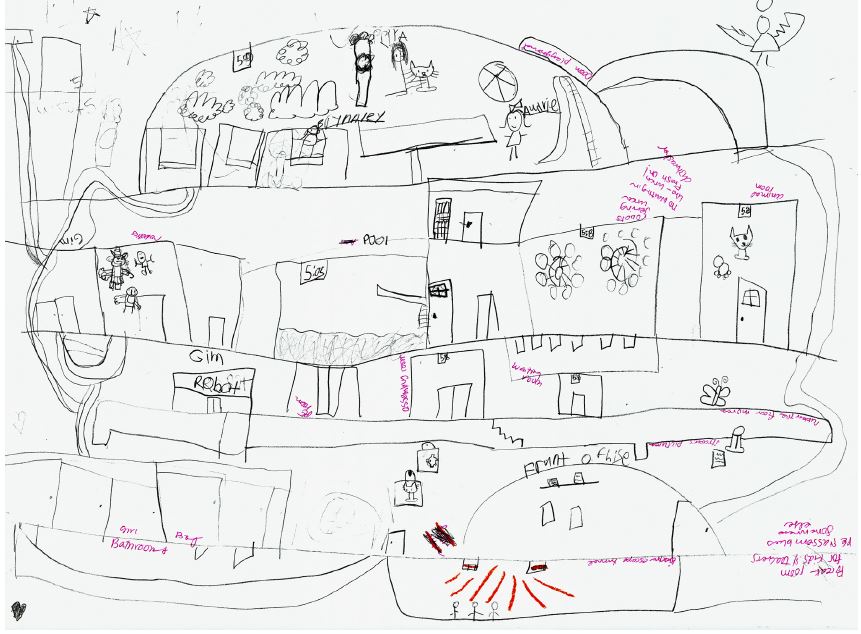
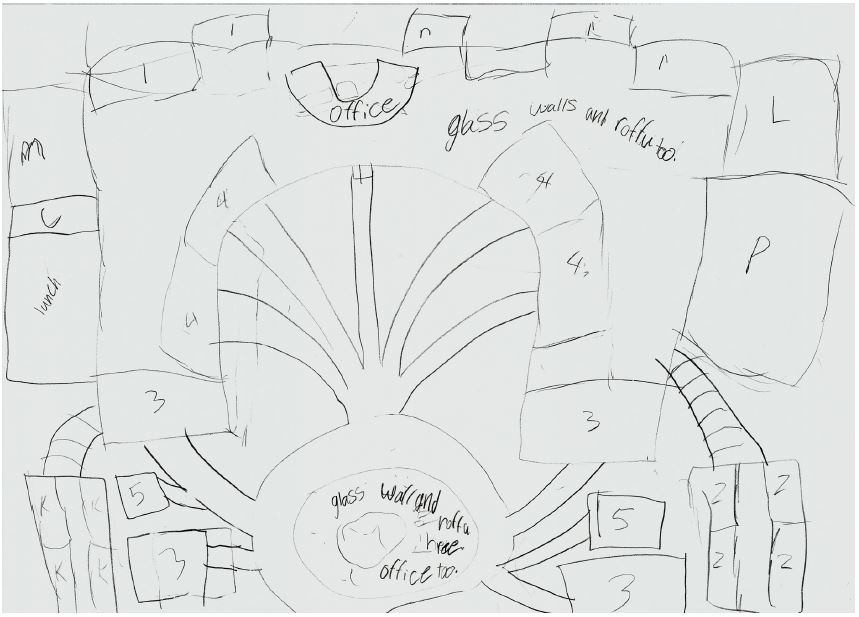
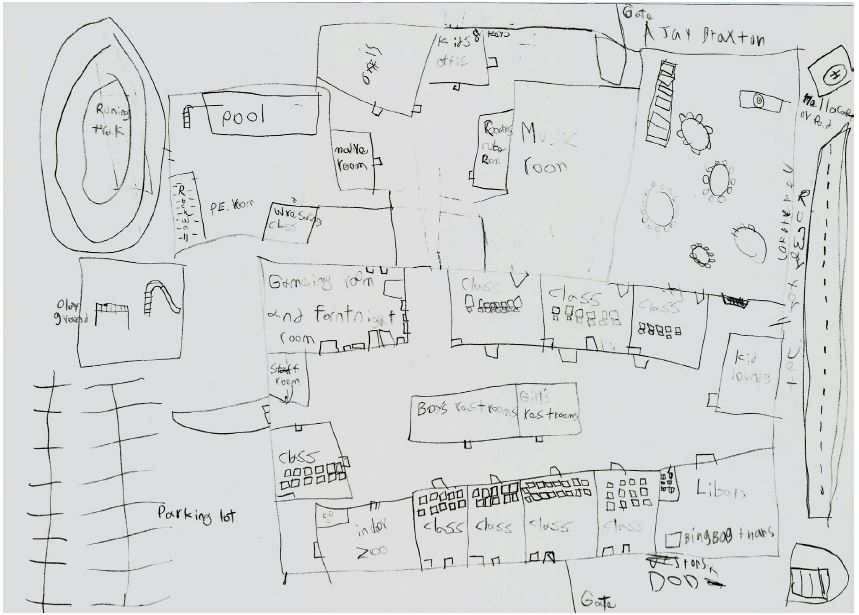
Project Adjacencies
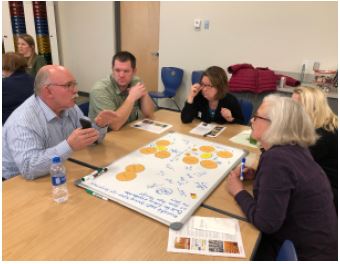
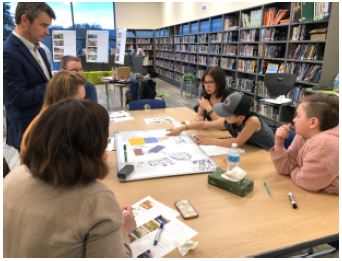
After the development of the goals and vision for the project with the design committee, the group worked together to examine the relationships within the learning neighborhoods and the essential community elements of the school. A number of example organizations were reviewed from the virtual tours and the physical tours the committee participated in. These high-level concepts informed the process of the committee to identify organizational diagrams that fit both the current and future teaching and learning needs of the schools. Four groups participated in the process and proposed solutions. Integrus identified common components in the solutions developed by the committee in order to clarify the ultimate diagrams.
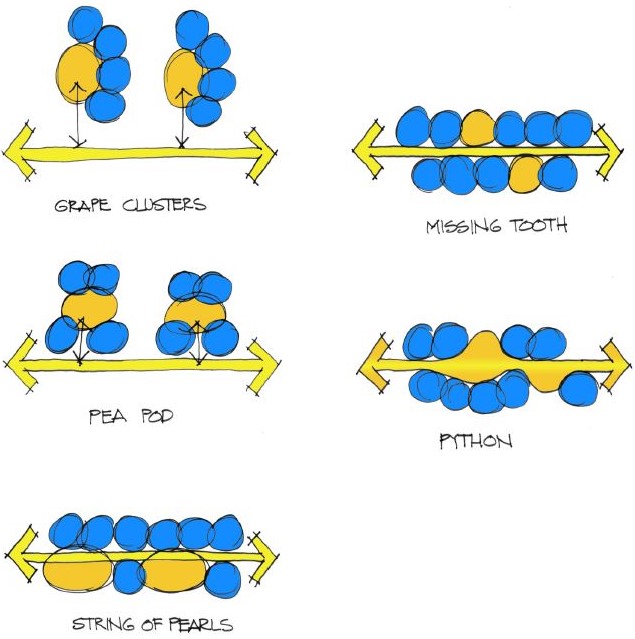
Heart of the School Workshop
The “Heart of the School” exercise is intended to identify the central hub of school activity. It should be a well-crafted space or series of spaces with opportunities for collaboration, socialization, exploration, formal and informal gathering, creativity, and community use. The space needs to be flexible, adaptable, and multi-functional to host a variety of activities. The learning should flow from one activity to the next and that interconnection should be supported by how the school is physically arranged. This idea is central to the design philosophy of the community and school district.
The “Heart of the School” exercise is intended to identify the central hub of school activity. It should be a well-crafted space or series of spaces with opportunities for collaboration, socialization, exploration, formal and informal gathering, creativity, and community use. The space needs to be flexible, adaptable, and multi-functional to host a variety of activities. The learning should flow from one activity to the next and that interconnection should be supported by how the school is physically arranged. This idea is central to the design philosophy of the community and school district.
The design committee identified two themes in their workshop. First was a courtyard-centered diagram, second was a focus on the multipurpose cafeteria/commons and the gymnasium. The courtyard focused plan was intended to emphasize the school’s connection to the outdoors. The courtyard would be a highly flexible and connected space that supports both learning and play. The second organization also contained a courtyard, but focused the school on the community spaces of the cafeteria and gym. The priority of the most-used spaces became the hierarchy around which the other learning spaces are organized.





Learning Space Neighborhoods
During the visioning sessions, significant discussions surrounding the concept of Learning Neighborhoods were had. The concept is characterized by a group of classrooms or learning spaces adjacent/surrounding a shared learning area.
During the visioning sessions, significant discussions surrounding the concept of Learning Neighborhoods were had. The concept is characterized by a group of classrooms or learning spaces adjacent/surrounding a shared learning area.
This philosophy allows the classroom to flow into the shared area during activities or presentations providing a level of flexibility and variety. It allows classrooms to utilize a larger learning area outside of the formal classroom as lessons dictate. Independent study, group work, team teaching, and project based learning are a few of the many activities possible in the shared learning space. The shared learning space also provides space for reading and social interactions outside of a formal classroom setting. The shared learning and shared conference space provide a variety of pullout spaces for students with specialists such as Title I or speech, language, etc.
Locating the shared area off the main hall separates traffic from these learning areas, improving acoustic separation for both the shared space and the classrooms. Additionally, creating these neighborhoods allows for daylighting and views to each group of classrooms, enhancing the overall connectivity between the interior to the exterior.
Neighborhood Examples
Simply placing elements together does not ensure a successful space. The shape, proportion and size of the shared area, and the relationship of the shared area to the classrooms and circulation all contribute to a dynamic and successful “Neighborhood”. The visual and physical relationship of individual learning spaces to a larger shared learning area help to enhance connectivity through the “Learning Space Neighborhoods”.
Simply placing elements together does not ensure a successful space. The shape, proportion and size of the shared area, and the relationship of the shared area to the classrooms and circulation all contribute to a dynamic and successful “Neighborhood”. The visual and physical relationship of individual learning spaces to a larger shared learning area help to enhance connectivity through the “Learning Space Neighborhoods”.
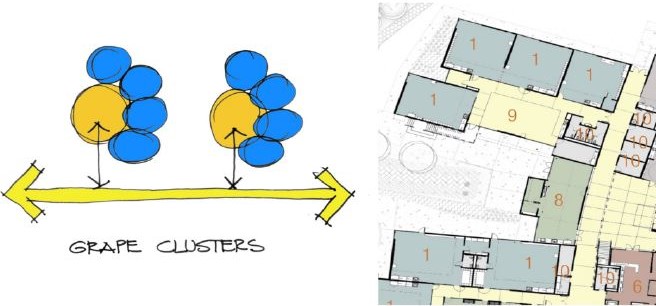
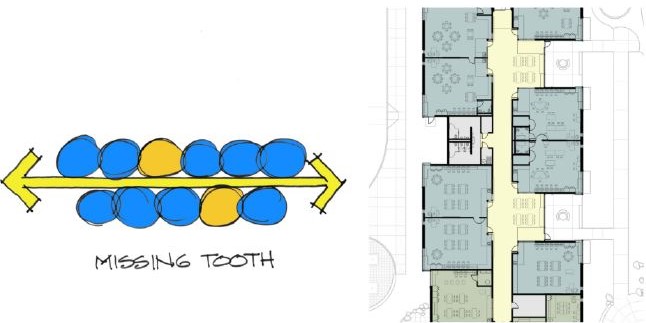
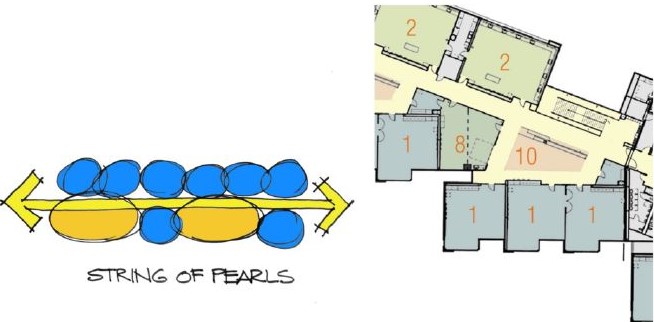
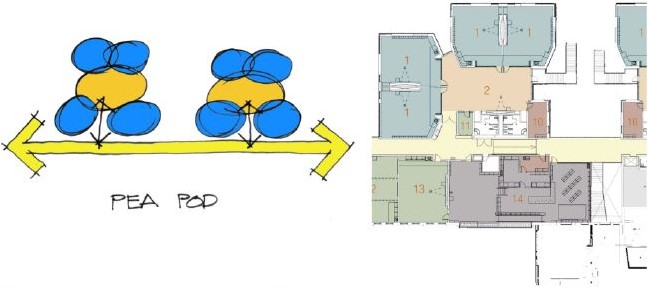
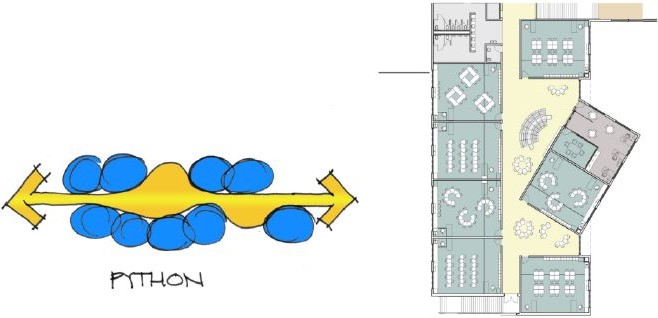
Building & Site Relationships
Continuing the conversation around building organization, the design committee worked in four small groups to identify potential solutions that integrated the Learning Neighborhoods with the heart of the school. The groups were given Learning Neighborhood cutouts which represented the options identified in the previous meeting with three, four, five, or six-classroom groupings. The design committee identified four potential solutions. The committee then proceeded to take these solutions and apply them to either the Mt. Stuart or New Elementary site. The groups were guided through identifying the key features of the site such as student drop-off, bus loading, building front door, parking, and play activities. This process provided the design committee with the opportunity to identify priorities for connections within the building as well as throughout the sites.
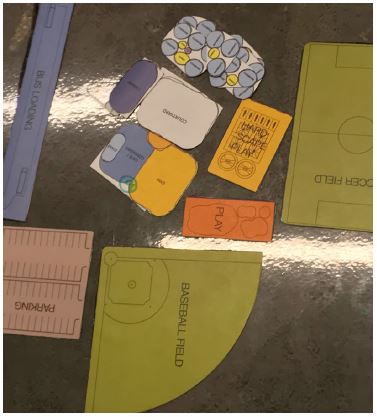
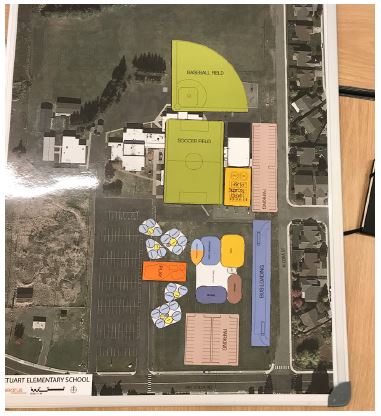
Building Diagram A

Building Diagram C

Site Option A

Building Diagram B

Building Diagram D

Site Option B

Programs
Program Area Summary & Room Data
The following section contains the proposed program area summary and room data for Mt. Stuart and the New Elementary school. The spaces at both schools are similar, but differentiated in specialist spaces and total area square footage. The square footage for the schools is aligned to accommodate the District’s desire to locate more specialized services at Mt. Stuart. As the District intends to maintain both the existing annex and gymnasium at that site, those amenities provide additional opportunities that support specialized learning for preschool, primary, and intermediate learners.
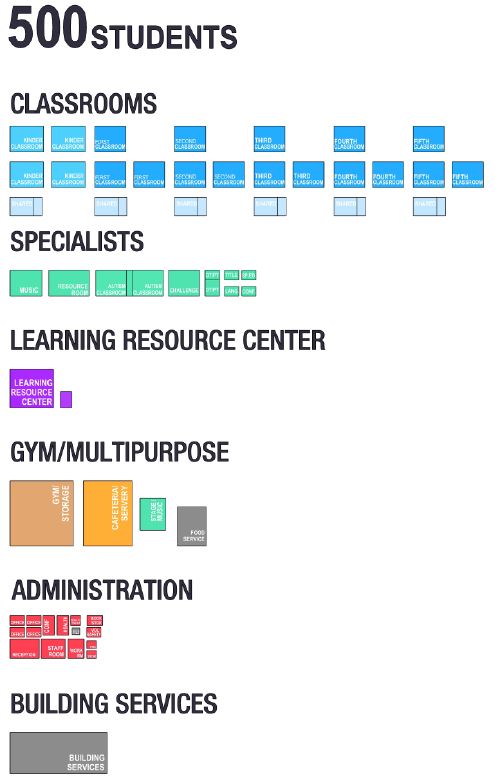
Schematic Design
Design as it is known at time of the Schematic Design phase completion.
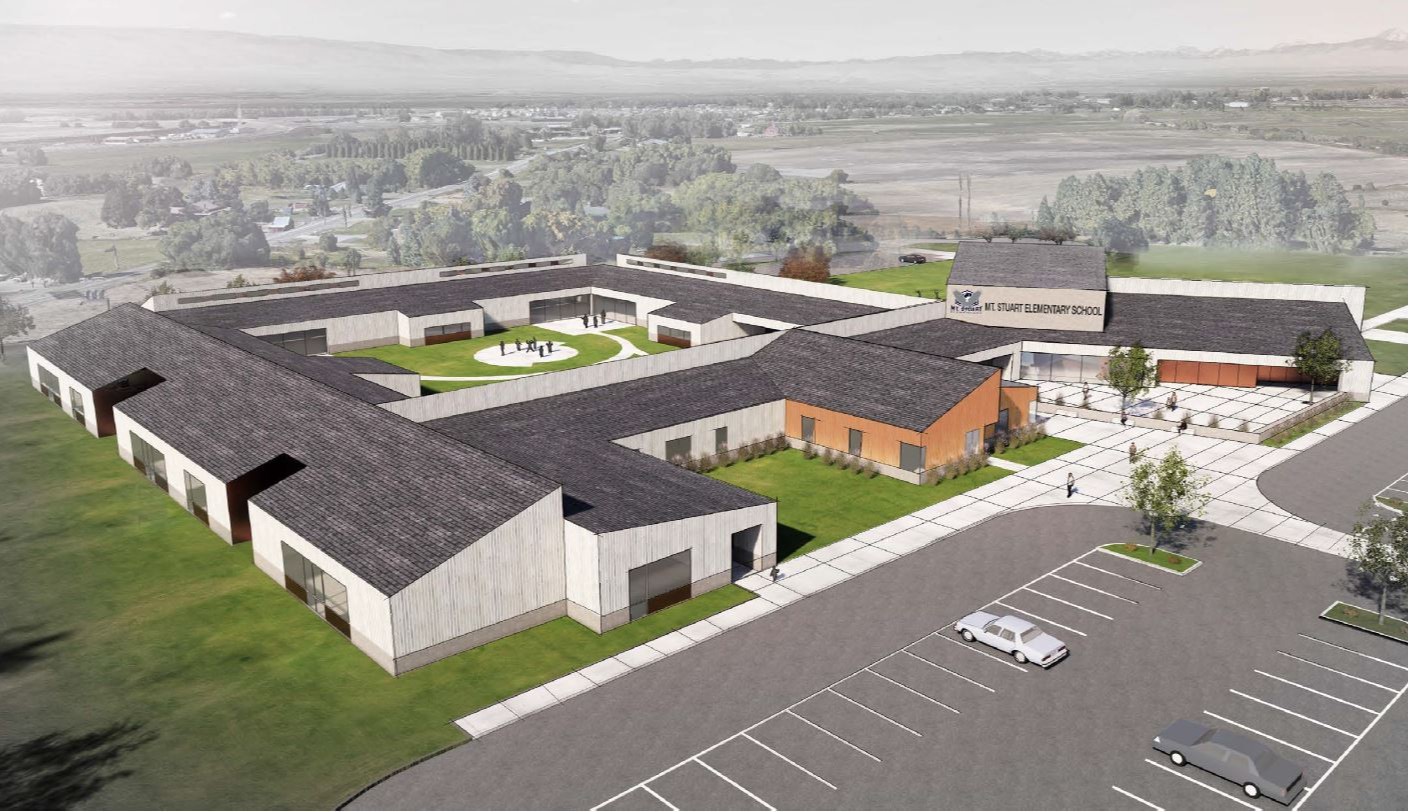
- Exploring the Site
- Shaping the Building
- Landscape
- Architectural
- Structural
- Mechanical, Electrical & Plumbing
Exploring the Site
The Mt. Stuart Elementary site shares boundaries and easements with local, state, public, utility, RCO, and federal stakeholders. Existing bus and student drop off configurations conflict with each other and do not work well. Both activities share a southern access from West 15th Avenue. The shared traffic access at Mt. Stuart Elementary requires the parents to park, walk across the bus lanes, and drop off/pick up students at the front of the school creating significant morning and afternoon traffic congestion and safety concerns.
The existing Mt. Stuart Elementary School will be occupied while the new facility is under construction. In order to avoid conflict with existing RCO lands, the most logical buildable area on the site is south of the existing Mt. Stuart Elementary school. This location will make it easier to maintain a connection to the existing gymnasium and annex buildings that are to remain when the existing Mt. Stuart Elementary School is demolished.
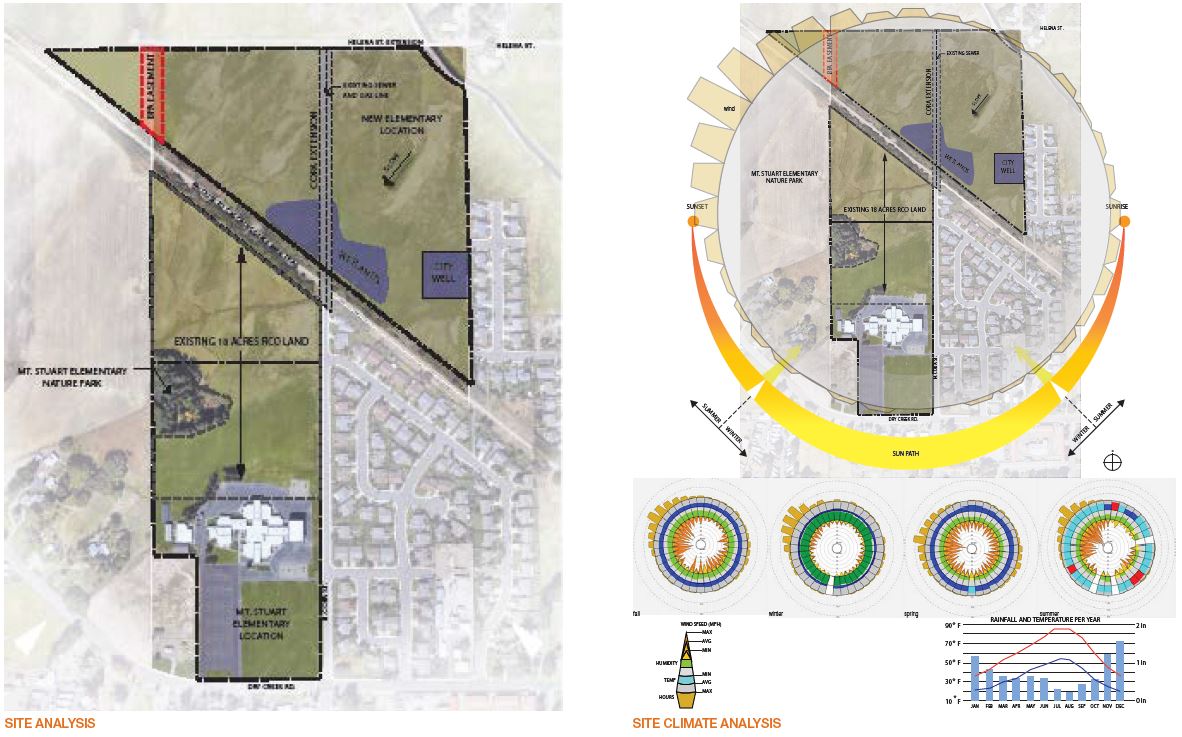
Shaping the Building
Listen. Process. Draw. Repeat.
There were a variety of programmatic and site constraints that helped guide the site diagrams and special arrangements for the new Mt. Stuart Elementary.
Many of the committee's and students' favorite elements from the Educational Specifications are carried into the Schematic Design phase of the new Mt. Stuart Elementary school. Natural daylight, flexible teaching areas, a comfortable building scale for kids, views to the outside, landscaping, greenery, and courtyards where kids have a protected area to explore, learn, and engage in an outdoor learning environment are fundamental to the design of the new facility.
Specific Programmatic Goals Identified:
- Classrooms — The school will house
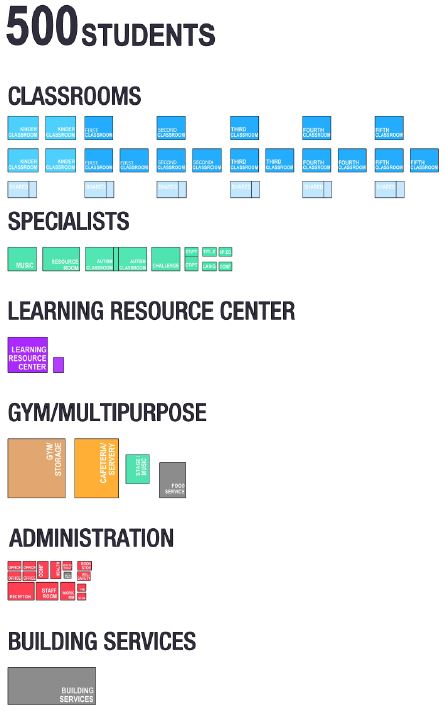 a K-5 configuration with a flex space and will include the autism program and associated support spaces. Every classroom has views to the exterior and an abundance of natural daylight. The building groups classrooms with flexible indoor/outdoor shared teaching areas. Flexibility and the concept of shared teaching is accommodated with breakout spaces, specialist's offices, and spaces for volunteers to work with students are evenly distributed throughout the building.
a K-5 configuration with a flex space and will include the autism program and associated support spaces. Every classroom has views to the exterior and an abundance of natural daylight. The building groups classrooms with flexible indoor/outdoor shared teaching areas. Flexibility and the concept of shared teaching is accommodated with breakout spaces, specialist's offices, and spaces for volunteers to work with students are evenly distributed throughout the building. - Shared Instruction Space — A connection is needed between bus drop off and student drop off and the multi-purpose/gym area and front entry so students can enter directly into the school. The playground should also have a strong connection to the multi-purpose/gym area and existing gymnasium (which is to remain). Public accessible areas need to be adjacent to the courtyard and front door.
- Shared Support Space — Connections between indoors and outdoor courtyard needs to be thoughtful and specific to student access and safety without limiting public access unnecessarily. The entry to the building needs to be visually obvious, provide safe and secure access while drawing students and community into the heart of the building.
- Guiding Principles:
- Image/Identity — Create an inviting and unique school that enhances student activity and reflects the values of the Mt. Stuart community.
- Teaching/Learning — Provide supportive and inclusive spaces that encourage student/staff interaction and inspire student learning, exploration, and collaboration.
- Outdoor Learning/Play — Provide inviting outdoor gathering, teaching, and play areas that promote learning, exploration, and connection to the environment.
- Safety/Security — Create a warm, welcoming facility that nurtures community values and promotes a feeling of inclusion, comfort, and safety.
- Maintenance/Durability — Develop a facility that is easily accessible, easy to use, and easy to maintain.
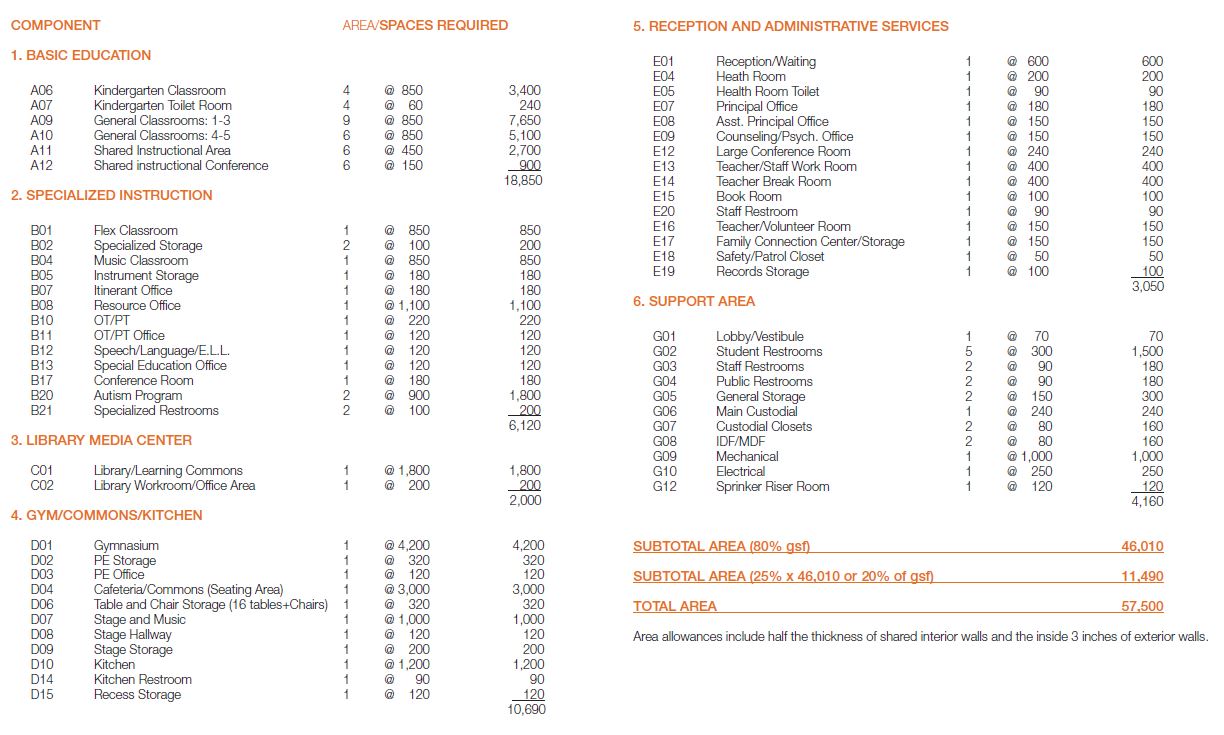
Exploration Sketches
Cluster
- South entry is large and protected with covered courtyard
- East bus drop off is protected by gym
- Outdoor learning areas separated from the commons courtyard and accessed across circulation
- Commons courtyard protected by the gym and adjacent to hardscape play
- Protected hardscape play is east of the gym
- Isolated kindergarten play space
- Shared spaces for classrooms are off of the corridor

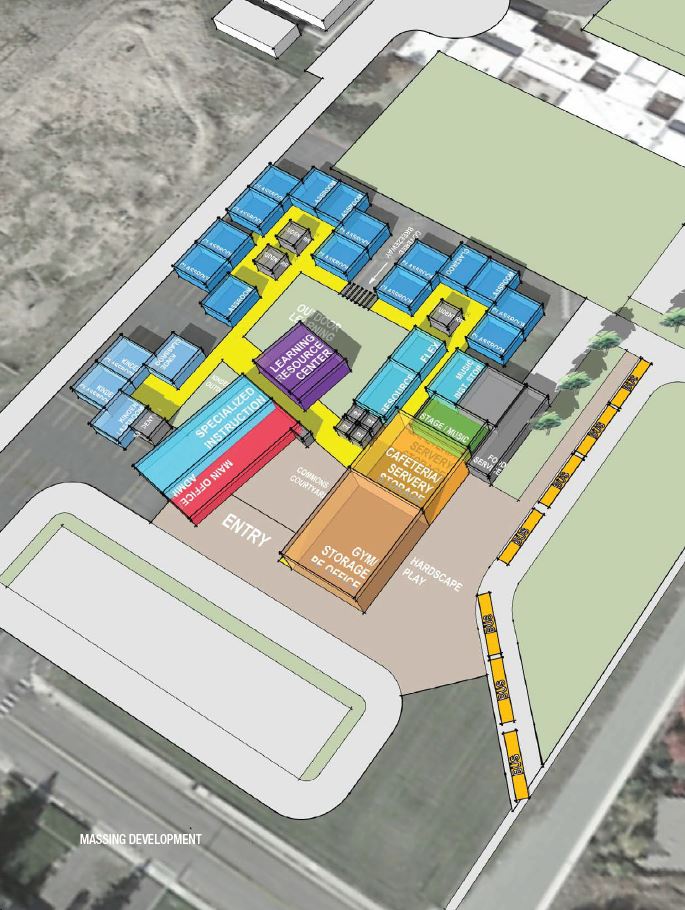
Missing Tooth
- South entry is protected
- Bus drop off is shared with student drop off
- Most outdoor learning space is exterior to the main courtyard and north of the school, protected by trees
- Commons courtyard is centrally located and protected
- Hardscape play is west and has some protection from the wind with trees
- Kindergarten play space is part of the main courtyard for better protection
- Shared spaces for classrooms are off of the corridor and adaptable

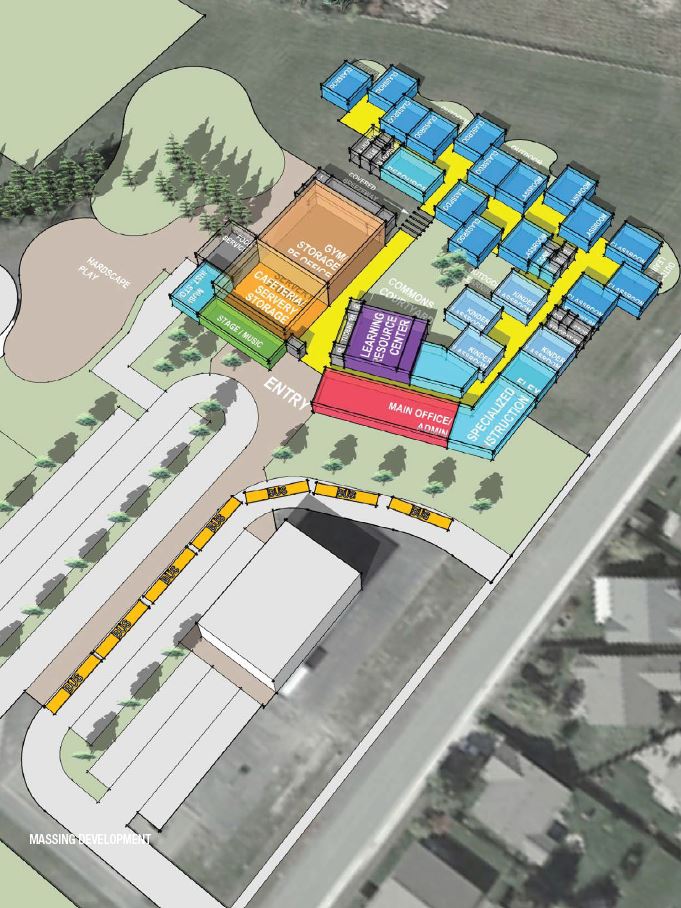
Landscape
The proposed landscape treatment for the replacement Mt. Stuart Elementary is intended to meet the current City of Ellensburg ordinances for landscape development both in City right-of-ways and as applied to new parking lots and site landscape requirements. The remainder of the grounds will be responsive to the anticipated school programs and pedestrian movement to and through the site while addressing the maintenance abilities of the District grounds crews throughout the year. Where existing shade trees and conifers are removed, new plantings of similar species and varieties will be installed where possible.
The landscape concept for the school campus has evolved in response to program criteria developed from:
- the Mt. Stuart Elementary School Educational Specifications,
- the Washington State Sustainable Schools (WSSP) program, and
- the various standards and City of Ellensburg regulations governing the project.
In addition to the Guiding Principles in the Educational Specifications, the landscape for the school will:
- Provide outdoor spaces and amenities that support academic achievement and help alleviate daily school-related stress. Research has linked views of nature with restoration from mental fatigue and stress reduction.
- Provide views with greater quantities of trees and shrubs from cafeteria and classroom windows
- Shield views of parking lots and large open turf areas
- Frame views of significant landscape features and natural landscape areas
- Create an inclusive environment that promotes comfort, security, sustainability, and an unique identity
- Provide spaces and amenities that support academic achievement, extended learning opportunities, and outdoor activities
- Create farming, gardening, and natural environmental learning spaces
- Provide quiet spaces
- Provide small and large social spaces
Mt. Stuart’s landscape will  have several unique features that respond to the site program:
have several unique features that respond to the site program:
 have several unique features that respond to the site program:
have several unique features that respond to the site program:
- Construction of the site will be phased to allow for construction of the new school while the existing structures are still occupied. Playfields and playgrounds may not be constructed until after the existing school is demolished. This will require temporary play facilities on the site during the transition and phasing of construction.
- A trail or pathway will link to the existing outdoor learning forest located northwest of the existing school
Landscape Planting Treatments
New street trees, shrubs, and groundcover will be installed along new and existing streets as required by code, and will be coordinated with sidewalk alignments, drop off areas, etc.
Parking lot landscaping will be developed with shade trees combined with appropriately located beds or planters of shrubs and groundcovers for visual interest, buffering, and separation of pedestrian and vehicular spaces. Onsite trees will be a combination of both deciduous and conifer trees sized for easy establishment and resistance to vandalism. Flowering tree species will be used for visual variety and spring color at locations of interest to accent the school and orient visitors to major entry points.
The school site will incorporate mowed turf grasses where recreational and physical education programs will be held on the school’s proposed open playground at the southern portion of the property. Turf grass will also be utilized adjacent to major walkways and hardscape areas near the school building’s access points and student congregation areas. Planted bed areas will also be situated near parking areas and large hardscape areas for collection of anticipated storm water and to facilitate the storage of plowed snow. The use of shrub and groundcover beds will be kept to a minimum to reduce maintenance efforts. Other shrub and groundcover beds will be selectively located at the base of the building to visually soften the structure’s transition to the site and to allow for ease of maintenance when mowing. Mowing efforts will also be reduced by incorporating planter beds in building alcoves that would otherwise prove difficult to access with mowing equipment.
The existing wooded area will continue to serve as an outdoor classroom. Additional ‘natural’ areas may be used to create additional outdoor classrooms, serve as visual relief, and help protect the sites from prevailing winds. Natural areas will be design for minimal maintenance demands after plants are established.
Fencing
The school grounds will not be fully fenced; however security/separation fences will be established where necessary for safety considerations. These considerations include areas where the potential for pedestrian or student’s activities could conflict with automobile or school bus movements. Fencing will also be used to prevent intrusion onto the irrigation canal from school property. Low fencing may be used for containment of balls or other play equipment in the vicinity of the large outdoor court areas to the south of the proposed school. All fencing is expected to be chain link.
Walkways and Plazas
School site walkways are intentionally aligned, to the greatest extent possible so that students/pedestrians will not be required to cross parking lots or vehicle traffic lanes. Where a crossing condition is unavoidable, clearly marked pedestrian access lanes will be provided and will be made fully accessible. Courtyards may incorporate use of integral color concrete area to differentiate outdoor ‘rooms’ within paved areas. Courtyards will be used as gathering “porch” spaces at building entries, social play spaces off playgrounds, and as outdoor classrooms.
Irrigation
The irrigation systems serving each site will be underground, fully automatic remote controlled systems using canal irrigation water sources. All shrub/ground cover beds will have a natural mulch surface of crushed basalt or bark mulch. Filtration and pumping systems will be necessary.
Fields, Courts, and Playgrounds
After demolition of the existing school building, sport fields will be constructed. These fields will be open turf areas able to accommodate turf sports such as baseball, softball, soccer, and football. Sport courts on asphaltic surfaces will include half-court basketball, tetherball, four-square, and hopscotch.
Two playground spaces will be provided for each school separating Kindergarten areas from higher grades. Equipment will be age appropriate and inclusive.
Architectural
Numerous site diagrams were studied with the District to better understand the best ways to access and efficiently utilize the site. Two significant decisions which shaped the conceptual site diagram process were providing bus access/parking from the newly developed Cora Street and maintaining access to the existing gymnasium, which is to remain. This configuration will also accommodate a student drop off/parking area and main entry oriented to the east. The bus lane will be able to be separated from the student drop off and parking and provide better main entry hierarchy and image for the school and parents.
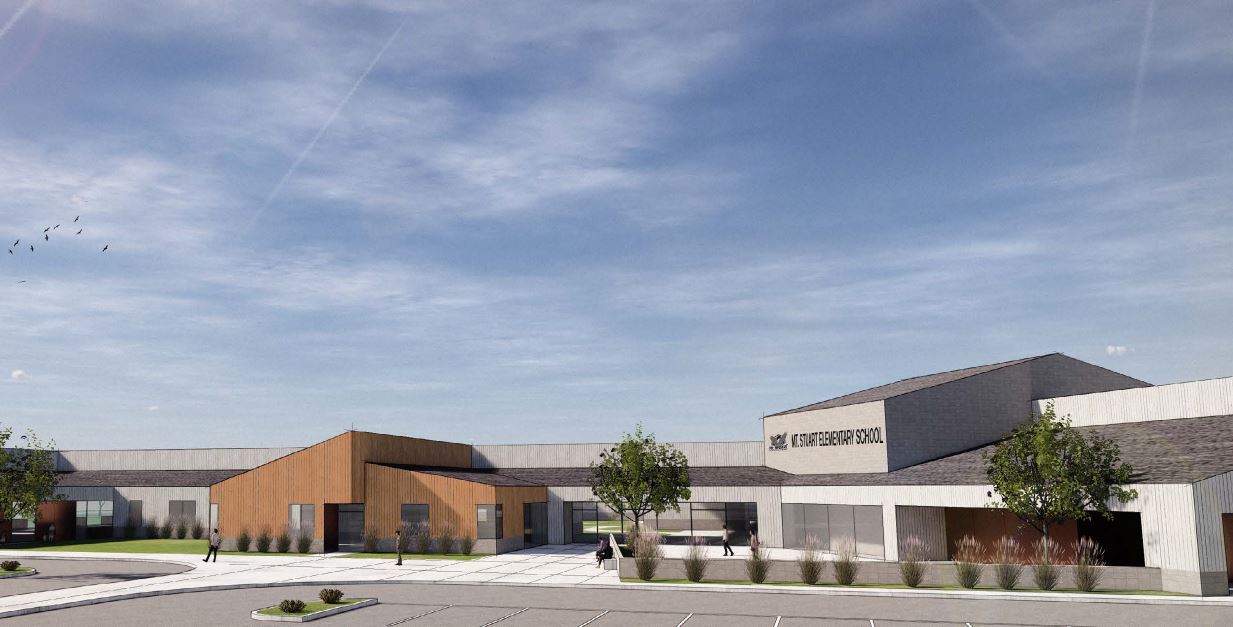
Generally, the building is organized around a courtyard that opens to the north and new proposed playfields. The courtyard becomes the heart of the building providing both daylight and views from classrooms, breakout spaces, and learning spaces. The courtyard concept is supported by the Mt. Stuart staff. Many of the Mt. Stuart students spend significant time participating in outdoor activities. The outdoor learning activities are envisioned as an extension of these personal activities at the new school. The classrooms are organized in “neighborhood” groupings to enhance and help create the courtyard concept while providing flexibility and identity in how classrooms and grades could be organized. The main building entry is flanked by the kindergarten grouping and the commons and gymnasium with the administrative and reception areas in the center. The lobby/waiting space provides daylight and views directly into the courtyard. This space is intersected by double loaded corridors which runs around the courtyard. The multi-purpose room/gymnasium, administrative suite, and support rooms are all accessed from this circulation spine. The front of the school highlights the front door for easy and logical way finding. The main classroom circulation can be secured after hours allowing for community access only to the public spaces and restrooms.
The building exterior will consist of a masonry wainscot, hardboard siding, storefront glass, and metal panel as appropriate, materials that are enduring, cost effective, and easily maintained. Colors and tones will be warm and inviting and overall the materials will be sustainable and appropriate for an elementary school. Overall building image, scale, and proportioning become important as it should relate to the Mt. Stuart neighborhood and overall community.
The main public parking is to be accessed from Cora Street. This was important to the staff to help with their school’s identity, image, and being able to better see who’s coming and going. The playground is located for easy access and visual security. The service drive and small staff parking area will be located to provide easy access to the kitchen and service. The courtyard offers great opportunities for student gardens, outdoor learning, and play. This outdoor space will consist of a combination of simple landscaped areas, hardscape, and lawn and will be easily accessed and maintained by District staff. The general orientation of the building takes into account sun angles and proper shading where needed, as well as reducing cooling loads and operational costs.
Structural
I. Structural Elements
- Foundations — Soil conditions on the Mt. Stuart site consists of a need for deep foundation elements supporting building columns and grade beams to support the building. Grade beams will support the walls of the building. Alternatively, soil remediation techniques such as GeoPiers in accordance with the geotechnical report could be used to improve the soil at the site to the point that conventional footings may be used.
- Slabs-on-Grade — Slabs-on-grade will support floor loading. Slab reinforcement will be designed to reduce crack width and to provide some distribution of loading. Thickened slabs will be provided as required for equipment loading or concentrated loads
- Structural Framing Systems — The following structural systems are currently planned:
- Typical Roof Framing — Roof loads will be supported by steel roof deck over open-web steel joists. The open-web steel joists will be supported by steel wide flange beams and steel columns.
- Roof Framing at Gym & Commons — Roof loads will be supported by steel roof deck over open-web steel joists. The open-web steel joists will be supported by CMU walls.
- Mechanical Support Structures at Restrooms — CMU walls will surround the restroom blocks, supporting concrete deck. Mechanical units will be housed above the ceiling space, mounted on top of the concrete deck.
- Lateral Systems — Lateral loads imposed by wind and seismic forces will be resisted by steel braced frames. The gym and commons area will be resisted by CMU shear walls.
- Exterior Walls — Curtain walls and storefronts will be supported laterally by floor and roof framing. Vertical support will be provided by concrete foundation walls. Exterior finishes will be laterally supported by light gauge steel studs, spanning vertically from floor to roof.
II. Structural Design Criteria
All construction will conform to the requirements of the 2015 Edition of the International Building Code (IBC) as amended by the State of Washington.
Mechanical, Electrical & Plumbing
Serviceability
Isolation valves will be provided at each restroom bank for service, each branch line serving three or more fixtures and at each shower column. Isolation valves will also be provided at branch take-offs from main pipes to allow for future service/revisions without significant impacts to an operational school.
Isolation valves will be provided at each restroom bank for service, each branch line serving three or more fixtures and at each shower column. Isolation valves will also be provided at branch take-offs from main pipes to allow for future service/revisions without significant impacts to an operational school.
Filters and fans serving the classroom will be coordinated for access from mezzanine or ceiling. Equipment will not be located within 10 feet of the roof edge and equipment will be equipped with removable access panels for ease of cleaning.
Fire Protection
The building will be fully sprinklered with a wet-pipe sprinkler system throughout. Seismic bracing will be provided as required. Water will be supplied from the municipal water system and is adequate to supply the sprinkler  system without a booster pump. A strainer will be provided for the fire protection system as required by City of Ellensburg.
system without a booster pump. A strainer will be provided for the fire protection system as required by City of Ellensburg.
Plumbing
Basic Plumbing — A domestic hot water distribution system will be provided from gas fired, high efficiency, central water heaters. One system will be dedicated to general use delivering 120°F hot water and one dedicated to 140°F for kitchen/laundry use. Thermostatic mixing valves will be provided at public lavatories to limit water temperature to 105°F to prevent scalding. New wall hydrants will be located on building exterior for maintenance at a minimum of every 100 feet.
Plumbing Fixtures — Classrooms will have sinks with bubbler drinking fountains. Restroom sinks will be commercial grade with automatic sensor faucets. Water closets and urinals will be commercial grade with automatic flush valves. Sinks in other locations shall be commercial grade. Fixtures shall be “low flow” for water conservation. Refrigerated drinking fountains will be provided with bottle fillers.
Mt. Stuart Existing Gym — When the existing Mt. Stuart Elementary School is torn down, the gymnasium will function as a standalone building. A new natural gas service and meter will be required as both of these utilities are currently fed from the elementary school. The existing plumbing systems are anticipated to remain to continue to service the gym.
Heating, Ventilation & Air Conditioning (HVAC)
Basic HVAC Approach — The school district is required to analyze three systems for the energy life cycle cost analysis. The base system approach will utilize the following based upon the system most commonly found in the newer constructed schools and also recently installed at Morgan Middle School.
Basic HVAC Approach — The school district is required to analyze three systems for the energy life cycle cost analysis. The base system approach will utilize the following based upon the system most commonly found in the newer constructed schools and also recently installed at Morgan Middle School.
- Classrooms: 4-pipe fan coil that is above ceiling or mezzanine mounted and ducted to the classroom. A dedicated outside air unit with heat recovery and demand controlled ventilation will be provided and ducted to each space.
- Gym & Commons: Single zone air handling units with variable frequency drives for reduced airflows during unoccupied hours. Hot water and chilled water coils. The unit will be equipped with an air side economizer and demand controlled ventilation.
- Kitchen: The kitchen will be served by a fan coil with hot and chilled water coils and outside air. Makeup air will be provided by the commons air handling unit.
- MDF/IDF: Ductless split systems will be provided in these spaces to maintain temperature year-round.
The heating water system will be provided from a central natural gas fired heating plant with 96% efficient condensing boilers supplying 140° water. The plant will contain two high efficiency gas fired boilers. Heating water circulation will be provided by two redundant floor mounted pumps with VFDs to reduce energy consumption.
The cooling system will consist of one air cooled chiller with scroll compressors and will be located in an equipment yard. The chilled pump will be variable flow by using a VFD, floor mounted and sized for 100% capacity.
Mt. Stuart Existing Gym — When the existing Mt. Stuart Elementary is torn down, the gymnasium will function as a standalone building. HVAC scope will include minor tenant improvements to the west lobby particularly at the adjoining wall to the existing school. The existing system consists of a single zone, gas fired, single zone air handling unit with standalone electric controls. The existing mechanical systems are anticipated to remain to continue to service the gym.
Option 1 HVAC Approach — The same as the base approach except the air terminal units in the class rooms shall change from 4-pipe fan coil units to 4-pipe fan coil ventilation units mounted on the classroom walls. These fans are low energy motors and with 24V power. This approach filters from the classroom units reducing service and maintenance, but does place service in the classroom. The fan coil would utilize a single coil for heating and cooling with a six-way valve to switch from heating to cooling.
Option 2 HVAC Approach — The classrooms will utilize fan coils with refrigerant for heating and cooling with back-up electric heat. Fan coils will be located above ceiling or mezzanine mounted and ducted to the classroom. Fan coils will be zoned into groups and connected to outdoor air source heat pumps. Heat pumps will be modular in nature and will feed the fan coil zone to meet their heating and cooling needs. Heat pumps will be equipped with low ambient controls and will have heat recovery compressors to reduce compressor work when some rooms are heating and some rooms are cooling. A dedicated outside air unit with heat recovery demand controlled ventilation will be provided and ducted to each fan coil. Demand controlled ventilation will be regulated through pressure independent controls consisting of electronic dampers and airflow sensors.
Gym and Multipurpose — Single zone rooftop heat pump air handling units with heat recovery on the ventilation air and back-up electric heat. The unit will be equipped with an air side economizer and demand controlled ventilation.
Water Treatment — For hydronic systems, provide high efficiency air/dirt separator in each closed loop hydronic system. Introduce chemicals through tap at air separator.
Air & Hydronic Balancing — Systems shall be completely balanced to ±10% of design values in accordance with Associated Air Balance Council or National Environmental Balancing Bureau.
Indoor Air Quality — General Exhaust will maintain a minimum of 10 air changes per hour exhaust in toilet rooms, custodial rooms, and locker rooms. Building fresh air intakes will be separate from exhaust. The building facility personnel shall have the ability to override the air handling unit ventilation controls to shut off outside air to the building when the outside air quality is not acceptable such as during roofing projects or area fires.
Acoustics — Systems will be designed and installed to meet the maximum noise criteria established for each space use. Special acoustical considerations of the mechanical systems will include locating of air compressors away from acoustically sensitive areas and limiting the noise affects of the air-cooled chiller on adjacent spaces. Where this is not possible, acoustically treated walls will be required.
Building Automation System — The building will have direct digital controls. Room thermostats shall be electronic wall sensors locally adjustable in all areas. Room thermostats will also have carbon dioxide sensors. System shall have alarm, trend logging, and remote adjustment capability. The HVAC system will require thermal zoning to meet individual heating and cooling needs of spaces. Each classroom, commons, and the gym will be provided with their own thermostat and have individual scheduling.
Sustainability Considerations
The building envelope design and the mechanical systems shall meet the requirements of the Washington State Energy Code. At a minimum, mechanical energy conservation features should include:
The building envelope design and the mechanical systems shall meet the requirements of the Washington State Energy Code. At a minimum, mechanical energy conservation features should include:
- Independent temperature control for each major space
- Full building automation system using direct digital control with remote monitoring and control capabilities
- Provide high efficiency gas fired domestic hot water heaters (95-97% efficient)
- Provide high efficiency gas fired boilers (94-96% efficient) or heat pump variable refrigerant flow system for heating/cooling
- Utilize low flow fixtures for water conservation
- Provide outside air monitoring stations for all major air handling systems
- Provide dedicated outside air systems with heat recovery as indicated in narratives
- Provide demand controlled ventilation in group occupancy spaces such as classrooms, gyms, and commons to reduce outside air when spaces are not in their peak use
- Utilize variable speed pumps for cooling and heating
50% Design Development
100% Design Development
Value Engineering/Value Analysis
Value Engineering/Value Analysis (VE/VA) Phase & the Refining of the Building
Value Engineering is an explicit set of disciplined procedures designed to seek optimum value and offers vast benefits when applied in construction. It is has been widely used in the construction industry for many years. Value Engineering is a multi-step process aimed at increasing value. Concentrating on maximizing the project’s function while minimizing cost generates the greatest value.
An important part of the value engineering planning process is the workshop. Held during the design phase of the project, the value engineering workshop involves a non-bias third party and members of the design team who review the project, perform a functional analysis, obtain the owner’s definition of value, define key criteria for the project, and offer alternative solutions for the project.
The Process:
- Information — The team gathers information about the project thus far including important details about the owners’ objectives, key criteria, and definition of value
- Speculation — The team studies the data and brainstorms for as many ways as possible to reduce initial or lifecycle costs, while maximizing function
- Evaluation — The team evaluates ideas produced during brainstorming. Some ideas become part of the final solution while others are deemed inefficient or unworkable.
- Development — Many of the ideas that passed the evaluation phase are further developed into workable proposals
- Presentation — Lastly, the team makes a formal written presentation of their findings. In this final stage, the owner can determine which VE/VA proposals will be incorporated into the project in order to reduce costs and increase overall value.
Benefits of a Value Engineering Workshop:
The time invested in a value engineering workshop produces impressive results. The independent team brings a fresh perspective to the project based on their professional construction experience. In the end, the project generally has fewer changes and delays throughout the construction process and greater functionality and value.
The time invested in a value engineering workshop produces impressive results. The independent team brings a fresh perspective to the project based on their professional construction experience. In the end, the project generally has fewer changes and delays throughout the construction process and greater functionality and value.
Although value engineering began as a cost-saving measure, it is becoming a valued project management technique that addresses all aspects of the building lifecycle from the initial construction through the sustainability of sourced materials and utility efficiency of the final project. The project team can bring positive environmental and social impact solutions to the table including suggestions that positively affect the safety and wellness of the surrounding community.
Proposed Value Engineering Consideration Items:
- Classroom clerestories
- Classroom window arrangement
- Building height reduction
- Gym and Commons organization — The design includes a gym separate from the commons area served by kitchen space and standard platform area used for music program, PE office, PE storage, and table storage spaces. The volume of both the gym and the commons are different, but are connected by a folding operable partition.
- Proposed Change — Combine the commons and gym spaces, relocate the kitchen, and reduce the overall square footage. In addition, the gym and commons areas have the same volume and the same height. The public use of the basketball court will be after hours for competitions and other events. The court layout can extend between the gym and commons spaces. This solution will create a safety perimeter zone. The folding partition will continue to serve the intended function of separating uses — commons for lunch and early breakfast, and gym for PE classes. Uses can be concurrent. The combination of these two spaces when the motorized operable partition is opened can also serve for basketball and volleyball sports. In addition, the combined spaces can accommodate the entire school population for events such as theatrical plays, concerts, and other community events.
- Advantages:
- Reduced cost
- Improved safety around the basketball court
- Right sizes the kitchen
- Disadvantages:
- Creates a combined use space
- Site development cost reduction


Mt. Stuart Elementary Before Value Engineering
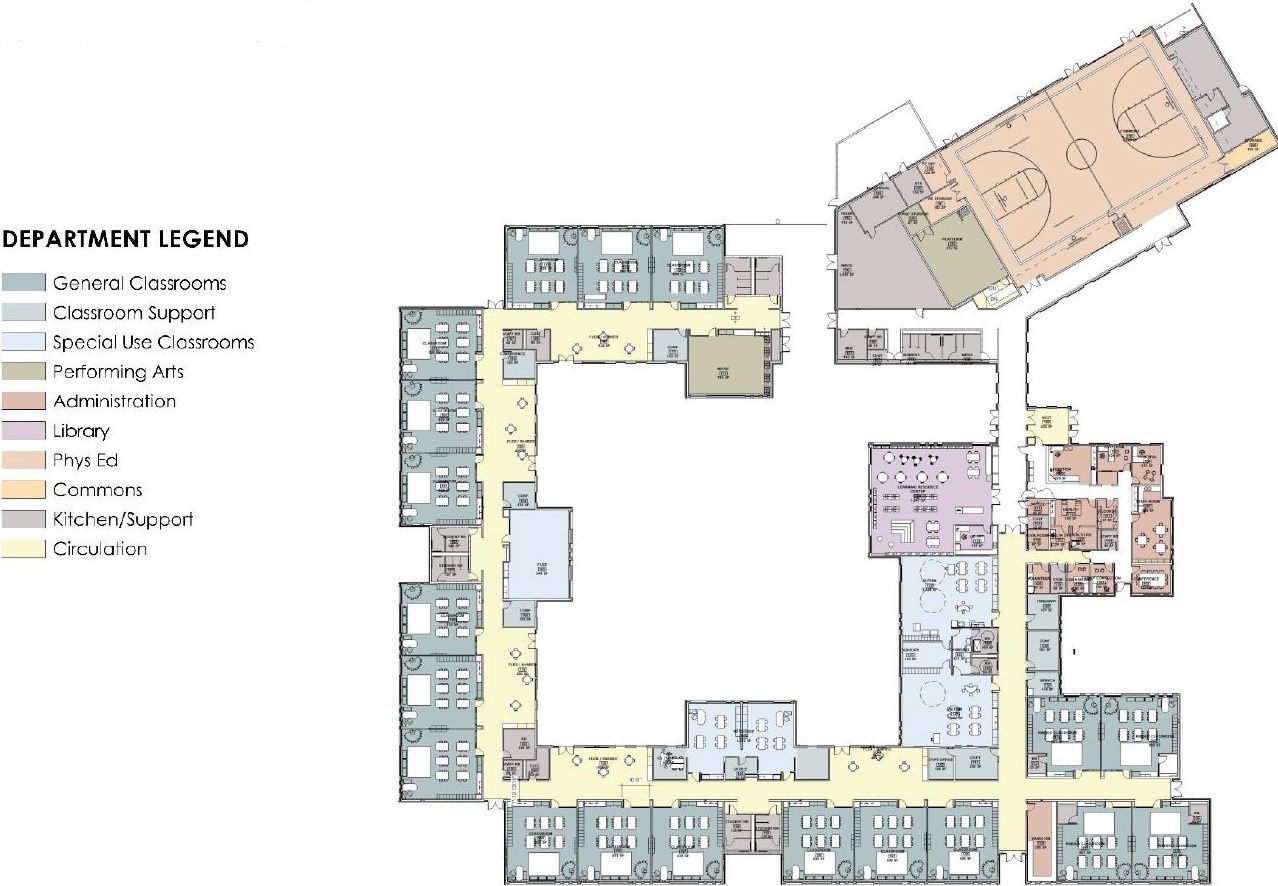
Mt. Stuart Elementary After Value Engineering

Revised Site Layout
There has been public feedback expressing concern regarding the site location of the replacement Mt. Stuart Elementary school being closer to 15th Avenue by being built on the playfield to the south of the existing Mt. Stuart Elementary. With this feedback taken into consideration, the District has determined to construct to the north of the existing Mt. Stuart instead. By doing so, we are able to increase the distance from 15th Avenue to the proposed driveways and parking lots for the new Mt. Stuart, allowing more distance for cars to queue during peak drop-off and pick-up hours, and the existing parking lot is allowed to remain intact and able to be used during and after construction.

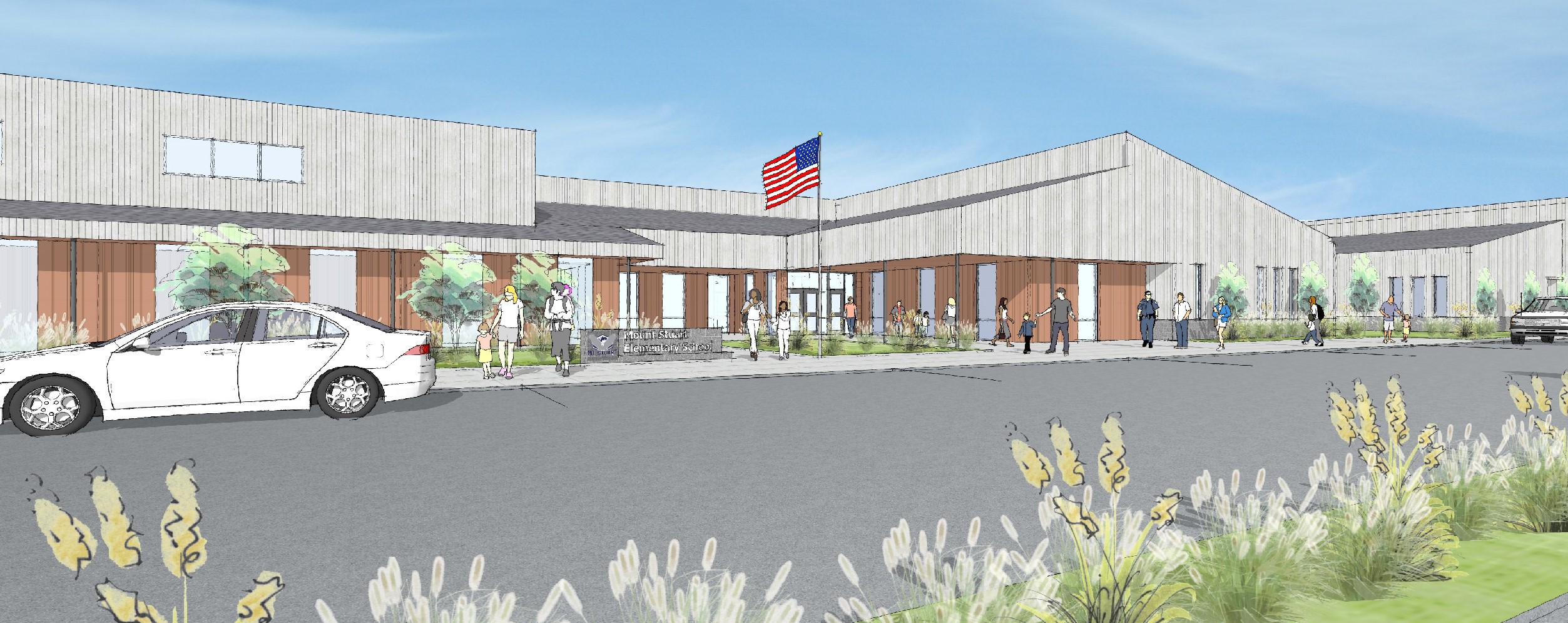
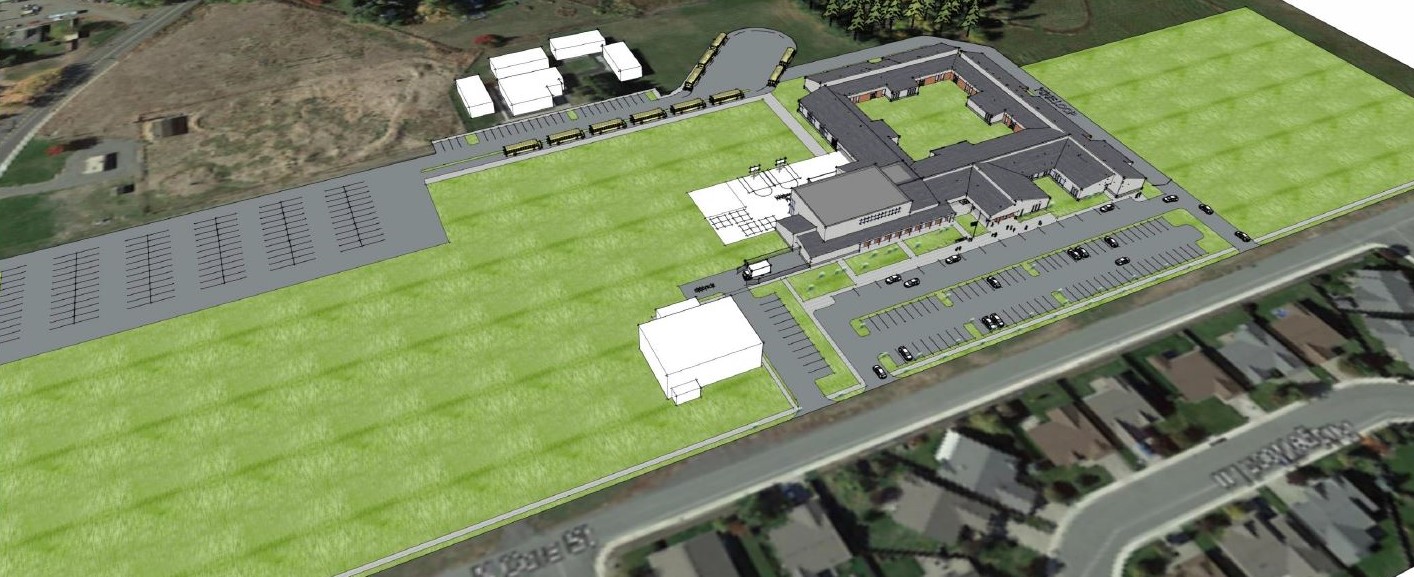

Interior Design
Inspiration
Ellensburg and the Kittitas Valley is a truly unique and wonderful place within Washington state with rivers and lakes, rolling plains of agriculture, tree-lined foothills, and of course, the majestic peaks of the surrounding mountain ranges. An option the Integrus Architecture interior design team has proposed is inspired directly from the beauty of our valley.
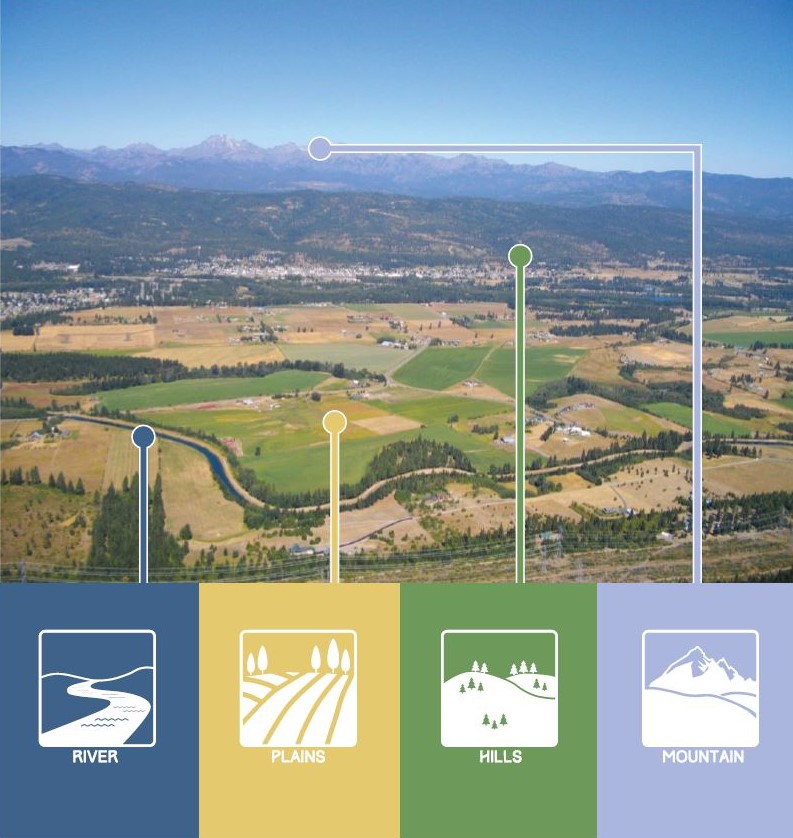
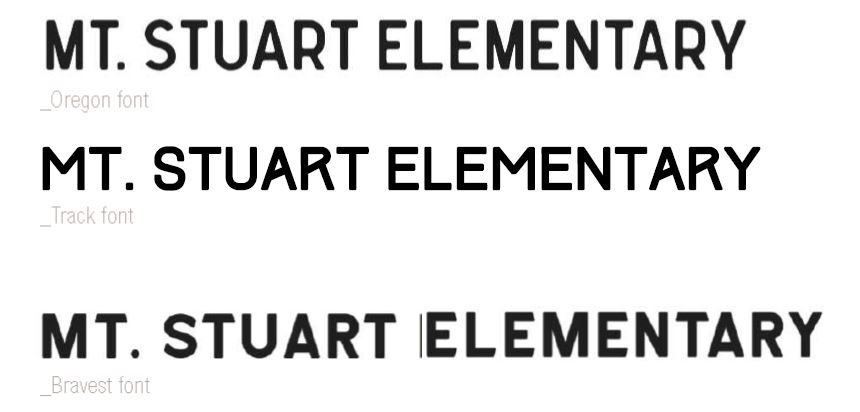
Interior Application
Student, staff, and visitors will easily be able to identify the location where they are located within the building by the use of differing graphics and flooring individualized by the corresponding color palettes.
Students will progress from kindergarten identified with Rivers to first and second grades, the Plains to third and fourth graders known as the Hills, and finally to fifth grade, the Mountains or Peaks.
The common areas of the building such as the gym, commons, and administrative area will be designed to incorporate all four of the topographies to further provide the sense of unification of the Mt. Stuart community.

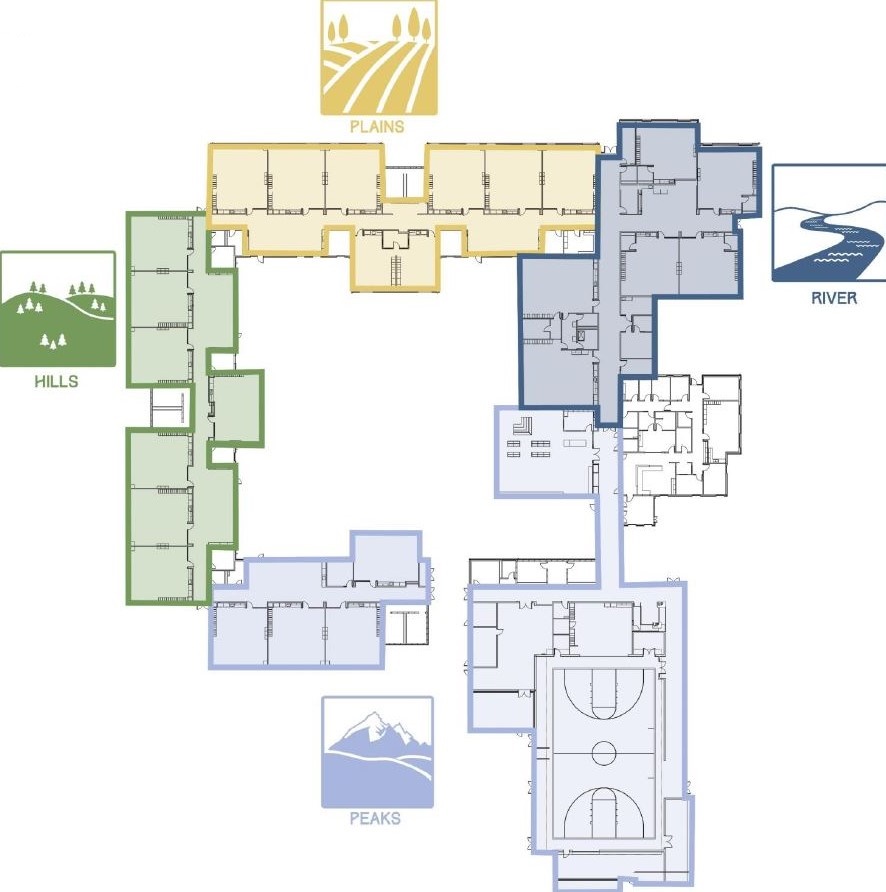

Exterior Application
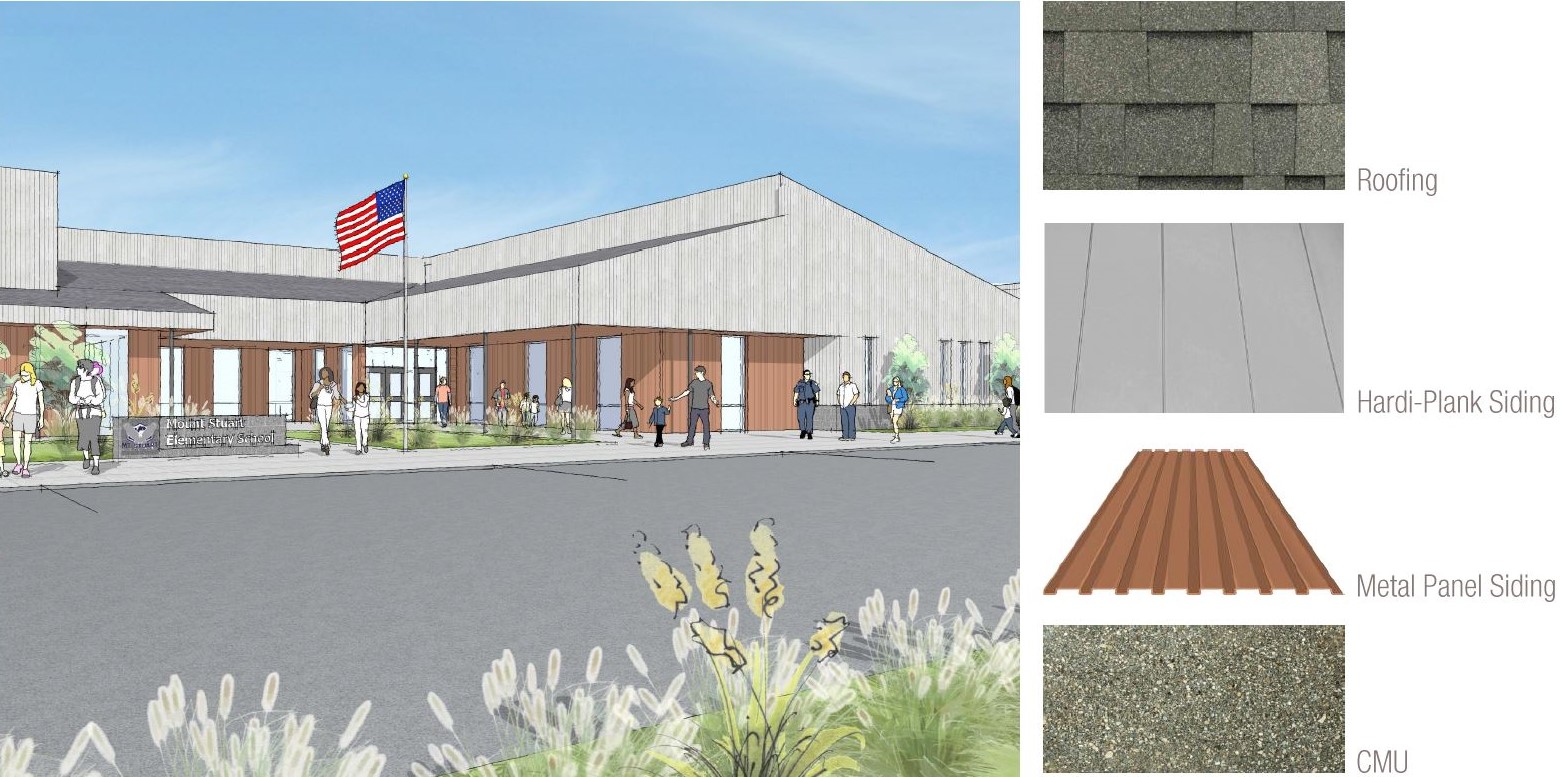
Programs
Autism
The Autism program is provided to students diagnosed with Autism Spectrum Disorder (ASD), who require intensive instruction to support communication, adaptive self-help, social skills, and academic acquisition. Students are provided a highly structured environment where research based interventions in the area of Autism are applied.
Early Childhood Special Education
Early childhood special education is provided to eligible children, ages three through five, with the support of District special education personnel, including teachers , paraedcuators, speech-language pathologist, occupational therapists, and other specialists.
Occupational Therapy (OT)
School-based occupational therapy practitioners are occupational therapists (OTs) and occupational therapy assistants (OTAs) who use meaningful activities to help children participate in what they need and/or want to do in order to promote physical and mental health and well-being. Occupational therapy addresses the physical, cognitive, psychosocial and sensory components of performance. In schools, occupational therapy practitioners focus on academics, play and leisure, social participation, self-care skills, and transition/work skills.
Physical Therapy (PT)
School-based physical therapists (PT) are part of a team of related service providers who support a student’s ability to access his/her educational environment. As specialists in movement, they assist a student’s physical participation in a variety of settings throughout the school day. The primary role of the school PT is to help students benefit from their educational program within the educational environment.
Physical therapy is provided at schools only when it is related to educational needs. Intervention and goals in the school setting address the child’s functional needs in accessing all areas of the school curriculum. Physical therapy interventions are designed to enable the student to travel throughout the school environment; participate in classroom activities; maintain and change positions in the classroom; as well as manage stairs, restrooms, and the cafeteria. School-based therapy is not intended to meet all of the therapeutic needs of a student; rather it is intended to ensure that a child can have physical access to his or her education.
Resource Rooms
Resource Room I
The Resource Room I is for students with identified disabilities who demonstrate primary learning needs in the academic domain or in adaptive skills. They may need intensive, specially designed instruction to learn how to read, write, and solve mathematical calculations and problems. They may have special needs in social-emotional and/or functional life skills domains as well.
Resource Room II
Resource Room II is provided for students with identified disabilities who demonstrate an increased need in one or more domains. Students receiving learning resource center support, receive half or more of their daily instruction through general education, along with specially designed instruction in learning areas or other areas of identified need.
Speech Therapy
Speech therapy is an intervention service that focuses on improving a child's speech and abilities to understand and express language, including nonverbal language. Speech therapists, or speech and language pathologists (SLPs) provide these services.
RCO Land
In 1964, Land and Water Conservation Fund (LWCF) granted the Ellensburg Neighborhood Park, Mt. Stuart Elementary School the approximately 18 acres to the north of Mt. Stuart Elementary, which has been set aside as a neighborhood park that is available for public outdoor recreational use during non-school hours and is a federal obligation shared by the Ellensburg School District and the Recreation Conservation Office (RCO).
There has been much discussion concerning the transfer of the RCO land obligation to the City of Ellensburg 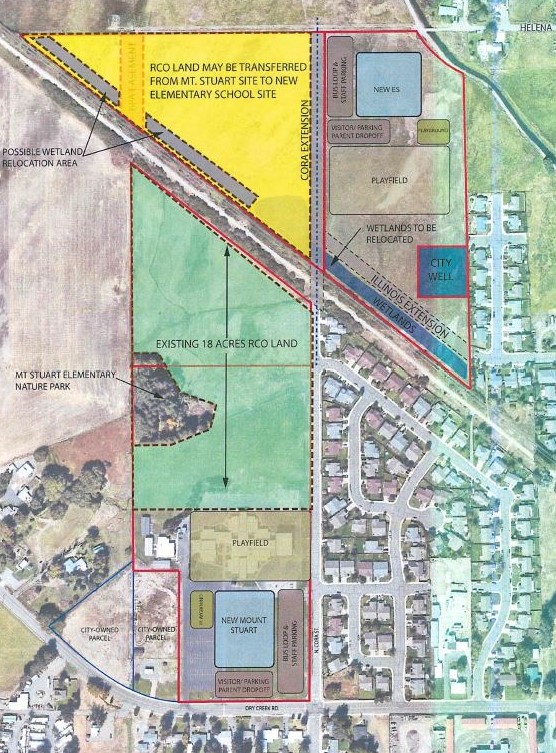 or to a portion of the recently purchased property to the north of the Palouse to Cascade (John Wayne) Trail. In light of the recent re-classification by the Department of Ecology of the wetland category, the District has opted to retain the RCO land obligation. What this means is the obligation for a public outdoor recreational use site will be continued by the District and no land swaps between the City of Ellensburg and the Ellensburg School District will be conducted with regard to the RCO land.
or to a portion of the recently purchased property to the north of the Palouse to Cascade (John Wayne) Trail. In light of the recent re-classification by the Department of Ecology of the wetland category, the District has opted to retain the RCO land obligation. What this means is the obligation for a public outdoor recreational use site will be continued by the District and no land swaps between the City of Ellensburg and the Ellensburg School District will be conducted with regard to the RCO land.
The RCO land is an opportunity currently utilized by the elementary teachers of Ellensburg School District to teach students about different aspects of nature and will continue to be.
New-in-Lieu of Modernization
Resolution No. 17.07.19 — Certifying that per Board Policy #6920, the Board has reviewed and approves of the Schematic Design, prepared by Integrus Architecture, for the New Elementary School and New Mt. Stuart Elementary School assuring that the new facilities are readily accessible to, and usable by, individuals with disabilities.
Resolution No. 11.03.19 — Certifying that new facilities identified in the project application (Form D-3) submitted to the Office of modernizing existing facilities, and that the existing facilities will be demolished, or will not be used in the future for instructional purposes or be eligible for future state financial assistance
What did the original bond plan envision for the Mt. Stuart project?
Originally, the bond plan was to modernize the existing facility and annex building and construct approximately 15,400 square feet of new classrooms and educational support spaces. The Mt. Stuart staff and students were to move in temporarily to the new school in August, 2021. The modernization and small new construction additions to Mt. Stuart project was to start in July, 2021. Mt. Stuart’s original project completion date is January, 2023.
Since the passage of the bond, the District performed a cost analysis and found the projected costs are less to build a new Mt. Stuart than to modernize the existing school due to many factors. Subjects of consideration include the demolition costs are higher on an entire school (less the existing 1996 gymnasium) than selective demo of portions of the existing Mt. Stuart building. Additionally, when constructing a new building there are significantly fewer unknowns than modernizing an old facility as well as the cost for design fees are higher with modernization/addition projects. Acceleration of the project schedule mitigates escalation costs and is a public fiscal and District benefit.
What was the original Mt. Stuart project budget?
The bond project budget was $23 million dollars. The revised budget is just over $26 million dollars which includes approximately $3.3 million for the Early Learning Center.
Is the District eligible to receive state funding assistance to fund the Mt. Stuart project?
At the time of the bond passage, it was estimated the District was eligible for approximately $5 million in state funding assistance. The Office of Superintendent of Public Instruction (OSPI) School Construction Assistance Program (SCAP) has approved the District to receive nearly $6.4 million in state funding assistance.
Since new construction is being used, will we lose any state funding assistance?
No. The project has 38,104 square feet in state funding assistance of square foot eligibility using either new or modernization. The 1996 gym addition to Mt Stuart is not eligible for state funding assistance. The Office of Superintendent of Public Instruction (OSPI) School Construction Assistance Program (SCAP) has approved the District to receive nearly $6.4 million in state funding assistance.
Are there any portions of the existing Mt. Stuart building that are being salvaged?
As part of the analysis, the District project/construction management firm and architects have reviewed in detail the building condition assessment report and recommended the 1996 gym addition as a potential asset and that the District should review whether it should be retained as instructional space or other educational support activities. The gym remains a valuable asset to the community and will be retained.
With the Board considering designing and constructing a new Mt. Stuart Elementary school, were there opportunities for public input on this option?
The Revised Code of Washington requires the Board subsequently determines that state or local circumstances should cause any alteration to the specific expenditures from the debt financing or of the state assistance, the Board shall conduct a public hearing to consider those circumstance and receive public testimony. If the Board then determines that any such alterations are in the best interests of the District, it may adopt and new resolution or amend the original resolution at a public meeting held after the meeting at which public testimony was received.
Public hearing and testimony were held on February 27, 2019 at 5:30 pm at Lincoln Elementary School. After considering public testimony, the Board chose to adopt a new resolution to construct a new Mt. Stuart Elementary School at its March 13, 2019 regular board meeting.
What state or local circumstances has the District considered that would cause an alteration to the original bond plan and expenditure of debt or state assistance?
Significant Regional Construction Market Forecast & Projects
Central and Eastern Washington construction markets project approximately $700 million dollars in new construction projects within the next 2-3 years in public and private construction projects. The District’s bond projects are in that projection.
High Demand & Premium for Quality General Contractors & Subcontractors
Given the forecast above, general contracts and more importantly the subcontractor community will be stressed to ‘man each project’. Thus, general contractors and subcontractors are being very strategic in their business plans on which projects and owner’s they desire to pursue. The Board and District’s marketing strategy is to make its project very appealing to the general contractor and subcontracting community.
Current Market Conditions in Construction Materials & Commodities are Escalating Higher Than Normal & Higher Than Was Estimated in Bond Planning Budgets
Given the bond budgets, our project/construction management and architectural firms tested the budgets against the current and project market conditions. The construction industry is experiencing escalation over the next 2-3 years to total 12-15% percent over current prices. The bond budget did not anticipate this high of escalation factor.
Mt. Stuart Project Budget Validation & Project Delivery
Since bond passage and given the circumstances above which will impact the budget, the District took the time with its consultants to test the options to modernize or construct a new Mt. Stuart. They used current and future market conditions and pricing and conducted an external estimate separately from the bond budgets. They used current subcontractors pricing on relevant projects and market conditions to revise the budget. Their analysis confirms at this stage of conceptual planning and support the state/local circumstances above that:
Since bond passage and given the circumstances above which will impact the budget, the District took the time with its consultants to test the options to modernize or construct a new Mt. Stuart. They used current and future market conditions and pricing and conducted an external estimate separately from the bond budgets. They used current subcontractors pricing on relevant projects and market conditions to revise the budget. Their analysis confirms at this stage of conceptual planning and support the state/local circumstances above that:
- It is less costly to build a new Mt. Stuart Elementary School than modernize and construct new space onto the existing school
- Owner’s construction contingency budget is less than modernization due to less unknowns and less risk on a new facility
- State fees for architectural and engineering services are less in designing a new facility versus modernization – the design effort to investigate current facility issues and marry them with new designs take longer and additional work effort
- Constructing a new school allows for better design, efficient use of space and program alignment then the existing Mt. Stuart facility
- There is some residual value to retain a portion of the existing Mt. Stuart facility. The 1996 gym is being considered with options to retain it and perform minor construction to this facility.
- Less disruption to educational teaching/learning and fewer moves. A new school will be constructed on the existing site with minimal impact to staff, students and public safety and use of the existing facility.
- With the new construction option, the project has begun and will be completed in time for a January, 2022 move in – one year ahead of the original plan. This saves money on the project.
- The combining of the new elementary school and Mt Stuart new construction into a single project and bid both schools with one general contractor approach creates a larger project which increases general contractors and regional subcontractors’ interest in the project
- The District has decided to combine both projects into one and use the alternate public works project delivery method called General Contractor/Construction Manager (GCCM) as authorized by the Revised Code of Washington. This approaches bring greater buying power in terms of construction materials and quantities and less cost in contractor overhead and supervision. The proximity of the two sites make it ideal to efficiently schedule and move construction crews to and from each site.
What does new-in-lieu mean?
For new-in-lieu projects a new building is built in lieu of modernizing an existing building consistent with the cost/benefit analysis. A new-in-lieu project receives the same level of funding as if it was a modernization. In order to capture state resources for the project we have to take a building out of the traditional K-12 rotation and build a new building for that purpose.
Modernization vs. New-in-Lieu Decision Paper
General Contractor/Construction Manager (GCCM)
For the new-in-lieu Mt. Stuart Elementary and the new elementary school the construction delivery method will be the General Contractor/Construction Manager (GCCM) Contracting model. This method allows for the School District to hire one contractor who will team with the School District and the designers to provide their construction expertise through the design, permitting, and construction phases which was completed April, 2019. The project has some demanding features that will need the contractor’s input, including required coordination with existing utilities and local, state, and federal agencies.
Why the GCCM Contracting Procedure is Appropriate for the New Elementary and New-in-Lieu Mt. Stuart Projects
- Complex Scheduling, Phasing & Coordination
The project is located on two adjacent site locations. The New Elementary School should be completed and ready for occupancy by August, 2021. Mt. Stuart could have a proposed staggered start and end date, but should be ready for occupancy by August, 2021. OAC Services is intensively managing phasing and coordination of subcontractor construction activities/crews scheduling, site construction of onsite roads, utility tie-ins, and offsite road improvements. Wetlands, irrigation canal mitigation, and off-site construction activities are critical to successful completion of the New Elementary School. At the program level, the on-time completion of the New Elementary School allows for the move in and scheduled acceleration of the Lincoln Elementary School modernization project. - Construction at an Existing Facility
- Student, Staff & Public Safety
Construction of the new Mt Stuart Elementary School will be accomplished on the existing and active school site. Planning and cost estimating for mitigated risk measures on site and public/student/staff and construction worker safety, separation of pedestrian/traffic circulation are paramount. Access to and from the site is along Cora Street where bus, cars, pedestrian and construction, circulation must be highly regulated to allow for safe operations of busing, public, and construction worker safety. - Educational & Community Operational Requirements
Constructing a new Mt. Stuart on an existing site significantly lessens the risk to disruption of the day-to-day educational teaching and learning environment. Existing or temporary playfields and playgrounds at the existing school will need to be provided as much as possible during construction. Once the existing school is demolished, new playground, ballfields, and the remaining parking/traffic circulation can be completed in a timely manner. - Utility & Traffic Regulation/Coordination
Utility installation and shutdowns are more predictable when synchronized with the school's educational, operational community events calendars, availability of Authority Having Jurisdiction (AHJ), utility workers, and the construction schedule. New service to the new school will be coming off existing in the right of way. - Mitigate Public & Construction Access/Egress
The New School’s construction traffic will require coordination and negotiation with the City of Ellensburg to approve haul routes, which are a key component to be a ‘good neighbor’ at each school site. The GCCM must assist the District to prepare construction logistics and deliveries to mitigate traffic/pedestrian safe route to school plans and operational requirements for busing and parent traffic.
- Student, Staff & Public Safety
- Involvement of the GCCM is Critical During Design
- Scope, Multiple Award Construction Contract (MACC) & Contingency Budget Alignment
The District and Integrus Architecture use Target Value Design (TVD) as a tool to manage MACC and design contingency budgets. The GCCM TVD budget/cost estimating, recent market conditions, and subcontracting bids/expertise will help guide and track design decisions within the MACC/Contingency budgets. Value Engineering and Constructability Review efforts will be a contiguous collaborative effort during design phase team meetings. As part of these meetings, we track design and constructability options with timely estimates or cost projections so that timely decisions can be made with the District. - Early Subcontractor Engagement
The construction market and forecasted 2020-2022 projects in Eastern and Central Washington Region is significant. Our active market allows subcontractors to be selective about which projects they take on and the GCCM will help maximize the attractiveness and competitiveness of our project to the subcontracting community. Having the GCCM as an early team member will assist in communicating the project’s strategic outreach and bid packaging schedules to the local and regional subcontracting community. - On & Off-Site Scope & Budget Alignment
It is the District and its Architectural Design Engineers/Program Management (AE/PM) teams’ experiences that GCCM construction solutions during design for on and off-site improvements is critical to managing the MACC and design contingency budgets. The New Elementary School and Mt. Stuart on and off-site road network faces significant negotiation and budget alignment with many stakeholders prior to submitting permit drawings. Having the GCCM at the negotiating table provides creative/collaborative solutions and estimated costs in the budget/design process.
- Scope, Multiple Award Construction Contract (MACC) & Contingency Budget Alignment
- Complex or Technical Work Environment
The City of Ellensburg Planning Department obtained a right-of-way to extend Cora Street along Mt. Stuart’s east boundary over the State Parks Palouse to Cascades Trail, which is under a Bonneville Power Administration easement, over an existing wetland and onto the New Elementary School site. This critically complex road access and egress issue and its solution must be an efficient and budget conscience design and construction solution during negotiations with the City, State Parks and Recreation, and Bonneville Power Administration. The GCCM will be instrumental in developing construction options/solutions for the critical coordination to construct a structure to span the irrigation ditch on Kittitas County land parcel. Real time estimates and solutions to stay in budget are essential.



























































































































































































































































































































































































































































































































































































































































