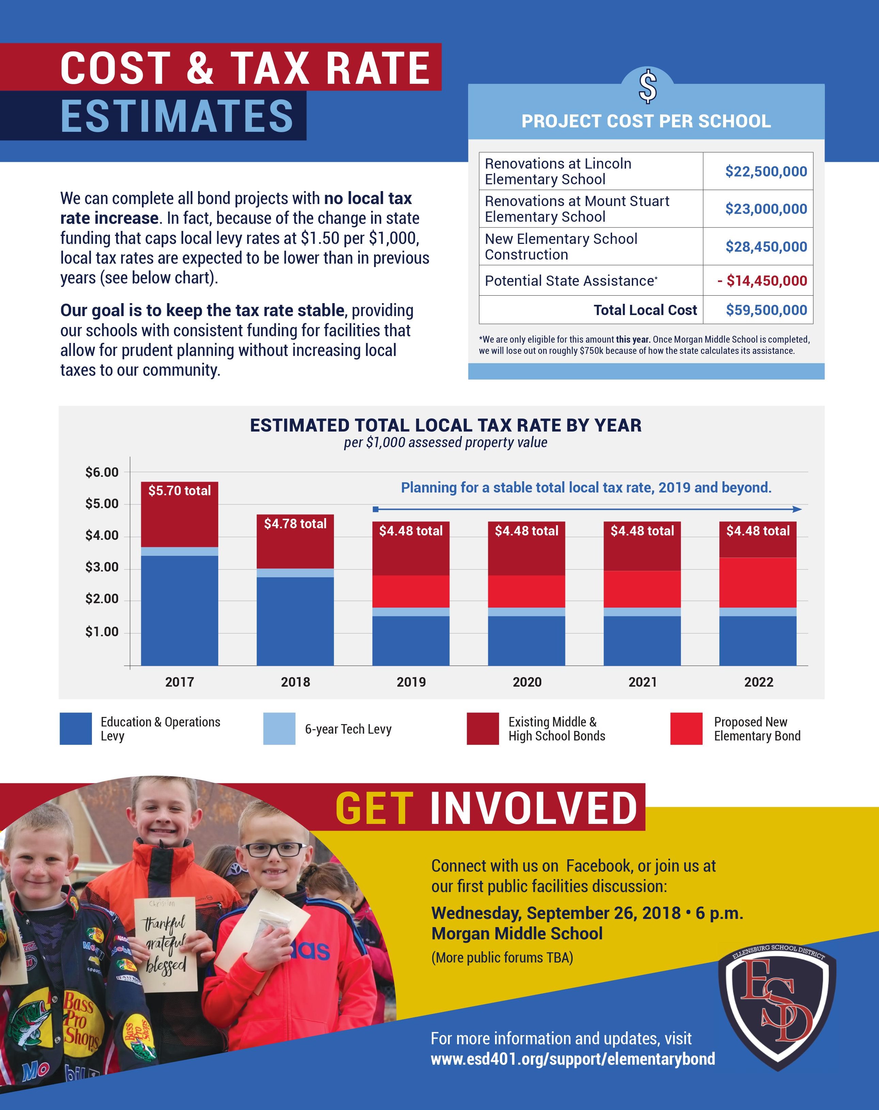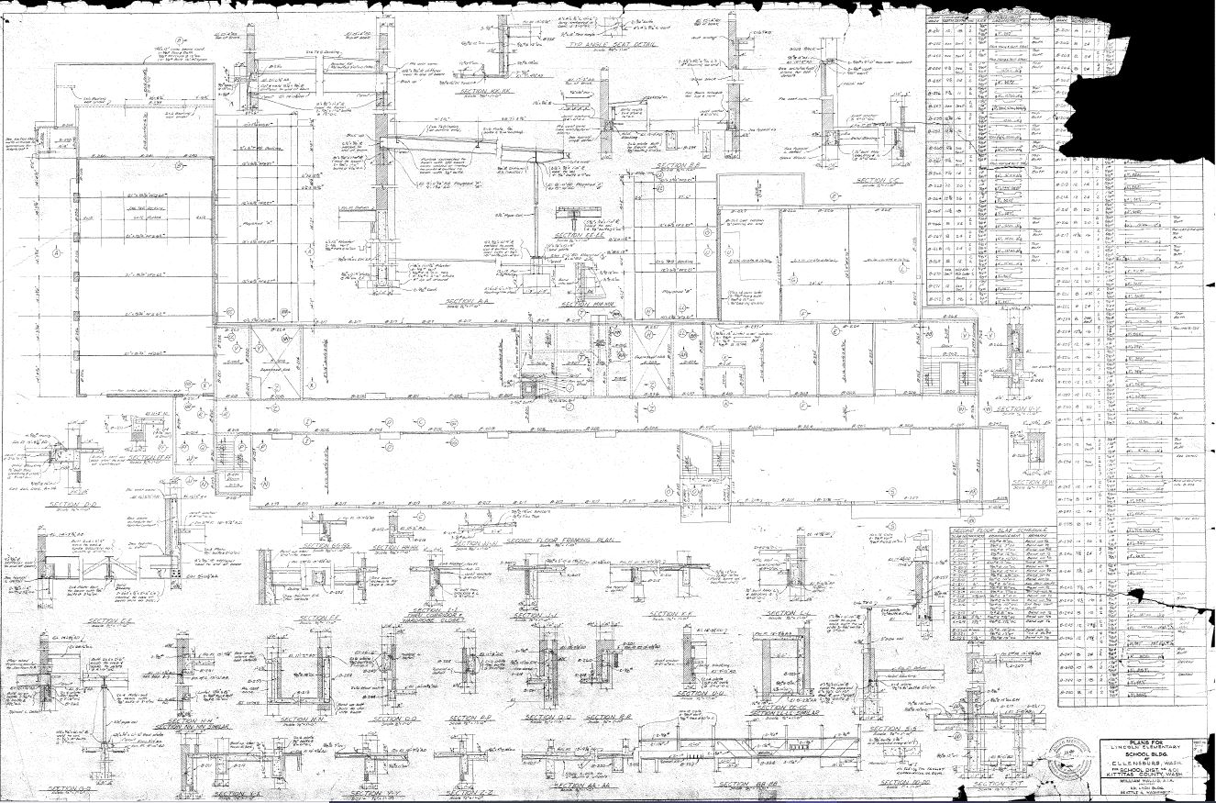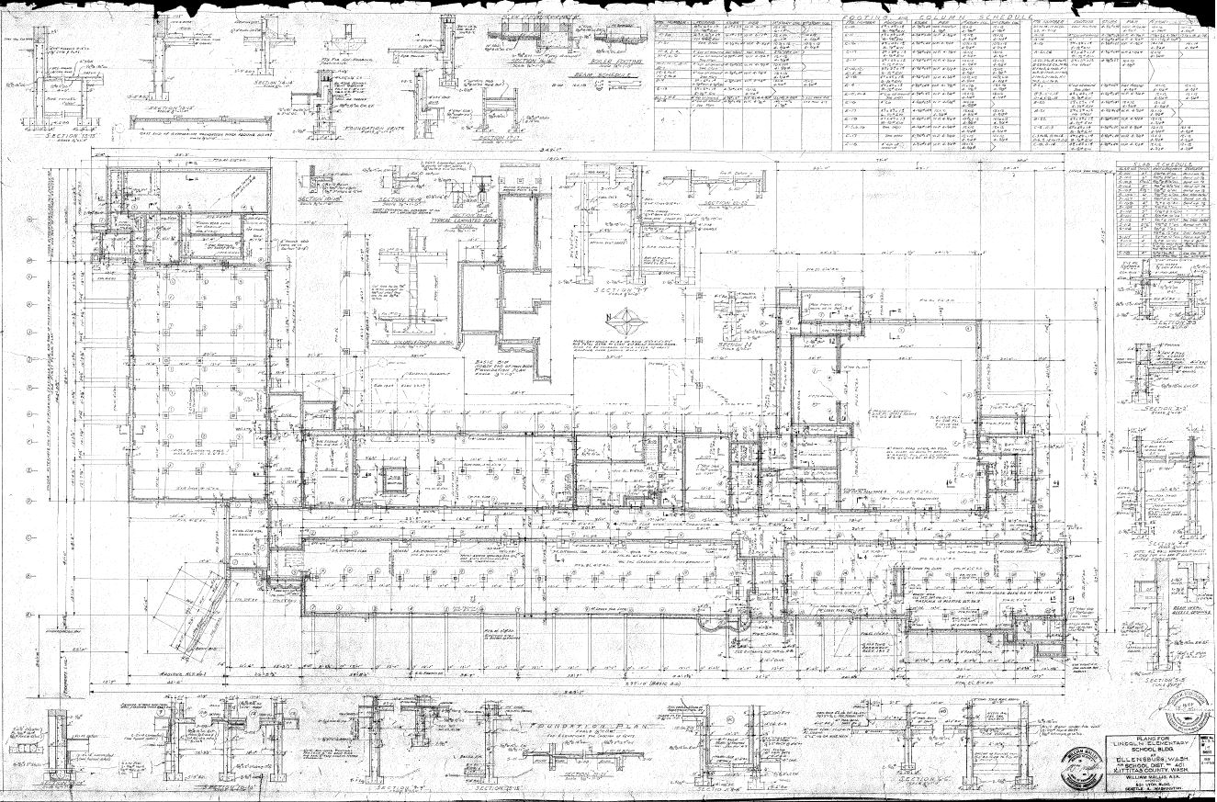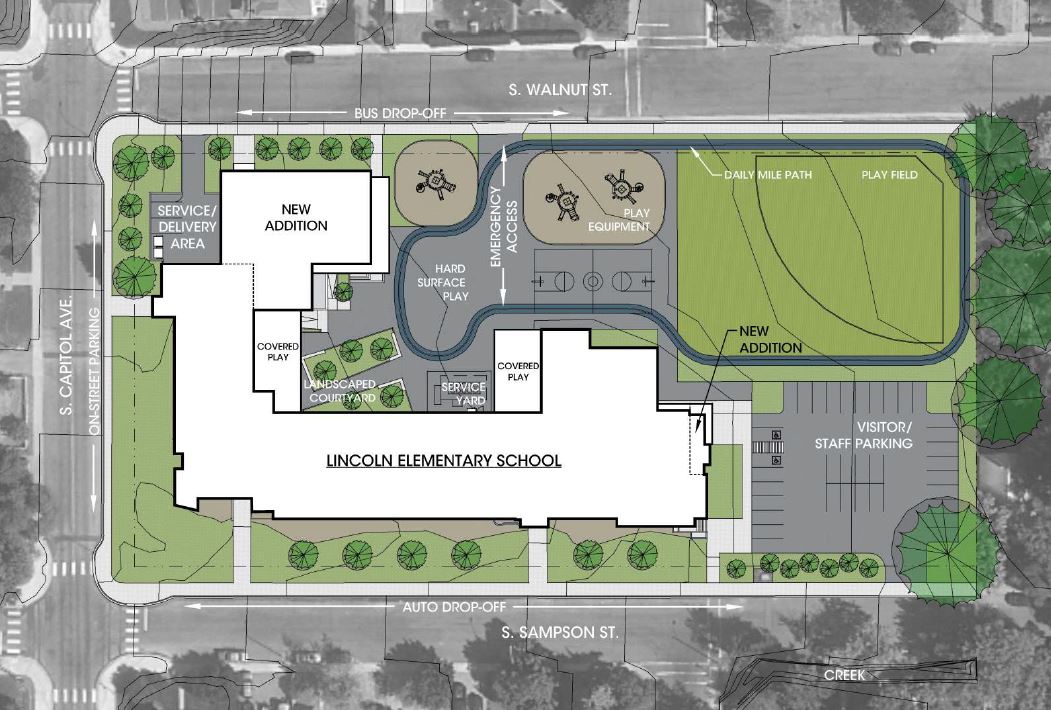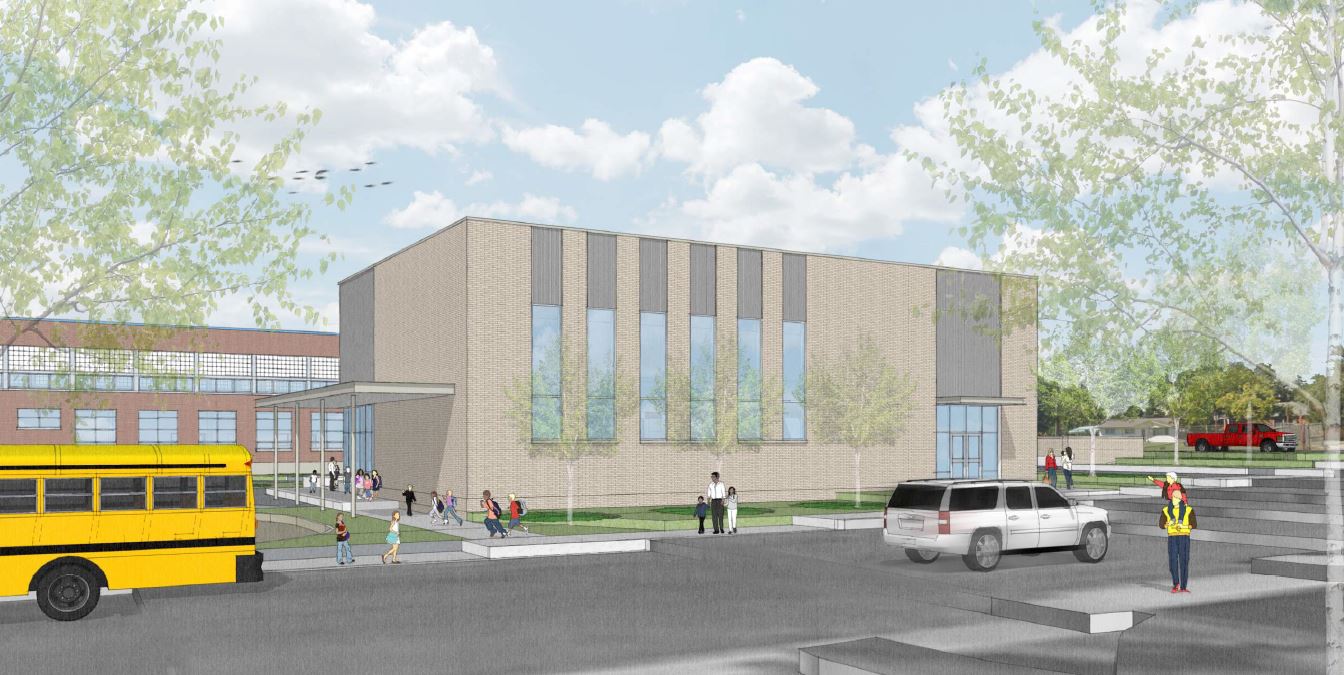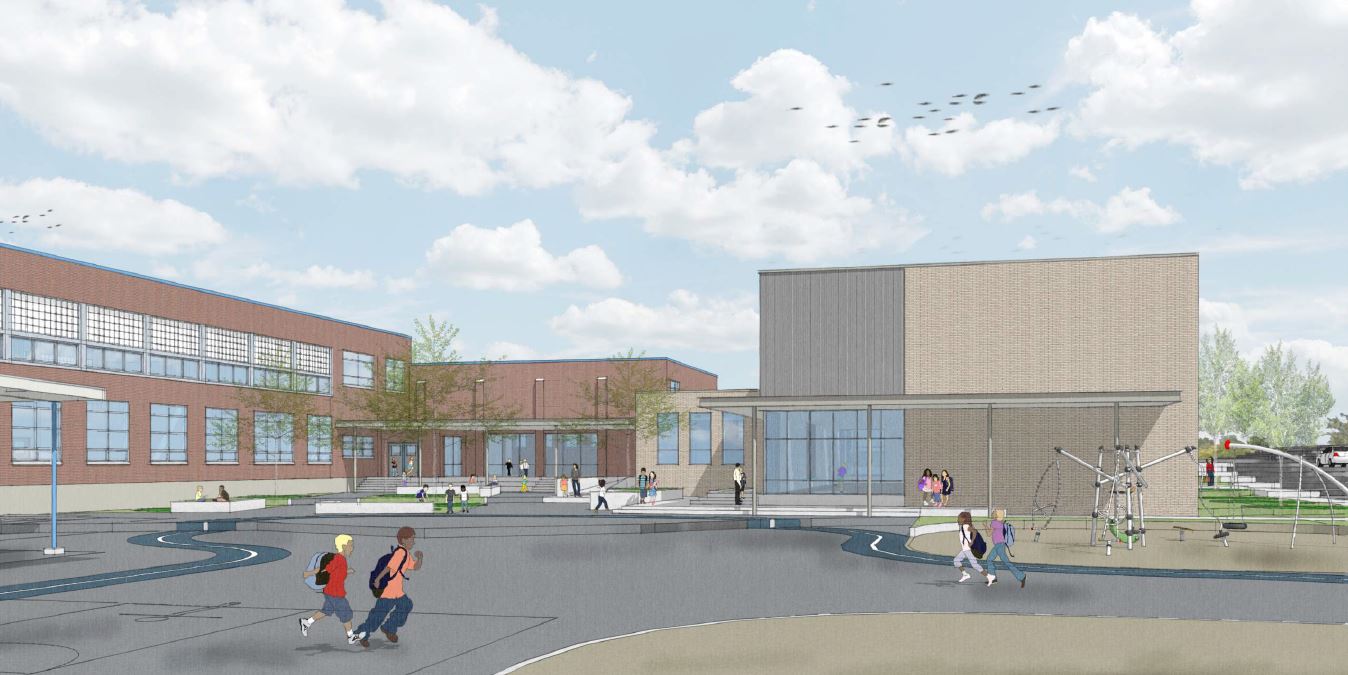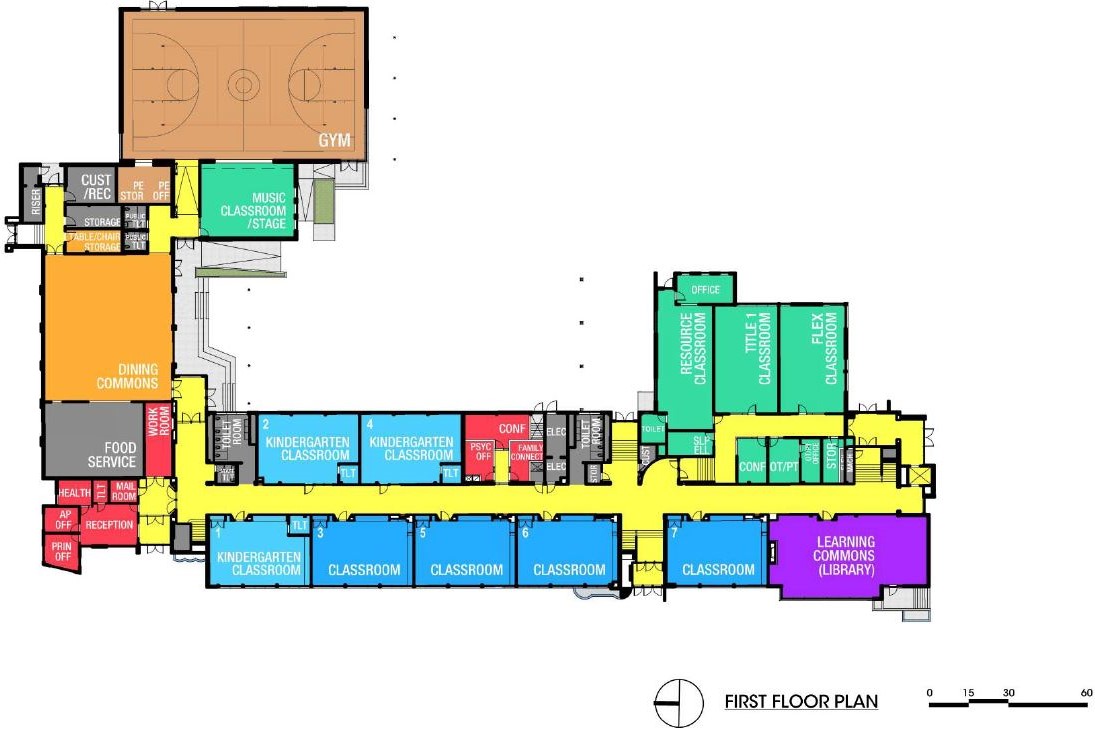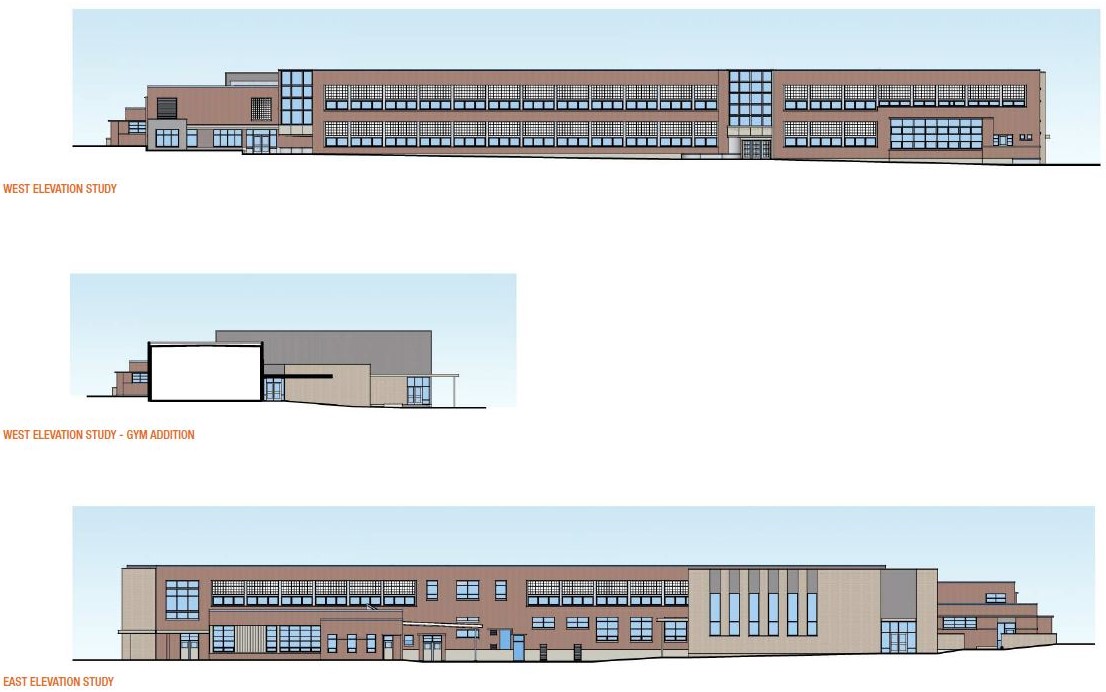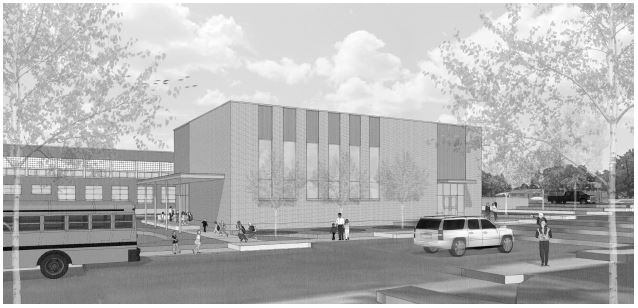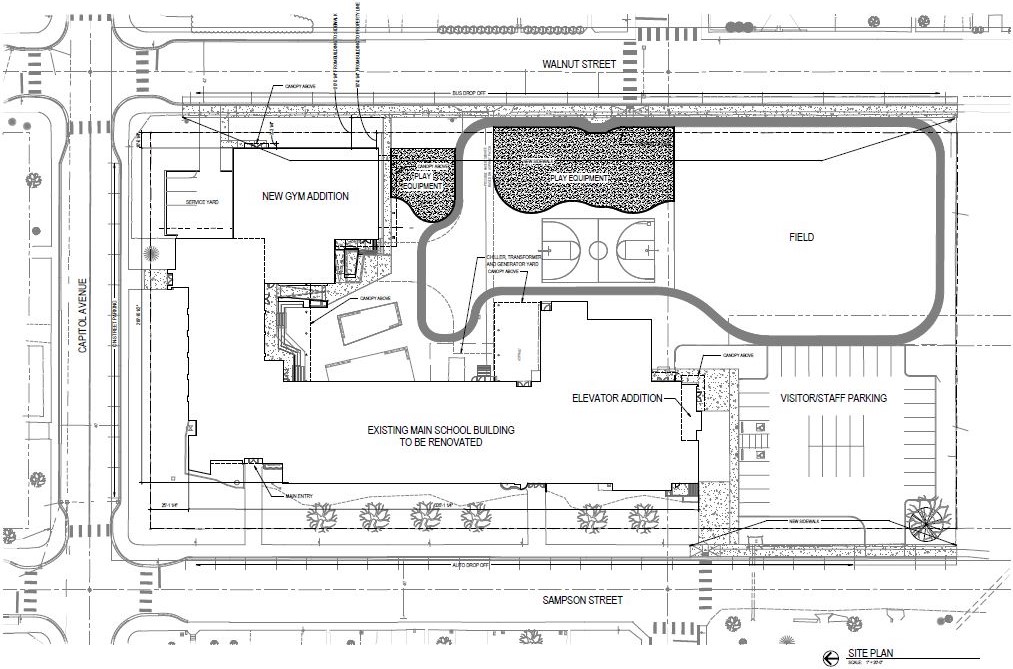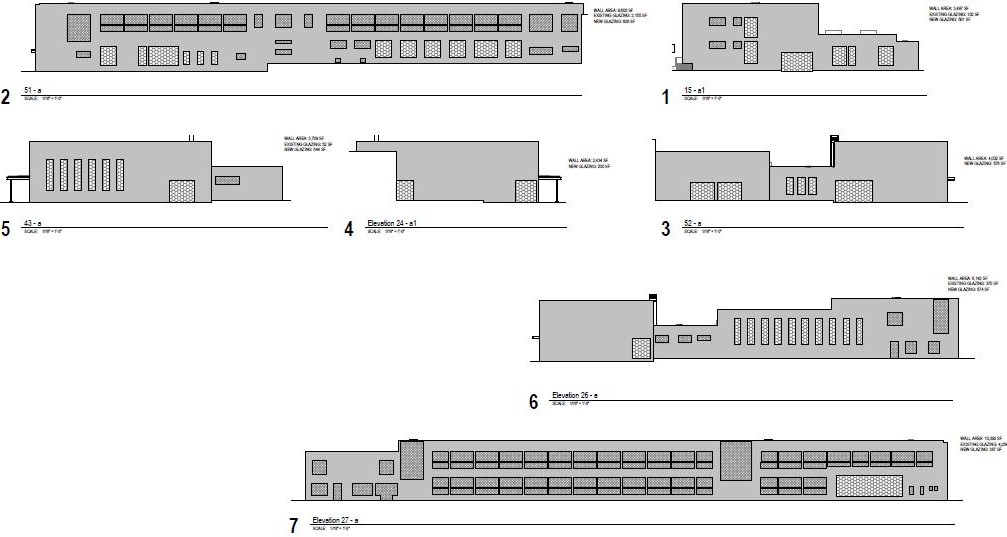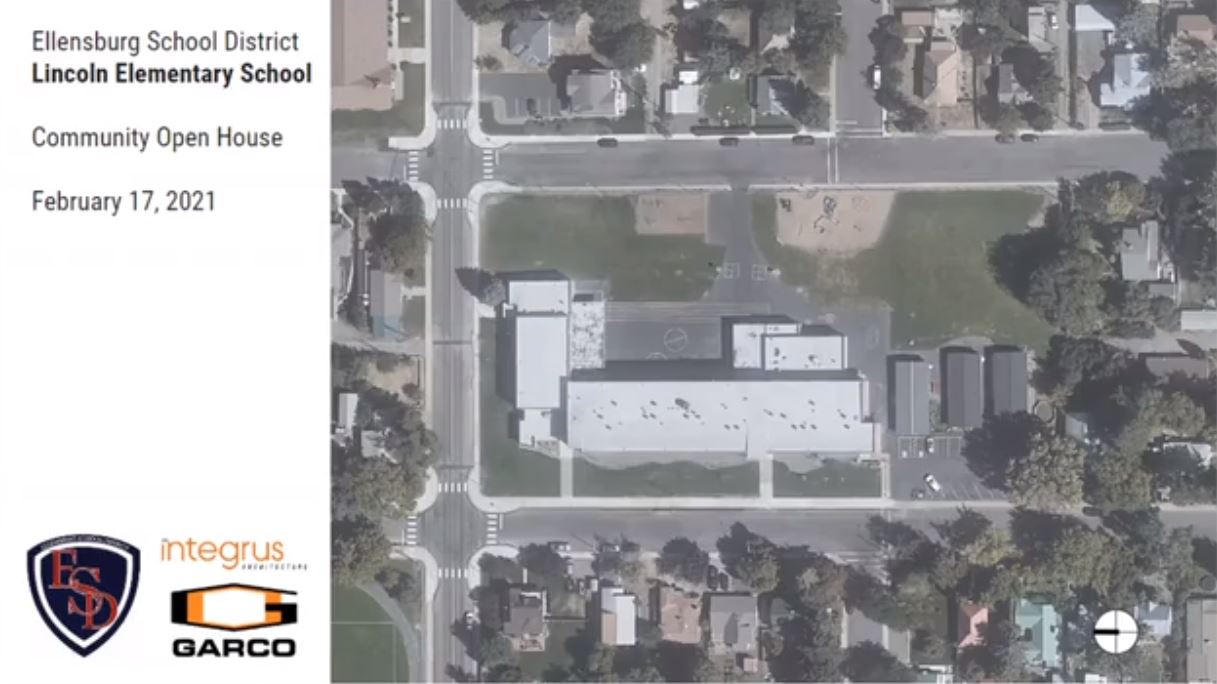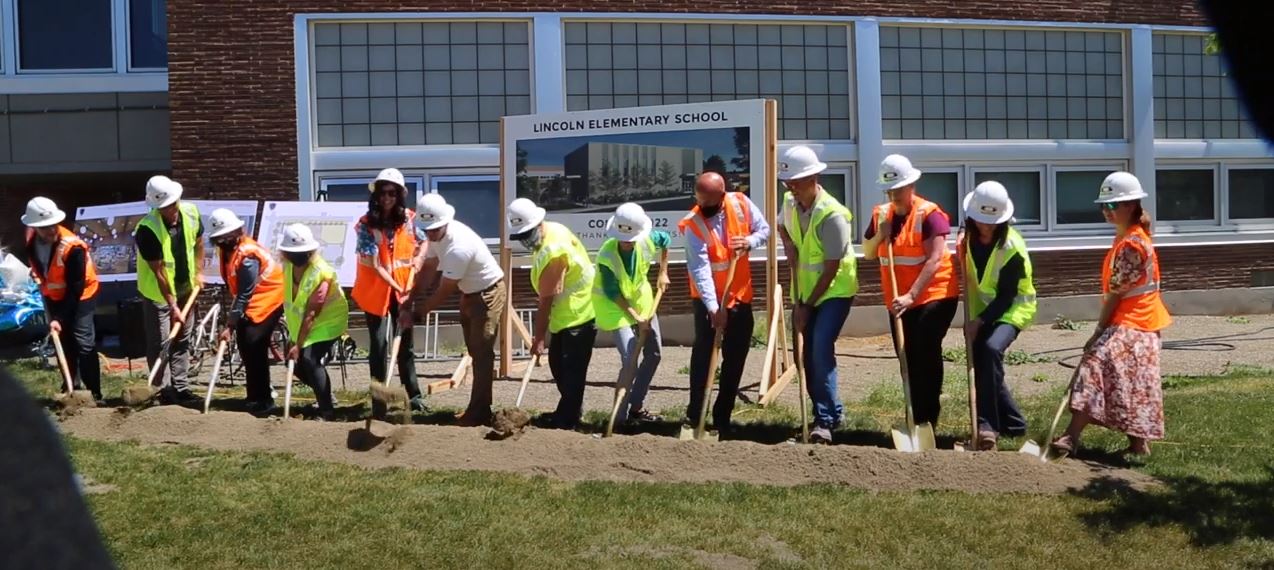

Lincoln Elementary School Construction
Project Information
Location: 200 South Sampson Street
Square Footage: Additional approximately 6,000
Classrooms: 21 classrooms K-5 with classrooms for learning specialists
Student Capacity: Approximately 450 students
Funding Source: 2018 Capital Bond Project
Construction Management: OAC Services, Inc.
Contractor: Garco Construction
Anticipated Completion: Fall, 2022
Project Overview
Renovate 450-student Lincoln Elementary school. The planned renovations are:
- Approximately 6,000 sq. ft. addition
- Remove portables currently used as classroom space
- Abatement, based upon HazMat report
- Install new elevator
- Construct a new gymnasium
- Relocate the cafeteria and kitchen to existing gymnasium location
- Relocate the library and music room to existing cafeteria and kitchen location
- Full mechanical, electrical and plumbing renovation, including fire suppression
- Upgrades to current Washington State energy code
- Additional seismic mitigation, as necessary
- Interior classroom and hallway space renovation
- Additional off-street parking, including additional drop-off/pick-up spaces

Lincoln Elementary School Project Overview
The original 49,706 square foot two story building was constructed in 1948-49. A 1,060 square foot administrative addition was added in 2014. The site is approximately 4 acres in size and urban-residential in nature.
The renovated Lincoln Elementary school project is proposed as a 450 student, 56,000 square foot K-5 school located on the existing Lincoln Elementary site. The renovated school would contain general classrooms, resource rooms, library, kitchen, gymnasium, commons, music room, administrative, counseling, and educational support spaces.
Prior to the renovation work beginning at Lincoln Elementary the students and staff will relocate to the New Elementary completed at North Cora Street. Students and staff will be temporarily housed at the new facility while the existing Lincoln Elementary structure will be abated and renovated. After completion of building and site renovations at Lincoln Elementary, students and staff move back to the renovated building.
Lincoln Elementary Value Analysis
Prior to the planning and visioning process documented in this educational specification the District charged the project/construction manager, OAC Services, and Integrus Architecture with evaluating the original 2018 bond plan and validating the budgets and projects proposed.
The District project/construction manager, architect and structural engineer have reviewed in detail the original building construction documents and several engineering reports dated 2003-2015 to assess potential design and construction challenges. Of particular note were the reports recommending several projects to improve-upgrade the seismic condition of the structure. The documentation contains descriptions of several projects that have implemented these recommended projects, dated 2003-2015.
As part of this process, the design team reviewed the building condition assessment report for Lincoln Elementary School and determined that the original 1948 construction has significant remaining residual value to the community and District. The existing structure and systems would require significant alterations and updates, but it is proposed that this structure remain.
Renovation Explanation
As part of a comprehensive planning process for November, 2018 Capital Improvement bond election, Ellensburg School District has commissioned a study of Lincoln Elementary School to determine the feasibility of fully modernizing and adding necessary new construction to Lincoln in order to create a fully updated elementary school for 21st Century education, which will meet the needs of the Ellensburg community for many years to come. Lincoln Elementary was originally constructed in 1948-49 and is 49,607 square feet in size. It is a two-story building with low slope roofs. The classrooms are arranged along a central corridor with the administration, gymnasium, and music room (originally a locker room) forming a north wing. The cafeteria and kitchen are located on the east side of the building as a one-story wing as well. The site is approximately four acres. As such, on-site parking and playground areas are limited. Compounding this problem are three portable classroom buildings that sit at the south side of the site. Two covered play areas are located on the east side of the building one near the kitchen, and one near the gym. Because the kitchen is situated where it is, a delivery drive bisects the existing play area, creating a substantially dangerous risk of accidents. The building is fairly close to the street on both the west and north sides.
The new design is based on the list of program spaces with an ideal capacity of 450 students based on the number of classrooms, specialty spaces, and sizes of core spaces (gym, administration, library, etc.). Combining the existing renovated spaces with new construction, the design includes a total of approximately 56,000 square feet. The plan organization is heavily influenced by the desire to construct a new full-sized gymnasium. The existing gym is undersized, even for an elementary school and would be very difficult to enlarge in place. Therefore, the design indicates a new full-size gym to be constructed. The cafeteria and kitchen would then be relocated to the gym’s previous location, taking advantage of this space’s volume and better location on site; deliveries would no longer need to cut across the playground.
The library and music rooms would be moved to the previous location of the cafeteria and kitchen. This floor level would be raised to a level that would allow access via an interior ramp. The administration area would remain in its current location. In general, the classrooms would still be arranged along the central corridor, but reconfigured to maximize their size. Small group break-out spaces have been accommodated at several locations along the main corridor.
Additional off-street parking would be constructed west, creating a new visitor parking and parent drop off driveway. Bus traffic would extend along Capitol Avenue on the north side of the school. Existing outdoor hardscape play areas will remain intact, as will the open green space areas.
The building will be required to meet the building envelope performance requirements of the current Washington State Energy Code. Abatement will be completed for the entire facility. Among other things, this will require all new thermal insulation (walls, floors, perhaps roof) as well as replacement of any windows, which were not replaced as part of the recent upgrades. In general, there are several seismic upgrades, mostly related to the unreinforced masonry walls that are required to bring the building up to a safe level as well. Finally, a completely new Mechanical, Electrical, and Plumbing system will be installed replacing the existing infrastructure, to include fire suppression.
Construction Progress
- Pre-Construction
- July - September, 2021
- October - December, 2021
- January - March, 2022
- April - June, 2022
- July, 2022
Pre-Construction
July - September, 2021
Construction Progress — July, 2021

















Demo and abatement in the old music room.

Demo and abatement in the old music room.

Demo and abatement in the old music room.

Demo and abatement in the old music room.

Removal of the old canopy south of the gym.

Removal of the old canopy south of the gym.

Removal of the old canopy south of the gym.


Removal of the windows at the end of the corridor, to be replaced with temporary wall. The area will be the location of the new elevator.




Future location of entrance doors from the parking lot.

The canopy along the south side of the gym has been removed.

The canopy along the south side of the gym has been removed.



















Location of the new service entrance, located on the ease side of the building.






Cleared and ready for abatement and selective demo.

After over 70 years, the floors still look great.



Second floor adjacent to the library, the windows have been removed and temporary wall will be installed until the elevator is installed.



Preparing for footing for the new gym.

Construction Progress — August, 2021

Preparing footings for the new gym.










Formerly part of the old music room and PE office.

Formerly part of the old music room and PE office.

Formerly part of the old music room and PE office.




Preparing footings for the new gym.

Preparing footings for the new gym.

Preparing footings for the new gym.


Preparing footings for the new gym.

Pouring footings for the new gym.

Pouring footings for the new gym.

Pouring footings for the new gym.

Pouring footings for the new gym.

Preparing for stem walls for the new gym.

Preparing for stem walls for the new gym.

Preparing for stem walls for the new gym.




Preparing for stem walls for the new gym.

Preparing for stem walls for the new gym.




Construction Progress — September, 2021

Pouring for stem walls for the new gym.

Demo of the first portable.

Demo of the first portable.




Preparing for stem walls at the new music room.


Formerly music room and PE office area.

Formerly music room and PE office area.














Formerly music room and PE office area.

















Formerly music room and PE office area.



Formerly music room and PE office area.


October - December, 2021
Construction Progress — October, 2021
Construction Progress — November, 2021


Preparing to remove old lighting remove old plaster ceiling along windows.







Selective demo - bathroom

Selective demo - bathroom

Selective demo - classroom

Selective demo - classroom

Selective demo - classroom

Selective demo - classroom



Future service yard

Future service yard






New music room receiving roof beams

Dens-Glass sheathing installation


Former music room and PE office areas.

Pan decking installed upon gym and music room.

Facing southeast within gym.
Construction Progress — December, 2021

Preparing for elevator stem walls.

Sheathing the gym continues.

Sheathing the gym continues.



Sheathing the gym continues.




Former music room and PE office, looking north.

Reopening the windows to be tall again.







Future library


Elevator footings






Inside the former music room and PE office area looking south at the new music room, prepped and ready for the concrete pour.


New music room

Opening up the old gym to let in more light. The space will be the location of the new cafeteria.

Opening up the old gym to let in more light. The space will be the location of the new cafeteria.

Opening up the windows to original height. Let the light shine!




New music room

Old music room and PE office areas.



Weatherproofing



Weatherproofing








Elevator prep continues




Inside the boiler room after removal of the boiler





Within the new music room.









January - March, 2022
Construction Progress — January, 2022





Back side of the new music room.


Future bathroom in the former music room and PE office area space.

Within the former music room and PE office areas.

Within the former music room and PE office areas.




Ramp from the gym to the cafeteria, the music room is to the left.











View to the south at the area where the future library workroom will be located.



Second floor temporary wall and former library. The space will be infilled.


Former second floor library.



Second floor classroom.


Second floor bathroom.

Second floor bathroom.




View to the south from within the new cafeteria.


Selective demo within a bathroom.

Within former cafetria.

Within former cafeteria.













View of the south side of the former gym, the new cafeteria.





View from within the new cafeteria.

Preparing for the steel structure installation for the mechanical mezzanine.

Preparing for the steel structure installation for the mechanical mezzanine.


Interior framing within the former music room and PE office areas.

Interior framing within the former music room and PE office areas.

Interior framing within the former music room and PE office areas.

View from the top of the ramp heading into the new gym. New music room is to the right.

View within the new gym looking south.

View from within the new gym looking at the new music room.

View within the new gym, looking northwest.

View from within the new gym looking north.

View of the north side of the new music room and gym.

Framing of a new bathroom within one of the kindergarten classrooms.

Framing of a new bathroom within one of the kindergarten classrooms.

New bathroom access doorway.

Selective demo of the former girls' bathroom on the first floor.

Selective demo of classrooms located on the east side of the first floor.

Selective demo of classrooms located on the east side of the first floor.


Selective demo of a bathroom.

Within the former cafeteria/commons area.

Within the former cafeteria/commons area.

Within the former cafeteria/commons area.

Within the former cafeteria/commons area.

View of the new south entrance.

View from within the new library and library workroom.

View from within the new library.

View into the old library and library workroom.



Former second floor boys' bathroom. The space will become back-to-back bathrooms for both boys and girls.

Former second floor boys' bathroom. The space will become back-to-back bathrooms for both boys and girls.

Former second floor boys' bathroom. The space will become back-to-back bathrooms for both boys and girls.


Selective demo within the former boiler room.

Within the former staff room.


Structural steel installation begins. Above the kitchen will be a mechanical mezzanine.



Within the future library and library workroom.




Demo within the former boiler room.


HVAC installation is ongoing.




Decking installation for the mechanical mezzanine.





Within the former library on the second floor.



New mechanical mezzanine above the future workroom and kitchen areas.







Construction Progress — February, 2022

Within new library and library workroom.

Within new library.


Former boiler room.


Two of the future kindergarten classrooms.

Bathroom

Bathroom.



Future back-to-back bathrooms located on the second floor.

Former library and library workroom.

Former gym with the steel structure in place for the mechanical mezzanine.

New opening for the new cafeteria.

Within the old music room and PE offices area. The space will be a service yard foyer.

Framed and ready for the stairs to the music room to be poured.

View to the south of the new gym.

View to the north of the new gym.

View of the new music room and new gym from the west.

New music room and new gym from the south.

The new gym from the east.


The elevator structure.









The service yard located to the north of the new gym.

Within the service yard.




Drywall installation within the new gym.






New electrical installation.


The mechanical mezzanine.






Interior framing for two of the kindergarten classrooms.













Within the old boiler room.

Music room stairs.



Old opening, which are no longer in use, are being infilled.





Interior framing for two of the kindergarten classrooms.




View from atop the mechanical mezzanine.

Within the new library and library workroom.


The removal of the adhesive used for the carpet pads has been challenging.

Within the former library and library workroom. The old opening is being infilled.



Within the old cafeteria looking into the former kitchen.




The new canopy located to the south of the new cafeteria has been installed.



The elevator shaft construction continues.



Looking into the former cafeteria, workroom and resource room areas.

Within the former staff room and kitchen areas.

Within the former staff room and kitchen areas.

Construction Progress — March, 2022





Former location of the staff room and kitchen. Future location of two resource rooms and the speech office.

Former cafeteria, future location of OT/PT and ELL.

Former cafeteria, future location of Title and a flex classroom.

Along Walnut Street




View toward delivery access.

New kitchen with mechanical mezzanine above.





Within new library looking into the new library workroom.

Within new library.










Mechanical mezzanine located above the new kitchen.


Preparing for the pad for the elevator landing on the level to access the former cafeteria/future OT/PT, Title, Resource, and Speech rooms.












Metal siding installation begins.

View from the deliveries entrance toward the new cafeteria and kitchen areas.



View from within the new music room into the new gym.





Ramp from the new gym.


The old boiler room.

The old boiler room.


The former "castle".

The former boys' bathroom, future boys and girls back-to-back bathrooms.



The future second floor workroom and staff room.

Mechanical mezzanine located above the kitchen.

Mechanical mezzanine located above the kitchen.

Preparing for the pad for the elevator landing on the level to access the former cafeteria/future OT/PT, Title, Resource, and Speech rooms.







Within the old gym looking toward the new kitchen and mechanical mezzanine.

Looking toward the new service delivery entrance.




Within the new library looking toward the library workroom.







Mechanical mezzanine.

Within the old commons.

Within the old commons.

Prepared pad for the elevator access on the formerly cafeteria level.

Within the former commons.

Inside the old kitchen.

Within the new library looking at the library workroom.























Inside the old gym.

The new kitchen.




Planter boxes within the courtyard.



Elevator landings and shaft.

Within the former cafeteria. Interior framing for the Title and flex classrooms.

Within the former commons. View of the doorways for the OT/PT and ELL rooms.

Within the former commons.

The new library looking toward the library workroom.








Mechanical mezzanine.







Within the workroom adjacent to the new kitchen.

New kitchen.







Within the former boiler room.

Within the former boiler room.



The playfields have been tilled in preparation for irrigation and hydroseeding.


Within the former commons/future OT/PT, ELL and Title and flex classrooms.

Within the new library.

Within the new library.






Window and wallboard installation within the new gym.

Window installation within the new gym.






April - June, 2022
Construction Progress — April, 2022

Sampson Street looking north.

Sampson Street looking south.


Elevator landing

Elevator landing

Elevator landing






Inside the former boiler room.

Inside the former boiler room.

Inside the former boiler room.

Inside the former boiler room.

Inside the former boiler room.

Inside the former boiler room.

Inside the former boiler room.

Outside of the former boiler room.

Outside of the former boiler room.

Forms for the stairs to the west of the new gym.

Outside of the new music room.


Stairs forms outside of the new cafeteria.

Stairs forms outside of the new cafeteria.


Kindergarten classroom



Bathroom




View into the former kitchen/staff room.

Inside the former staff room.

Within the former cafeteria.


Within the former cafeteria.

Within the former cafeteria.

Within the former cafeteria.


Within the new library.


The former "castle", future elevator mechanical room.




Mechanical mezzanine located above the new kitchen.


View into the new workroom on the first floor.

Along Capitol Avenue looking east.

Along Capitol Avenue looking west.

Within the new service yard.


Within the new service yard.


Walnut Street looking south.




























View from within the new music room into the new gym.

Within the new music room.








Sheetrock delivery

Sheetrock delivery







































































































July, 2022
Design Journey

- Education Specifications
- Proposed Plan
- Schematic Design
- Washington State Sustainability Protocol
- 100% Design Development
- Community Involvement
- Interior Design
Education Specifications
- Executive Summary & Overview
- Engagement
- Visioning
- Guiding Principles
- Group Exercises
- Project Adjacencies
- Building Diagrams & Site Relationships
- Programs
Executive Summary & Overview
Executive Summary
In creating this Educational Specification, Integrus Architecture was asked to continue the transparent and inclusive process that the District used to plan and pass the November 2018 bond. The bond included a New Elementary School project and two existing elementary schools. These projects will house over three fourths of the District’s elementary students.
The design committee’s work for Lincoln Elementary included:
- Three two-hour work sessions focused on Lincoln Elementary
- Previous work completed in early 2019
Explored are the above processes used to develop the goals, vision, and guiding principles for the program and design of the elementary schools. Site specific elements and program spaces for Lincoln Elementary are included. The design team and administration will use this specification to validate each aspect of the project to insure they meet the high standards of the Ellensburg School District and the Ellensburg Community.
Process Overview
Continuing the conversation around building organization, the design committee worked in small groups to identify potential solutions that integrated the learning neighborhoods with the heart of the school. The groups were given learning neighborhoods with options for three, four, five, or six classroom groupings. Four potential solutions were identified. The committee then proceeded to take these solutions and apply them to the Lincoln Elementary School site. The groups were guided through identifying the key features of the site such as student drop-off, bus loading, building front door, parking and play activities. This process provided the design committee with the opportunity to identify priorities for connections within the building as well as throughout the sites.
Engagement
Education Specifications
Listen. Collaborate. Clarify.
Meeting 1
February 13, 2020
Kickoff Session
- Introductions
- "Lincoln Is:" Exercise
- Program Overview
- Curriculum Goals
- Lincoln History
- "Keep, Add, Change" Exercise
- Exercise Results & Discussion
Meeting 2
February 27, 2020
Program Adjacency
- How do Elementary Students Learn?
- Day in Lincoln Life Exercise
- Environmental Goals
- Education Facilities Trends
- Historic Case Study
- Program Adjacency Exercise
Meeting 3
March 13, 2020
Site Program
- Program Space Update
- Education Facilities Trends & Directions
- Evaluating Our Site
- Review & Compare: Program Spaces
- Case Studies: Best Practices Site Use Throughout the Region & World
- Site Design & Layout Exercise
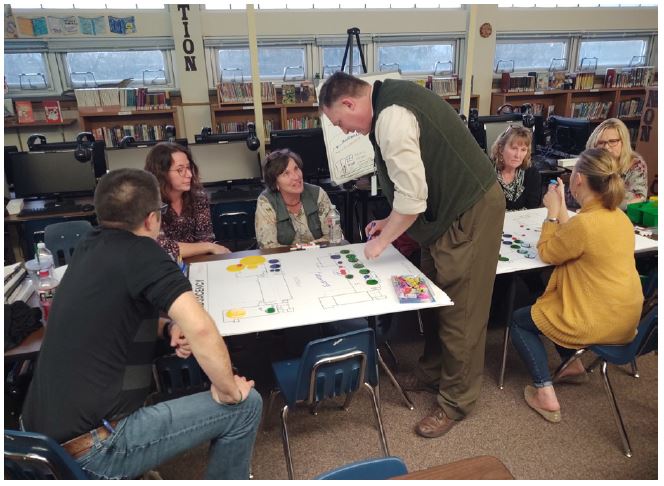
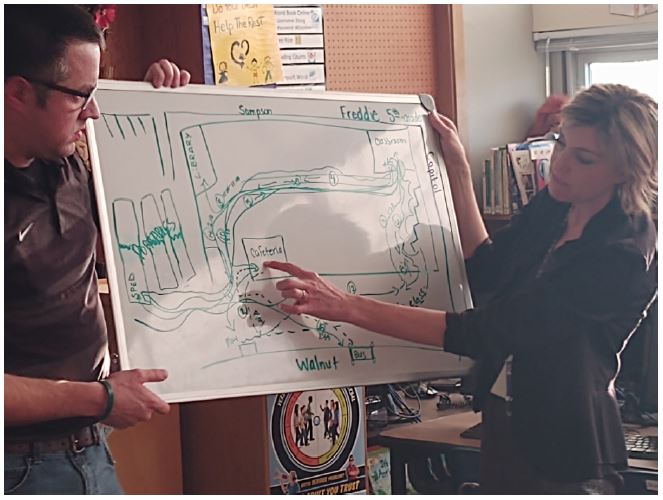

Visioning
Visioning
The design of a new school cannot begin without first establishing a common vision and direction confirmed with all the stakeholders. To achieve this, Education Specification meetings were organized around a series of visioning presentations, discussions, and exercises.
The process started with an understanding of Ellensburg School District's Mission and Values:
“All students will graduate prepared for life’s opportunities. We believe that learning opens doors and gives students the chance to open doors throughout their lives. We strive to cultivate habits of excellence that stay with our students long after they leave our district.”
This vision and mission were reviewed along with the current District educational approach, curriculum, and future curriculum goals. The discussion started with, “How could these new facilities support and enhance teaching and learning in the District?” To help the design team and committee answer this, the first meeting revolved around two different exercises “Blink” and “Hopes & Fears.” “Blink” gives an often unexpected snapshot to show a common ground perspective as it relates to various types of spaces in and outside a building. For the exercise “Hopes & Fears,” the design committee first gave comments on post-it notes on a variety of topics, then later chose images that resonated with their hopes, dreams and/or fears for the new schools and captured the committee’s thoughts and priorities on boards.
Other exercises included activities such as “A Day in the Life” which charted the path of building users throughout the day through the lens of Howard Gardner’s Eight intelligences. The Environmental Workshop captured ideas about responsible design solutions for Ellensburg’s elementary schools. The workshop covered four major areas of sustainable design including site and water usage, materials selection, building systems, and renewable energy.

The renovated Lincoln will:
“... be welcoming to all as it honors the past and embraces the future.”
The renovated Lincoln will:
“... honor the historical character and legacy of our building while providing a space that fosters creativity and builds community.”
The renovated Lincoln will:
“... maintain its historical character and sense of community while incorporating modern-day and futuristic accommodations to serve generations to come within the Ellensburg community.”
The renovated Lincoln will:
“... remain a historic building that can be creatively adapted , both physically & educationally, for the needs of the current students and those to come in the next half century. It will be full of daylight and the walls will be covered with student work.”
Guiding Principles
Guiding Principles
Image & Identity
- Honor the history of the Ellensburg community
- Honor the diversity of cultures & traditions in the region
- Connect to the outdoors & nature, capturing views of the surrounding natural environment
- Use the community & university to provide learning & literacy richness
- Highlight regional industry (alternative energy, agriculture, local business)
Maintenance & Durability
- Provide enduring material for evolving education solutions
- Design for an abundance of natural daylight, passive solar, & view
- Create adaptable spaces to ensure future use
- Provide a variety of easy to maintain materials & textures
Outdoor Learning & Play
- Include intentional outdoor spaces that foster learning & creativity
- Integrate elements of play throughout the site & building
- Design outdoor spaces to be flexible with a variety of areas for exploration & discovery
- Foster a sense of stewardship for the environment
Community Use & Evolving Trends
- The entire community should be welcomed & invited to utilized the school
- Provide flexibility for both learning & community activities
- Provide intentional student-centered spaces
- Design adaptable spaces & infrastructure for changing educational models & community needs
- Represent the community's values of stewardship
Group Exercises
Group Exercise: “Hopes & Fears”
Six topics common in school design were posted as initial talking points of discussion:
Six topics common in school design were posted as initial talking points of discussion:
- Community Use
- Outdoor Learning & Play
- Teaching & Teaming
- Safety & Security
- Maintenance & Durability
- Space Needs
The Education Specification Planning Committee and the design team discussed hopes and fears surrounding these topics. As they talked, committee members wrote down their feelings on sticky notes and posted them on each general topic.
The design team then brought out a variety of images both of the existing Mt. Stuart and Lincoln Elementary schools as well as images of physical space and activities that would inspire further discussion on each of the topic. The design committee was asked to add these images to the existing hopes and fears boards and further their comments with images that were relevant to their thoughts on each topic. At the end of the exercise, a comprehensive documentation of the committee’s hopes and fears remained.
Community Use
Hopes:
- Space for families to use and enjoy
- Inviting for kids & adults
- All ages of community active in school
- Welcoming to everyone — families are familiar with space before kids start kindergarten
- Health room: CHCW will partner for free
- Space for extra curricular activities
- Offices available to rent
- Split school & community spaces during the day
Fears:
- Community not respecting the space & ability to hold accountable
- Not open & accessible to community
- Poor acoustics in communal spaces
- Not adaptable
- Insufficient storage for community & schools
- “Wasted” during non-school hours
Outdoor Learning & Play
Hopes:
- Outdoor social space
- Explore, inspire creativity
- Year-round teaching space
- Easy & fun
- Age appropriate equipment
- Different/multi-opportunities available
- Turf
- Learning about stewardship
Fears:
- Security
- Available multiple seasons — too much snow
- Worry about liability
- Not enough green space
- Not enough space
- Not flexible
Teaching & Teaming
Hopes:
- Creative use of wall space to show work
- Teacher library
- Resource room that is not the lunch room
- Big glass display case
- Adequate room for meetings
- Green house
- Indoor space for “big body” activity that is not gym
- Classrooms large enough for teaching/team work
- Space for child directed teaming
Fears:
- Separation of general education & special education
- Spaces that do not adapt
- Too much tech reliance
- Locked in/not flexible
Safety & Security
Hopes:
- Safety & security will flow with the environment
- Not driven by fear — less obvious security
- Accessible to community safe for students
- Doors are accessible & provide proper exiting
- Protect outdoor learning space
- Easy lock-down mechanics
Fears:
- Not welcoming
- Too many access points
- Too locked down/uninviting
- Building is too “hard”
- Building is a prison in name of safety
- Safety & aesthetics not balanced
Maintenance & Durability
Hopes:
- School will endure
- "Cool" finishes & spaces
- Natural lighting
- Easy to change out/upgrade utilities
- Energy efficient/good environmental standards
Fears:
- High maintenance
- High maintenance costs
- Out of date "too soon"
- Filter & air handlers are hard to reach
Space Needs
Hopes:
- Space is used as intended — not taken over
- Build the “right spaces” with practical flexibility
- Co-teaching opportunities
- Restore rooms — community building rooms
- Multi-age collaboration
- Cafeteria large enough for all kids
- Big library with “real” computer room
- More open space
- Plenty of climate-controlled storage
- Clothing storage
- Space for community
Fears:
- Too many students — out of space before it is built
- Office not in single location to serve all student needs
- No room for OT, PT & LP’s
- Wasted space (perceived or otherwise)
- Not organized or specific
- Outdated tech designs
Activity/Space Explorations
These sessions provided insight into how the current Lincoln Elementary building functions for the staff and community as well as the opportunities to improve and make new functions work. The group analyzed what elements of the existing Lincoln were important to keep. They shared how students function in the context of a school day. They reviewed alternate ways of organizing learning neighborhoods and carried those thoughts into adjacency exercises with the new program.
These sessions provided insight into how the current Lincoln Elementary building functions for the staff and community as well as the opportunities to improve and make new functions work. The group analyzed what elements of the existing Lincoln were important to keep. They shared how students function in the context of a school day. They reviewed alternate ways of organizing learning neighborhoods and carried those thoughts into adjacency exercises with the new program.
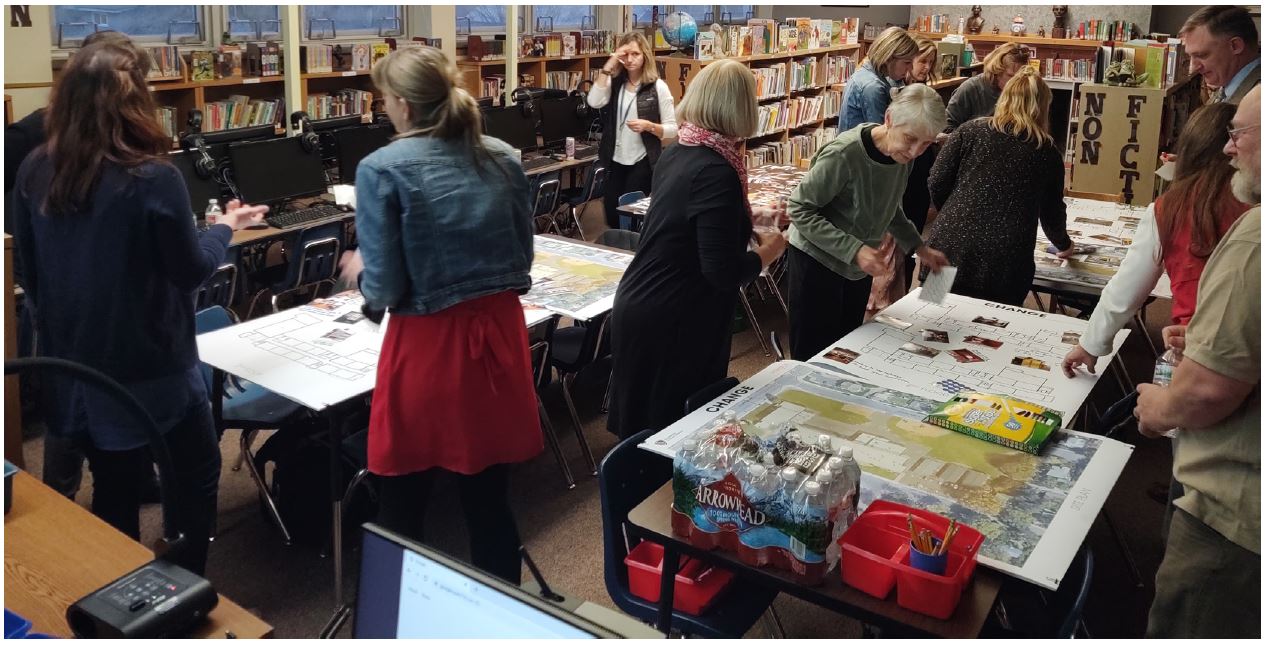
Keep, Add, Change
This exercise was intended to establish a baseline of the important 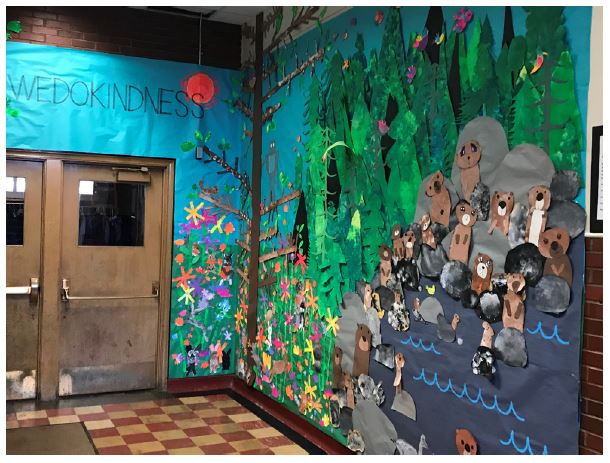 existing characteristics of Lincoln as well as the existing challenges in the building and on site. These three categories provided a positive way to look at the needs of the school in relationship to what is currently available, what is missing, and what must evolve to help students continue to find success. These items listed here frequently reappeared in other discussions and exercises and began to illustrate the committee’s priorities.
existing characteristics of Lincoln as well as the existing challenges in the building and on site. These three categories provided a positive way to look at the needs of the school in relationship to what is currently available, what is missing, and what must evolve to help students continue to find success. These items listed here frequently reappeared in other discussions and exercises and began to illustrate the committee’s priorities.
Keep:
- Tree at exterior
- Play
- Historic exterior
- Durable brick inside & out
- Beautiful natural daylight
- Covered area for outdoor recess
- Checkered floor tiles
- Lots of display spaces in hallway (art rich)
- Wide hallways
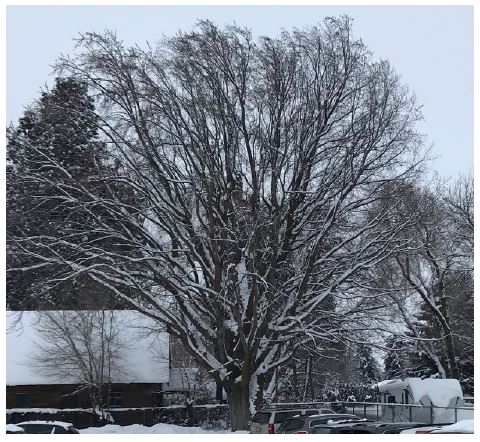
- STORAGE
- K-1, K-3 designated resource space
- Cozy library space
- Speech/OT space
- Title reading room
- Small group instruction space for Title & Math
- Staff room
- Work room (locate near office)
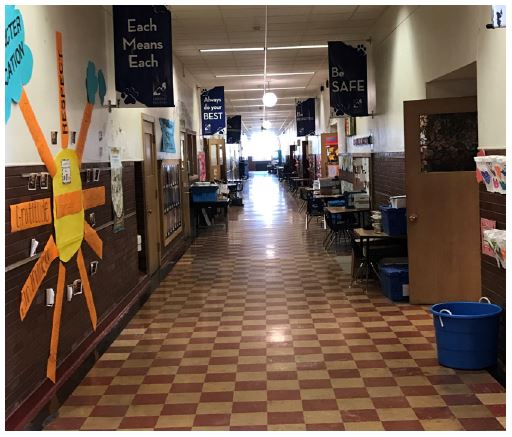
Add:
- Spaces that foster creativity & play
- Specimen trees
- Kinder play area
- Outdoor learning
- Safe drop-off area with covered areas for waiting
- Eating place
- Daily Mile path
- Environmentally friendly
- Comfy reading area in library
- Creative seating options
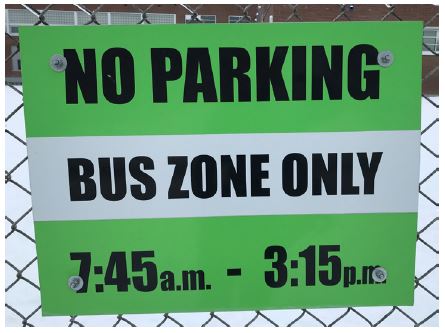
- Support services centrally located
- Staff bathrooms
- Conference room
- Art room – shared explore space
- Flexible student desks & seating
- Large writable surfaces in classrooms
- Tackable surfaces everywhere
- Upstairs workroom
- STORAGE

Change:
- No more portables
- Connectivity (MP space, programs, all school space)
- Hallways for small group instruction
- Better access to bathrooms
- Visible sinks to help monitor kids
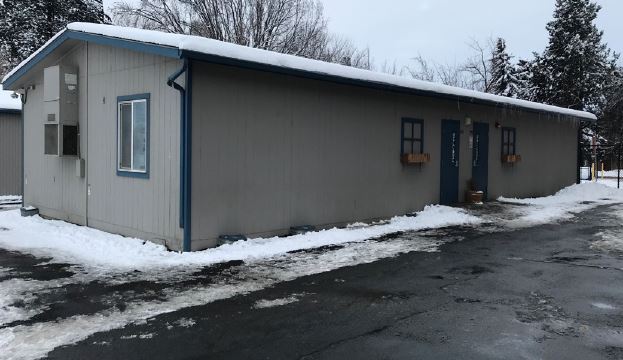
- Drinking fountains at nooks
- Acoustics
- Elevator
- Alternative learning spaces

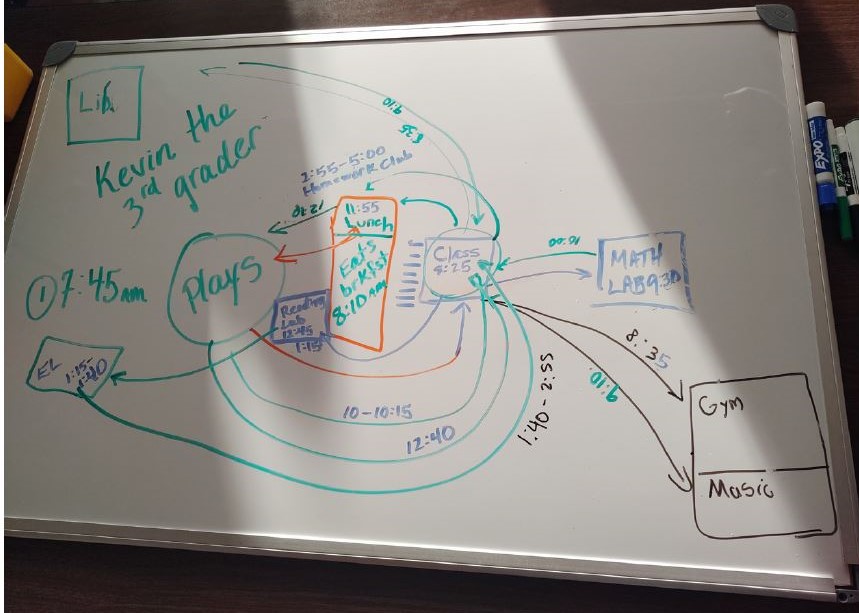
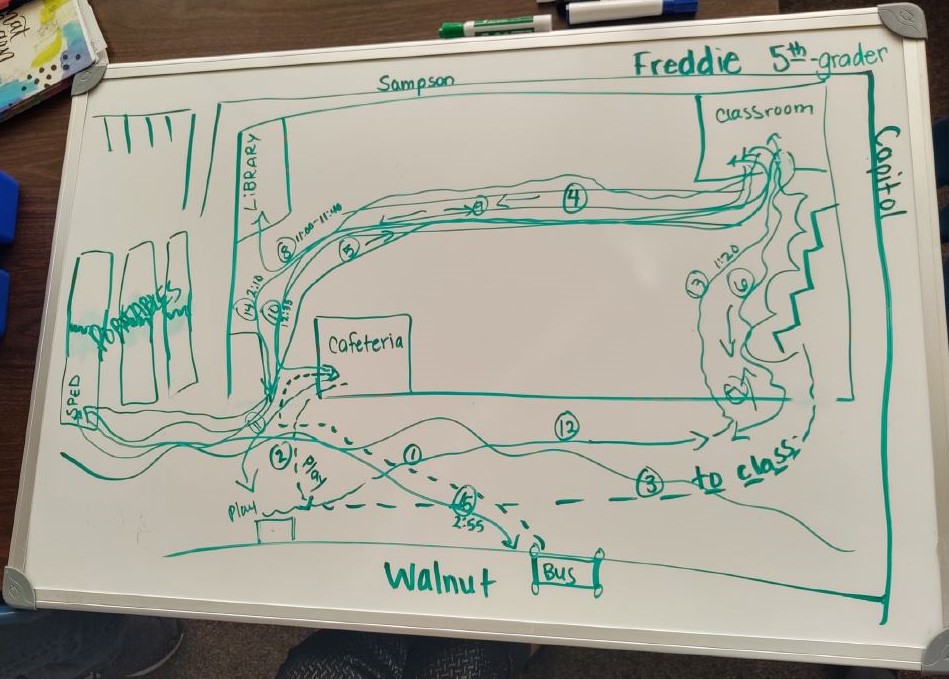
Project Adjacencies
Relationships
After the development of the goals and vision for the project with the design committee, the group worked together to examine the relationships within learning communities and to identify the essential community elements of the school. A number of example organizations were reviewed from the virtual tours and the physical tours the committee participated in. These high-level concepts informed the process of the committee to identify organizational diagrams that fit both the current and future teaching and learning needs of the schools.
with the design committee, the group worked together to examine the relationships within learning communities and to identify the essential community elements of the school. A number of example organizations were reviewed from the virtual tours and the physical tours the committee participated in. These high-level concepts informed the process of the committee to identify organizational diagrams that fit both the current and future teaching and learning needs of the schools.
For Lincoln Elementary, the design committee reviewed the examples of neighborhoods and learning communities shown here and participated in several exercises to identify the important relationships within the existing building. These examples and exercises are included here.
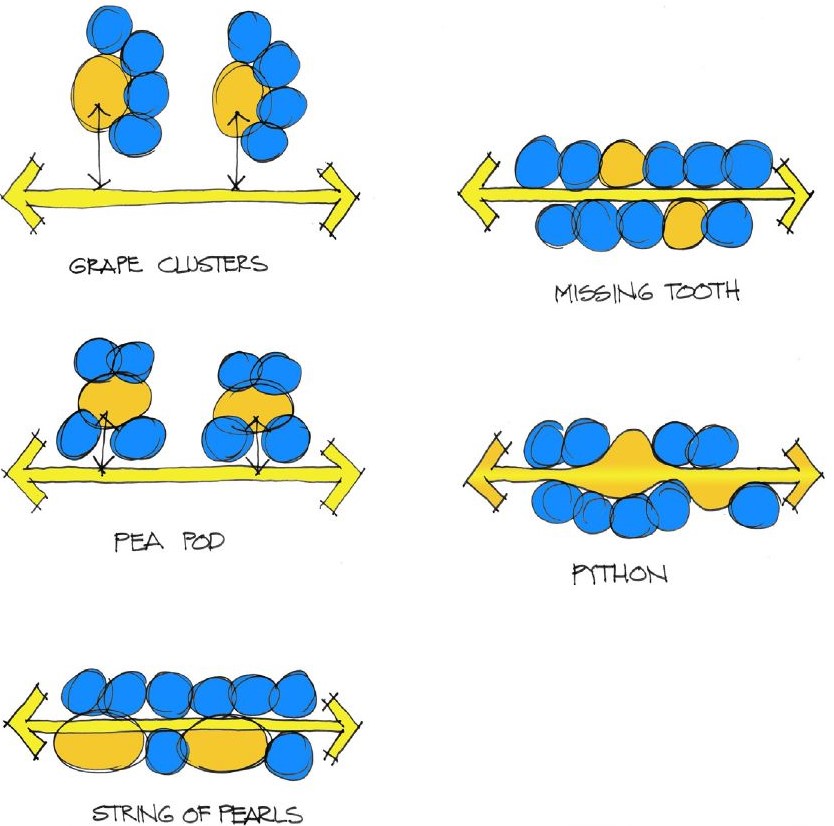
Day in the Life of Lincoln
The Lincoln “Day in the Life” exercise is intended to identify the transitions and sequences for student activities during the school day. It illustrates which spaces students use the most and helps the design team find opportunities for collaboration, socialization, exploration, formal and informal gathering, creativity, and community use throughout the student’s day. The exercise also provides opportunities for staff and educators to discover unique challenges some students face. The groups chose a fictional representative student to base their day in the life around. Discussions revolved around key points in the day including arrival, meals, support, and play.
The committee identified a few key observations in this process. Those listed below are considerations the final design for the renovated Lincoln should address.
Key Observations:
- Students participate in approximately 8-15 transitions throughout the school day, depending on their individual support needs
- Students with the most support needs often have to travel the furthest based on staff locations within the existing building and portables
- The majority of transitions take 30-60 seconds for students. Most accomplish this well, but some can get distracted en route. Limiting time and distance of unaccompanied transitions is preferable.
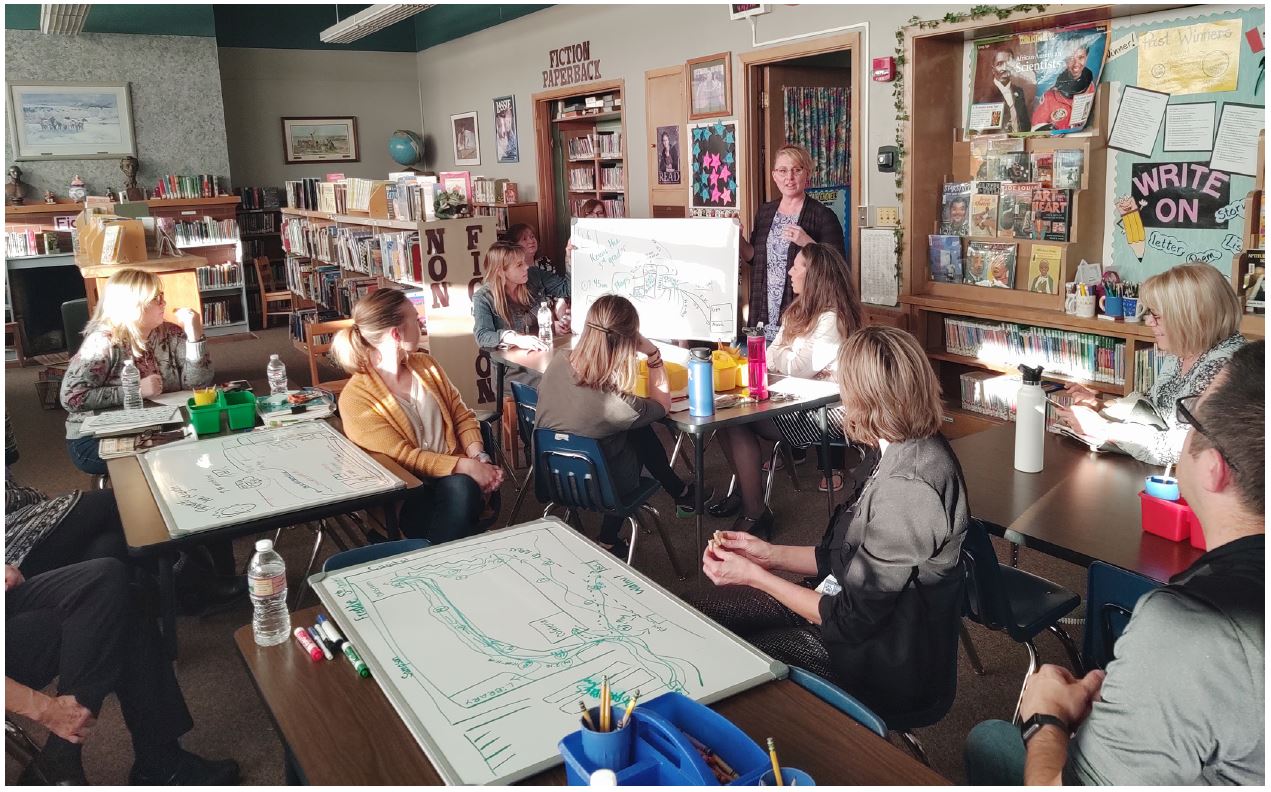
Learning Space Neighborhoods
During the visioning sessions, significant discussions surrounding the concept of Learning Neighborhoods were had. The concept is characterized by a group of classrooms or learning spaces adjacent/surrounding a shared learning area.
This philosophy allows the classroom to flow into the shared area during activities or presentations providing a level of flexibility and variety. It allows classrooms to utilize a larger learning area outside of the formal classroom as lessons dictate. Independent study, group work, team teaching, and project based learning are a few of the many activities possible in the shared learning space. The shared learning space also provides space for reading and social interactions outside of a formal classroom setting. The shared learning and shared conference space provide a variety of pullout spaces for students with specialists such as Title I or speech, language, etc.
Locating the shared area off the main hall separates traffic from these learning areas, improving acoustic separation for both the shared space and the classrooms. Additionally, creating these neighborhoods allows for daylighting and views to each group of classrooms, enhancing the overall connectivity between the interior to the exterior.
These concepts and goals were reviewed for Lincoln and conform to the needs of students and staff desires. The existing building presents some challenges for these concepts, but opportunities were explored in the adjacency exercise and should be continued as part of the design process.
Adjacencies
The Lincoln Design Committee worked in groups of three to five individuals to discuss the needs identified in the previous exercises and lay out options for the relationships between classrooms, support spaces, specialists, and community spaces. These adjacencies were informed by the Day in the Life exercise and groups were asked to focus on a particular grade level for classroom layouts. The committee worked with scale program element coins to represent their ideas over the existing building floor plans.
For the exercise, existing building elements were removed other than exterior walls and circulation. Groups were encouraged to think outside the present building condition in order to identify desired relationships between program elements. Some results here may be challenging to realize in the final building. However, the relationships identified can inform the design process and provide a reference point when evaluating options.
Key ideas explored included the relationship of classrooms to shared learning areas and to support spaces. Resource and Title spaces were in all examples located for easy access and transition by students from their primary classroom. Restrooms were not completely illustrated in each diagram, but were a common discussion. The current separated locations of restrooms with no way to observe hand washing are a challenge. The desires expressed by the committee included either a central location on the classroom corridor or restrooms at either end. This would reduce challenges faced by in-class restroom breaks as well as supervision of divided locations.
Community spaces were examined in the context of access and program needs. Different groups were assigned to review alternate gym locations. The discussion around gymnasium needs included an independent and acoustically isolated music classroom as well as the need for a performance stage for large group assemblies. Options were discussed for adjacent cafeteria and gym space that could be opened to each other. Some of these opportunities are dependent on the final location of the gym addition. The gym location discussions were mostly dependent on site needs are reflected in site diagrams.
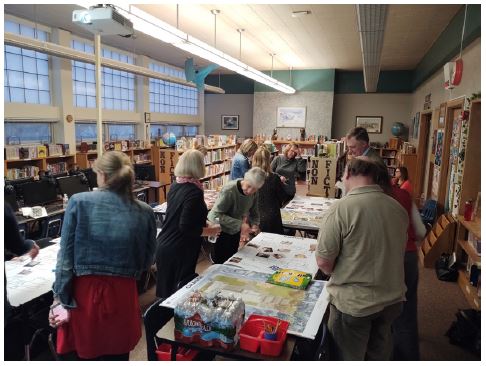
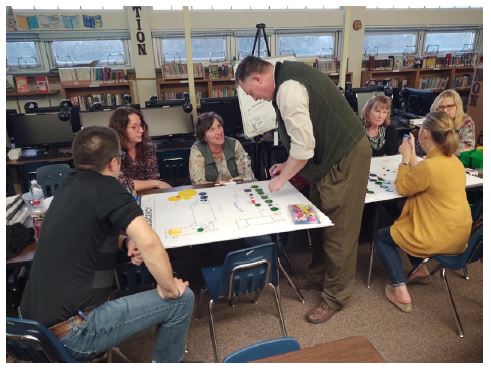
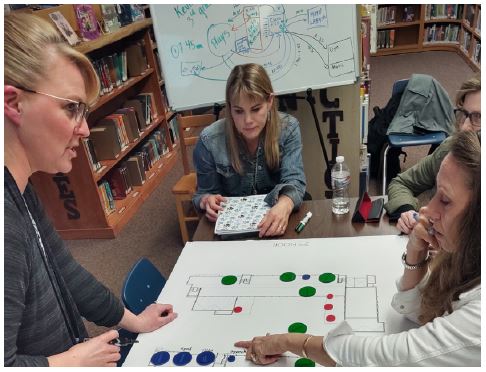
Building Diagrams & Site Relationships
Building Diagrams & Site Relationships
The existing building and site were examined in several  group exercises. Continuing the conversation around building organization, the design team organized the ideas presented in the building adjacency and site planning workshops to create two site diagrams and three building diagram concepts. These illustrate the concepts discussed by the design committee and will serve as a starting point for the District and design/build team to evaluate during the design process. Each diagram has some merits and some challenges, which will need to be explored further.
group exercises. Continuing the conversation around building organization, the design team organized the ideas presented in the building adjacency and site planning workshops to create two site diagrams and three building diagram concepts. These illustrate the concepts discussed by the design committee and will serve as a starting point for the District and design/build team to evaluate during the design process. Each diagram has some merits and some challenges, which will need to be explored further.
Existing Building Layout
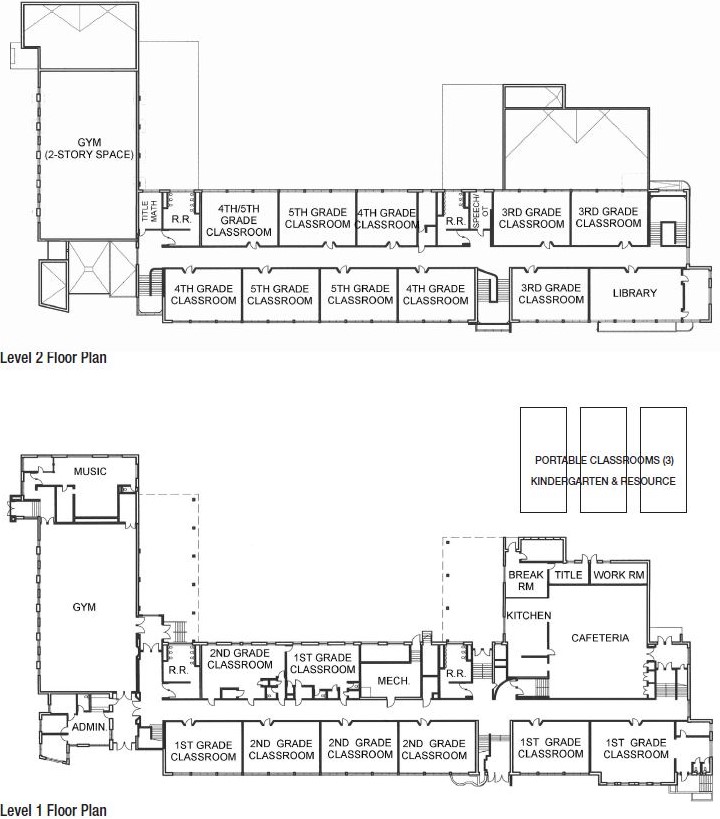
Building Diagram A
Diagram A represents the initial concept laid out in the 2018 bond. Classrooms are located predominately in their existing locations. Some classroom space is reclaimed at both floors to reach the desired count. A new stair is created with the gym addition at the south to provide some of that captured space on the second floor over the existing stair. The elevator is located at the south end and serves the three existing levels. The gymnasium is located on the lowest level matching the current cafeteria floor elevation. Commons, Gymnasium, and Library all have direct access to the playground areas. A new public entry would be created at the gymnasium for after-hours activities.


Building Diagram B
Diagram B represents an alternate location for the gymnasium addition at the north end of the site. This co-locates the major community spaces for after hours use and direct access from the main entry. Commons, Gymnasium, and Library all have direct access to the playground areas.
Some classroom space is reclaimed at both floors to reach the desired count. The second floor centralizes restrooms and reclaims space at the north end to capture an additional classroom. A new elevator connects all existing levels.


Building Diagram C
Diagram C represents an alternate approach for the gymnasium. This would be a full-size high school court split with an operable wall that serves both cafeteria and PE during the day, but can be opened up for after hours use and assemblies. This option was discussed in either the north or south location.
This option also frees up the existing gymnasium to serve as a library or other teaching space. Other ideas from the design committee included kindergarten space, music space, or adding a level for additional second floor space. This option would not require capturing additional space on the second floor to meet the classroom count goal.


Site Analysis
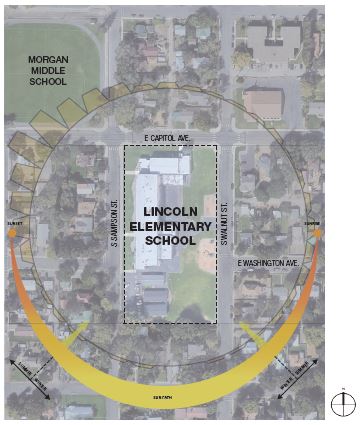
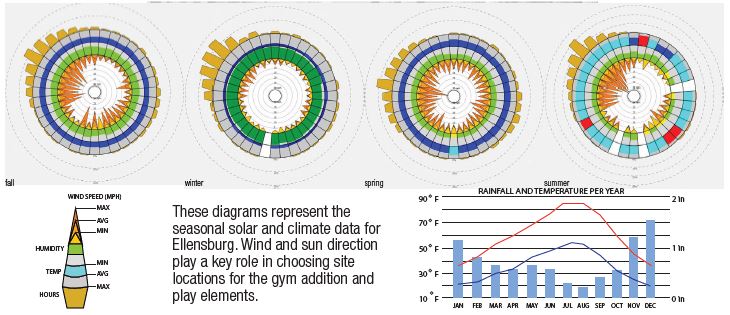
Existing Site Plan
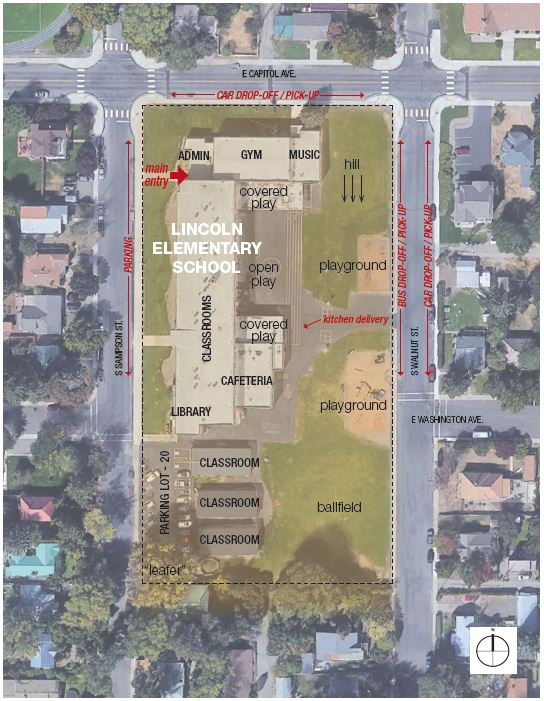
Site Diagram A
- Bus Drop Off Area — Designated on the East side of the building
- Car Drop Off Area — Drop off driveway added on-site at main entrance
- Delivery Access — Direct connection from street to kitchen
- Parking Lot — Increase existing lot & improve layout
- Playgrounds — Replace with new play equipment & consider artificial turf
- Track — Add new designate Daily Mile path
- Provide opportunity for small container garden for science projects
- Soften hard surface play edges to reduce noise at classroom windows
- “Leafer” — Preserve tree for respite
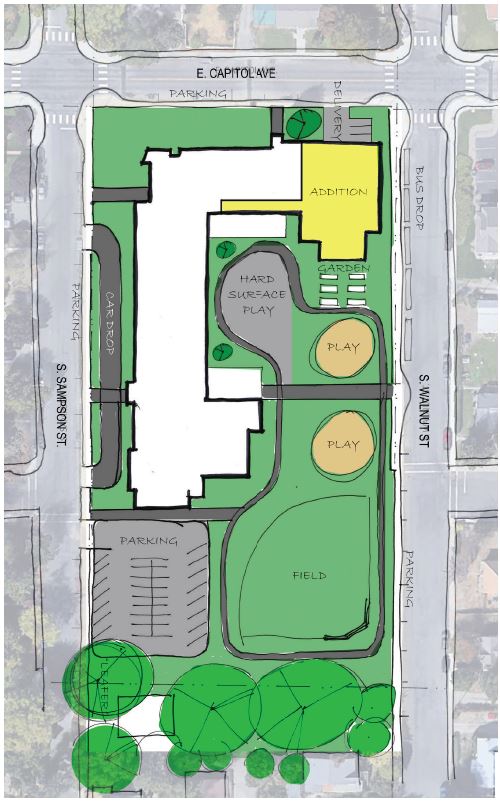
Site Diagram B
- Bus Drop Off Area — Designated on the North side of the building
- Car Drop Off Area — Designated on the East and West sides of the building
- One Way Street — Propose one way traffic on Sampson for student safety
- Delivery Access — Direct access to kitchen from street & service lot
- Parking Lot — Increase existing layout: xx sq. ft. xx stalls
- Service Lot — Add new parking lot: xx sq. ft. xx stalls
- Outdoor Learning — Add fenced & designated outdoor space on lawn at West side of building
- Playgrounds — Replace with new play equipment & consider artificial turf
- Shade structure for respite & quiet play
- Track — Provide designated pathway for PE activities & Daily Mile. 1/5 mile loop as shown.
- Hill — Preserve hill for play & winter activities
- “Leafer” — Preserve tree for respite
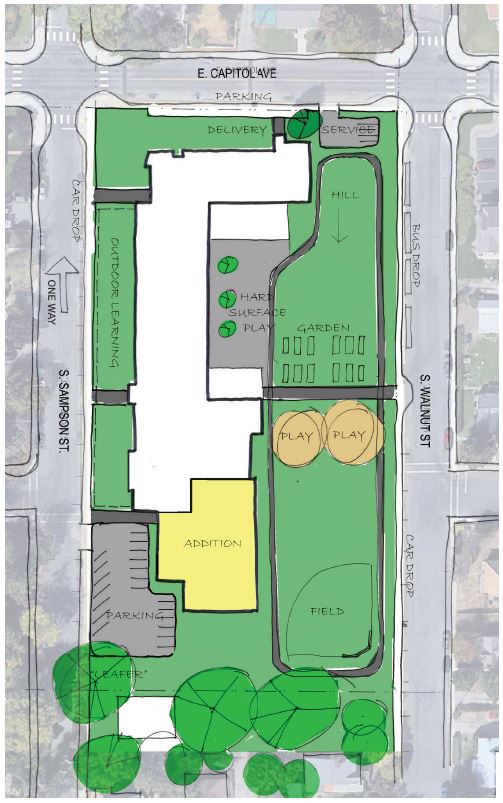
Programs
Program Area Summary & Room Data
The spaces are based on the District’s previous Education Specification work for general education spaces. They are in alignment with specialist needs and available existing building square footage. This summary was used by the committee in the previous exercises regarding building and site arrangements. It will guide the design team going forward and serve as the primary reference check on program size and space. The final building design will have a target of 5% variance from the sizes shown. Some flexibility may be required as the program is adapted to the existing building.
The spaces are based on the District’s previous Education Specification work for general education spaces. They are in alignment with specialist needs and available existing building square footage. This summary was used by the committee in the previous exercises regarding building and site arrangements. It will guide the design team going forward and serve as the primary reference check on program size and space. The final building design will have a target of 5% variance from the sizes shown. Some flexibility may be required as the program is adapted to the existing building.
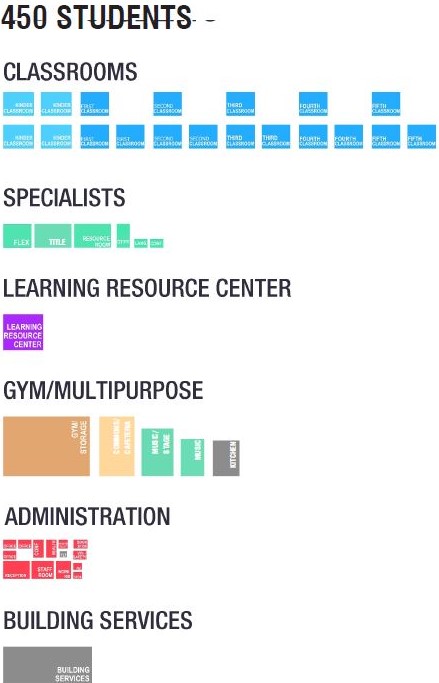
Program Priorities
During the final design committee meeting, the group was asked to vote with E-Bucks to identify program priorities. These priorities were intended to serve as a reference point for the design team as the program is adapted and fit into the existing building. The baseline assumption for the exercise was that half of the bucks were already spent on infrastructure such as HVAC, lighting, and elevator access. Each individual was then given ten bucks to spend on six program priorities. Discussion followed to understand the priorities.
The top three priorities included Support Spaces, Classrooms, and Playground/Site needs.
Support Spaces:
- Must meet the needs of diverse learners
- Must be available all day
- Shared space should not be in hallways
- Collaborative & support space should be available on both floors
Classrooms:
- Should be equal in size
- Provide the same amount of storage in each
- Maintain the “Magic Closets”
- Provide storage for student items, i.e. cubbies or other built-in options
Playground:
- Provide for a variety of play options
- Support discovery-based play
- Provide shade elements
- Provide quiet/contemplative space
- Mitigate seasonal challenges such as mud & ice on existing grass areas
- Support P.E., Daily Mile, & other fitness activities
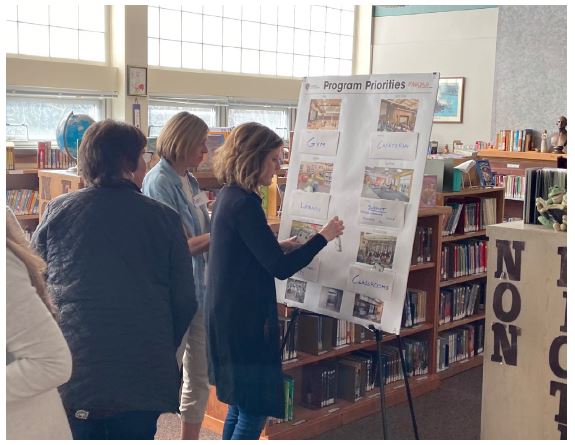
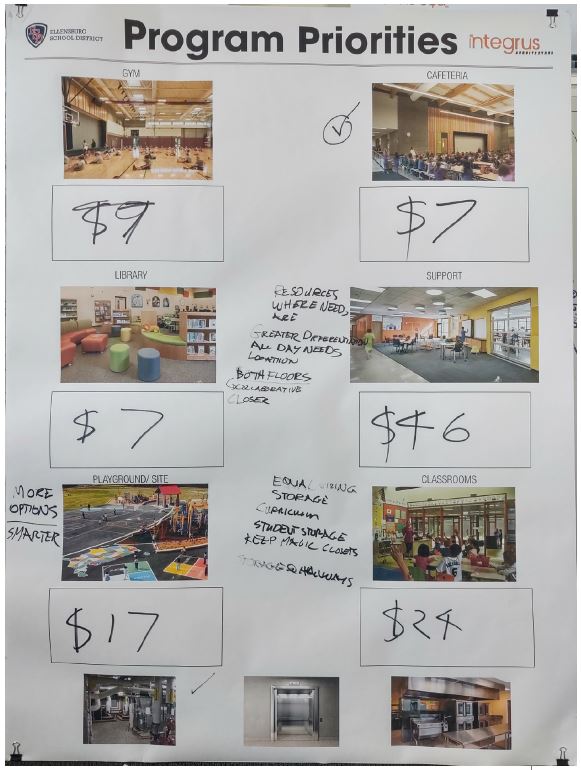
Proposed Plan
The Lincoln Elementary Modernization and Addition school project is proposed as a 450-500 student, 56,000-58,000 sq. ft. Kindergarten-5th school located on the existing Lincoln Elementary site. The modernized school and additions would contain general classrooms, resource rooms, library, kitchen, gymnasium, commons, music room, administrative, counseling, and educational support spaces.
The Lincoln Elementary Modernization and Addition project will include type 1 and type 2 renovations to the existing building structure. The original two-story Lincoln Elementary was constructed in 1948-49 and is proposed to be modernized along with the 1,060 sq. ft. administrative addition that was added in 2014. Additions of approximately 7-10,000 sq. ft. consisting of new gymnasium and associated support spaces are proposed. The addition will also include a new elevator. New playground equipment and updates to the play areas will be provided as well. Existing portable classroom structures will be removed from the site with expanded parking approximately in the same area consisting of 15-20 additional parking spaces. It is our understanding that an 85 foot stream buffer extends onto the site in the southwest corner of the site south of the existing portables, but no new construction is anticipated in this area. The site is approximately four acres in size and urban-residential in nature.



Schematic Design
Design as it is known at time of the Schematic Design phase completion.
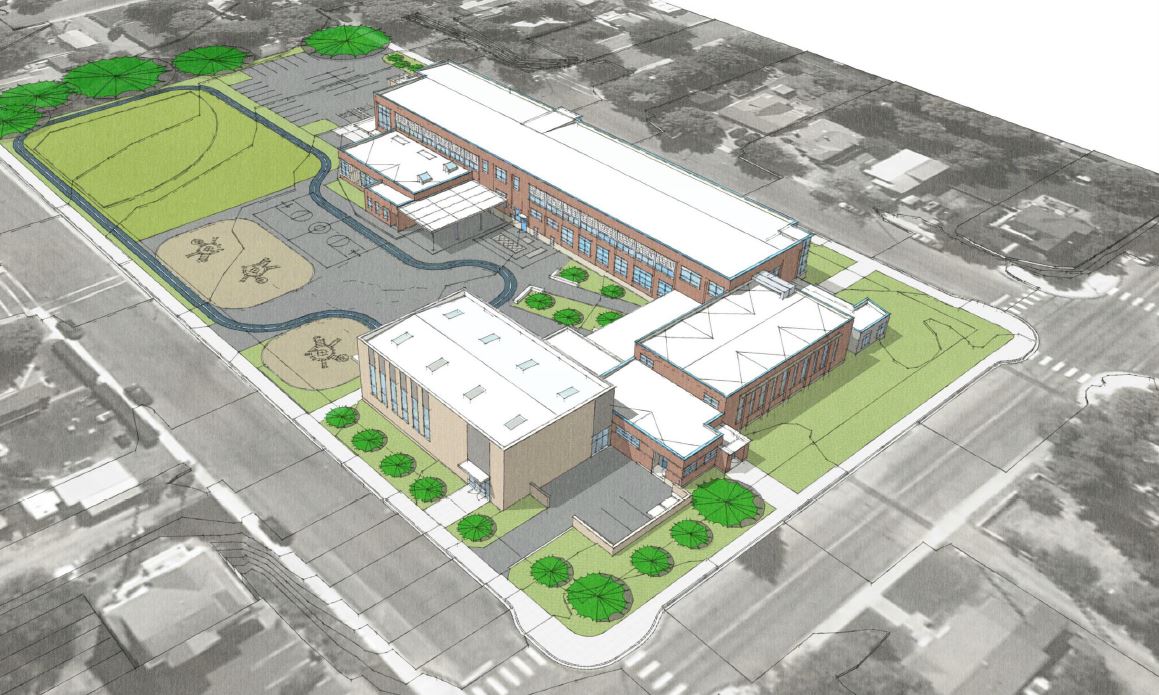
- Exploring the Site
- Shaping the Building
- Design Drawings
- Architectural
- Structural
- Mechanical, Electrical, & Plumbing
- Overall Project Schedule
Exploring the Site
The original 49,706 square foot two-story building was constructed in 1948-49. A 1,060 square foot administrative addition was added in 2014. The site is approximately 4 acres in size and urban-residential in nature.
The renovated Lincoln Elementary school project is proposed as a 450 student, 56,000 square foot K-5 school located on the existing Lincoln Elementary site. The renovated school would contain general classrooms, resource rooms, library, kitchen, gymnasium, commons, music room, administrative, counseling, and educational support spaces.
Prior to the renovation work beginning at Lincoln Elementary, the students and staff will relocate to the New Elementary completed at North Cora Street, north of Mt. Stuart Elementary School. Students and staff will be temporarily housed at the new facility while the existing Lincoln Elementary structure will be abated and renovated. After completion of building and site renovations at Lincoln Elementary, students and staff will move back to the renovated building.
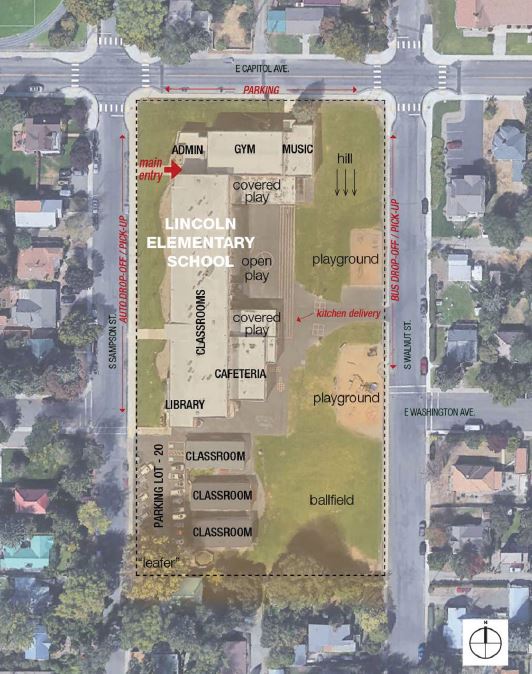

Lincoln Elementary School is located near downtown Ellensburg, WA within a “Public Reserve” zone surrounded by residential development (residential medium density, R-M). The school is bordered by Capitol Avenue to the north, Walnut Street to the east, Sampson Street to the west, and residences to the south. Morgan Middle School is located just to the northwest across Capitol Avenue. The school’s main entry is located via a recent administration addition at the northwest corner off Sampson Street. The existing two-story school building is oriented north-south facing Sampson Street with a one-story gym-music volume running east-west long the north side of the site facing Capitol Avenue. Three portable classroom structures are located south of the existing main school building. An existing parking lot with twenty spaces is located to the south off Sampson Street. Play fields are located along the east side of the site. The site is nearly 4 acres. A creek is located to the southwest across Sampson Street south of Washington Avenue. There is an 85-foot stream buffer associated with the creek that extends on to the southwest corner of the school site.
Automobile drop-off and pick-up occurs curb side along Sampson Street; bus drop-off occurs curb side along Walnut Street. In addition to the school’s parking lot, street parking around the school is available along Capitol Avenue and adjacent neighborhood streets. The existing kitchen and cafeteria are located in the middle of the site to the east of the two-story classroom wing. The interior location of the kitchen requires kitchen deliveries to cross the middle of the playground, which is a safety concern.
Ellensburg is centrally located in Washington State east of the Cascade Range and is at an elevation of 1,542 feet above sea level. Located in the Cascade rain shadow, Ellensburg experiences a typical intermountain cool, semi-arid climate with just less than 10 inches of precipitation per year. Winter temperatures average between 19-40 degrees, while summer temperatures average between 50-84 degrees. Prevailing winds for the site, both in duration and magnitude, are from the northwest. The location of the existing school building on the northwest corner of the site helps buffer the wind and protect the play areas to the east and south. This orientation also supports the development of a courtyard south of the existing gym. The existing classrooms were designed to receive ample daylight; tall ceilings with extensive translucent panels above clear vision windows allow high levels of natural light deep into the classrooms. The north-south orientation of the existing classroom wing presents some glare and heat gain challenges for the east and west facing classrooms, however, the issue of glare is mitigated with the use of only a low narrow band of clear glass, and the majority of the light being brought in is through translucent means, which is much more diffuse.
Shaping the Building
Listen. Process. Draw. Repeat.
Project Understanding
The Lincoln Elementary Modernization and Addition school project is proposed as a 450-500 student, 56,000-58,000 square foot K-5 school located on the existing Lincoln Elementary site. The modernized school and additions will contain general classrooms, resource rooms, library, kitchen, gymnasium, commons, music room, administrative, counseling, and educational support spaces.
The Lincoln Elementary Modernization and Addition school project is proposed as a 450-500 student, 56,000-58,000 square foot K-5 school located on the existing Lincoln Elementary site. The modernized school and additions will contain general classrooms, resource rooms, library, kitchen, gymnasium, commons, music room, administrative, counseling, and educational support spaces.
The Lincoln Elementary Modernization and Addition project will include Type 1 and Type 2 renovations to the existing building structure. The project scope will keep Type 2 renovations below the IEBC threshold of 50%, so substantial alternation criteria is not triggered. The original two-story Lincoln Elementary was constructed in 1948-49 and is proposed to be modernized along with the 1,060 square foot administrative addition added in 2014. Additions of approximately 7,000 square feet consisting of new gymnasium, music classroom, and elevator are proposed. New playground equipment and updates to the play areas will be provided as well.
Existing portable classroom structures will be removed from the site with expanded parking approximately in the same area consisting of 15-20 additional parking spaces. It is our understanding that an 85 foot stream buffer extends onto the site in the southwest corner of the site south of the existing portables, but no new construction is anticipated in this area. The site is approximately 4 acres in size and urban-residential in nature. There were a variety of programmatic and site constraints that helped guide the site diagram and spatial arrangements for the renovated Lincoln Elementary.
Many of the committee’s and students’ favorite elements from the Educational Specifications are carried into the schematic design phase of the modernized Lincoln Elementary School. Natural daylight, flexible teaching areas, a comfortable building scale for kids, views to outside, landscaping, greenery, and courtyards where kids have a protected area to explore, learn, and engage in an outdoor learning environment are fundamental to the design of the updated facility.
Specific Programmatic Goals Identified:
- Classrooms — The school will house a K-5 configuration with a suite of specialist instructional areas. Every classroom has views to the exterior and an abundance of natural daylight. The existing historic classroom character will be maintained as much as possible while being brought up to current educational standards. Existing casework, built-ins, and the “magic door” closets will be reused and refreshed wherever practical.
- Library — The new school library will be relocated to the first-floor level to increase accessibly to the school community and availability for after hours use. The new location, in the original kindergarten room, allows the opportunity to reopen the large, historic window projection with new windows to create a daylit space. The library will be developed with student centered amenities that inspire a love of reading and learning.
- Guiding Principals:
- Image/Identity — Respect the existing historic Lincoln Elementary School interior and exterior and develop additions that are harmonious and complimentary to the existing building, while also being expressive of their own time. New additions will endeavor to touch the existing building as lightly as possible.
- Teaching/Learning — Provide supportive and inclusive spaces that encourage student/staff interaction and inspire student learning, exploration, and collaboration.
- Outdoor Learning/Play — Provide inviting outdoor gathering, teaching and play areas that promote learning, exploration and connection to the environment.
- Safety/Security — Create a warm, welcoming facility that nurtures community values and promotes a feeling of inclusion, comfort and safety.
- Maintenance/Durability — Develop a facility that is easily accessible, easy to use and easy to maintain.
Innovation
Through an open exchange of ideas and our research-backed design approach, we are continually building on previous work while fostering an attitude that encourages innovative break-through thinking. To maintain this attitude, we are critical of everything we do and restless in our pursuit of ever-better results.
Through an open exchange of ideas and our research-backed design approach, we are continually building on previous work while fostering an attitude that encourages innovative break-through thinking. To maintain this attitude, we are critical of everything we do and restless in our pursuit of ever-better results.
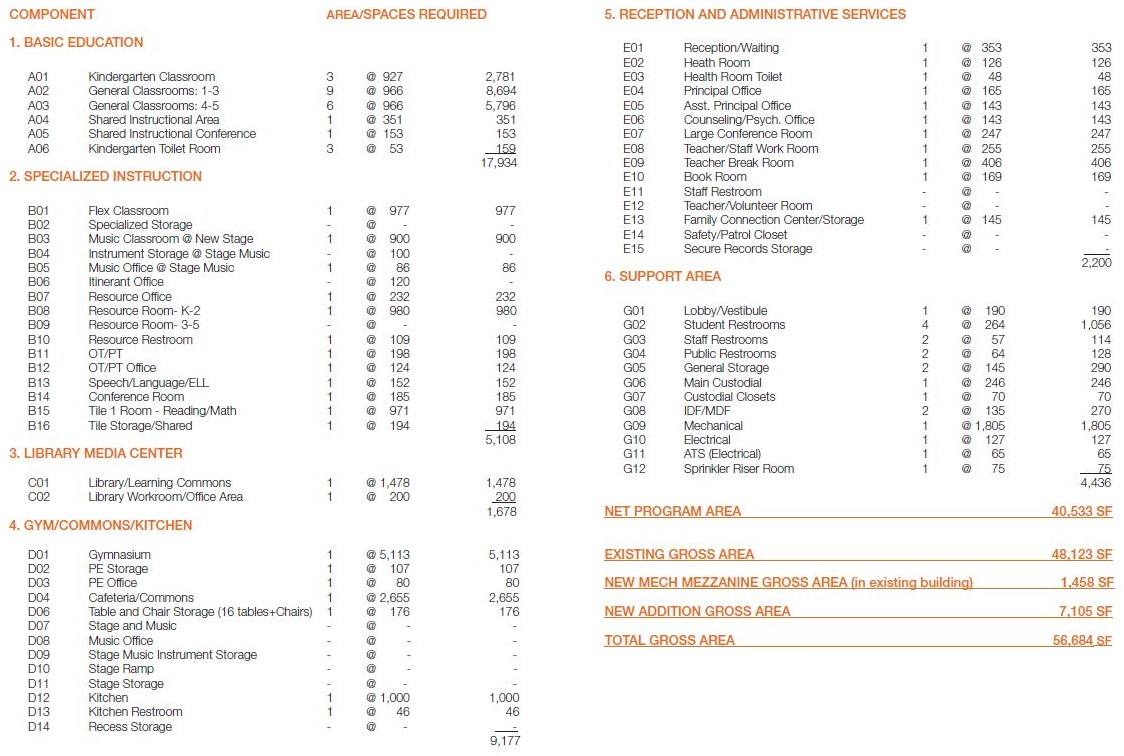
Exploration Sketches
Diagram A — Gym Addition to the South
Diagram A represents the initial concept laid out in the 2018 bond. Classrooms are located predominately in their existing locations. Some classroom space is reclaimed at both floors to reach the desired count. A new stair is created with the gym addition at the south to provide some of that captured space on the second floor over the existing stair. The elevator is located at the south end and serves the three existing levels. The gymnasium is located on the lowest level matching the current cafeteria floor elevation.
Commons and Gymnasium both have direct access to the playground areas. A new public entry would be created at the gymnasium for after-hours activities.
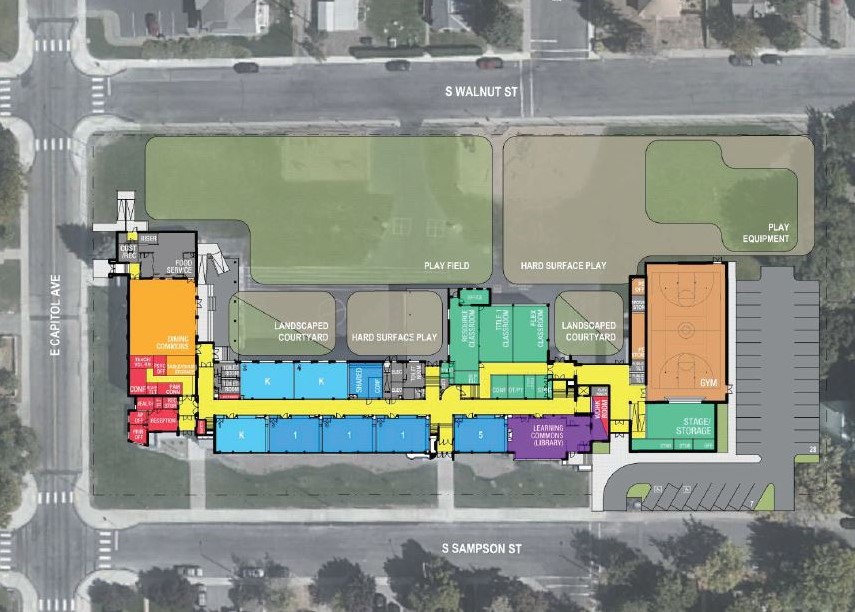
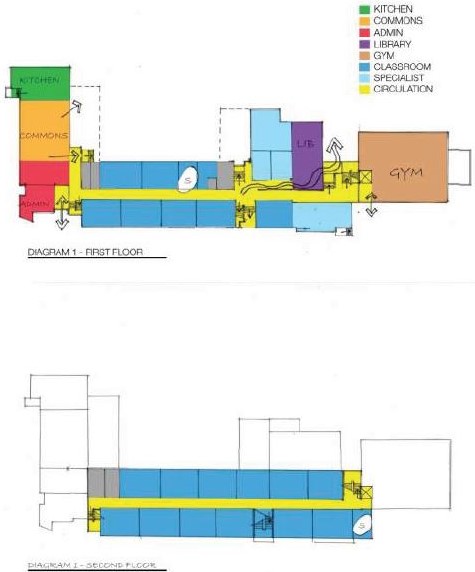
Diagram B — Gym Addition to the Northeast
Diagram B represents an alternate location for the gymnasium addition at the north end of the site. This co-locates the major community spaces for after-hours use and direct access from the main entry. Commons and Gymnasium both have direct access to the playground areas.
Some classroom space is reclaimed at both floors to reach the desired count. The second floor centralizes restrooms and reclaims space at the north end for administrative functions. A new elevator at the south end of the existing building connects all existing levels.
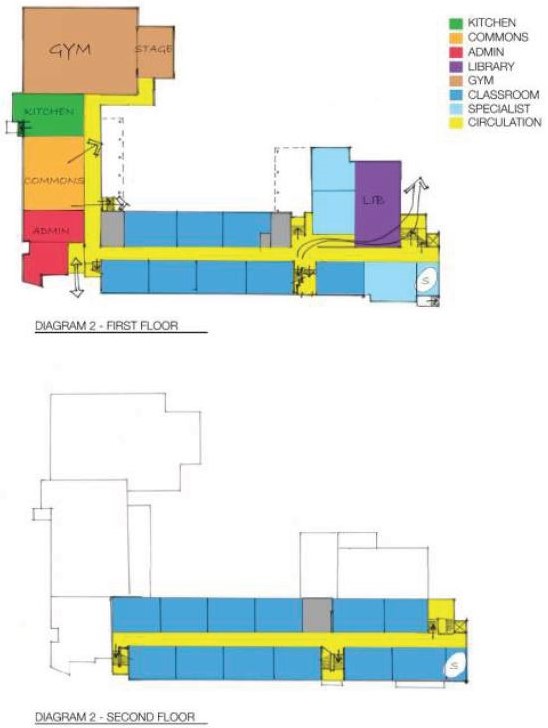
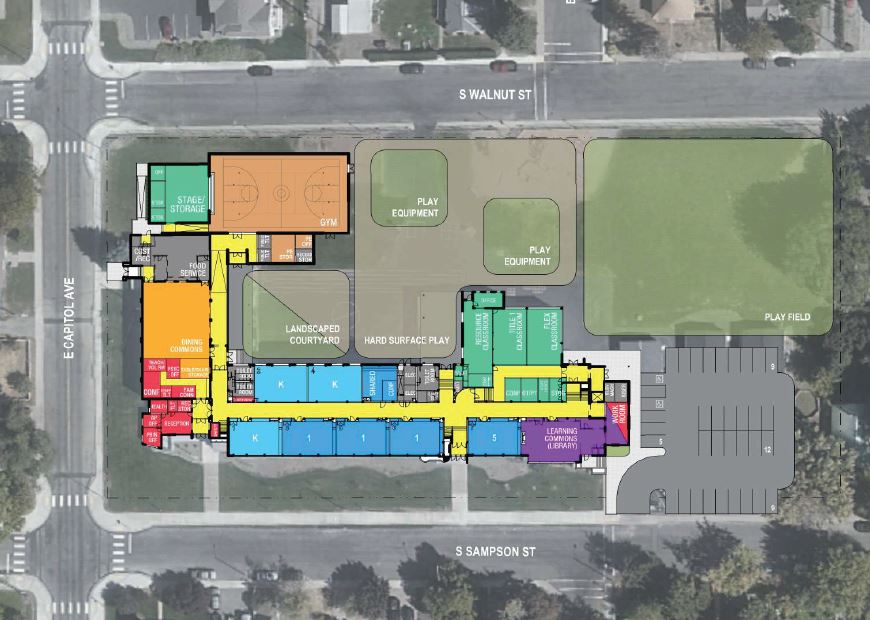
Design Drawings
Architectural
Our work supports the human condition, understands its potentials and frailties, and creates an environment that fosters inquiry, well-being and growth. We seek to understand the human condition and address those things that we, as human creatures, respond directly to - from physical comfort issues such as light levels, temperature, and humidity - to our emotional and psychological needs.
Project Description
The design concept for Lincoln Elementary School has been developed in response to Ellensburg School District’s Education Specifications and program criteria, existing site and campus conditions, various standards and regulations governing the project, and community expectations established by the 2018 school bond. Based on the significant residual value of the existing school building to the community and the District, the original 49,000 square foot two-story building, constructed in 1948-49 with a 1,000 square foot administration addition in 2014, will be remodeled and modernized to become a 21st century learning environment serving the Ellensburg community for decades to come. The project scope includes a new gymnasium, music classroom, and elevator additions totaling approximately 7,000 square feet of new construction.
The renovated school project is proposed as a 450 student, 57,000 square foot K-5 school located on the existing Lincoln Elementary site. The site is approximately four acres and urban-residential in nature. The renovated school will contain general classrooms, resource rooms, library, gymnasium, dining commons, kitchen, music room, administrative, counseling, and educational support spaces. Prior to the renovation work beginning at Lincoln Elementary, the students and staff will relocate to the District’s new elementary school at North Cora Street, north of the existing Mt. Stuart Elementary School. Students and staff will be temporarily housed at the new facility while the existing Lincoln Elementary structure will be abated and renovated. After completion of building and site renovations at Lincoln Elementary, students and staff move back to the renovated building.
Utilizing the work done during the generation of the Education Specifications as a starting point, the design team developed detailed testfit plan concepts with the new gym addition located to both the northeast and south of the existing building. After review with the District, the clear preference was for the new gym to be located to the northeast so that it can be zoned with the other more public functions of the dining commons and administration. Through the schematic design phase, multiple plan concepts were developed by the design team, reviewed with the District, and tested with Garco Construction, the project’s design-build contractor, to verify and validate the feasibility of the project’s scope.
Site & Building Organization
The existing elementary school is largely an “L-shaped” building with a long, two-story classroom leg running north-south and a one-story gym and music classroom volume running east-west on the site. At the intersection of the two historic wings, a single-story administration addition serves as a recent secure entry point to the school building. The main entry and main façade of the building face Sampson Street to the west. The school’s play areas are located to the east and south of the building. The new gym and music classroom addition to the northeast of the existing building create the opportunity for a new south facing courtyard off the new dining commons, which will be housed in the existing gym volume. A new elevator and secondary-entry addition will be located at the south end of the existing building to connect the school’s three floor levels.
The school’s site organization will feature automobile drop-off along the sidewalk on Sampson Street and bus drop-off along a new and enlarged sidewalk on Walnut Street. An expanded staff and visitor parking lot will be developed to the south where the existing parking lot and portable classrooms are located. While preserving the large “leafer” tree at the southwest corner of the site, the parking lot access will shift south to extend the length of the auto drop-off on Sampson Street. A new service and delivery area will be located at the northeast corner of the school with access off Walnut Street, eliminating the need for food service deliveries to cross the school’s play area. The location of the new gym and music classroom addition will create a new courtyard south of new dining commons. The courtyard will offer a calm and more introspective play area for students, increasing the diversity of recess activities available and maintaining a quieter area outside the new kindergarten classrooms inside the existing building. Reconfigured soft-surface play areas will be developed within the hardscape play areas to accommodate new and expanded play equipment, and the existing play field will remain in its current location to the southeast.
The school’s building organization will maintain and respect the historic character of the Mid-Century school building to the greatest extend possible. Existing classrooms will remain in their current locations, as much as possible, and renovated in a manner to preserve their character, while bringing them up to 21st century standards. Several of the existing building’s areas will be more extensively remodeled and reconfigured in order to achieve the goals and program stated in the Education Specifications. The library will be relocated to the ground floor where the original building’s kindergarten was located. It will be able to take advantage of the first-floor access and the large bay window projection that lends itself to a more public and shared function. Three first floor classrooms will become kindergarten classrooms with single occupant toilet rooms inside the classroom. A special education suite of classrooms and support spaces will be located where the school’s original cafeteria and kitchen is located, providing most of the specialist resources in a central location, affording the ability to easily collaborate. A new dining commons and kitchen will be located within the existing gym space with a mechanical and storage mezzanine located above the new kitchen. The existing music room and gym storage will be reconfigured to provide building support spaces and access to the new gymnasium and music classrooms. The new music classroom will be positioned so that it can serve as an elevated platform connecting to the gym.
Architectural Expression
The existing school building is a Mid- Century Modern two-story “L-shaped” structure clad in red, Roman brick. The building incorporates narrow, ribbon view windows with translucent panels in the classrooms to bring abundant daylight into the spaces. The brick, windows, and parapets give a strong
horizontal expression to the building. Several stairways and spaces utilized corner windows to add interest and hierarchy to the building’s expression. The existing gym volume, as well as several other spaces, have simple punched window openings common with load-bearing masonry construction
during that era. Some of the historic character, and horizontality, has been diminished over time with the replacement of the original glass block in the classrooms, the removal of the precast sills and lintels, and the infill of the expansive glazing in the original cafeteria and kindergarten spaces.
The new building additions will strive to be complimentary to the existing historic structure, rather than trying to match, or recreate, the existing building’s specific materials and colors. Using guidelines consistent with the preservation and rehabilitation of historic buildings, the new additions will be clearly differentiated from the original mid-century building. The new additions will take cues from the
existing building using masonry, vertical punched openings, and horizontal corner windows to create harmonious extensions of the existing building, which are enduring and true to their time.
Generally, the new building exteriors will consist of masonry, storefront window systems, and metal panel as appropriate, materials that are enduring, cost effective and easily maintained. Colors and tones will be warm and inviting and work well with the existing building’s materials, the materials will be sustainable and appropriate for an elementary school.
Sustainable Design
Sustainable design and resource stewardship are critical aspects to building a better future for the students that will attend Lincoln Elementary School, as well as the staff and faculty that will work at the school, over the coming decades. There are numerous sustainable design elements that play a role in making the project more sustainable and environmentally responsive, but perhaps none more significant than the reuse of the original school building built over 70 years ago. A rough calculation for choosing to renovate the existing building, rather than tear down and replace the school, shows the project will save over 1,000 metric tons carbon dioxide from being released into the world’s atmosphere. Carbon dioxide emissions are widely believed to be a major contributor to climate change.
One of the design features of the existing building that contributes to sustainable design and resource stewardship is the classroom daylighting. The windows and translucent panels, along with the high ceilings, bring daylight deep into the classrooms. Good daylighting levels have been shown to improve student performance, and good daylighting lowers operating expenses in new construction through the addition of daylight sensors that reduce the amount of electricity used for artificial lighting. The new gym addition will strive to also have great natural light to make the experience of using the space enjoyable and reduce the need for electric lighting during the school day. Energy efficient LED lighting will be utilized throughout the renovated building and new additions where there is not adequate natural light levels to dim or turn off the lights. Occupancy sensors will also be used to ensure that the lights are only on when necessary.
The project’s mechanical system will be highly efficient and improve indoor air quality through the direct outside air system (DOAS) and will improve occupant comfort though its efficient heating and cooling systems. Improved air quality and occupant comfort have been shown improve student performance and reduce student and staff absentee rates.
Water is a precious resource, and the project will seek to reduce the amount of potable water used to the greatest extent possible. Low flow plumbing fixtures and draught-tolerant landscaping will be used.
A significant aspect of the design team’s commitment to sustainability and occupant health is the use of healthy materials. Products that contribute to healthy indoor air quality and have low environmental impacts will be prioritized. Like daylighting and thermal comfort studies, good indoor air quality improves performance and decreases absenteeism. Part of the project scope, and critical to the reuse of the existing building, is the abatement of building’s hazardous materials, such as lead, asbestos, heavy metals, and refrigerants. Abating the building will ensure that there are no long-term health issues associate with the building, making the building a healthy place to inhabit.
Structural
Structural engineering informs the ways in which a structure can - and should - be built. Through analysis and design, we ensure that what we build is able to withstand the stresses and pressures of its environment; that it remains safe, stable, and secure throughout its intended use. Striving for an integrated solution that meets the needs of all involved, the structural engineering team provides the support necessary to take projects from concept to design to construction - and, ultimately, from vision to reality.
Structural Elements
I. Structural Elements
A. Foundations
Soil conditions on the Lincoln Elementary site consist of silt with sand (alluvial deposits) extending to a depth of between 1 ft. and 7 ft. below grade surface. Gravels with sand and silt are present beneath the alluvial deposits. The alluvial deposits will need to be over-excavated and the sub-soil will need to be remediated to support new footings per Geotechnical Site Investigation Report by GN Northern, Inc. dated September 2, 2020. Geotechnical recommendations for soil remediation include over-excavating to a depth and width 3 ft. beyond the extents of the footings and placing geo-textile between layers of compacted structural fill above 12 in. of compacted quarry spalls.
B. Slabs-on-Grade
Four-inch-thick concrete slabs-on-grade will support floor loading. Slab reinforcement will be designed to reduce crack width and to provide some distribution of loading. Thickened slabs will be provided as required for equipment loading or concentrated loads where the use of isolated footings or foundations cannot be justified. Slabs will be cast over a moisture barrier and a 6 in. gravel base on top of remediated soil. Geotechnical recommendations for soil remediated to support slab-on-grade is to compact a 12 in. layer of quarry spalls into the exiting soft soil.
C. Structural Framing Systems
The following structural systems are currently planned:
The following structural systems are currently planned:
- New Construction — Roof Framing (Gym and Music)
Roof loads will be supported by 3 in. (20 gage) acoustic steel roof deck over open-web steel joists. The open-web steel joists will be supported by steel wide flange beams and steel columns. - Renovated Construction — (Existing Music Room/ New Custodial Receiving and Chair Storage)
The existing interior walls and roof structure at the existing music classroom will be demolished and replaced with new structure, leaving the historic brick walls as a veneer. Roof loads will be supported by 1-1/2 in. (20 gage) steel roof deck over wide flange beams. Where mechanical loads are required to be supported, the wide flange beams will be sized to support the additional load. - Mechanical Mezzanine above New Food Service in Existing Gym
The new mechanical mezzanine above the food service area will be a concrete-on-metal-deck floor supported on composite steel wide-flange beams and steel columns. The mechanical mezzanine will be structurally isolated from the existing gym walls. New supporting foundations will be necessary in the existing crawl space. - New Floor above Existing Boiler Room
The existing boiler room equipment will be demolished, and a new floor system will be installed at the same level as the existing first floor. The new floor system will be concrete-on-metal-deck supported by composite steel wide flange beams and steel columns. - Elevator Shaft Addition
A reinforced CMU elevator shaft will be added off the south end of the corridor. The at-grade entrance will have a slab-on-grade floor. The elevator lobbies at the main level and second level will be concrete-on-metal-deck floor supported on steel wide-flange beams and steel columns. - Lateral Systems (New Construction)
Lateral loads imposed by wind and seismic forces on the new gym and music addition will be resisted by horizontal roof diaphragms and steel braced frames. Loads imposed on the re-structured music portion of the building will be resisted by a new internal steel frame system. A seismic isolation joint will be added between the existing music room and the existing gym. The mezzanine above the food service will resists lateral force through steel braced frames. The elevator addition on the south end of the building will be seismically isolated from the existing building. Lateral forces will be resisted by the CMU walls of the elevator shaft. - Existing Building
The existing building structure is analyzed and retrofitted in accordance with IEBC 2018, Level 2 Alterations. The existing building structure will remain intact to the extents possible. Where the existing lateral load carrying structure is not impacted by an increased demand to capacity ratio of more than 10%, seismic upgrades are not required. However, localized seismic retrofit items will be voluntarily applied throughout the building to improve seismic performance of the unreinforced masonry building. Where a lateral load carrying element is greatly impacted, new structural steel braced frames, meeting the requirements of IEBC, will be added.
D. Exterior Walls
The new construction portions of the project will have curtain walls and storefronts. The exterior walls will be supported laterally by floor and roof framing. Vertical support will be provided by concrete foundation walls. Exterior finishes will be laterally supported by light gage steel studs spanning vertically from floor to roof. The existing portion of the building will have minimal changes to the exterior walls.
II. Structural Design Criteria
The following criteria will be used for the design:
A. Building Code
All construction will conform to the requirements of the 2018 Edition of the International Building Code (IBC) as amended by the State of Washington.
B. Design Loads
- Minimum Design Load Criteria
The minimum uniform and concentrated loads will be in accordance with the 2018 edition of the IBC and the 2016 edition of ASCE 7, Minimum Design Loads for Buildings and Other Structures. - Live Load Reduction
No live load reduction will be used for roof joists. Live load reductions may be used as allowed by IBC Chapter 16, “Structural Design,” for girders, columns and foundation designs. - Live Loads
Classrooms - 40 psf
Offices - 50 psf
Lobbies, stairs, first floor corridors - 100 psf
Storage - 125 psf
Mechanical - 150 psf or the actual equipment weight. - Partitions
Floors in office areas will be designed for an additional 15 psf allowance for partitions. This allowance will be included as live load in the design. - Additional Loads
All floors and roofs will be assessed for equipment installation loads, construction loadings and equipment attachments. Suitable load handling platforms and other operational loading demands will be designed accordingly. All such areas will be clearly designated on the structural drawings. - Wind Loads
Wind loads will be calculated for a minimum basic wind speed of 110 mph, Exposure B, using the Directional Procedure of Chapter 27 in the 2010 edition of ASCE 7. - Earthquake Forces
Seismic design will be in accordance with the Equivalent Lateral Force Procedure of ASCE 7 Section 12.8.
Seismic Base Shear, V = (Sds) W
(R/Ie)
Spectral Response Acceleration Parameters:
Ss = 0.526
S1 = 0.218
Sds = 0.484
Sd1 = 0.286
Response Modification Factor, R = 3.25 (Ordinary Concentric Braced Frames)
Effective Seismic Weight, W = per calculations
Seismic Importance Factor, Ie = 1.25 Site Class = D
Seismic Design Category = D
C. Materials & Stresses
- Concrete
All concrete will be designed in accordance with ACI 318, Building Code Requirements for Structural Concrete, using the Strength Design Method. The design 28-day compressive strength for structural elements will not be less than 4,000 psi for footings and miscellaneous structures supported on soil, and 4,000 psi for primary building framing and all elements which resist seismic or gravity induced loading. - Reinforcing Bars
ASTM A615 deformed bars. Fy = 60,000 psi. - Structural Steel
All structural steel will be designed in accordance with AISC 360, Specification for Structural Steel Buildings. Design strength shall be Fy = 50,000 psi for wide flange members and 36,000 psi for bars, plates and other rolled shapes.
D. Inspections & Testing
- Special Inspection
Special inspection as required by 2015 IBC, Section 1704 will be required for the following work:- Concrete
- Reinforcing steel
- Welding
- High strength bolting
- Soil compaction for structural fill
- Structural fabrications assembled on the premises of non-approved fabricators.
- Materials Testing
Materials testing will be required as follows:
Item Testing Standard or Specification- Concrete Cylinder Strength ASTM C-39
- Concrete Slump ASTM C-143
- Concrete Air Content ASTM C-231, C-173 or C-138
- Welding AWS D1.1
- High-Strength Bolting RCSC
- Soil Compaction ASTM D-2922
E. Computer Programs
The following computer programs will be used in the design of the facility:
RISA 3D: A general three-dimensional analysis and design program including steel and concrete design.
RISA Technologies
26632 Towne Centre Dr., Suite 210
Foothill Ranch, CA 92610
Mechanical, Electrical, & Plumbing
Mechanical
Building mechanical systems design evolves in tandem with technological advances, and the engineers at MW combine their years of experience with the new developments to create quality, accessible and maintainable systems. Electronic controls are designed to maximize occupant comfort and indoor air quality while minimizing energy consumption.
Involvement with the Architect and Owner at the earliest stages of a project ensures that the mechanical systems achieve a certain “transparency” - systems that function smoothly and are integrated within the building structure.
Over the years, Architects and Owners have come to rely on MW’s unwavering support and commitment to design HVAC systems that respect the value of simplicity yet rise to the challenge of increasingly complex building requirements. Our focus is merging the current trends with emerging technologies to create high performance and sustainable systems design.
Electrical
To achieve success in the design of modern advanced technology buildings, a cooperative effort by all of the design professionals with the Architect, Owner, and User is more important than ever. At MW, our electrical engineers assist the Architect, Owner, and User at several points during the design by identifying options, creating alternatives and suggesting resolutions based on the specific project requirements and on the benefit of long-term experience.
Through heavy involvement and coordination from the beginning of the project through to User training, MW Consulting Engineers maximizes the benefit of its consultant services for the Owner. From assistance in determining goals to listing and evaluating the available options, from a review of current technology to evaluation of maintenance compatibility, from preparation of comparative cost estimates to participating in value engineering, MW Consulting Engineers seeks to simplify the process of delivering the best electrical systems at the most reasonable cost.
Applicable Codes & Standards
The mechanical systems will be designed to conform, as a minimum, to the following codes and standards:
- International Building Code-2015
- International Mechanical Code-2015
- International Fire Code-2015
- Uniform Plumbing Code-2015
- Washington State Non-Residential Energy Code-2015
- Washington State Boiler &
 Unfired Pressure Vessel Code
Unfired Pressure Vessel Code - Americans with Disabilities Act (ADA)
- American Gas Association (AGA)
- American Society of Civil Engineers Minimum Design Loads for Buildings & Other Structures ASCE 7-02 (seismic)
- American Water Works Association (AWWA)
- The National Fire Protection Association (NFPA)
- NFPA 13, 2016 Edition, Standard for the Installation of Sprinkler Systems
- Sheet Metal & Air Conditioning Contractors’ National Association (SMACNA)
- Underwriters Laboratories (UL)
- Washington State Sustainable Schools Protocol
- Energy Life-Cycle Cost Analysis, Guidelines for Public Agencies in Washington State
- Applicable state & local ordinances
Serviceability
Isolation valves will be provided at each restroom bank for service and at each branch line serving three or more fixtures. Isolation valves will also be provided at branch take-offs from main pipes to allow for future service/revisions without significant impacts to an operational school. Locations will be reviewed with the district in the construction document phase. Isolation valves will be located above lay-in ceiling panels or an access panel will be provided.
Filters and fans serving the classroom will be coordinated for access from mezzanine or ceiling. Equipment will not be located within 10 ft. of the roof edge and equipment will be equipped with removable access panels for ease of cleaning.
Provide fans units with removable access panels for ease of cleaning. Provide access panels for valves, pumps, fire dampers and water hammer arrestors.
Plumbing
Division 22 — Plumbing
Basic Plumbing
The existing 3 in. water service will be reviewed to verify compliance with AWWA backflow requirements and sufficient flow and pressure is provided for all new fixtures.
The building will be provided with new gravity sanitary waste and vent systems serving all new plumbing fixtures and floor drains within the building.
Domestic hot water will be generated at 120°F from (2) gas fired, high efficiency, central water heaters each sized at 50% of the anticipated peak load. A separate booster heater will be provided for the kitchen triple compartment sink to generate 140°F.
Hot water recirculation systems will be provided within close proximity to fixture banks. Thermostatic mixing valves will be provided at public lavatories as required by Code to limit water temperature to 105°F to prevent scalding.
Soft water will be provided for the cold water feed to the domestic hot water system. Softening the entire domestic cold water system is not anticipated at this point.
At this time, the roof drains/overflow drains are not anticipated to be replaced. The building was recently reroofed and will be maintained as is.
Plumbing utilities (water, sewer) will terminate 5 ft. outside the building with the remainder of the utilities outside of the building provided in the civil scope of work.
Trap primers will be provided from tail piece of flush valve or will be solenoid operated.
A dedicated grease waste system will be provided for the kitchen. If located within 5 ft. of the building, the grease trap will be provided by Division 22. Grease traps will be high efficiency hydro-mechanical style polyethylene tank similar to that used at Morgan Middle school.
Plumbing Fixtures
Classroom sinks will be stainless steel with gooseneck faucet and bubbler drinking fountain.
Single occupant restrooms lavatories will be commercial grade vitreous china with automatic sensor faucet (battery operated). Multiple occupant restrooms will utilize shared semicircular wash fountains located in the hallway immediately outside the hallway restroom.
Water closets and urinals will be commercial grade vitreous china with automatic/sensor operated (hard wired) flush valve. Water closets shall be wall-hung type with side mounted flush valve.
Sinks in other locations shall be stainless steel-commercial grade.
Fixtures shall be “low flow” for water conservation and coordinated with the district. Preliminarily, water closets will be designed around 1.28 GPF, urinals 0.125 GPF, lavatory faucets 0.5 GPM and sinks at 1.5 GPM.
Refrigerated drinking fountains will be provided where indicated on the architectural plans and with bottle fillers where desired by the district.
Floor drains will be provided in all toilet rooms, custodian rooms, kitchens and mechanical rooms.
Plumbing Piping
Domestic Hot and Cold Water Pipingand Tempered Water - Above Grade: Copper type L with lead free solder joints or PEX for pipe 1 ½ in. and smaller
Domestic Cold Water — Below Grade-Type K Copper or ductile iron (at the main service)
Sanitary Waste Piping — Above Grade: Cast iron (no-hub with couplings)
Sanitary Vent Piping — Above Grade: Cast iron (no-hub couplings), PVC, ABS
Sanitary Waste and Vent Piping — Below Grade: Cast iron (no-hub couplings), PVC, ABS
Grease Waste Piping — Above and Below Grade: Cast Iron (no-hub couplings)
Indirect Waste Piping: Copper type L or M
Notes: PVC, PEX, ABS will not be allowed in plenum areas.
Insulation
Domestic cold, hot and recirculation piping: 1.0 in. fiberglass or as required by code.
All service foil kraft jacket on rigid molded fiberglass insulation with PVC jackets on elbows.
Heating, Ventilation & Air-Conditioning (HVAC)
Division 23 — Heating, Ventilating & Air-Conditioning (HVAC)
Design Conditions
Heating Mode
- Outdoor Design Temperature 2° F DB
- General Occupied Space 70° F DB
- Mechanical & Electrical Space 55° F DB
Cooling Mode (ASHRAE 0.4% Condition)
- Outdoor Design Temperature 90° F DB /64° F WB
- General Occupied Space 75° F DB
- Mechanical & Electrical Space 90° F DB
Other
- Computer Room & Voice/Data 70-74° F DB
- Kitchen 74° F DB +/- 4.0° F
Notes
- Systems will be designed to satisfy ASHRAE thermal comfort standard 55-1992 with addenda.
HVAC Approach
The school district is required to analyze three systems for the energy life cycle cost analysis (ELCCA). Three options are being analyzed in the ELCCA are identical to the systems evaluated for new Ellensburg Elementary and Mt. Stuart. We do not expect different results than the previous schools analyzed and are basing our current design on the same 4-pipe fan coil system to standardize on system maintenance, operation and troubleshooting district-wide.
Current Approach (4-pipe fan coils, ceiling mount, ducted):
Classrooms: 4-pipe fan coils ducted to the classroom. For the first floor classrooms, we are proposing a new soffit near the corridor to preserve the current classroom ceiling height. On the second floor, the fan coils are proposed to be housed within the existing accessible attic. Filter return grilles will be provided to facilitate routine filter changes and prevent substantial attic access. A dedicated outside air unit (DOAS) with heat recovery and demand-controlled ventilation will be provided and ducted to each space. Demand controlled ventilation will be regulated through pressure independent controls consisting of electronic dampers and airflow sensors.
Gym: Single zone air handling unit with hot water coil, chilled water coil, filters, and a mixing box for air side economizer and demandcontrolled ventilation. (7,600 cfm supply and 3,000 cfm outside air +/-).
Commons: Single zone air handling units with hot water and chilled water coils. The space ventilation will be provided from a DOAS unit and controls will be equipped with demand control ventilation. (7,000 cfm supply).
Kitchen: The kitchen will be served by a fan coil with hot and chilled water coils and outside air. Makeup air for kitchen exhaust will be provided by the kitchen fan coil and the commons air handling unit by transferring air between the commons and the kitchen.
Main Electrical Room: 4-pipe fan coil unit with economizer cooling.
MDF/IDF: Ductless split systems will be provided in these spaces to maintain temperature year round.
The heating water system will be provided from a central natural gas fired heating plant with 90% efficient condensing boilers supplying 140° water. The plant will contain two high efficiency gas fired boilers-each sized for 60-70% capacity each. The heating distribution system will be piped with constant flow through the primary boiler loop and variable flow through the secondary loop. Heating water circulation will be provided by two redundant floor mounted pumps with VFDs to reduce energy consumption. At this early stage, the system capacity is anticipated to be 1,500 MBH with 150 GPM and 4 in. main heating loop.
The cooling system will consist of one air cooled chiller with scroll compressors and will located in an equipment yard. The chilled pump will be variable flow by using a VFD, floor mounted and sized for 100% capacity. At this early stage, the system capacity is anticipated to be in the 175 ton range with 250 GPM and a 6 in. main chilled water loop.
Water Treatment
For hydronic systems, provide high efficiency air/dirt separator in each closed loop hydronic system. Introduce chemicals through the glycol feeder and/or pot feeder. Introduce propylene glycol to heating and cooling systems through glycol feeders with 30% inhibited propylene glycol solution.
Air & Hydronic Balancing
Systems shall be completely balanced to ±10% of design values in accordance with Associated Air Balance Council or National Environmental Balancing Bureau. Balance will be performed under a separate contract direct with the Owner.
Indoor Air Quality
DOAS and Air Handling Unit Air Filtration: 2 in. disposable thick pleated media 30% efficient pre-filters (MERV 7) and 2 in. thick 80-85% efficient final filters (MERV 13).
Fan Coil Filtration: 2 in. disposable thick pleated media 30% efficient pre-filters (MERV 8).
General Exhaust: Maintain a minimum of 8-10 air changes per hour exhaust in toilet rooms, custodial rooms and locker rooms.
Ventilation: in accordance with Washington State Code, and ASHRAE Standard 62.1 plus specific exhaust makeup air requirements.
Separate building air fresh air intakes from exhaust.
The building facility personnel shall have the ability to override the DOAS and air handling unit ventilation controls to shut off outside air to the building when the outside air quality is not acceptable such as during roofing projects or area fires.
Acoustics
Systems will be designed and installed to meet the maximum noise criteria (NC) established for each space use. Special acoustical considerations of the mechanical systems will include locating air compressors away from acoustically sensitive areas and limiting the noise effects of the air-cooled chiller on adjacent spaces. Where this is not possible, acoustically treated walls will be required.
Additional acoustical considerations will include limitation of duct velocities through ductwork,
terminal units and air inlets/outlets to achieve space NC, use of sound attenuators in the duct systems, and vibration isolation of mechanical equipment with spring isolators and flexible
connections.
Ducts will be sized with a maximum air velocity of 1500 FPM.
Acoustics will comply with ASHRAE HVAC Applications and WAC 246-366-110 to not exceed 45 dBA at any student location within the classroom and the sound power levels in any octave band of the NC levels below.
- Halls, Corridors and Lobbies: 35-45 NC
- Private Offices: 25-35 NC
- Classrooms: 35 NC
- Libraries: 25-35 NC
Building Automation System
The building will have direct digital controls (DDC) provided by one of the followed approved vendors: Siemens (base bid), Alerton (alternate bid) as extensions to central systems currently maintained by the district. Wireless controls are not allowed. Control manufacturers will bid competitively during the bidding period. Communications protocol will be BACnet except Siemens will be P2.
Damper and valve actuators shall be electronic with Siemens or Belimo actuators. Room thermostats shall be electronic wall sensors locally adjustable in all classroom and office areas. Room thermostats in spaces with demand-controlled ventilation will also have carbon dioxide sensors either integral to the thermostat if available, or adjacent to it for demand control ventilation. System shall have alarm, trend logging and remote adjustment capability.
Thermal Zoning. The HVAC system will require thermal zoning to meet individual heating and cooling needs of spaces. Each classroom, commons and the gym will be provided with their own thermostat and have individual scheduling.
Demand controlled ventilation will be provided in classrooms and spaces greater than 500 square feet with an occupant load great than 25 people/1,000 square feet. Demand controlled ventilation will provide ventilation at rates required to satisfy space CO2 set point requirements.
An alternate will be considered that would interface the classroom and assembly space occupancy sensors provided by division 26 (electrical) with the building automation system to turn off ventilation air and adjust HVAC set points when spaces are not occupied.
Piping
Hydronic piping:
- Up to 2 in.: Copper type L, solder joints or pressure seal joints (Pro-Press), schedule 40 steel with threaded joints (class 125 cast iron or class 150 malleable iron).
- 2 ½ in. to 6 in.: Copper type L solder, black steel schedule 40 welded.
- Refrigerant piping: Seamless copper, hard drawn, type L
Insulation
Supply air ductwork and outside air ductwork (indoors): fiberglass wrap with FSK jacket.
Duct liner with matte finish where indicated on plans for sound reduction in supply, return and
exhaust systems.
Hot and Chilled water piping: fiberglass with all service foil kraft jacket on rigid molded fiberglass insulation with PVC jackets on elbows. Aluminum jacket where located outdoors.
Refrigerant piping: flexible elastomeric insulation.
Thickness of insulation per Energy Code.
Ductwork
General: G90 galvanized steel-2” minimum pressure class. Seal class A.
Specialty: Stainless (black steel where concealed) for type 1 grease hoods, aluminum liquid tight for dishwashers, aluminum dryer vents.
Fabric duct, such as Ductsox may be utilized in gymnasium and similar open spaces.
Boiler Venting: Category IV stack for condensing application with stainless steel inner and outer wall.
Sustainability Considerations
The building envelope design and the mechanical systems shall meet the requirements of the Washington State Energy Code. Thorough commissioning of the mechanical systems shall occur to verify systems are functioning at designed efficiency and the Owner’s facility staff is instructed in the intended operation of the systems. At a minimum, mechanical energy conservation features should include:
The building envelope design and the mechanical systems shall meet the requirements of the Washington State Energy Code. Thorough commissioning of the mechanical systems shall occur to verify systems are functioning at designed efficiency and the Owner’s facility staff is instructed in the intended operation of the systems. At a minimum, mechanical energy conservation features should include:
- Independent temperature control for each major space.
- Full building automation system using direct digital control (DDC system) with remote monitoring and control capabilities.
- High efficiency gas fired domestic hot water heaters (95-97% efficient).
- High efficiency gas fired boilers (90% efficient)
- Low flow fixtures for water conservation.
- Outside air monitoring stations for all major air handling systems.
- Dedicated outside air systems with heat recovery as indicated in narratives
- Demand controlled ventilation (DCV) in group occupancy spaces such as classrooms, gyms, and commons to reduce outside air when spaces are not in their peak use.
- Variable speed pumps for cooling and heating.
Washington State Energy Code Considerations
Section C406 of the Energy Code requires that the building comply with a minimum of 2 of the following requirements that are enhancements to the energy code:
Section C406 of the Energy Code requires that the building comply with a minimum of 2 of the following requirements that are enhancements to the energy code:
- More efficient HVAC performance
- Reduced lighting power density
- Enhanced lighting controls
- On-site supply of renewable energy
- Provision of a dedicated outdoor air system
- High-efficiency service water heating (not applicable to this building type)
- Enhanced envelope performance
- Reduced air infiltration
As the building design progresses the specific strategy will be developed by the architecture and engineering teams. Currently, the project team is targeting options 2 and 5.
Electrical
Electrical
Codes & Standards
The electrical systems will be designed to conform, as a minimum, to the following codes and standards:
Codes & Standards
The electrical systems will be designed to conform, as a minimum, to the following codes and standards:
- National Electrical Code
- International Building Code
- International Fire Code
- Regulations of the State Fire Marshal
- Electrical Safety Orders of the Washington State Department of Labor and Industries
- Washington Administrative Code
- Washington State Non-Residential Energy Code
- Requirements of Washington State Industrial Safety and Health Administration (WISHA)
- Americans with Disabilities Act (ADA)
- Illuminating Engineers Society of North America (IESNA)
- The National Fire Protection Association (NFPA)
- Underwriters Laboratories (UL)
- Applicable state and local ordinances
Project Location/Design Conditions
The project is located in Ellensburg, Washington. Altitude: The project is located at an elevation of approximately 1,540 ft. above sea level.
Serviceability
Provide easy access to panelboards, motor starters, variable frequency drives, fused switches, junction boxes and other equipment requiring service.
Capacity for Growth
Panelboards shall be provided with minimum 20% spare/space and 30% spare loading capacity. This will provide considerable flexibility for future needs.
Energy Conservation & Sustainability
The electrical systems shall meet requirements of the Washington State Non-Residential Energy Code.
At a minimum, electrical energy conservation features should include:
- Energy efficient LED lighting will be utilized as the primary lighting source.
- Occupancy sensors will be utilized to automatically shut off the lighting when rooms are not occupied. Sensors shall be capable of vacancy mode.
- Multi-level switching or manual dimming will be provided for normally occupied spaces to enable manual reduction of lighting levels.
- Automatic dimmable lighting controls for the purpose of daylight harvesting within areas where adequate natural daylight is present within the building.
- A programmable low voltage lighting control system shall be used for time schedule control of lighting.
- High efficiency electrical distribution transformers.
- Mechanical loads shall be metered for energy usage.
In addition to the standard Washington Sustainable Schools Protocol (WSSP) design requirements, the following design options should be considered:
- Solar ready building.
- Electric Vehicle charging station infrastructure.
Site Electrical Utility
The building will receive power from the City of Ellensburg. There is existing pad mounted service transformer which serves the building. This transformer is utility owned and will need to be replaced with a larger transformer to accommodate the added cooling load. New service conductors for 480V service to the building will be installed from the new main electrical room to existing pad-mounted transformer location. The electrical service yard will contain the utility transformer, generator set, chiller, and associated equipment. The new 480V service gear will include a EUSERC 322 metering compartment. The utility meter for the building will be mounted on the exterior wall of the electrical room immediately adjacent to the EUSERC 322 metering section.
Normal Power Electrical Distribution System
The building electrical services will be derived from a single 480Y/277V Utility owned outdoor pad mount transformer. The 480V service will be rated for 1600 Amps. The 208V distribution system will be derived from multiple step down transformers which will serve a 208Y/120V distribution system. The 480V main switchboard will be located in a dedicated main electrical room at the ground floor.
The building electrical distribution will originate from a main electrical room on the ground floor. The building electrical distribution will be designed to provide separation of lighting, mechanical and general building loads. Circuit breaker panelboards shall be provided throughout the building as required to adequately serve the associated building loads. Each group of classrooms will typically receive dedicated power panels located in close proximity. Each telecommunications room will be provided with a dedicated 120/208V standby(NEC 702) power panelboard and an equipment ground bar. Multi-stage surge suppression shall be provided by installing transient voltage surge suppressors at the main switchboard, distribution panelboards and appropriate branch panelboard locations.
Refer to the mechanical narrative for proposed mechanical systems and possible equipment. Motor starters and disconnects will typically be located in close proximity to each associated piece of mechanical equipment with care to avoid placement such that access is limited. Motor control centers will be utilized when several pieces of mechanical equipment which require motor starters are located in close proximity to one another. Variable frequency drives will be provided by the mechanical contractor and installed by electrical contractor for various pieces of mechanical equipment.
Emergency Generator
The building emergency power systems will be derived from (1) 50kW, 480/277V outdoor pad mount diesel fueled generator. The single generator will service both NEC 700 Emergency and NEC 702 Optional Standby loads in the building.
NEC Article 700 Emergency Power System
NEC Article 700 life safety loads within the building include egress lighting, exit lighting, security and the fire alarm systems. Life safety loads within the building will be served from a dedicated NEC 700 power distribution system throughout the building. The building alternate power source will be provided from the generator. An NEC 700 automatic transfer switch will be provided for source transfer. The ATS will be located within a fire rated ATS electrical room/closet for code required separation from the normal service.
NEC Article 702 Optional Standby Power System
NEC Article 702 legally required standby loads within the building include non-life safety loads such as telecommunications rooms (and associated cooling) and workstations as deemed critical by the Owner. NEC 702 loads within the building will be served from a dedicated NEC 702 power distribution system throughout the building. The building alternate power source will be provided from the generator. An NEC 702 automatic transfer switch will be provided for source transfer.
Lighting
Lighting throughout the interior building spaces will respond to the primary use of each space while maintaining a level of flexibility to react to the future use of each space. Uniform ambient lighting will establish a basic minimum lighting level throughout each individual space with task, display and accent lighting used to establish contrast and interest. Specific attention will be given to the lighting for areas with computer workstations and projectors in order to minimize glare and conflict. Lighting within the building will be LED.
Lighting system design foot candle levels will be in accordance with IES standards. In general, areas within the building and on the site will be illuminated to the following light levels:
Space type
Classroom
Library
Office
Commons
Hall/stairs
Restrooms
MEP Utility
Kitchen
Gymnasium
Exterior Entry
Exterior Paths
Parking Areas
Target Illumination (FC)
30-50
30-50
30-50
20-25
10-15
15-20
10-20
40-50
30-50
5
2
1
Exit lighting will be LED type and served from the emergency generator system. Emergency egress lighting will be provided throughout the path of egress, and will be supplied with generator power for backup in the event of a failure on the normal power system.
Exterior lighting will be selected to match the architectural building exterior. Exterior entry lighting which illuminates the path of egress will be supplied with generator power to provide illumination in the event of a failure on the normal power system. Exterior lighting will utilize full cut off light fixtures in order to avoid light trespass and meet associated dark sky lighting requirements.
Lighting control will generally consist of multilevel control in each normally occupied space with automatic shut-off based upon occupancy or time sweep. Occupancy sensors in classrooms shall also send a signal to the DDC controller. Automatic daylighting controls will be used for daylight harvesting as required by the code.
Telecommunications
New telephone and fiber optic services will be installed from the site to the MDF located on the main floor of the building. The telecommunications system will consist of raceways, boxes, jacks, equipment racks, patch panels and cabling. Fiber optic backbone cabling will be provided from the MDF to each IDF located throughout the building. Horizontal station cabling shall be Category 6 copper for all runs, with the exception of wireless access points, which will be Category 6A. No horizontal station cable shall exceed 295 ft. from telecom closet to outlet. All copper cabling shall be manufactured by either Leviton, CommScope, or OCC and shall carry the full manufacturer’s warranty.
Fire Alarm System
A complete battery backed addressable fire alarm system with manual pull stations, automatic detection and ADA compliant speaker/strobes will be provided throughout the facility. Initiating and annunciation devices with voice evacuation feature will be installed as required by the governing codes, and in accordance with the project design standards. The building fire sprinkler system will be monitored by the fire alarm system for system flow and shutoff valve tampering. Optical smoke imaging devices shall be considered for large multi-story atriums or other large volume spaces in lieu of spot type or beam type smoke detectors. Carbon monoxide detection shall be provided where required by code for gas burning appliances. The existing Simplex 4010 ES main fire alarm control panels was installed in October of 2017 and may be re-used as an add alternate. This add alternate would involve installing a standalone 4003EC voice panel to be controlled by the 4010ES to include the voice functionality.
Intercom/Clock
A new intercom/master clock system will be provided to serve the school. The intercom system will broadcast over wall and ceiling mounted speakers with responses made via the speaker microphone. Clocks will be analog-type.
Classroom Audio/Visual
Classroom AV systems will include an Extron wall Vault system with (2) teacher locations, ceiling speakers and an owner provided projector. All cabling, faceplates and equipment will be provided by the contractor unless noted otherwise.
Sound Reinforcement
Sound systems will be provided to serve the Main Gym and Commons. The rooms will also have wireless and hearing assist capability to meet code requirements. All sound system components will be provided by the contractor.
Security
Security cameras will be installed around the building’s perimeter and interior at owner’s direction. Card readers and door contacts will provide access control at building entrances. Motion sensors will be installed in hallways and inside building entries to detect intruders.
Overall Project Schedule
Plan for Success
To organize and complete your projects in a timely, quality and financially responsible manner, you need to schedule projects carefully. Effective project scheduling plays a crucial role in ensuring project success. To keep projects on track, set realistic time frames, assign resources appropriately and manage quality to decrease product errors.
This typically results in reduced costs and increased customer satisfaction. Important factors include financial, documentation, management and quality assurance.
Washington State Sustainability Protocol
Embodied Carbon Study
- Schematic analysis shows reusing the existing Lincoln Elementary School building cuts the embodied carbon footprint by half
- One of the most sustainable aspects of the Lincoln Elementary School project is preserving the existing community asset while bringing it up to modern day standards
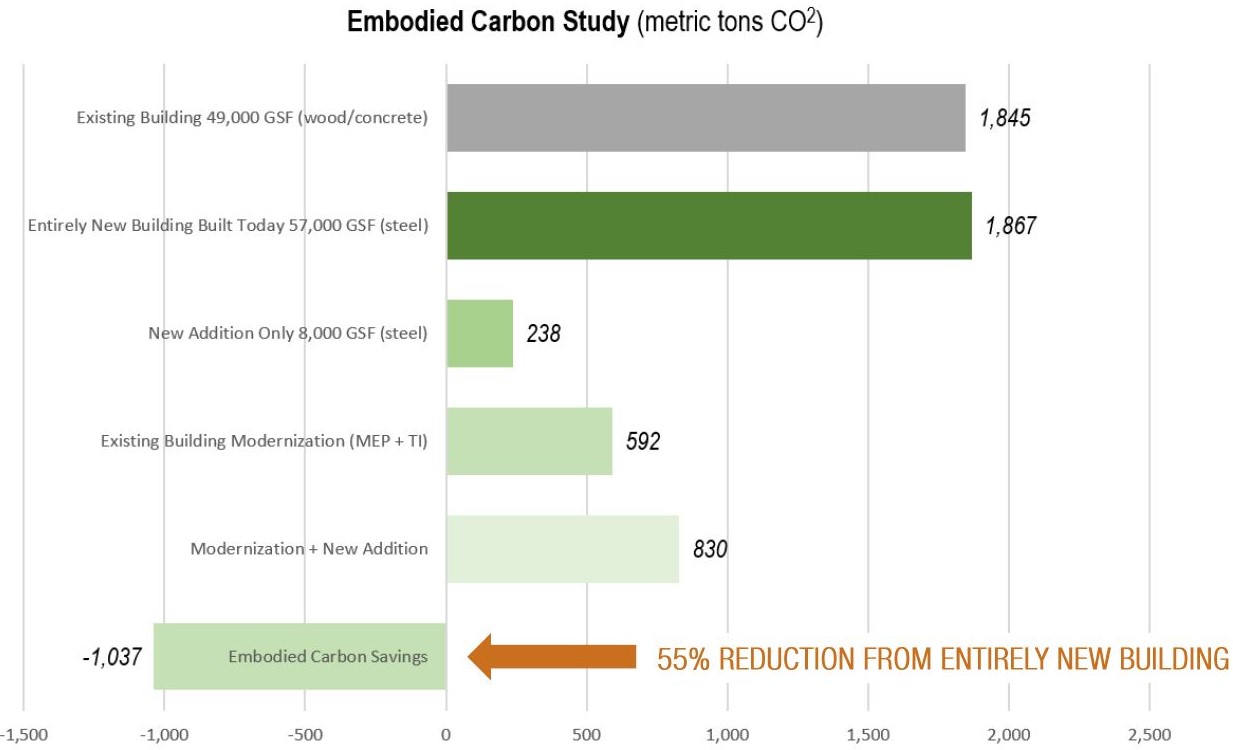
Daylight Analysis — Overall Building Level 1 & 2
- Daylight modeling analysis quantifies the exceptional daylight performance of the existing Lincoln Elementary School teachers and students already understand experientially
- Nearly all classrooms receive nearly 100% spatial daylight autonomy* [Spatial Daylight Autonomy (sDA) describes how much of a space receives sufficient daylight. Specifically, it describes the percentage of floor area that receives at least 300 lux (30 foot-candles) for at least 50% of the annual occupied hours.]
- Good daylighting has been shown to improve math and reading progression, as well as overall academic performance
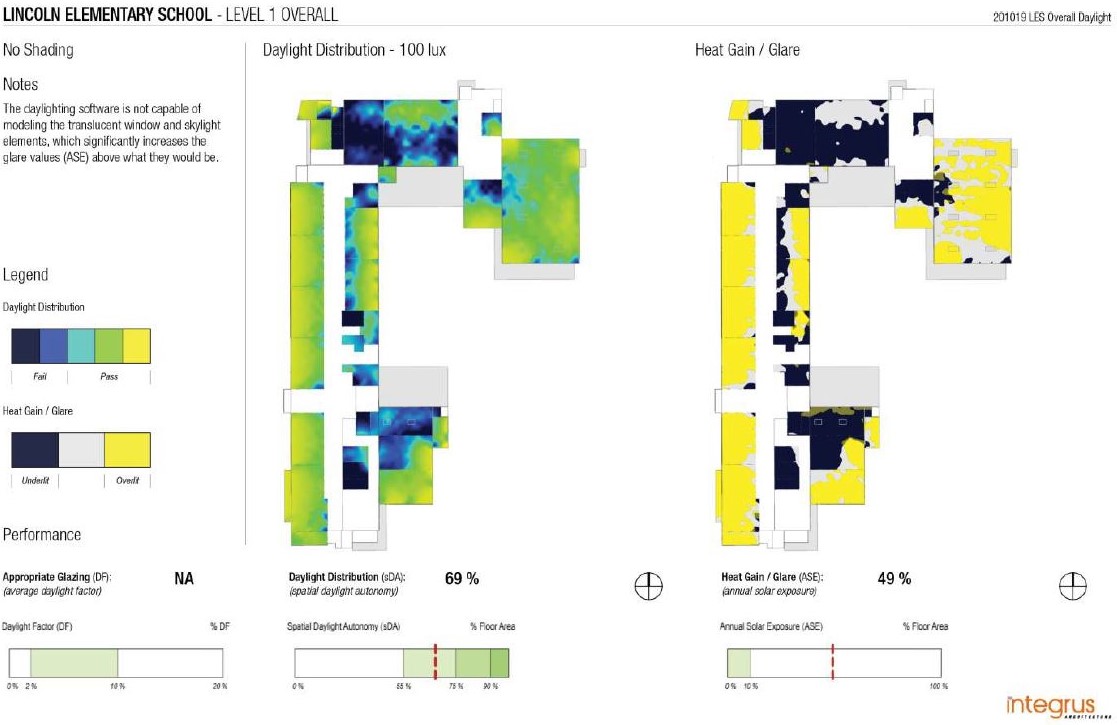
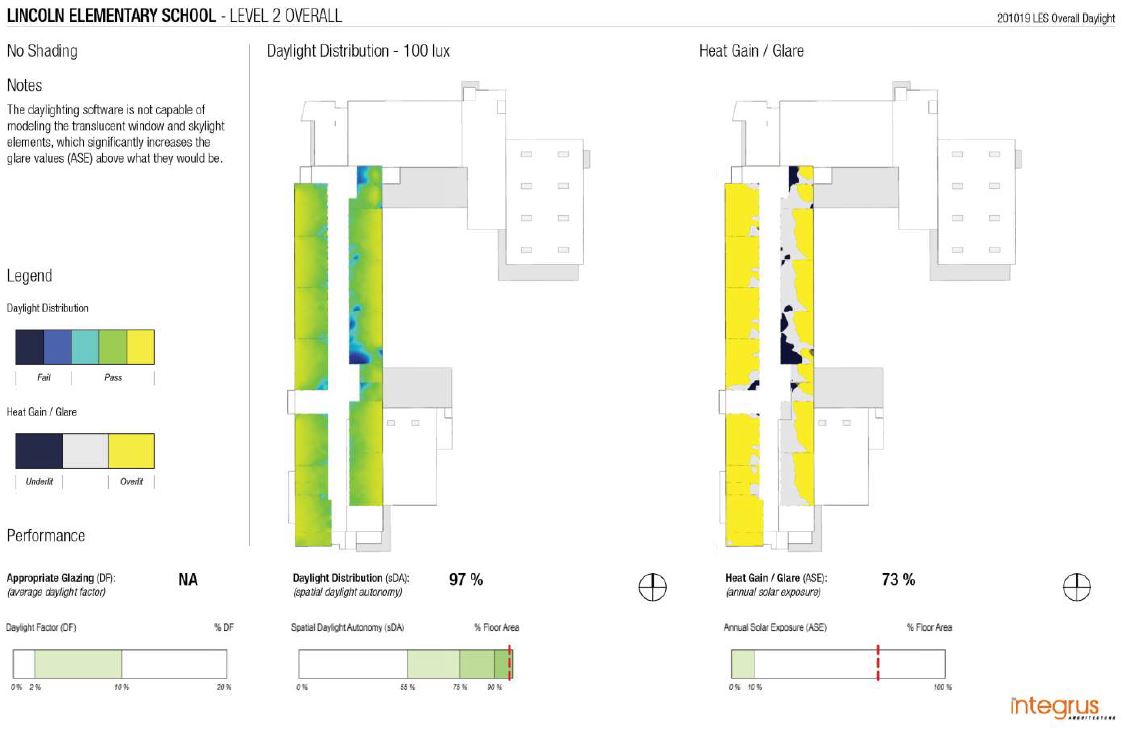
Daylight Analysis — New Gym Addition
- Using modeling software the design team is striving to make the new gym addition as well day lit as the existing building
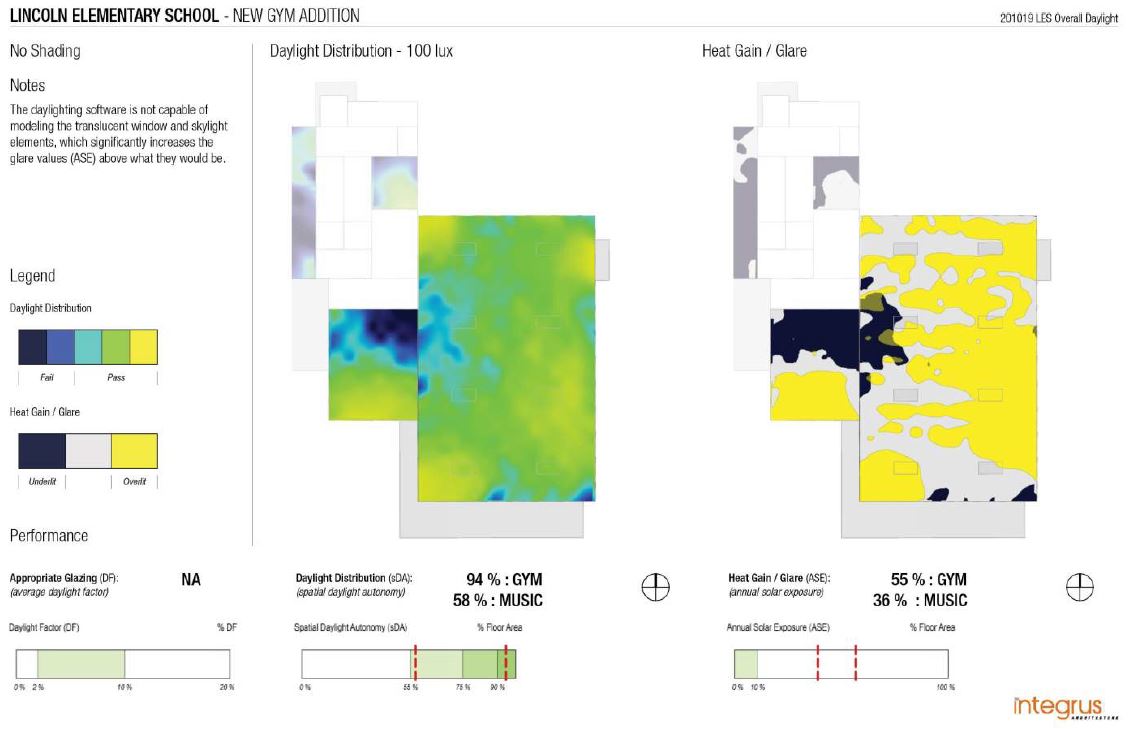
Building Materials
- New materials will be selected with the health of the occupants and the planet in mind
- The design team is working to ensure all new building materials will be “Red List Free”

100% Design Development
Community Involvement
Interior Design
Programs
Occupational Therapy (OT)
School-based occupational therapy practitioners are occupational therapists (OTs) and occupational therapy assistants (OTAs) who use meaningful activities to help children participate in what they need and/or want to do in order to promote physical and mental health and well-being. Occupational therapy addresses the physical, cognitive, psychosocial and sensory components of performance. In schools, occupational therapy practitioners focus on academics, play and leisure, social participation, self-care skills, and transition/work skills.
Physical Therapy (PT)
School-based physical therapists (PT) are part of a team of related service providers who support a student’s ability to access his/her educational environment. As specialists in movement, they assist a student’s physical participation in a variety of settings throughout the school day. The primary role of the school PT is to help students benefit from their educational program within the educational environment.
Physical therapy is provided at schools only when it is related to educational needs. Intervention and goals in the school setting address the child’s functional needs in accessing all areas of the school curriculum. Physical therapy interventions are designed to enable the student to travel throughout the school environment; participate in classroom activities; maintain and change positions in the classroom; as well as manage stairs, restrooms, and the cafeteria. School-based therapy is not intended to meet all of the therapeutic needs of a student; rather it is intended to ensure that a child can have physical access to his or her education.
Resource Rooms
Resource Room I
The Resource Room I is for students with identified disabilities who demonstrate primary learning needs in the academic domain or in adaptive skills. They may need intensive, specially designed instruction to learn how to read, write, and solve mathematical calculations and problems. They may have special needs in social-emotional and/or functional life skills domains as well.
Resource Room II
Resource Room II is provided for students with identified disabilities who demonstrate an increased need in one or more domains. Students receiving learning resource center support, receive half or more of their daily instruction through general education, along with specially designed instruction in learning areas or other areas of identified need.
Speech Therapy
Speech therapy is an intervention service that focuses on improving a child's speech and abilities to understand and express language, including nonverbal language. Speech therapists, or speech and language pathologists (SLPs) provide these services.
Title
Title I, Part A is a federal program designed "to provide all children significant opportunity to receive a fair, equitable, and high-quality education, and to close educational achievement gaps" and serves the unique needs of children K-12 who struggle to learn. Title I programs and services provide customized instruction and curricula that helps these students meet academic standards and take an active, engaged interest in what they learn and can do. As the oldest and largest federal education program, Title I, Part A programs build equity of opportunity for children whose struggles often keep them on the academic sidelines.
Progressive Design Build
Why the PDB Contract Procedure is Appropriate for the Lincoln Elementary Project
For the Lincoln Elementary School the construction delivery method will be the Progressive Design Build (PDB) Contracting model. This method allows for the District to hire one contractor and designer who will team with the District to provide their construction expertise through the design, permitting, and construction phases. The project has some demanding features that will need the contractor’s input.
The age, layout, and condition of the existing school structure cannot adequately support the program needs of the District. The structure will be brought up to current energy codes by upgrading the wall systems on the interior of the building. The structure will also need to be brought up to current seismic regulations. Abatement will be completed for the entire facility, and a completely new Mechanical, Electrical, and Plumbing system will be installed to replace the existing infrastructure, to include fire suppression. Also, one of the most beneficial results from the Design Build delivery is the ability of the contractor to collaborate with the designer to increase the design efficiency and constructability of the project as it relates to these highly specialized activities.
The current structure was constructed in 1949, with minor upgrades completed over the life of the structure. This presents many complications and unknowns throughout the structure. The PDB team will help bring new and innovative ideas and thoughts to the facility that the District may not be aware of. The creativity of the PDB team will be instrumental in the development of the renovated facility to provide the most efficient and technologically appropriate building.
By utilizing PDB, this will allow the design team to accelerate the design timeline, and allow the beginning of the site package before the building design is 100% complete. By accelerating the schedule, it will allow the team to start construction of the additional space prior to students leaving school for the summer break. Once summer break begins, the students will be moved out of the building for one year allowing construction in the existing structure to be reduced to one year and allowing the students back in the school for the fall of 2022. PDB also allows the District to lock in the project amount early and avoid some cost escalation. In addition to locking in the budget early, utilizing the outlined schedule will allow strategic timing of the bid packages to get the best value for the various scopes of work. The PDB team will also provide valuable constructability reviews, bring Value Engineering options to the table, and be able to identify long lead procurement items to stay on pace with an aggressive schedule.
In addition, it is important to point out, once the Guaranteed Maximum Price (GMP) is set, the risk of the final project cost exceeding the approved GMP, due to unforeseen change orders, is greatly reduced over other delivery methods of similar size and scope. With PDB the Design-Builder assumes risk of change orders from errors and omissions in the documents, not the Owner. The exception would be the discovery of significant unknown subsurface site conditions or Owner directed increases to project scope. PDB is the best way for the District to stay within the budget and maximize value.
The ability for the District to choose the team based upon qualifications rather than low bid in a very hot market is key, as it is not desirable to have a contractor who is not qualified or experienced.
Parents, Staff, Students and Community Members,
The Ellensburg School District Board of Directors authorized a bond proposition to be placed on the November 6, 2018, special election ballot to alleviate overcrowding and address critical safety and maintenance concerns at the elementary school level. This plan will add space, build a replacement Mt. Stuart Elementary, and renovate Lincoln Elementary, and build a new elementary school on newly purchased property on the northwest side of town.

