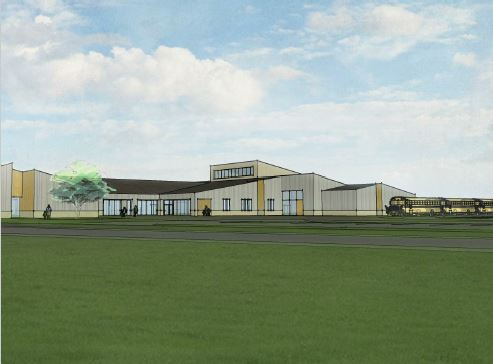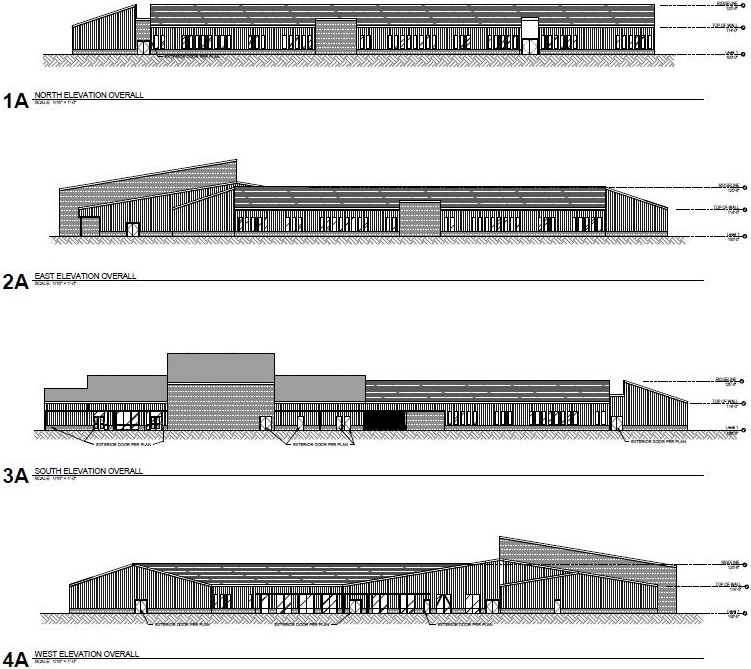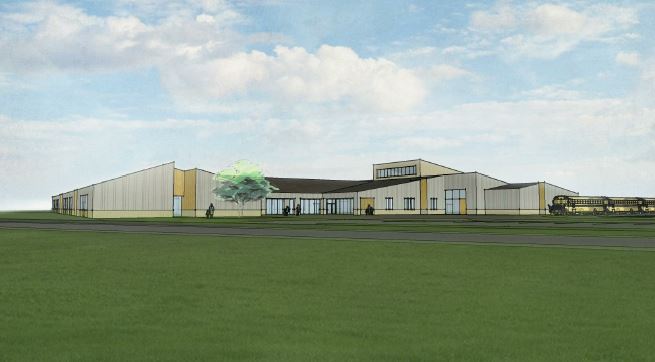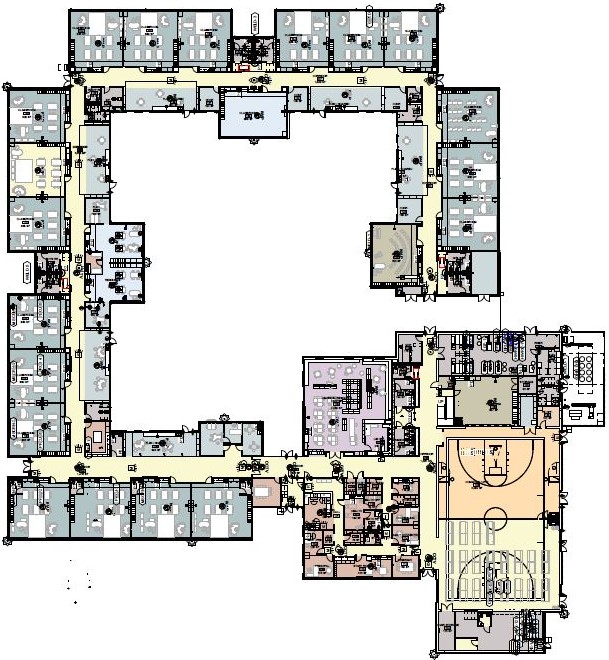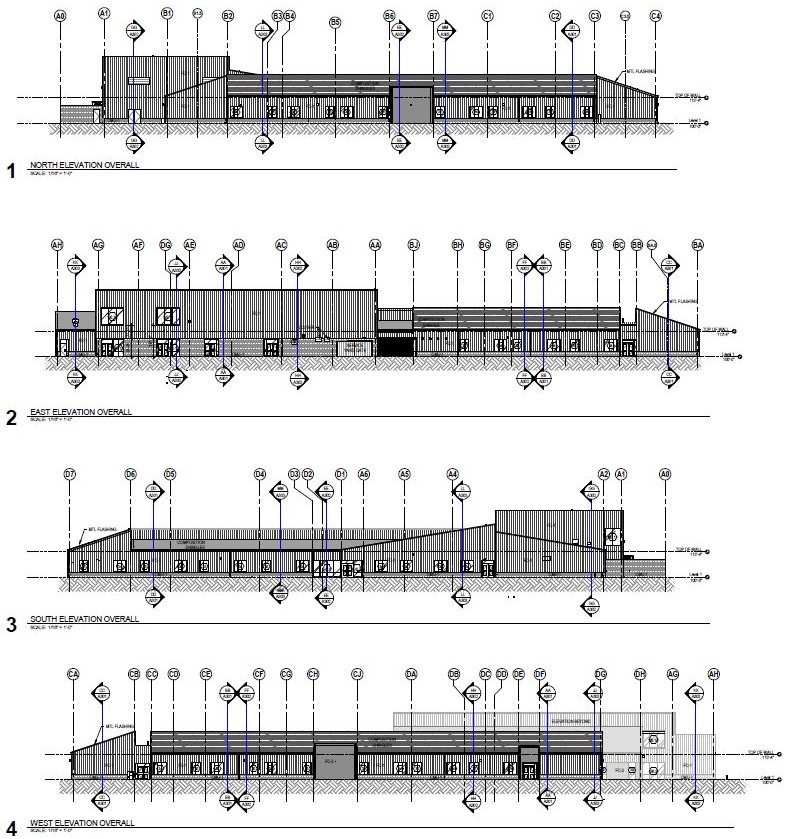
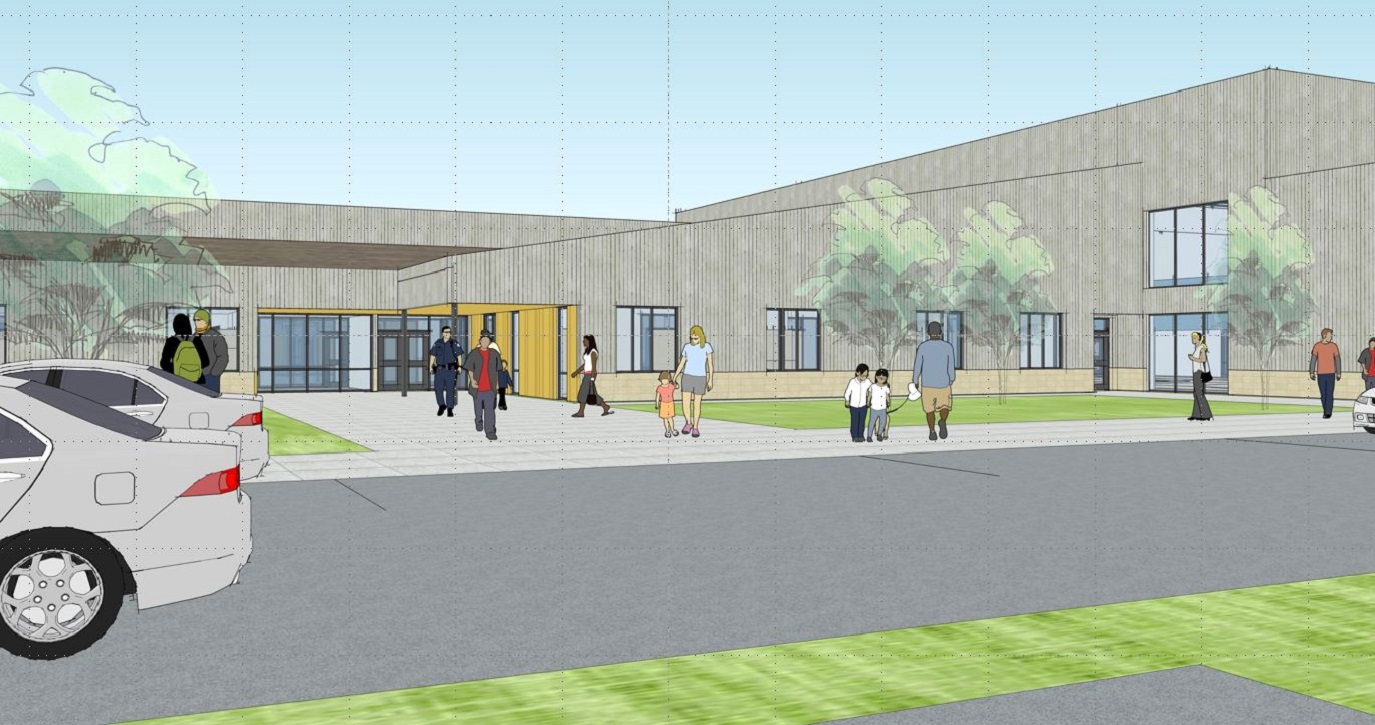
Ida Nason Aronica Elementary School Construction
Project Information
Location: 2100 North Cora Street
Square Footage: 55,690 sq. ft.
Classrooms: 21 classrooms K-5 with classrooms for learning specialists
Student Capacity: Approximately 500 students
Funding Source: 2018 Capital Bond Project
Architect: Integrus Architecture
Construction Management: OAC Services, Inc.
Contractor: Garco Construction
Anticipated Completion: Winter, 2021
Project Overview
Construct a new approximately 54,000 square foot, approximately 500-student elementary school on a 29-acre site. The current educational plan is to house kindergarten through 5th grades. The facility will house general classrooms, secure entry, a gymnasium, interactive educational/outdoor learning and play areas, a warming kitchen, cafeteria, administrative and counseling offices/spaces, and site improvements include landscaping, new utility services, pedestrian, traffic, life safety circulation and parking. The project site will include coordination with many on and off site local, state, public utility and federal stakeholders due to the site’s perimeter boundaries a State Parks and Recreation recreational trail; an Ellensburg Irrigation Ditch channel on the property’s east boundary; several Bonneville Power easements on the north and west boundaries, an onsite City of Ellensburg’s 1.5 acre well easement and a 1.7-acre characterized wetland. A City of Ellensburg 8” sewer main is constructed and bisects the property perpendicular from its southern to northern property lines.
New Elementary School Project Plan
The New Elementary school project is proposed as an approximately 500 student, 55,000 square foot K-5 school on the property purchased by the District in 2018, located north of the Palouse to Cascades Trail just north of the existing Mt. Stuart Elementary site. The new school would contain general classrooms, shared spaces outside of each classroom cluster, special educational and support rooms, library, kitchen, gymnasium, commons, music room to accommodate the music, and orchestra program, administrative, counseling, and educational support spaces. Once the new elementary is complete, students and staff of Lincoln Elementary will move into the new facility while Lincoln Elementary is being renovated. After students and staff move into the new building, final site and playground landscaping will be completed, approximately in the location of the existing school.
New Elementary Schools
- Build a new approximately 500-student elementary school on District owned property near Mt. Stuart Elementary
- Seek continual feedback from the community on the school's design throughout the planning phase
- Construction Progress
- New Elementary Named!
- Design Journey
- Programs
- Winegar Property
- General Contractor/Construction Manager (GCCM)
Construction Progress
Construction Progress — Drone Photos

April, 2020
Looking north at the property to the north of the Palouse to Cascades Trail where the new elementary school will be constructed.

April, 2020
Looking north at the property where the new elementary will be constructed. The location will be along the northeast portion of the property.

April, 2020
Drone view of the northern property along the eastern fence line. The City's well site is located in the southeast corner. The new elementary school will be constructed in the northeast portion of the property.

April, 2020
Looking north at the portion of the property where the new elementary school will be constructed.

April, 2020
Looking south from the northern property across the Palouse to Cascades Trail toward Mt. Stuart Elementary.

July, 2020
Looking north at crews creating the building pad and parking lot areas for the new elementary school to be located in the northeast corner of the property.

July, 2020
Looking north at the entire northern property as crews prepare the land for the building pad and parking lot areas for the new elementary school.

August, 2020
Aerial view from south of the Palouse to Cascades Trail at the New Elementary school construction site.

August, 2020
View from above looking at the New Elementary construction site located north of the Palouse to Cascades Trail.

October, 2020
View from the south looking north at the New Elementary construction site.

October, 2020
View from south of the Palouse to Cascades Trail at the New Elementary construction site.

October, 2020
View from the south at the first structural steel being erected at the new elementary school located to the north of the Palouse to Cascades trail.

October, 2020
View from the south at the first structural steel being erected at the new elementary school located to the north of the Palouse to Cascades trail.

October, 2020
View of structural steel being erected for the gym at the new elementary school located north of the Palouse to Cascades trail.

October, 2020
View of the northeast side of the gym's structural steel being erected at the new elementary school located to the north of the Palouse to Cascades trail.

October, 2020
View from the east at the first structural steel being erected at the new elementary school located to the north of the Palouse to Cascades trail.

October, 2020
View from the west at the first structural steel being erected at the new elementary school located to the north of the Palouse to Cascades trail.

October, 2020
View of the structural steel being erected at the new elementary school located to the north of the Palouse to Cascades trail.

October, 2020
View from the south at the first structural steel being erected at the new elementary school located to the north of the Palouse to Cascades trail.

November, 2020
View from the southeast at the kitchen and gym areas at the new elementary school.

November, 2020
View from the southeast at the structural steel and first layer of roofing of kitchen and gym areas as well as the south and west wings where crews are installing structural steel.

November, 2020
View from the southeast at the structural steel and first layer of roofing of kitchen and gym areas as well as the south and west wings where crews are installing structural steel.

November, 2020
View from the south at crews installing structural steel of the front entrance, kitchen, and gym areas.

November, 2020
View of the south wing and front entrance of the new elementary school located to the north of the Palouse to Cascades Trail.

December, 2020
View from the south at the kitchen and gym areas of the new elementary located north of the Palouse to Cascades Trail.

December, 2020
View from the southwest at the new elementary school.

December, 2020
View from the southwest as crews progress the efforts to install structural steel and pan decking to the roofs of the new elementary.

December, 2020
View from the west with the gym area in the background.

December, 2020
View from the south at the administrative, kitchen, and gym areas (left to right).

December, 2020
View from the southeast at the kitchen and gym areas of the new elementary.

December, 2020
View from the northwest.

December, 2020
View from the northwest.

December, 2020
View from the north as crews install structural steel to the east wing.

December, 2020
View from the south at the new elementary school north of the Palouse to Cascades Trail in the background.

December, 2020
View from the southeast at the south wing, administrative, kitchen and gym areas.

December, 2020
View from the southeast.

December, 2020
View from the north as crews install structural steel to the east wing.

January, 2021
View from the south along the east side of the gym.

January, 2021
View from the east.

January, 2021
View from the south at the main entrance.

January, 2021
View from the south.

April, 2021
View from the north.

April, 2021
View from the east.

April, 2021
View from the south.

April, 2021
View of the northeast corner.

April, 2021
View from the south.

April, 2021
View from the south.

April, 2021
View from the south.

April, 2021
View from the west.

April, 2021
View from the south.
- April & May, 2020
- July-September, 2020
- October-December, 2020
- January-March, 2021
- April-June, 2021
- July-September, 2021
- October, 2021
April & May, 2020
Construction Progress — April & May, 2020

Looking west from Christy Avenue at equipment lined up in preparation for beginning processes at the property north of the Palouse to Cascades Trail where the new elementary will be constructed.

Looking northwest at equipment constructing a temporary road.

Looking west from Christy Avenue at equipment lined up awaiting the go ahead to proceed with efforts in preparation for construction.

Looking south at equipment lined up for constructing a temporary access road.

Looking west at equipment preparating the land for construction.

Looking northwest toward the building site at equipment preparing the land for construction.

Looking south at equipment lined up.

Looking west at equipment preparing the land for construction.

Looking southwest at crews installing silt fencing to protect the designated wetland area.

Looking west at equipment creating temporary access road.

Equipment preparing the land for construction.
July-September, 2020
Construction Progress — July, 2020

Looking to the west at equipment prepping the land for foundation construction. Suitable soils located within the western portion of the property are exchanged for soils in the eastern portion of the property, which are deemed to be less suitable for construction.

Looking to the west at land being prepped for foundation and road construction.

Looking to the east at land being prepared for foundation and road construction.

Looking north at land being prepared for foundation construction.

Looking to north at equipment prepping the land for foundation and road construction.

Looking northwest at equipment prepping the land for foundation construction.

Looking west at equipment prepping the land.

Looking to the northwest at equipment prepping the land for foundation construction. Water trucks circle the building sites to wet the soil to help decrease blowing dust.

Looking west at equipment preparing the land for foundation and road construction. Water trucks circle the building sites to wet the soil to help decrease blowing dust.

Looking south at the land prepared for foundation construction with equipment lined up in the background.

Looking north at equipment prepping the land for foundation and road construction.

Looking north at the end of Cora Street where it meets the Palouse to Cascade Trail at crews beginning the process of clearing vegetation.

Looking north at the end of Cora Street where it meets the Palouse to Cascade Trail at crews beginning the process of clearing vegetation.

Looking north at the end of Cora Street where it meets the Palouse to Cascade Trail at cleared vegetation on either side of the trail.

Looking north at the end of Cora Street where it meets the Palouse to Cascade Trail at crews clearing vegetation and raising the grade from Cora Street to the trail.

Looking south at the Palouse to Cascade Trail where crews cleared vegetation and raised the grade to meet the trail.

Looking to the east toward the building pad for the new elementary to be located at 2100 North Cora Street.

Looking southeast at the area where the parking lot and southern portion of the building will be located.

Looking south from the location of where Cora Street will be extended across the Palouse to Cascades Trail.

Looking southeast toward the location of the future parking lot; the Cora Street extension is to the right.

Looking west at crews leveling land for the future building pad location for the New Elementary school.

Looking west at the future building pad location for the New Elementary school.

Looking west at crews working to level the land for the future turn around at the end of the Cora Street extension.

Looking west at equipment digging trenches for foundation forms.

Looking southeast toward the future building pad and parking lot for the New Elementary school and the temporary road where the Cora Street extension will be located.

Looking south from the future Cora Street extension at the Palouse to Cascades Trail with signage.

Looking east at trenches dug for the forming of foundation footings.

Looking northeast at foundation trenches with foundation forms for foundation footings.
Construction Progress — August, 2020

Looking southwest at crews working on foundation forms at the New Elementary School located to the north of the Palouse to Cascades Trail.

Looking north at temporary road where the extension for Cora Street north of the Palouse to Cascades Trail will be located.

Looking south toward the Palouse to Cascades Trail at crews creating temporary road where the extension for Cora Street will be located.

Looking north at a foundation form at the New Elementary school.

Looking west down the Palouse to Cascades trail at the approach of Cora Street from the south to cross the trail.

Looking west down the Palouse to Cascades trail at the temporary road where the extension of Cora Street crosses the trail.

Looking south at the eastern portion of the building where the foundation forms are being constructed.

Looking northeast at the western portion of the building where the foundation forms are being constructed.

Looking east at the eastern portion of the building where crews are constructing foundation forms.

Looking south at the Cora Street crossing of the Palouse to Cascades Trail. Stop signs are located on either side of the trail.

Looking east at concrete truck pumping concrete to crews at the foundation forms on the eastern portion of the New Elementary school.

Looking west at heavy equipment lined up in the background along where the extension of Cora Street will be located.

Looking west along the northern portion of the building at rebar prepped for the stem walls atop foundation footings.

Concrete truck and boom extending to awaiting crews ready for the next pour at the New Elementary school.

Looking northeast at completed foundation footings.

Looking north at completed foundation footings.

Structural steel lined up in preparation for erection of structural steel at the New Elementary school.

Looking southeast at the crews forming the foundation footings.

Looking southwest at the crews forming the foundation footings.
October-December, 2020
Construction Progress — November, 2020

Structural steel of the gym area has begun at the New Elementary school.

Crews working the gravel to prepare for the concrete pour of the northeastern wing at the New Elementary school.

Structural steel of the gym area has begun at the New Elementary school. View from within the courtyard toward the south.

View from within the courtyard at the south wing slab prepped and ready for concrete pour at the New Elementary school.

View from within the courtyard at the west wing slab prepped and ready for concrete pour at the New Elementary school.

View from the south at crews installing structural steel of the gym area.

Structural steel lined up awaiting installation at the New Elementary school.

Structural steel lined up awaiting installation at the New Elementary school.

Structural steel lined up awaiting installation at the New Elementary school.

Structural steel lined up awaiting installation at the New Elementary school.

Crews installing structural steel of the gym area as well as the front entrance administrative area.

View from inside of the gym as crews install the pan deck roofing at the New Elementary school.

View of the gym area with conduit and being prepped for concrete installation at the New Elementary school.

View of the west wing prepped and ready for concrete pour while crews work the concrete of the north wing in the background at the New Elementary school.

Crews work the concrete of the north wing at the New Elementary school.

View from within the courtyard toward the gym and south wing.

View from within the courtyard at the west wing of the New Elementary school looking to the southwest toward Manastash Ridge.

Looking west from within the courtyard.

Structural steel lined up awaiting installation at the New Elementary school.

View from south at the structural steel of the gym and kitchen areas.

View from the south at the kitchen area with the gym area adjacent at the New Elementary school.

Crews install structural steel at the New Elementary school.

View from the south at crews installing structural steel.

Crews continue the installation of structural steel at the New Elementary school. The area is prepped and ready for the slab to have the concrete poured.

View from the south as crews install structural steel.

View from the west at crews installing structural steel to the south wing of the New Elementary school.

Conduit and junction boxes installed and area prepped for concrete pour.

Conduit and junction boxes installed and area prepped for concrete pour.

Press play button to view video

Press play button to view video

Gym area prepped for concrete pour.

Crews install structural steel to the administrative/front of the New Elementary school.

View of the west wing looking north with the courtyard to the right at the New Elementary school.

Area prepped for concrete pour.
Construction Progress — December, 2020

Crews smooth recently poured concrete in the gym/platform areas.

Crews install pan decking to the courtyard side of the south wing's roof.

View from courtyard at the north end of the gym.


View from the southwest at the front of the school, administrative, gym, and kitchen areas.

Gym area after concrete pour. Blankets help protect the concrete as it cures.

Gym area after concrete pour with blankets covering the concrete to aid the curing process.

Gym area after concrete pour with blankets covering the concrete to aid the curing process.

View from within the courtyard at the north wing as crews continue the installation of structural steel.

View from within the courtyard at the west wing where crews have completed the installation of structural steel and pan decking to the roof.

Gym area after concrete pour with blankets covering the concrete to aid the curing process.

Structural steel lined up in preparation of installation with the crane in the background.

View from the north wing across the courtyard to the gym area.

Inside the north wing as crews install structural steel.


View from the north at the south and west wings.

Crews install structural steel to the north wing.

Crews backfill the trench where utilities have been placed.

View from the south at the front of the school.

Crews backfill and cover utility trenches.

View from the south at the west wing.

View from within at the north portion of the gym area.

View from within at the administrative area with the gym and kitchen areas in the background.

Crews install the exterior framing to the north portion of the gym.

View from within the courtyard as crews install structural steel to the north wing.

View from within the courtyard at crews installing structural steel to the north wing and the freshly poured concrete pad of the east wing.

Crews backfill and cover the utility trenches.

View from the southwest at the front of the school with the gym and kitchen areas in the background.

Gym area prepped for concrete pour.

View from breezeway between the gym and the east wing, looking north.

View from within the gym area toward the east wing to the north.

View from the south at the front of the school.

Gym area.


Looking north through the east wing.

View from within the courtyard to the north wing.

View from the courtyard to the south at the back side of the gym and administrative areas.



View within the east wing as crews install structural steel.

View from the front looking north into the west wing.

View from the south at the front.

View of the front/south wing.

View from within the courtyard at the northeast corner.

Within the courtyard looking at the southeast corner.

Looking south along the utility trench along Cora Street north of the Palouse to Cascades Trail.

Looking north at the utility trench along Cora Street north of the Palouse to Cascades Trail.

Crews continue the installation of pan decking to the roof of the administrative area.

Looking west through the south wing .

Looking east through the south wing.

Crews construct the concrete masonry unit (CMU) enclosures for bathrooms and mechanical rooms.

Within the gym.

Looking north along the utility trench along Cora Street north of the Palouse to Cascades Trail.

Front of the building.

View from within the courtyard.

Looking west from within the north wing.

Crews backfill and cover the utility trenches along Cora Street.

View of the front from the southeast.

View from within the gym looking south to the area where the kitchen will be located.

View looking east along of the north wing.

View from the east end of the courtyard looking at the south and west wings.

View of the west wing from within the courtyard.

View of the library and south wing from within the courtyard.

View of the west wing from the north looking south.

Crews continue the installation of interior framing along the wall separating the gym from the platform area.

Crews work to install exterior and interior wall framing.

Crews installing and securing the pan decking to the roof of the east wing.

Continued efforts of installing roofing materials along the west wing.
January-March, 2021
Construction Progress — January, 2021

Crews install exterior sheathing to the administrative area.

Crews install exterior sheathing along the administrative, kitchen, and gym areas.

Crews continue wall framing installation.

View of a completed CMU (concrete masonry unit) area which will be where a bathroom suite is housed.

View of the west and north wings from within the courtyard.

Interior of the gym.

Crews continue the installation of electrical, plumbing, and framing.

Crews continue the installation of electrical, plumbing, and framing.

Within restroom space.

Crews install exterior sheathing to Ida Nason-Aronica Elementary.

View along the interior of the north wing.

View from the courtyard as crews continue the installation of exterior sheathing.


View from within the courtyard as crews install weather barrier to the exterior sheathing and install roofing materials.

View of the front of Ida Nason-Aronica Elementary as crews apply weather barrier to the exterior sheathing.

Crews continue the installation of framing.

Crews continue the installation of framing.

Crews continue the installation of framing.

View from the courtyard at exterior sheathing. Weather barrier is applied to the sheathing.

View from the courtyard at exterior sheathing. Weather barrier is applied to the sheathing.

Crews install hangers for HVAC ductwork.


View of the back side of the platform, formed and covered with insulated blankets in preparation for future concrete pour. In the background is the gym and kitchen area.

View from the west at the west and south wings.


View into the courtyard through breezeway between the gym area and the east wing.


View of the corridor alongside the gym looking north across the breezeway to the east wing.

View of the administrative and side of the gym/kitchen areas as crews continue the installation of exterior sheathing and weather barrier application.
Construction Progress — February, 2021

View from within the courtyard toward the northeast corner of Ida Nason-Aronica Elementary.

Interior framing continues.

View to the west from the administrative area.

Crews continue the installation of various utility systems.

Crews form form the footings for a kindergarten class located at the Ida Nason-Aronica elementary.

Crews install fire suppression systems.

Concrete blankets protect the recently poured platform area.

View within the west wing corridor.


Crews install top down drywall and fire suppression systems.

Blankets cover the ground in preparation for the concrete pour of the foundation footings of the kindergarten classroom located at the southwest corner of the building.

Crews continue installation of insulation and top down drywall.

View of the front of the building as crews continue the application of weather barrier fluid.

View of the front of the building as crews continue the application of weather barrier fluid.

Installation of HVAC systems have begun.

Crews continue installation of insulation and top down drywall.



View of a classroom located in the west wing.


Installation of CMU (concrete masonry unit) veneer has begun.

Crews install the platform curtain system.

View from within the courtyard as crews install windows.

View from the east toward the courtyard at the breezeway.

View of the front of the building as crews continue the application of weather barrier fluid.
Construction Progress — March, 2021

View of the north side as crews install the masonry veneer along the lower portion of the wall

Kindergarten classroom footings prepped and ready for the stem walls

Crews continue the application of weather barrier

Crews continue the installation of weather barrier and masonry veneer

Plumbing installed for the additional kindergarten classroom as well as the forms for the stem walls

Crews install interior framing

Crews install HVAC units to the mezzanine atop the bathrooms

Hat channel for siding installation

Stem walls for the kindergarten classroom are formed in preparation for the cement pour

HVAC ductwork and fire suppression

View of Ida Nason Aronica Elementary from the future Cora Street extension

Future kindergarten classroom

Interior framing and insulation installation is underway

View of the platform from within the gym/commons


Future kindergarten classroom

Future kindergarten classroom stem wall forms


Interior framing, drywall, and insulation installation

Structural steel installation for the new kindergarten classroom


View from the south as crews install structural steel to the kindergarten classroom


The gym receives insulation



View down the hallway of the administrative area

The library receives insulation and drywall
April-June, 2021
Construction Progress — April, 2021

Crews continue installation of mechanical ducting.

View into the library with the display case area to the left of the library entrance.

Storefront glass along the front of the conference room looking to the south to the future parking lot.


View of two of the classroom entrances.

Flex space with detail along the wall. A bench seat will be placed beneath.


Prepped and ready for the concrete pour of one of the kindergarten classrooms.

Looking east toward the front entrance and gym. On the left is an additional kindergarten classroom prepped and ready for the concrete pour.

View of the southeast corner of the gym and kitchen area as crews install hat channel and siding.

View of the east side of the gym as crews install hat channel and siding.

View of the gym from the northeast corner. The breezeway to the courtyard is in the center.

The kindergarten classroom now has a floor.

View from the south at the new kindergarten classroom.


Temporary heat to aid the drying of the drywall mud and paint.


Bathroom plumbing


View of the courtyard as crews install hat channel and siding.


View from within the courtyard toward the breezeway.

Storefront framing and glazing installation continues.

Storefront framing and glazing installation continues.
July-September, 2021
October, 2021
New Elementary Named!
Invitation to Name the New Elementary School
In September of 2020, Superintendent Haberer invited anyone who was interested to join the Naming of the New School. The committee met during the months of October-December, 2020 to explore various submitted suggestions along with the significance of each suggestion.
Suggestions included (* indicates top contender):
- Camas Elementary (Geographic Characteristics)
From the Chinook jargon, meaning “sweet root.” Many species of roots are unique to our valley, including this type of root. Many indigenous people came to this valley to cultivate roots at specific times of the year. Also indicative of sustainable land management, and PEI goals. - Che-lo-han Elementary* (Geographic Characteristics)
Che-lo-han was a large Native American encampment/community, welcoming outsiders with hospitality, prior to Euro-American presence; follows along with PEI goals. The Che-lo-han encampment was located in a lush valley, a draw to many tribes from around the region, providing food, resources, and community. Activities in that encampment were the precursor to the Ellensburg Rodeo. This was a place for cultural exchange, teaching, horse racing, and a community of sharing. This encampment was a crossroads between the north, south, east, and west. - Chief Owhi Elementary* (Statesmanship)
Leader of the Pshwànapum band, who for countless millennia stewarded Kittitas Valley’s resources sustainably, Chief Owhi embodied democratic ideals in the way he conducted himself, as well as the affairs of his people. Chief Owhi demonstrated ongoing hospitality to members of all people groups, opening Pshwànapum encampments for trade, asylum, as well as friendly, competitive entertainment, which eventually formed the seeds of the Ellensburg Rodeo. Chief Owhi was known as a shrewd businessman, and was instrumental in bringing cattle to the valley, in addition to finding routes through the Cascades for railroad travel. Chief Owhi and his people modeled democratic ideologies in their decision-making, inclusion, and sustainable land management; these ideals also dovetail perfectly with Pacific Education Institute’s program foundations and goals, which lends potency to this name suggestion in particular. - Creekvale Elementary (Geographic Characteristics)
Our valley, especially in the area near the new elementary school, is filled with important water sources, including many creeks. These water sources are vital to the sustainability of life, and will likely become a key component of the studies performed in conjunction with the district’s partnership with PEI. - Edison Elementary (Important Person)
First elementary school on campus at CWU; a way to honor that. - Ellensburg Blue Elementary (Geographic Characteristics)
This was a suggestion to honor our unique gem; also ties into geology, and the PEI program. - Ida Nason Aronica Elementary* (Important Person)
Honoring local Native American heritage, and the role she played in stewarding the environment, and teaching others. She was a food-gatherer, horse-racer, and storyteller. The encampment at her house was an important gathering place and thoroughfare. She was a proponent of education, and traveled extensively. She spoke many dialects of indigenous languages, and often went into the schools to do demonstrations, share traditions, beliefs, and regalia. She attended Damman School for a short time. She was an avid horse-racer, and inductee into the Ellensburg Rodeo Hall of Fame. She was the great-granddaughter of Chief Owhi. A way to honor Native culture, as well as tie in with PEI program goals. - Irene Cumberlin (Important Person)
She was the first school superintendent of Kittitas County; a cool way to pay homage to her. Kittitas Valley formed in 1883, and Irene was named superintendent in 1884. - John Ford Clymer Elementary (Important Person)
Clymer was a prominent Ellensburg artist who contributed greatly to western and historical art. - Lion's Rock Elementary* (Geographic Characteristics)
Relevant local geologic landform; suggested by students; excitement from students about the name. - Manastash Elementary* (Geographic Characteristics)
The word “manàstash” is an Ichishkíin word meaning “an area where roots are dug.” The front of the school offers an unobstructed view of the Manastash ridge. - Sageland Elementary* (Geographic Characteristics)
There’s sort of a double-meaning here. On the one hand, various varieties of sage grace our valley’s landscape, and are synonymous with our shrub-steppe ecosystem, as well as representing a significant source of herbal medicines used by indigenous people groups. On the other hand, sage connotes the wise application of knowledge, which is symbolic of education at any level. - Shoudy Elementary (Community Leader)
John Shoudy named Ellensburg after Mary Ellen, his wife. He also started the first post office, and owned a utility company. He was a founder of Ellensburg. - Table Mountain Elementary (Geographic Characteristics)
A wintering ground for Native people as well as animals, and a rich source of many foods. - Washington Elementary (Important Person)
Re-instate Washington as an elementary name since we lost the old Washington school to city hall. - Wild Wind Elementary (Geographic Characteristics)In honor of our valley’s wind!
Site Tour
Design Concepts
During the site tour, the Committee agreed to narrow the selection of names to three — Chief Owhi Elementary, Ida Nason Aronica Elementary, and Che-lo-han Elementary. Equipped with this information, Integrus Architecture presented to the Committee some ideas for the interior design. At the meeting, family members and members of the Yakama Nation tribe were interviewed to validate authorization for selecting a Native American member's name for the name of the new elementary school.
The Daily Record News published Ellensburg Narrows Names for New Elementary School Down to Three Options, Kittitas Elder Talks of PBS Documentary Featuring His Mother Ida Nason Aronica, and Local Native Americans Honored with New School Named after Ida Nason Aronica in response to the Committee's decision to narrow the naming of the school to three selections.
Who Is Ida Nason Aronica?
Ida Nason Aronica was born near Cashmere, Washington in 1888. Ida’s great-grandfather was Chief Owhi, a prominent chief of the Kittitas band of the Yakama Indian Nation. Ida’s great aunt was Kamola, the namesake for Central Washington University’s Kamola Hall. In the mid to late 19th century, when most Native Americans were forced on to reservations, Ida’s family was allowed to homestead at the foot of the Wenatchee Mountains near Cashmere. She lived there until her brother died, at which time she moved to the Kittitas Valley with her mother. When Ida was 17, she married John “Johnny” Sohappy Nason, and they moved to land Johnny’s grandfather had allotted to him by the Federal Government, which was located at the mouth of the Naneum Canyon. Ida and Johnny had six children together. After Johnny passed away, Ida married Tony Aronica, and they had a son together.
Ida Nason’s family was instrumental in the beginning of the Ellensburg Rodeo. Ida’s grandmother, Sienwat Owhi, or Old Julie, had a camp near the future rodeo grounds, as her family had for generations. Ida’s family ensured that the Native American’s were a presence at the Rodeo, setting up tepees and camping at the grounds each year. Ida participated in the first rodeo in 1923, winning a horse race around the arena. The rodeo still begins with the Native Americans coming down the hill on horseback, and then dancing in the arena. And, in 1929, Ida’s daughter, Helen, was the Ellensburg Rodeo Queen, the first and only time a Native American has held such honor. In 2010, the Nason Aronica family was inducted into the Ellensburg Rodeo Hall of Fame, honoring the years of work and dedication they put in to the rodeo.
Ida was a storyteller, helping to pass along her family’s traditions and legends to future generations. She frequently spoke at museums and historical gatherings, retelling her life stories and sharing her history. Also, she was a proponent of education, oftentimes going to schools to tell her stories and share her family heirlooms and regalia with the students. Many of Ida’s possessions are in the Kittitas County Historical Museum today.
Ida lived to well over 100 years old, working hard to preserve her culture and heritage while remaining active in her community. She was a member of the Moose Lodge, and attended civic events frequently throughout her life. She was a well-respected, kind, and dedicated person, one who cherished the valley in which she lived, and one who worked to preserve her stories for generations to come. Naming the new school after her would honor her legacy, and pay respect to the true first settlers of the Kittitas Valley.
Published with permission granted by Best Version Media





Name & Design Selected
Based upon the Committee's name selection of Ida Nason Aronica Elementary, Integrus Architecture presented to the Committee ideas for naming and graphics for the school's wings and common areas.
Note: Ida Nason Aronica Elementary's mascot has not been selected; graphics are suggestions and placeholders.

Possible Exterior Graphics:



Wing Themes & Graphics:




Common Area Themes & Graphics:
Gym



Library



Outside of Gym




Entrances


Board Approval
From Superintendent Haberer's December 15th, 2020 Newsletter:
Earlier this year, an open invitation was offered to any interested stakeholder to join the "Naming of the New School Committee" . As a result, we had an amazing and knowledgeable group of community members, teachers and administrators who gathered to explore possibilities for this school. One of the major factors that was considered was that the learning model for this school will include outdoor education and the Pacific Education Field- Stem Framework. This Framework also promotes knowledge about and an appreciation for the Native American history of our region.
Our "Naming Committee" used this framework as the basis for their brainstorming. This group met four times throughout first semester. After many in-depth discussions and a visit to the new school construction site, they will be recommending that the new school be named after Ida Nason Aronica.
Architects met with this committee on December 10th and created possibilities for themes that could be used throughout the school for wayfinding for students across the grades. The name of Ida Nason Aronica will be presented to the Board of Education by the "Naming Committee" as their recommendation at the ESD Board meeting on December 16th. Public comment will be available for anyone who attends this meeting, before the ESD Board takes a vote on the "Naming Committee's" recommendation.
We are hoping that this new building will open towards the beginning of next year. The plan is for the Lincoln Elementary School staff and students to move into this new building, so that work on the Lincoln Elementary School Remodel could move forward.
Thank you again to our amazing Ellensburg community for supporting our bond projects and ensuring state of the art schools for many years to come.

Kw’ała pam wyánawi. I am happy you all have come.

Learning Framework

The new school will include the framework and learning model from PEI, Pacific Education Institute. This is the PEI framework. The framework focuses on locally relevant topics, it encourages students to learn about the land, the reasons that people settled, and how that settlement led to past and current practices. PEI also encourages field-based learning, which means getting kids outside. Because in order for teachers and students to care about the health of the ecosystem, they need the capacity and the confidence to spend time outside, paying attention to the lessons that come from other living organisms and making observations that they can use to increase their understanding and make sense of the world around them.
See the PEI Values. Within that, they also recognize a tribal sovereignty, being able to analysis different social systems and really think about their place in the world and their place in the community. So, Ida Nason-Aronica is a prominent figure in the history of the Kittitas Valley who demonstrated many of the values of PEI. It is exciting to learn more about who Ida Nason-Aronica was and how she is an exemplary name recognition for our new elementary school.
Springtime, Her Beginning of Life

One part of the Naming Committee was being able to help design the school a bit. One theme that came across is to do the four seasons for the main corridors in the school. We’re going to take you through Ida’s life following the four seasons of her life.
She was born of royal celestial lineage. She is a great-great-granddaughter of the first Wanapum chief, Pschwánapam Chief Wiyáwiikt, who came from the stars. She’s a great-granddaughter of the great Wanapum chief Pschwánapam, Chief Owhi. Through marriage she’s related to Sulcthalscosum, who you might know as Chief Moses. She is the granddaughter of Sienwat Owhi (Old Julia), who gave the land to the rodeo grounds where tepees sat at the bottom of what we now call Craig’s Hill.
Ida herself was born Ida Joseph in 1888 in Nahahum Canyon, which is across the road, across the river from Cashmere, to the north of it. Her mother was Tek’nupt, also known as Julia and her father was Charley Joseph. She had an interesting beginning being born with the Wenatchi. She moved at the young age of between 8 and 10 to our valley. She left her family, she left her father and her brothers and sisters in order to come stay with an aunt or some aunts at what we know now as Riverbottom Road. During this time, she is courageous for leaving her family, she was also courageous for attending Damman School. She would have been the only Native American woman at that school. She attended with some local legends of that time.
Summer, the Time of Growth

At the age of 17, Ida Joseph married a man named John Sohappy Nason from the Wanapum over on the river and moved to the Naneum where the Aronicas still have their ranch today. The Nason family had the ranch for many years before, it was their Native American allotment. She has the grit to up and move to this area and with John Nason she had six children.
John was also part of what was the Upper Naneum School Board at the time, before all of the little schools got consolidated. He was involved in the school district. All of their children went to Upper Naneum School District. It’s pretty interesting, I don’t think there were very many school districts at the time that were predominantly Native American kids. Looking at pictures of the Upper Naneum School District at that time, because the Nason’s were so prominent, they were predominantly Native American.
Their children were rodeo royalty. They participated in the rodeo, they were ropers. Including John Sohappy Nason and Ida were participants in the early rodeo.
John came across and untimely death in 1937, which left Ida alone with all six kids on the Naneum ranch. She was also at that point a caretaker of John’s mother, who was up there in age. She showed grit by single mother of that time, a caretaker to her mother-in-law, a caretaker to other children in the community. She also took it upon herself to preserve the Kittitas way of life. She made it known that she was here to keep that lifestyle and those stories going. She also fought some legal battles to keep her Native American allotment within the camp.
Autumn, a Caring Spirit of a More Mature Woman

Ida was always involved in things. She did what needed to be done to get things done. She would see a need and she would work to resolve it. Both within her home, within her community, she was always there. People called upon her for her knowledge and experience.
She was known as a hard worker and very giving. She had a charisma to her in her way of caring that drew people together. People would go to her at the ranch. People would ask her to come their places. She had a way of bringing people together from many different walks of life and making things happen, making those differences to make change to keep that traditional knowledge moving forward along with moving forward with the changing ways of life.
Family ties were something that were really strong for her. She cared for not just her own children, but grandchildren and nieces and nephews, and neighbors, and friends of children and pretty much anybody who would come, she would care for them. She was a caretaker, that was her role. She was a food gather. She worked hard in keeping her family and those that needed of her in her community fed and cared for. That was something that she did with that caring spirit without seeking any type of acknowledgment or accolades. She was a beautiful spirit in the way that she cared for others.
Winter, the Sharing of Knowledge

It was her dream, her passion to always share traditional knowledge. She reminded us to think about those people that came before us and know that there are those that come after us. To look at life through many lenses. She was incredibly proud and excited to share that knowledge. She valued the importance of education. Throughout her life, she consistently taught anybody who wanted to learn about the traditional knowledge. She valued that bridge for all of us, that next generation knowing that times were changing and needs were changing. She encouraged us to not only keep that and learn that traditional knowledge, but to learn how to walk within that traditional school setting that we know today within that western culture. She realized the value of those bridges that it took and so she would help students that needed to go to school or needed stability to go to school. She would provide housing, and did provide housing for many students that came from other areas, from the reservations, both north and south, that would come to the ranch and would live there while they were getting their education. She would pass that traditional knowledge on while they were learning.
She was involved with our local libraries and museums, with our local school districts in providing the opportunity to do demonstrations within the schools or having schools out to the property or to try and document historical things that occurred within our community. She was very open and willing to share the vast knowledge that she had of the history and the valley and the traditional scenes and all of the traditions that she carried with her. It was very important for her to share the knowledge with the kind spirit that she had.
Her home was always open. The door was always open. I don’t believe there was ever a lock on her door, she never shut the door. Anytime a traveler came, anytime somebody came, everybody knew that Ida’s door was always open. Whether it was a cup of tea or a little bit of conversation or they needed a safe place to be, that was her and that is something that she embodied throughout.
I cannot think of a more fitting way to honor the legacy of what she has gifted upon our valley with all of the knowledge and role model that carriage of her, that proudness that she has shown to everybody. She always taught us to be very proud of where we come from and to be caring to those that are there. To remember to always pay it forward. Always be kind to those that are there. That is something that is really amazing about the committee on choosing Ida as the name.
Design Journey

- Education Specifications
- Schematic Design
- 50% Design Development
- 100% Design Development
- Value Engineering/Value Analysis
- Interior Design
Education Specifications
- Executive Summary & Overview
- Engagement
- Visioning
- Guiding Principles
- Group Exercises
- Frames of Mind
- Environmental Workshop
- Student Engagement
- Project Adjacencies
- Building & Site Relationships
- Programs
Executive Summary & Overview
Executive Summary
In creating this Educational Specification, Integrus Architecture was asked to continue the transparent and inclusive process that the District used to plan and pass the November 2018 bond. The bond included a New Elementary School project and two existing elementary schools. These projects will house over three fourths of the District’s elementary students.
The Education Specifications represent the culmination of three months of meetings and workshops with the School District staff and its School Board, and a design committee consisting of staff, teachers and students, as well as interested members of the Ellensburg School District community. All those involved are committed to providing outstanding educational facilities to its students, showing support for their high academic achievement. The design committee’s work included:
- Six two-hour work sessions
- Case studies and virtual tours of regional and international projects
- A full day of five school tours
- A community open house to share the programming process
Explored are the above processes used to develop the goals, vision, and guiding principles for the program and design of the elementary schools. Site specific elements and program spaces for the New Elementary School and for Mt. Stuart Elementary School are included. The design team and administration will use this specification to validate each aspect of the projects to insure they meet the high standards of the Ellensburg School District and the Ellensburg Community.
Process Overview
Continuing the conversation around building organization, the design committee worked in small groups to identify potential solutions that integrated the learning neighborhoods with the heart of the school. The groups were given learning neighborhoods with options for three, four, five, or six-classroom groupings. Four potential solutions were identified. The committee then proceeded to take these solutions and apply them to either the Mt. Stuart or New Elementary site. The groups were guided through identifying the key features of the site such as student drop-off, bus loading, building front door, parking, and play activities. This process provided the design committee with the opportunity to identify priorities for connections within the building as well as throughout the sites.
Purpose of Project
The Ellensburg School District currently has four hundred and seventy-five unhoused elementary school students located on three existing elementary school sites. The students are currently in thirteen portable structures distributed between those schools. Ellensburg’s current and future growth is projected in the northwest region of the city. For this reason, the District acquired a twenty-nine acre property in the proximity of anticipated growth to house a new elementary school.
The current elementary schools also have significant safety, security, and maintenance issues. In response to these issues, the District planned and passed an approximately $60M bond in November 2018. The design and construction of a new elementary school, replacement of Mt. Stuart Elementary and the renovation of Lincoln Elementary will provide outstanding educational facilities that are responsive to the specific needs at each location of the District and community. The new facilities will support the evolving attitudes to teaching, learning, and respond to the rapid changes in technology, alternate teaching techniques, curriculum, program, and current building and energy code requirements.
School Project Overview
The New Elementary School is planned as a new 55,000 square foot, approximately 500 student elementary school, grades K-5. The facility will provide general classrooms, secure entry, gymnasium, interactive educational/outdoor learning and play areas, a warming kitchen, cafeteria, administrative and counseling offices/spaces, and site improvements include landscaping, new utility services, pedestrian access, traffic mitigation, life safety circulation, and parking.
The project site will include coordination with many local, state, public utility, and federal stakeholders due to the site’s perimeter boundaries, easements, and projected city road construction. The site is adjacent to the State Parks and Recreation Palouse to Cascade Trail to the south; an Ellensburg Irrigation canal on the property’s east boundary; several Bonneville Power easements on the north and west boundaries, an on-site City of Ellensburg 1.5 acre well easement and a 1.7 acre characterized wetland. A City of Ellensburg eight inch sewer main is constructed and bisects the property perpendicular from its southern to northern property lines.
Engagement
The engagement process is typically the first step in the design. This process, and ultimately the Educational Specifications document, serves as a form of communication to the Architect and Engineering Design Team. The information found in this document also assists the School District in understanding the size of the total project in relation to the budget.
Specifically, the Educational Specifications outlines in detail the needs, goals and objectives of the School District as they will be reflected in the building itself. Educational Specifications are also required by the State of Washington Office of the Superintendent of Public instruction (OSPI) as part of their K-12 School Construction Assistance Program’s D-form process, which assists districts with funding for new construction and modernization of existing buildings.
Per OSPI requirements, Educational Specifications should describe the following:
- Instructional subjects and methods
- Instructional and non-instructional activities that will be in the proposed facility
- Spatial relationship between the facility and the site
- Interrelationship of instructional activities with each other and with non-instructional facilities
- Major items of furniture and equipment to be used
- Special environmental provisions which would improve the learning environment and promote staff efficiency
- Future needs and flexibility requirements
The following identifies the basic steps in obtaining the information required to successfully understand the parameters of Educational Specifications:
Goals: Identify the goals established by the District
Facts: Collect and analyze the facts and information provided by the users
Concepts: Present and test concepts
Needs: Identify and understand the needs of the user
This process provides a framework to classify and document all the required information. The end result, therefore, is an Educational Specifications utilized by the design team for creating a school that not only addresses the goals and philosophy of the District, but also meets the needs of students, faculty, staff, and the community, while generating a sense of pride and ownership for all.
Education Specifications
Listen. Collaborate. Clarify.
Meeting 1
January 30, 2019
Kickoff Session
- Introductions
- "Blink" Exercise
- Program Overview
- Curriculum Goals
- "Hopes & Fears" Exercise
- "Blink" Exercise Results & Discussion
Meeting 2
February 12, 2019
Curriculum, Goals & Vision Workshop
- How do Elementary Students Learn?
- Goals & Vision Exercise
- Education Facilities Trends & Directions (Part 1)
- Evaluating Our Schools Exercise
- Case Studies: Best Practices throughout ESD, Region & World
Meeting 3
February 26, 2019
Program & Best Practices
- Educational Specifications Update
- Education Facilities Trends & Directions (Part 2)
- Evaluating Our Schools
- Goals & Vision Boards Draft
- Review & Compare Program Spaces
- Case Studies: Best Practices throughout the Region & World
School Tours
March 7, 2019
Meeting 4
March 14, 2019
Envronmental Workshop
- Goals & Vision Boards
- Tour Discussions
- Program Space List & Adjacencies Exercise
- Relationships Discussion
- Environmental Workshop
Meeting 5
March 26, 2019
Program Adjacencies & Relationships
- Pre-design Summary Update
- Adjacency Exercises
- Program Space List Update
- Curriculum/Strategic Plan Update
Community Open House
April 9, 2019
Meeting 6
April 11, 2019
New Elementary School
- New Elementary School Overview
- Goals
- Program Space List Update
- Adjacency Exercise: Component Whole on Site
Visioning
The design of a new school cannot begin without first establishing a common vision and direction confirmed with all the stakeholders. To achieve this, Ed Spec meetings were organized around a series of visioning presentations, discussions, and exercises.
The process started with an understanding of Ellensburg School Districts Mission and Values:
“All students will graduate prepared for life’s opportunities. We believe that learning opens doors and gives students the chance to open doors throughout their lives. We strive to cultivate habits of excellence that stay with our students long after they leave our district.”
This vision and mission were reviewed along with the current district educational approach, curriculum, and future curriculum goals. The discussion started with, “How could these new facilities support and enhance teaching and learning in the district?” To help the design team and committee answer this, the first meeting revolved around two different exercises “Blink” and “Hopes & Fears”. “Blink” gives an often unexpected snapshot to show a common ground perspective as it relates to various types of spaces in and outside a building. For the exercise “Hopes & Fears,” the design committee first gave comments on post-it notes on a variety of topics, then later chose images that resonated with their hopes, dreams and/or fears for the new schools and captured the committee’s thoughts and priorities on boards.
The comments from the “Hopes and Fears” exercise were documented and presented at a final group presentation that included an exercise to identify goals of the project as well as guiding design principles. Information gathered as a result of these presentations help the design team and stakeholders establish the overall design statement which guides the next phase of the project.
Other exercises included activities such as “A Day in the Life” which charted the path of building users throughout the day through the lens of Howard Gardner’s Eight intelligences. The Environmental Workshop captured ideas about responsible design solutions for Ellensburg’s elementary schools. The workshop covered four major areas of sustainable design including site and water usage, materials selection, building systems, and renewable energy.
The guiding principles presented on the following pages are the culmination of all the engagement efforts synthesized into four main topics including: Image & Identity, Outdoor Learning/Play, Maintenance & Durability, and Community Use & Evolving Trends. These represent the foundation for the design and intended outcomes for the new Elementary School facilities.
Guiding Principles
Image & Identity
- Honor the history of the Ellensburg community
- Honor the diversity of cultures & traditions in the region
- Connect to the outdoors & nature, capturing views of the surrounding natural environment
- Use the community and university to provide learning and literacy richness
- Highlight regional industry (alternative energy, agriculture, local business)
Maintenance & Durability
- Provide enduring material for evolving education solutions
- Design for an abundance of natural daylight, passive solar, & view
- Create adaptable spaces to ensure future use
- Provide a variety of easy to maintain materials & textures
Outdoor Learning & Play
- Include intentional outdoor spaces that foster learning & creativity
- Integrate elements of play throughout the site & building
- Design outdoor spaces to be flexible with a variety of areas for exploration & discovery
- Foster a sense of stewardship for the environment
Community Use & Evolving Trends
- The entire community should be welcomed & invited to utilized the school
- Provide flexibility for both learning & community activities
- Provide intentional Student-centered spaces
- Design adaptable spaces & infrastructure for changing educational models & community needs
- Represent the community's values of stewardship
Group Exercises
Group Exercise: “Blink”
Based on the book “Blink” by Malcolm Gladwell, a series of school-related images are shown for only a few seconds a piece while being scored by each person as: Most Like, Like, Neutral, Dislike, or Most Dislike. This exercise energized the planning process and revealed common ground thoughts, both expected and unexpected. Examples of images of types of space included:
Based on the book “Blink” by Malcolm Gladwell, a series of school-related images are shown for only a few seconds a piece while being scored by each person as: Most Like, Like, Neutral, Dislike, or Most Dislike. This exercise energized the planning process and revealed common ground thoughts, both expected and unexpected. Examples of images of types of space included:
- Building Exteriors & Entries
- Cafeteria/Common spaces
- Classroom spaces
- Gymnasiums
- Hallways
“Blink” Exercise Results
Most Liked:
Most Liked:
- Non boxy
- Wood structure
- Open space
- Mature trees
- Low & spread out
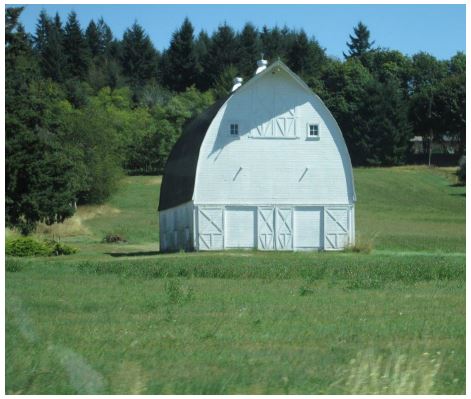
Most Liked:
- Spacious
- Bench for kids
- Not sterile
- Gathering space
- Window at the end of hallway
- Doors recessed/covered
- “Pride” — Demonstrates identity
- Strong colors — Too much
- What are kids going to think about color?
- Building is background for student work
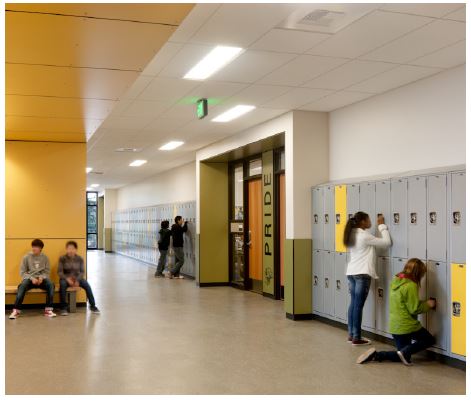
Most Liked:
- Depth/transparency
- Curves
- Skylights/daylight
- Space where kids would want to play
- Comfortable seating/variety
- Varied surface
- Inspires curiosity
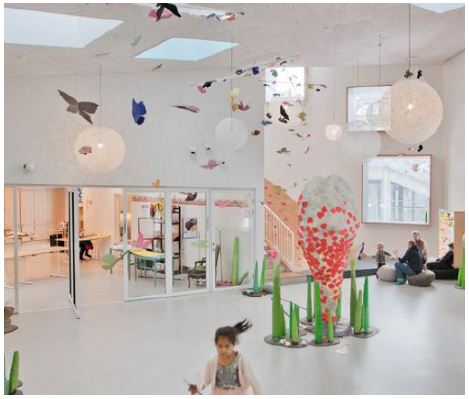
Most Disliked:
- Red (fire house)
- Straight
- Small windows
- Roof angle
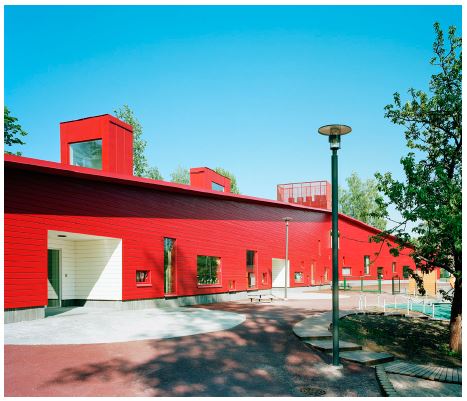
Most Disliked:
- Pretty Obvious — Everyone agrees not fun
- One positive comment — Looks nice, lush & green
- Drop-off traffic always challenging
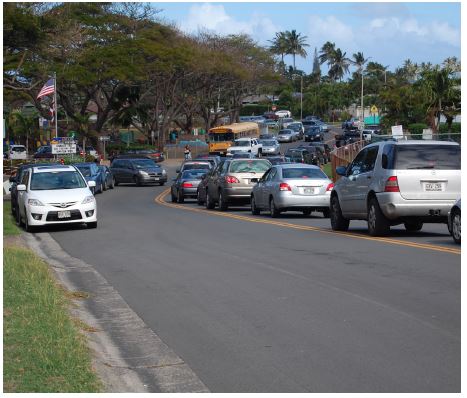
Most Disliked:
- Negative Comments
- Looks like factory
- Stark — Deserted
- No character
- Positive Comments
- Like the amount of daylight
- More green space
- Really loud
- Landscaping
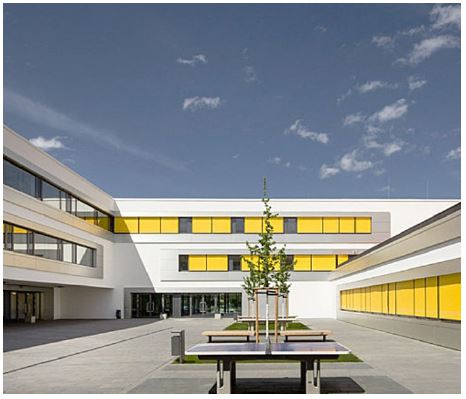
Most Varied:
- Aesthetic cord reels — depends on space
- Silicon Valley (esque)
- STEM/STEAM opportunities

Most Varied:
- Hands on learning
- STEM/STEAM

Most Varied:
- Liability
- Red
- Space has better use
- Sensory opportunities
- Play
- Indoor obstacle
- Alternative recess opportunities
- Joy

Group Exercise: “Hopes & Fears”
Six topics common in school design were posted as initial talking points of discussion:
Six topics common in school design were posted as initial talking points of discussion:
- Community Use
- Outdoor Learning and Play
- Teaching & Teaming
- Safety & Security
- Maintenance & Durability
- Space Needs
The Ed Spec Planning Committee and the design team discussed hopes and fears surrounding these topics. As they talked, committee members wrote down their feelings on sticky notes and posted them on each general topic.
The design team then brought out a variety of images both of the existing Mt. Stuart and Lincoln Elementary schools as well as images of physical space and activities that would inspire further discussion on each of the topic. The design committee was asked to add these images to the existing hopes and fears boards and further their comments with images that were relevant to their thoughts on each topic. At the end of the exercise, a comprehensive documentation of the committee’s hopes and fears remained.
Community Use
Hopes:
- Space for families to use and enjoy
- Inviting for kids & adults
- All ages of community active in school
- Welcoming to everyone — families are familiar with space before / kids start kindergarten
- Health room: CHCW will partner for free
- Space for extra curricular activities
- Offices available to rent
- Split school & community spaces during the day
Fears:
- Community not respecting the space & ability to hold accountable
- Not open & accessible to community
- Poor acoustics in communal spaces
- Not adaptable
- Insufficient storage for community & schools
- “Wasted” during non-school hours
Outdoor Learning & Play
Hopes:
- Outdoor social space
- Explore, Inspire creativity
- Year-round teaching space
- Easy & fun
- Age appropriate equipment
- Different/Multi-opportunities available
- Turf
- Learning about stewardship
Fears:
- Security
- Available multiple seasons — too much snow
- Worry about liability
- Not enough green space
- Not enough space
- Not flexible
Teaching & Learning
Hopes:
- Creative use of wall space to show work
- Teacher library
- Resource room that in not the lunch room
- Big glass display case
- Adequate room for meetings
- Green house
- Indoor space for “big body” activity that is not gym
- Classrooms large enough for teaching/team work
- Space for child directed teaming
Fears:
- Separation of general education & special education
- Spaces that do not adapt
- Too much tech reliance
- Locked in / not flexible
Safety & Security
Hopes:
- Safety & Security will flow with the environment
- Not driven by fear — less obvious security
- Accessible to community safe for students
- Doors are accessible & provide proper exiting
- Protect outdoor learning space
- Easy lock-down mechanics
Fears:
- Not welcoming
- too many access points
- Too locked down/uninviting
- Building is too “hard”
- Building is a prison in name of safety
- Safety & aesthetics not balanced
Maintenance & Durability
Hopes:
- School will endure
- "Cool" finishes & spaces
- Natural lighting
- Easy to change out/upgrade utilities
- Energy efficient/good environmental standards
Fears:
- High maintenance
- High maintenance costs
- Out of date "too soon"
- Filter & air handlers are hard to reach
Space Needs
Hopes:
- Space is used as intended — not taken over
- Build the “right spaces” with practical flexibility
- Co-teaching opportunities
- Restore Rooms — Community Building Rooms
- Multi-age collaboration
- Cafeteria large enough for all kids
- Big Library with “real” computer room
- More open space
- Plenty of climate-controlled storage
- Clothing storage
- Space for community
Fears:
- Too many students — out of space before it is built
- Office not in single location to serve all student needs
- No room for OT, PT & LP’s
- Wasted space (perceived or otherwise)
- Not organized or specific
- Outdated tech designs
Group Exercise: Day in the Life
Howard Gardner in his book: The Theory of Multiple Intelligences proposed eight different learning intelligences: Naturalistic Intelligence, linguistic, logical-mathematical, musical, bodily-kinesthetic, spatial, interpersonal, and intrapersonal.
Gardner states, “recent cognitive research has shown how each student learns and understands differently and therefore learn, remember, perform, and understand in different ways.”
The Day In The Life exercise helps the design team understand how students experience their school throughout the day. The participants approach to this process is guided by the random assignment of a particular learning intelligence. This randomness stretches the participants perception of students and helps them see through different eyes. The activities and perceptions suggested by the committee help the design team realize differentiated spaces for each type of learner. This then serves as a reference check for space-making opportunities during the design process to better serve all students.

Flavor
- Active
- Subdued
- Introspective
- Supportive
- Open
- Warm
- Inviting
- Challenging
- Energetic

Act
- Listen
- Discuss
- Read
- Innovate
- Recess
- Observe
- Collaborate
- Create
- Experiment
- Harvest
- Play-Learning

Device
- Book
- Pen & Paper
- Tablet/Laptop
- Canvas
- 3D Printer
- Glue
- Scissors
- Crayons/Markers
- String
- Clay
- Legos
- Robotic Parts
- Shovel
- Seed
- Water
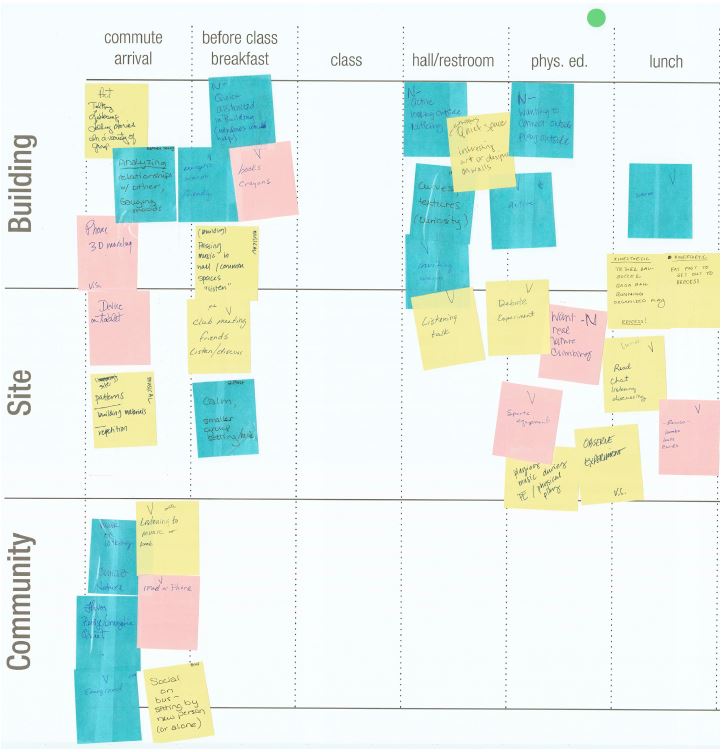
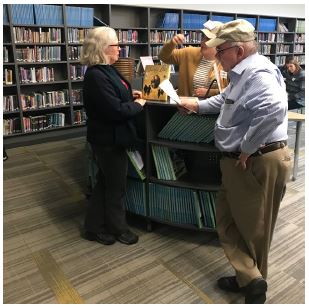
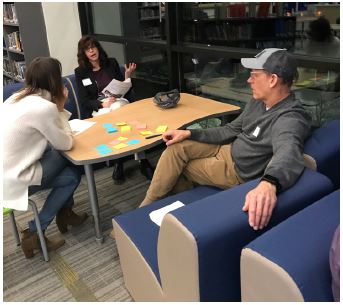
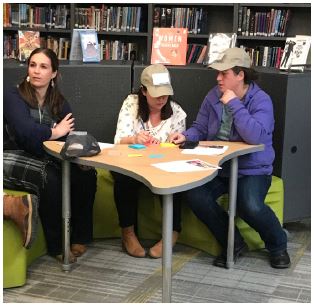
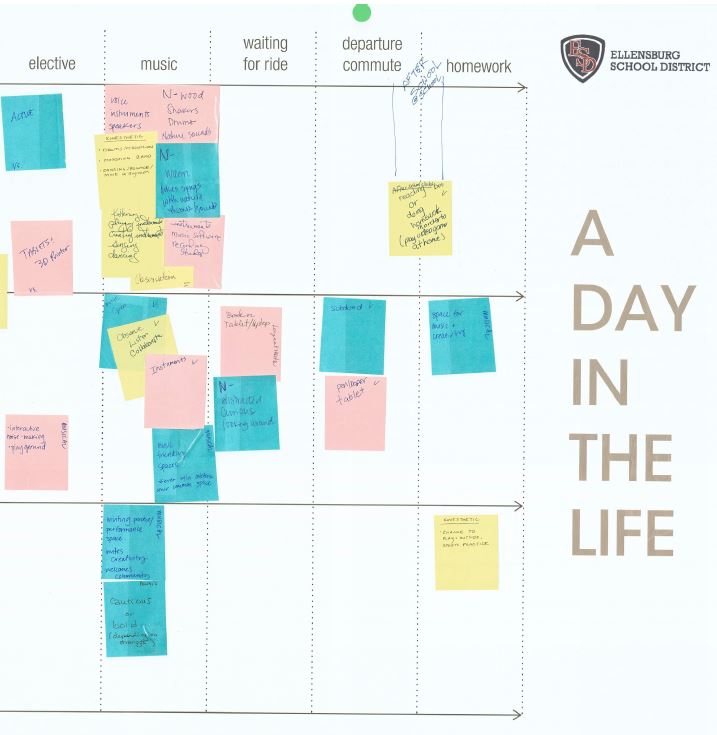
Frames of Mind
Frames of Mind: The Theory of Multiple Intelligences
Howard Gardner
Naturalistic Intelligence
Strengths: Finding patterns and relationships to nature
Naturalistic is the most recent addition to Gardner’s theory and has been met with more resistance than his original seven intelligences. According to Gardner, individuals who are high in this type of intelligence are more in tune with nature and are often interested in nurturing, exploring the environment, and learning about other species. These individuals are said to be highly aware of even subtle changes to their environments.
Characteristics
Characteristics of naturalistic intelligence include:
Characteristics of naturalistic intelligence include:
- Interested in subjects such as botany, biology, and zoology
- Good at categorizing and cataloging information easily
- May enjoy camping, gardening, hiking, and exploring the outdoors
- Doesn’t enjoy learning unfamiliar topics that have no connection to nature
Potential Career Choices
If you’re strong in naturalistic intelligence, good career choices for you are:
If you’re strong in naturalistic intelligence, good career choices for you are:
- Biologist
- Conservationist
- Gardener
- Farmer


Visual-Spatial Intelligence
Strengths: Visual and spatial judgment
People who are strong in visual-spatial intelligence are good at visualizing things. These individuals are often good with directions as well as maps, charts, videos, and pictures.
Characteristics
Characteristics of visual-spatial intelligence include:
Characteristics of visual-spatial intelligence include:
- Enjoys reading and writing
- Good at putting puzzles together
- Good at interpreting pictures, graphs, and charts
- Enjoys drawing, painting, and visual arts
- Recognizes patterns easily
Potential Career Choices
If you’re strong in visual-spatial intelligence, good career choices for you are:
If you’re strong in visual-spatial intelligence, good career choices for you are:
- Architect
- Artist
- Engineer


Linguistic-Verbal Intelligence
Strengths: Words, language, and writing
People who are strong in linguistic-verbal intelligence are able to use words well, both when writing and speaking. These individuals are typically very good at writing stories, memorizing information, and reading.
Characteristics
Characteristics of linguistic-verbal intelligence include:
Characteristics of linguistic-verbal intelligence include:
- Good at remembering written & spoken information
- Enjoys reading & writing
- Good at debating or giving persuasive speeches
- Able to explain things well
- Often uses humor when telling stories
Potential Career Choices
If you’re strong in linguistic-verbal intelligence, good career choices for you are:
If you’re strong in linguistic-verbal intelligence, good career choices for you are:
- Writer/journalist
- Lawyer
- Teacher
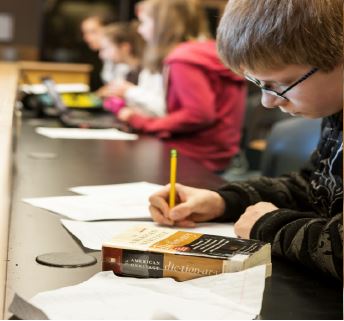

Logical-Mathematical Intelligence
Strengths: Analyzing problems and mathematical operations
People who are strong in logical-mathematical intelligence are good at reasoning, recognizing patterns, and logically analyzing problems. These individuals tend to think conceptually about numbers, relationships, and patterns.
Characteristics
Characteristics of logical-mathematical intelligence include:
Characteristics of logical-mathematical intelligence include:
- Excellent problem-solving skills
- Enjoys thinking about abstract ideas
- Likes conducting scientific experiments
- Good at solving complex computations
Potential Career Choices
If you’re strong in logical-mathematical intelligence, good career choices for you are:
If you’re strong in logical-mathematical intelligence, good career choices for you are:
- Scientist
- Mathematician
- Computer programmer
- Engineer
- Accountant


Bodily-Kinesthetic Intelligence
Strengths: Physical movement, motor control operations
Those who have high bodily-kinesthetic intelligence are said to be good at body movement, performing actions, and physical control. People who are strong in this area tend to have excellent hand-eye coordination and dexterity.
Characteristics
Characteristics of bodily-kinesthetic intelligence include:
Characteristics of bodily-kinesthetic intelligence include:
- Good at dancing & sports
- Enjoys creating things with his or her hands
- Excellent physical coordination
- Tends to remember by doing, rather than hearing or seeing
Potential Career Choices
If you’re strong in bodily-kinesthetic intelligence, good career choices for you are:
If you’re strong in bodily-kinesthetic intelligence, good career choices for you are:
- Dancer
- Builder
- Sculptor
- Actor

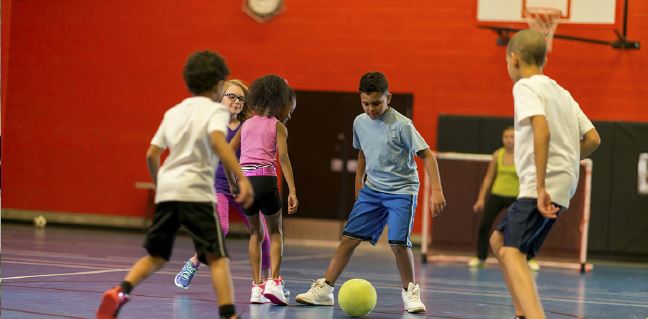
Musical Intelligence
Strengths: Rhythm & music
People who have strong musical intelligence are good at thinking in patterns, rhythms, and sounds. They have a strong appreciation for music and are often good at musical composition and performance.
Characteristics
Characteristics of musical intelligence include:
Characteristics of musical intelligence include:
- Enjoys singing & playing musical instruments
- Recognizes musical patterns & tones easily
- Good at remembering songs & melodies
- Rich understanding of musical structure, rhythm, & notes
Potential Career Choices
If you’re strong in musical intelligence, good career choices for you are:
If you’re strong in musical intelligence, good career choices for you are:
- Musician
- Composer
- Singer
- Music teacher
- Conductor
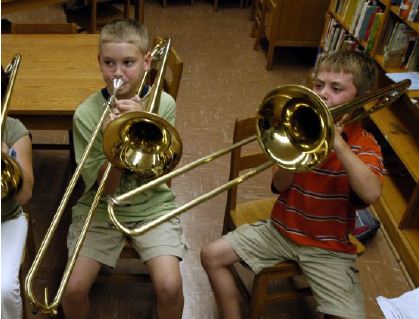
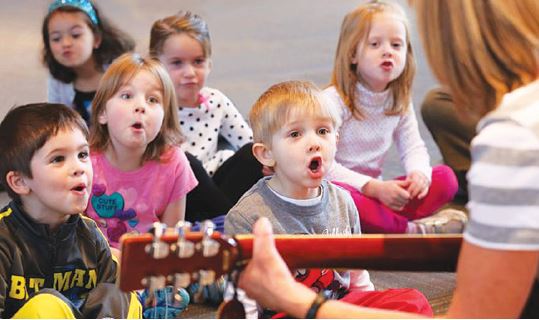
Interpersonal Intelligence
Strengths: Understanding and relating to other people
Those who have strong interpersonal intelligence are good at understanding and interacting with other people. These individuals are skilled at assessing the emotions, motivations, desires, and intentions of those around them.
Characteristics
Characteristics of interpersonal intelligence include:
Characteristics of interpersonal intelligence include:
- Good at communicating verbally
- Skilled at nonverbal communication
- Sees situations from different perspectives
- Creates positive relationships with others
- Good at resolving conflict in groups
Potential Career Choices
If you’re strong in interpersonal intelligence, good career choices for you are:
If you’re strong in interpersonal intelligence, good career choices for you are:
- Psychologist
- Philosopher
- Counselor
- Salesperson
- Politician
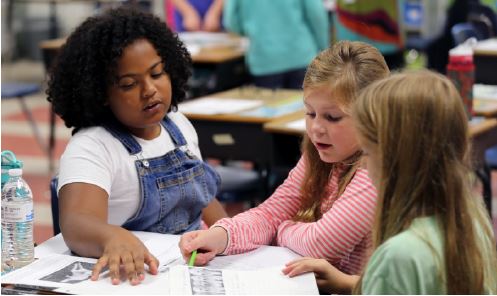

Intrapersonal Intelligence
Strengths: Introspection and self-reflection
Individuals who are strong in intrapersonal intelligence are good at being aware of their own emotional states, feelings, and motivations. They tend to enjoy self-reflection and analysis, including daydreaming, exploring relationships with others, and assessing their personal strengths.
Characteristics
Characteristics of intrapersonal intelligence include:
Characteristics of intrapersonal intelligence include:
- Good at analyzing his or her strengths & weaknesses
- Enjoys analyzing theories & ideas
- Excellent self-awareness
- Clearly understands the basis for his or her own motivations & feelings
Potential Career Choices
If you’re strong in intrapersonal intelligence, good career choices for you are:
If you’re strong in intrapersonal intelligence, good career choices for you are:
- Philosopher
- Writer
- Theorist
- Scientist


Environmental Workshop
Environmental stewardship is a key goal identified by the Ellensburg School District and Community. The design committee engaged in a two-hour environmental workshop designed to initiate a conversation around responsible solutions for Ellensburg’s elementary schools. The workshop covered four major areas of sustainable design including site and water usage, materials selection, building systems, and renewable energy. The design committee split into four groups and each was led in discussion of one of the topics by a member of the design team. Each group then rotated and had the opportunity to engage with all four of the major topics. This process led to the identification of several guiding principles recorded here. Each principle or ideal was related to the sustainability topics based on the following questions:
- In what ways will these new facilities reflect the cultural values of our community as they relate to environmental responsibility?
- How can these new facilities be used as teaching tools in their own right, helping our students, staff and community understand what we must do to become the best possible stewards of the resources we are borrowing from our future generations?
- How can we spend capital funds now in the way that least encumbers future operating funds? How can the District reduce future maintenance, operations, and replacement costs?
Low Impact Sites & Water
- Concentrate native shrub & groundcover plantings in high-impact areas near entries, waiting areas, & playgrounds. Use plant I.D. tags to make the landscape a teaching tool.
- Wetland areas will need to be free of mosquitos & safe environments, i.e. no standing water
- Outdoor classrooms, especially if remote from the building, are desirable, but will need staff commitment for use & maintenance
- Birds, bees, & butterfly plants
- Sustainable strategies should have good return on investments
- Using roof runoff for landscape watering (i.e. not tight-lining to swales) is preferred
- Porous concrete & permeable pavements should be used if they can reduce frequent maintenance (i.e. snow removal, sweeping), reduce chemical & material use (deicers/sand), & slip/fall hazards
- Consider soil moisture sensors to minimize irrigation when groundwater levels rise from surrounding irrigation in the summer
- Connect to the nature area
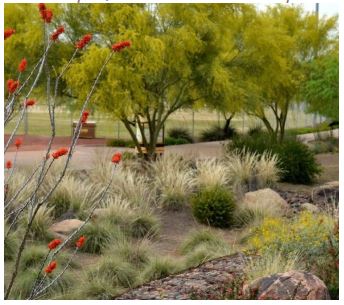
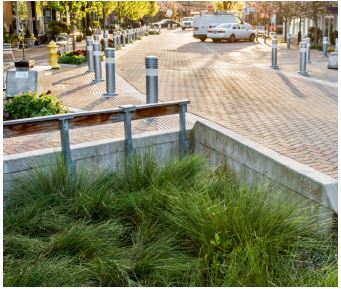
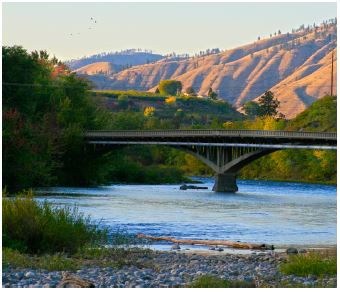
Materials
- Selection of materials should be responsible vs. trendy
- Financial stewardship in selection
- Provide natural light throughout & opportunities for operable windows & doors
- Regional materials, should be used to support local businesses & provide a connection to the Ellensburg community
- Materials should be durable & easily maintained
- The building should help students understand how & why materials are used & through signage, exposed elements, & other teaching opportunities
- Prioritize materials that have multiple benefits to them such as pin-able & also provides noise reduction
- Salvage, reuse, or re-purpose building components from the old Mt. Stuart Elementary into the new Mt. Stuart Elementary
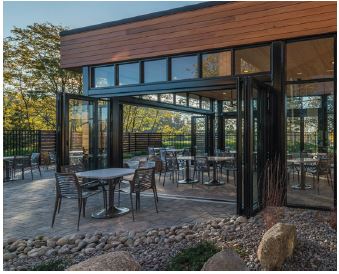



Systems
- Building systems should be reliable energy efficient tools to create comfortable spaces for teaching & learning
- No stagnant air
- Easily Maintainable. Filters need to be easily accessible for times of year with large amounts of smoke from fires.
- All classrooms should have access to views & natural light
- Balance envelope strategies & building systems, within the overall life cycle costs
- Explore building strategies that provide the best use of heat & cooling for function of space (passive solar, heated floors, geothermal, night building flush, solar shades, tinted glazing, etc.)
- Set point control range in each room. Cultural expectation of comfortable temp.
- Appropriately zoned lighting especially next to daylight windows
- Create a peaceful environment. Use acoustic solutions to mitigate unwanted internal noise (HVAC, exterior doors, transitional spaces, bathrooms) & external noise (airport, traffic, wind, & playground)
Renewable
- Ellensburg elementary schools should have highly visible renewable energy features
- Renewable energy systems should be an educational element. Students should gain realworld understanding of the role renewable energy plays in their community.
- On-site renewable energy must have a positive return on investment to both offset operational costs & reflect the community’s expectations of financial stewardship
- Focus on use of local/ clean energy
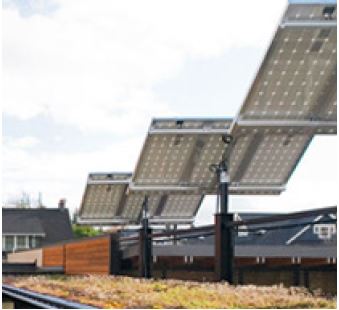

Student Engagement
Ellensburg staff asked their students to re-imagine their school and draw what it might look like. The focus for students was their experience throughout the day. They were encouraged to draw their favorite activities and things such as eating lunch, playing, reading in the library and working in their classroom. This exercise gives the design team the child’s-eye perspective on what it’s like to spend a day at school. The students in these images are engaging with their school building as part of the learning process. As such, the concepts of play as learning and exploration are key themes to include in the design process.
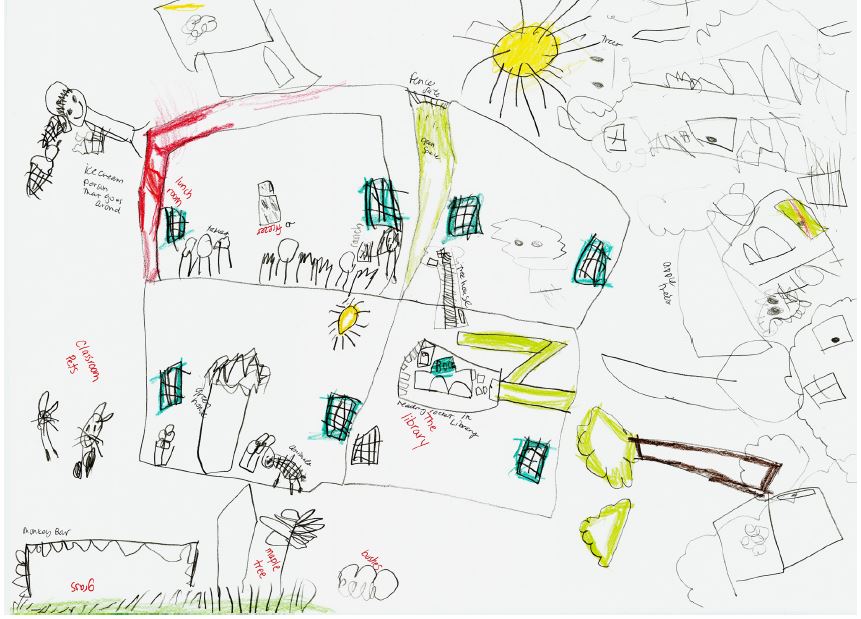
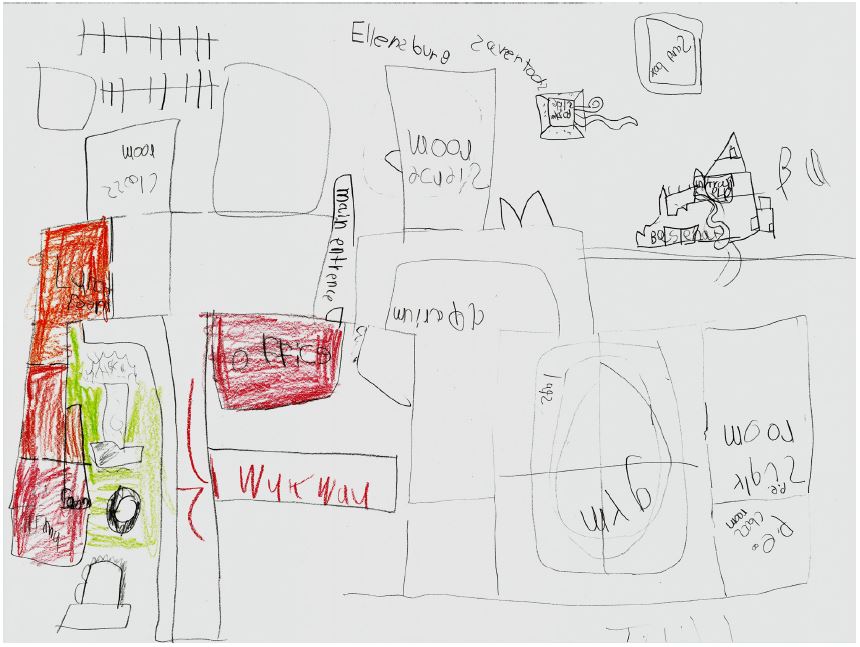
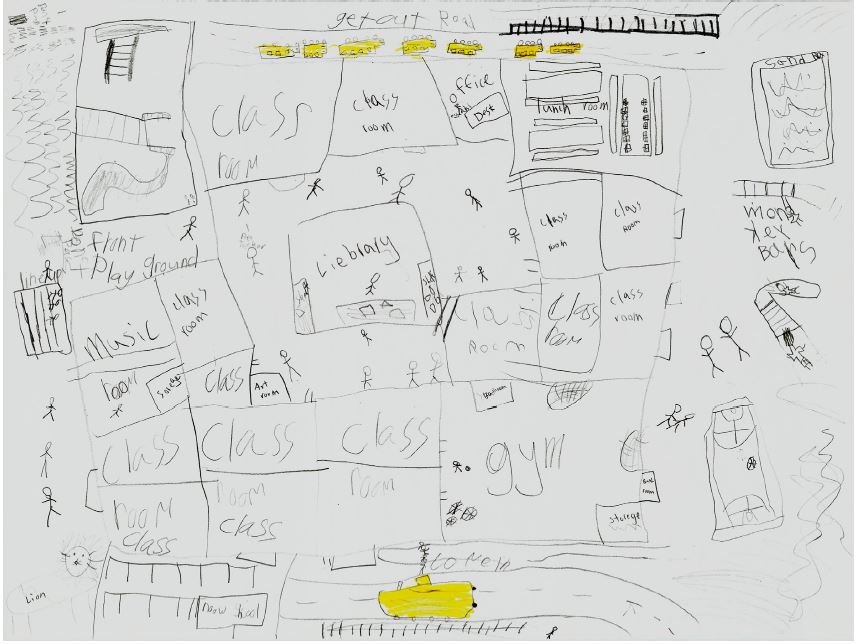
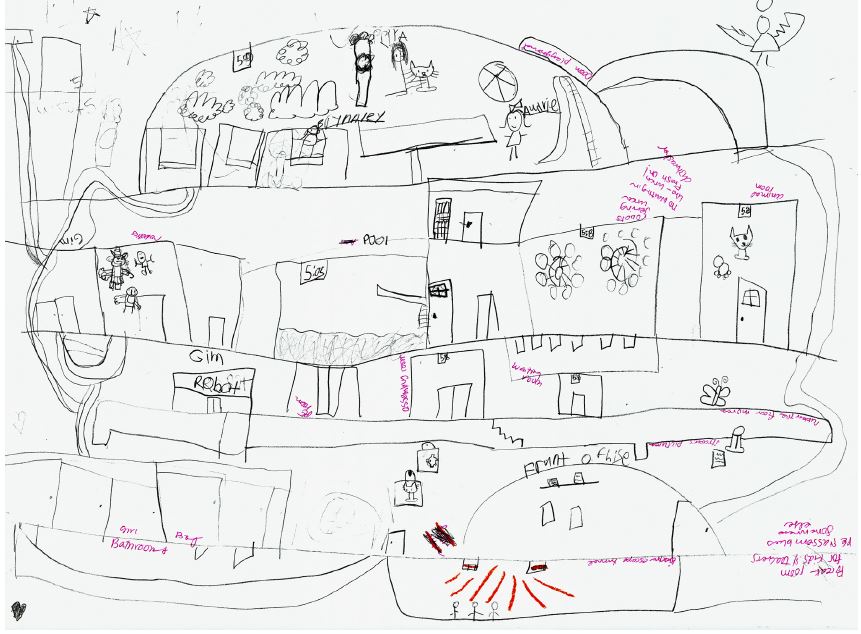

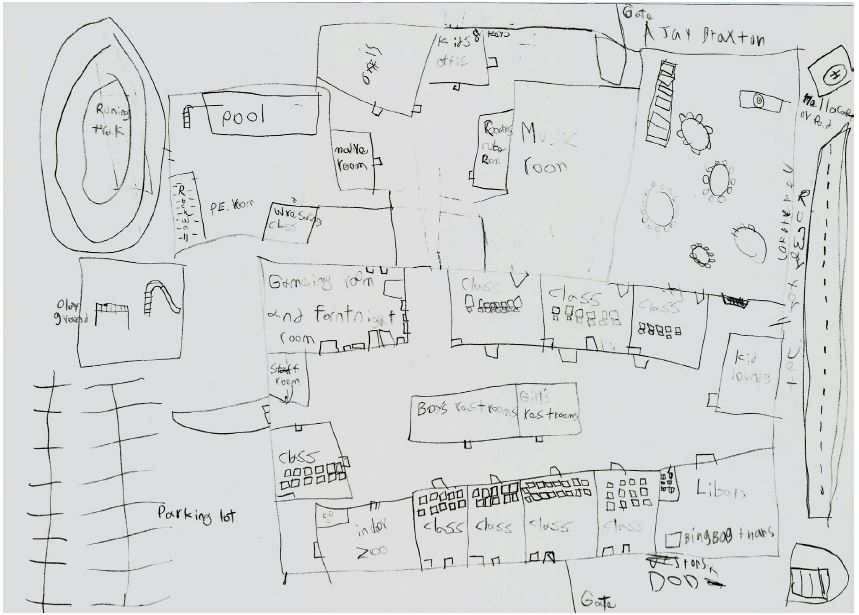
Project Adjacencies
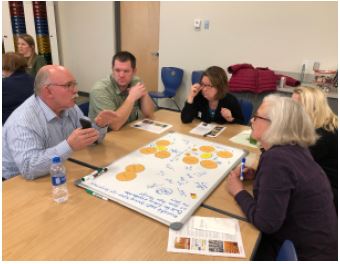
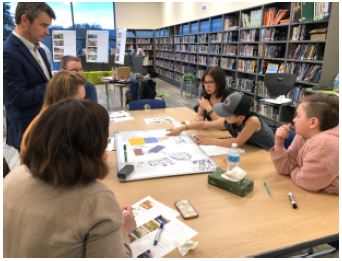
After the development of the goals and vision for the project with the design committee, the group worked together to examine the relationships within the learning neighborhoods and the essential community elements of the school. A number of example organizations were reviewed from the virtual tours and the physical tours the committee participated in. These high-level concepts informed the process of the committee to identify organizational diagrams that fit both the current and future teaching and learning needs of the schools. Four groups participated in the process and proposed solutions. Integrus identified common components in the solutions developed by the committee in order to clarify the ultimate diagrams.
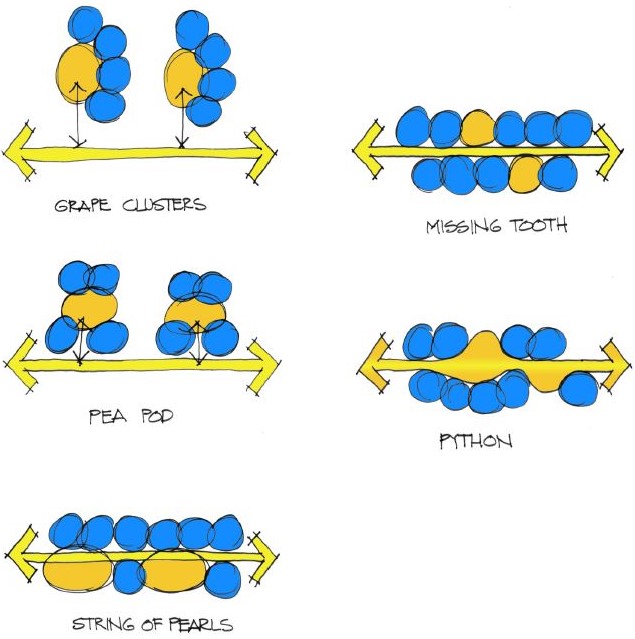
Heart of the School Workshop
The “Heart of the School” exercise is intended to identify the central hub of school activity. It should be a well-crafted space or series of spaces with opportunities for collaboration, socialization, exploration, formal and informal gathering, creativity, and community use. The space needs to be flexible, adaptable, and multi-functional to host a variety of activities. The learning should flow from one activity to the next and that interconnection should be supported by how the school is physically arranged. This idea is central to the design philosophy of the community and school district.
The “Heart of the School” exercise is intended to identify the central hub of school activity. It should be a well-crafted space or series of spaces with opportunities for collaboration, socialization, exploration, formal and informal gathering, creativity, and community use. The space needs to be flexible, adaptable, and multi-functional to host a variety of activities. The learning should flow from one activity to the next and that interconnection should be supported by how the school is physically arranged. This idea is central to the design philosophy of the community and school district.
The design committee identified two themes in their workshop. First was a courtyard-centered diagram, second was a focus on the multipurpose cafeteria/commons and the gymnasium. The courtyard focused plan was intended to emphasize the school’s connection to the outdoors. The courtyard would be a highly flexible and connected space that supports both learning and play. The second organization also contained a courtyard, but focused the school on the community spaces of the cafeteria and gym. The priority of the most-used spaces became the hierarchy around which the other learning spaces are organized.





Learning Space Neighborhoods
During the visioning sessions, significant discussions surrounding the concept of Learning Neighborhoods were had. The concept is characterized by a group of classrooms or learning spaces adjacent/surrounding a shared learning area.
During the visioning sessions, significant discussions surrounding the concept of Learning Neighborhoods were had. The concept is characterized by a group of classrooms or learning spaces adjacent/surrounding a shared learning area.
This philosophy allows the classroom to flow into the shared area during activities or presentations providing a level of flexibility and variety. It allows classrooms to utilize a larger learning area outside of the formal classroom as lessons dictate. Independent study, group work, team teaching, and project based learning are a few of the many activities possible in the shared learning space. The shared learning space also provides space for reading and social interactions outside of a formal classroom setting. The shared learning and shared conference space provide a variety of pullout spaces for students with specialists such as Title I or speech, language, etc.
Locating the shared area off the main hall separates traffic from these learning areas, improving acoustic separation for both the shared space and the classrooms. Additionally, creating these neighborhoods allows for daylighting and views to each group of classrooms, enhancing the overall connectivity between the interior to the exterior.
Neighborhood Examples
Simply placing elements together does not ensure a successful space. The shape, proportion and size of the shared area, and the relationship of the shared area to the classrooms and circulation all contribute to a dynamic and successful “Neighborhood”. The visual and physical relationship of individual learning spaces to a larger shared learning area help to enhance connectivity through the “Learning Space Neighborhoods”.
Simply placing elements together does not ensure a successful space. The shape, proportion and size of the shared area, and the relationship of the shared area to the classrooms and circulation all contribute to a dynamic and successful “Neighborhood”. The visual and physical relationship of individual learning spaces to a larger shared learning area help to enhance connectivity through the “Learning Space Neighborhoods”.
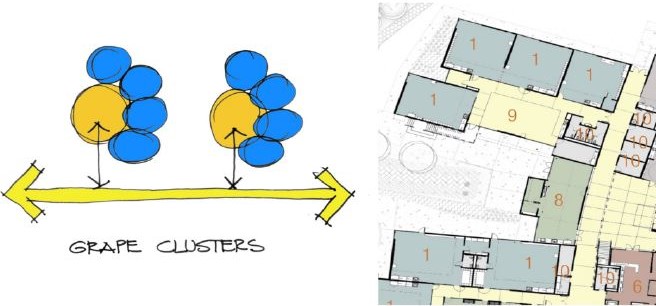

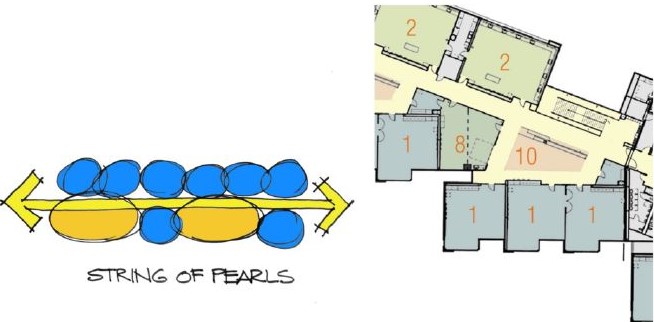
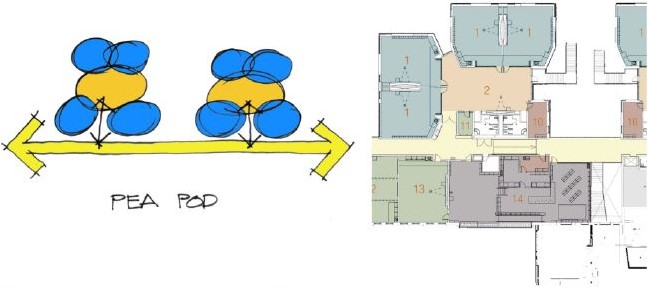
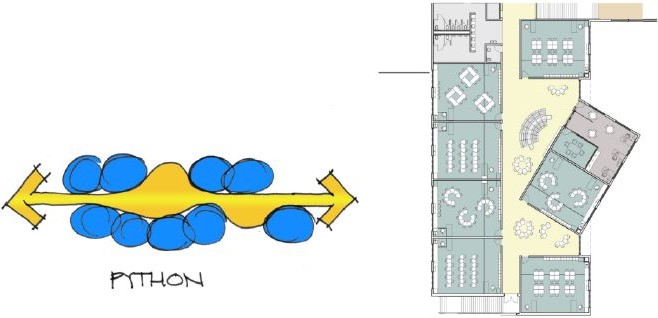
Building & Site Relationships
Continuing the conversation around building organization, the design committee worked in four small groups to identify potential solutions that integrated the Learning Neighborhoods with the heart of the school. The groups were given Learning Neighborhood cutouts which represented the options identified in the previous meeting with three, four, five, or six-classroom groupings. The design committee identified four potential solutions. The committee then proceeded to take these solutions and apply them to either the Mt. Stuart or New Elementary site. The groups were guided through identifying the key features of the site such as student drop-off, bus loading, building front door, parking, and play activities. This process provided the design committee with the opportunity to identify priorities for connections within the building as well as throughout the sites.
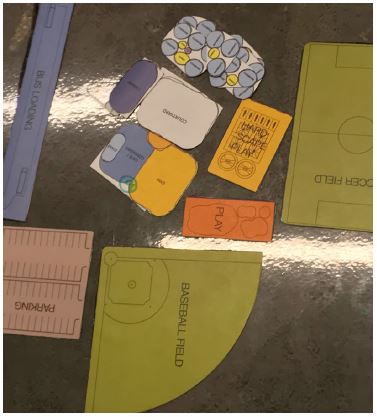
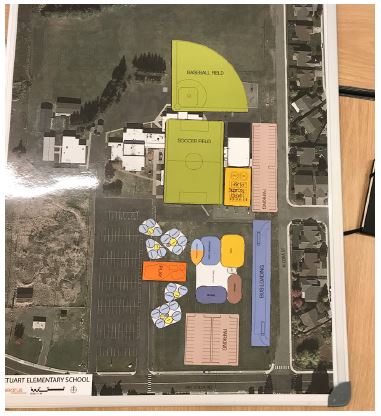
Building Diagram A

Building Diagram C

Site Option A

Building Diagram B

Building Diagram D

Site Option B

Programs
Program Area Summary & Room Data
The following section contains the proposed program area summary and room data for Mt. Stuart and the New Elementary school. The spaces at both schools are similar, but differentiated in specialist spaces and total area square footage. The square footage for the schools is aligned to accommodate the District’s desire to locate more specialized services at Mt. Stuart. As the District intends to maintain both the existing annex and gymnasium at that site, those amenities provide additional opportunities that support specialized learning for preschool, primary, and intermediate learners.
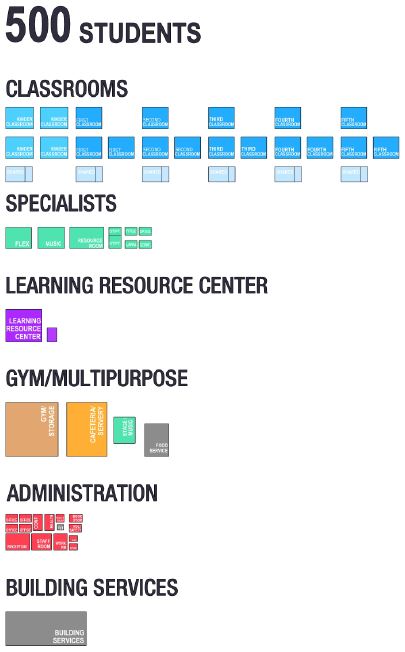
Schematic Design
Design as it is known at time of the Schematic Design phase completion.
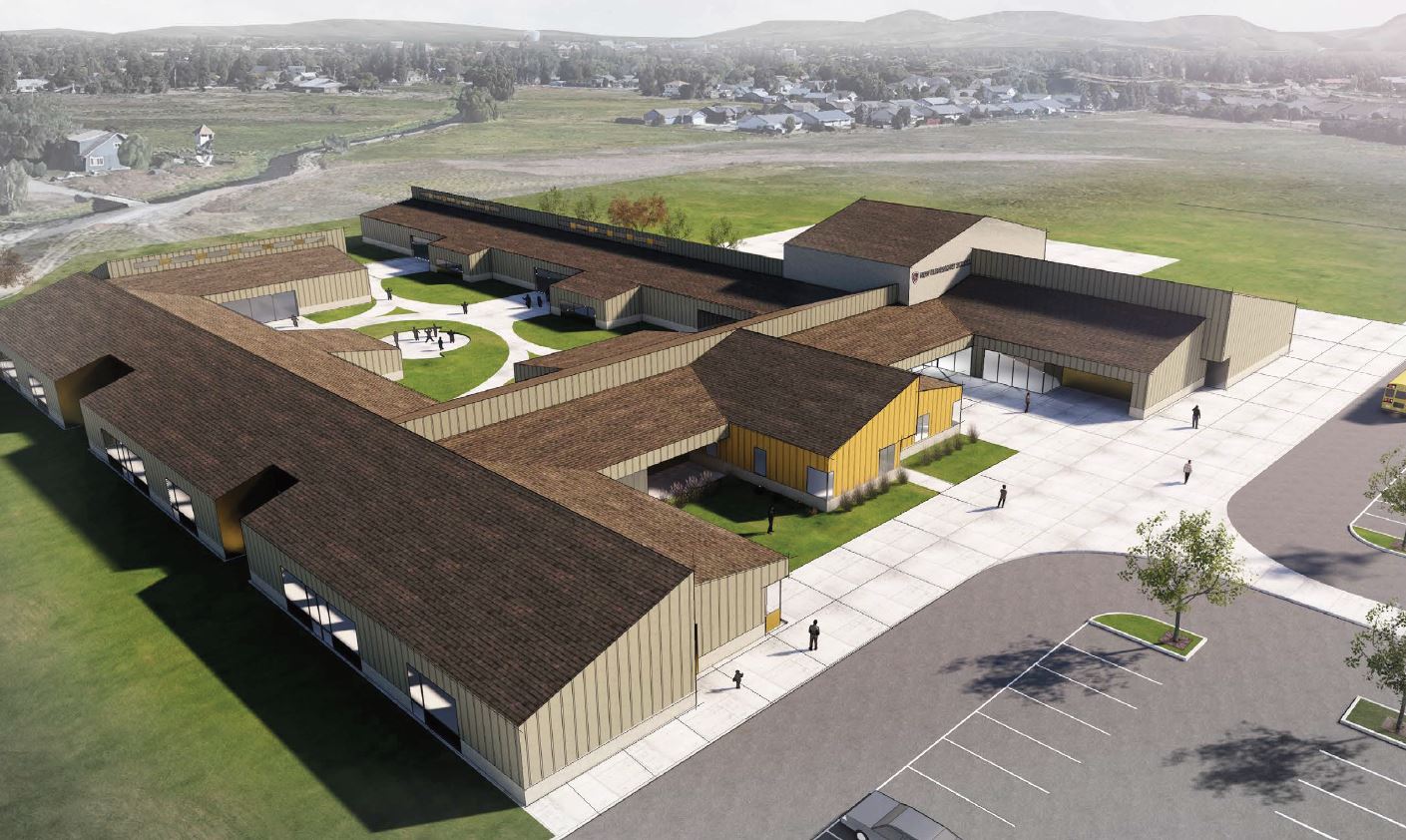
- Exploring the Site
- Shaping the Building
- Landscape
- Architectural
- Structural
- Mechanical, Electrical & Plumbing
Exploring the Site
The New Elementary site shares boundaries and easements with local, state, public, utility, RCO, and federal stakeholders. The site is very exposed to the northwest wind. An effort has been made to protect the site with the massing of the building.
The twenty-nine acre site for the new elementary school was analyzed for access, topography, drainage, and other design factors. The northeast portion of the site provides the most direct access to the planned extension of Cora Street and to the future east-west arterial of Helena Street. This portion of the site is the highest in terms of elevation above groundwater. It also provides further physical separation from the new Mt. Stuart Elementary School in order to mitigate traffic impacts and provide opportunity for a unique identity.
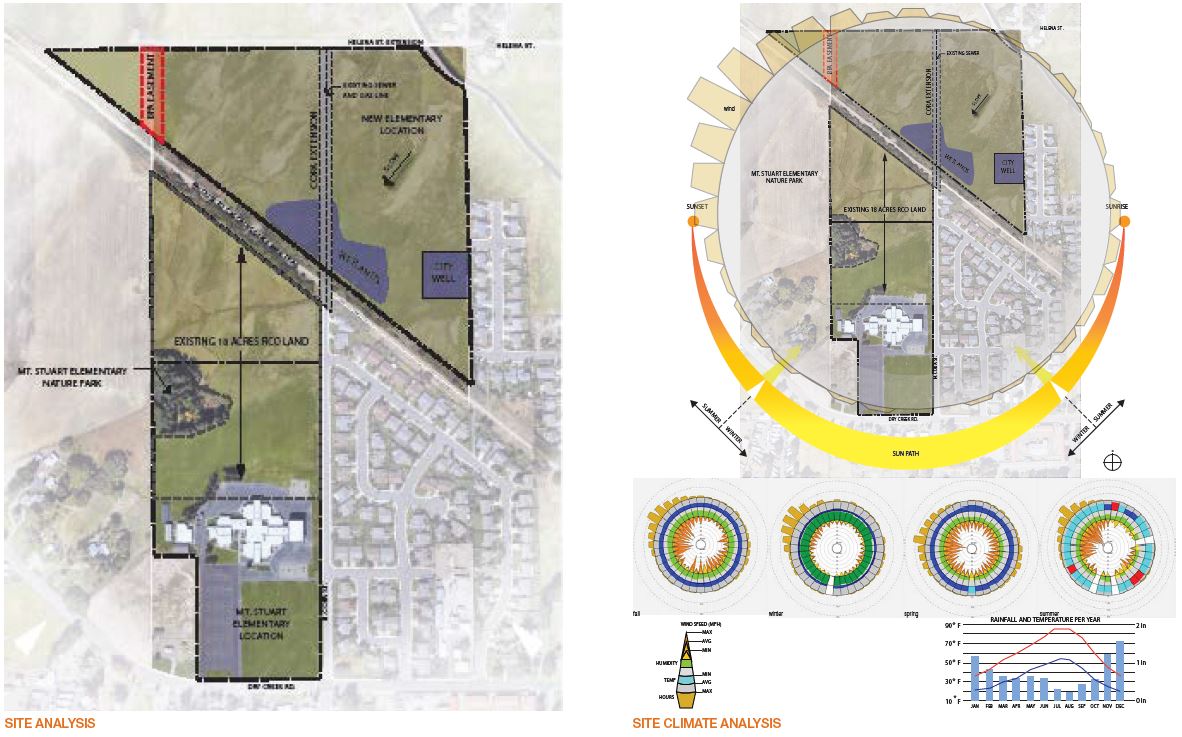
Shaping the Building
Listen. Process. Draw. Repeat.
There were a variety of programmatic and site constraints that helped guide the site diagrams and spacial arrangements for the New Elementary.
Many of the committee’s and students’ favorite elements from the Educational Specifications are carried into the schematic design phase of the New Elementary school. Natural daylight, flexible teaching areas, a comfortable building scale for kids, views to outside, landscaping, greenery, and courtyards where kids have a protected area to explore, learn, and engage in an outdoor learning environment are fundamental to the design of the new facility.
Specific Programmatic Goals Identified:
- Classrooms — The school will house a k-5 configuration
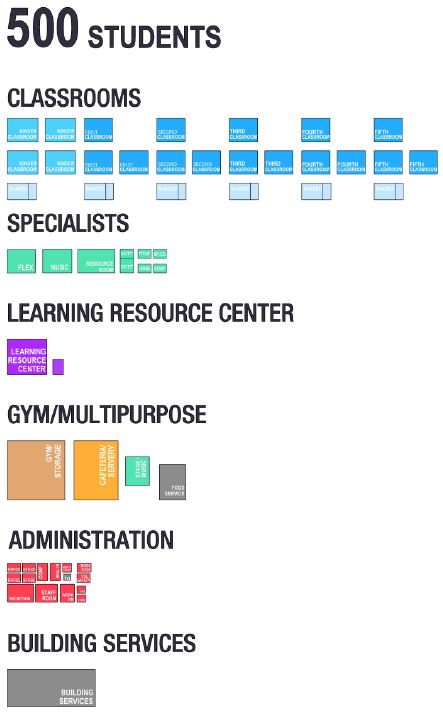 with flex spaces and associated support spaces. Every classroom has views to the exterior and an abundances of natural daylight. The building groups classrooms with flexibly indoor/outdoor shared teaching areas. Flexibility and the concept of shared teaching is accommodated with breakout spaces, specialists’ offices, and spaces for volunteers to work with students evenly distributed throughout the building.
with flex spaces and associated support spaces. Every classroom has views to the exterior and an abundances of natural daylight. The building groups classrooms with flexibly indoor/outdoor shared teaching areas. Flexibility and the concept of shared teaching is accommodated with breakout spaces, specialists’ offices, and spaces for volunteers to work with students evenly distributed throughout the building. - Shared Instruction Space — A connection is needed between bus drop off and student drop off and the Multi-purpose/Gym area and front entry so students can enter directly into the school. The playground should also have a strong connection to the Multi-Purpose/Gym area. Public accessible areas need to be adjacent to the courtyard and front door.
- Shared Support Space — Connections between indoors and outdoor courtyard needs to be thoughtful and specific to student access and safety without limiting public access unnecessarily. The entry to the building needs to be visually obvious, provide safe and secure access while drawing students and community into the heart of the building.
- Guiding Principles:
- Image/Identity — Create an inviting and unique school that enhances student activity and reflects the values of the community.
- Teaching/Learning — Provide supportive and inclusive spaces that encourage student/staff interaction and inspire student learning, exploration, and collaboration.
- Outdoor Learning/Play — Provide inviting outdoor gathering, teaching, and play areas that promote learning, exploration, and connection to the environment.
- Safety/Security — Create a warm, welcoming facility that nurtures community values and promotes a feeling of inclusion, comfort, and safety.
- Maintenance/Durability — Develop a facility that is easily accessible, easy to use, and easy to maintain.
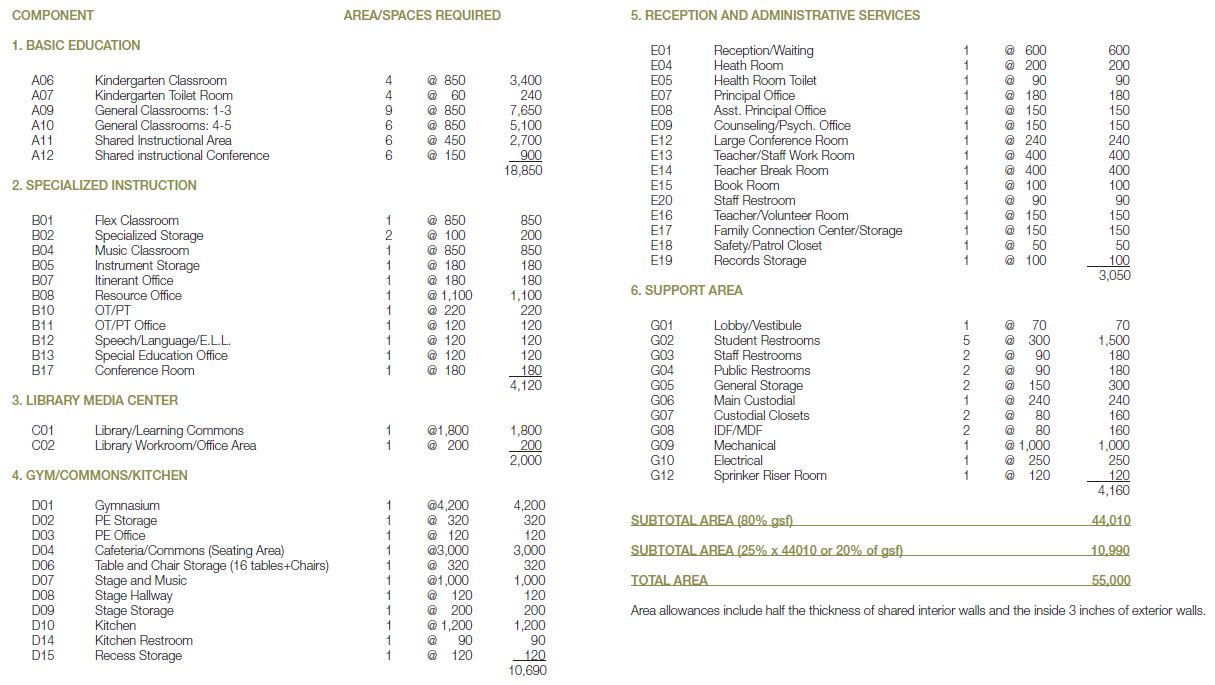
Exploration Sketches
Pea Pod
- North entry is protected by the administrative wing
- West bus drop off is open to the wind
- Smaller separate protected outdoor learning spaces per classroom
- Commons courtyard protected by the gym and adjacent to hardscape play
- Semi-protected hardscape play is adjacent to the gym
- Isolated kindergarten play space is just off of the entry
- Shared spaces for classrooms are off of the corridor

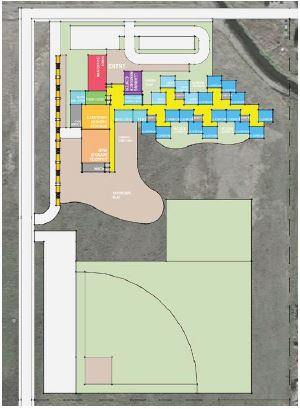
Python
- South entry is protected by the administrative wing
- West bus drop off is open to wind
- Southeast protected outdoor learning spaces are separated from commons courtyard
- Commons courtyard on the north side is open to playfields
- Hardscape play is adjacent to the gym and commons courtyard
- Kindergarten play space is not separated from other play space
- Shared spaces for classrooms are open to the exterior

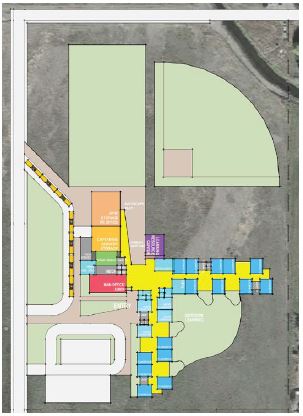
Landscape
The proposed landscape treatment for the New Elementary is intended to respond to the exposed nature of the site and meet the current City of Ellensburg ordinances for landscape development. The grounds will be responsive to the anticipated school programs and pedestrian movement to and through the site while addressing the maintenance abilities of the District grounds crews throughout the year.
The landscape concept for the campus has evolved in response to program criteria developed from:
- the New Elementary School Educational Specifications,
- the Washington State Sustainable Schools (WSSP) program, and
- the various standards and City of Ellensburg regulations governing the project.
In addition to the Guiding Principles in the Educational Specifications, the landscape for the school will:
- Provide outdoor spaces and amenities that support academic achievement and help alleviate daily school-related stress. Research has linked views of nature with restoration from mental fatigue and stress reduction.
- Provide views with greater quantities of trees and shrubs from cafeteria and classroom windows
- Shield views of parking lots and large open turf areas
- Frame views of significant landscape features and natural landscape areas
- Create an inclusive environment that promotes comfort, security, sustainability, and an unique identity
- Provide spaces and amenities that support academic achievement, extended learning opportunities, and outdoor activities
- Create farming, gardening, and natural environmental learning spaces
- Provide quiet spaces
- Provide small and large social spaces
Landscape Planting Treatments
New street trees, shrubs, and groundcover will be installed along new streets as required by code, and will be coordinated with sidewalk alignments, drop off areas, etc. Shrubs and groundcover are required on street frontages. Window tree plantings will be established on the west side of the site to help ameliorate prevailing winds, especially where they may create uncomfortable conditions in plaza spaces or near building entries.
code, and will be coordinated with sidewalk alignments, drop off areas, etc. Shrubs and groundcover are required on street frontages. Window tree plantings will be established on the west side of the site to help ameliorate prevailing winds, especially where they may create uncomfortable conditions in plaza spaces or near building entries.
Parking lot landscaping will be developed with shade trees combined with appropriately located beds or planters of shrubs and groundcovers for visual interest, buffering, and separation of pedestrian and vehicular spaces. Onsite trees will be a combination of both deciduous and conifer trees sized for easy establishment and resistance to vandalism. Flowering tree species will be used for visual variety and spring color at locations of interest to accent the school and orient visitors to major entry points.
The school site will incorporate mowed turf grasses where recreational and physical education programs will be held on the school’s proposed open playground at the southern portion of the property. Turf grass will also be utilized adjacent to major walkways and hardscape areas near the school building’s access points and student congregation areas. Planted bed areas will also be situated near parking areas and large hardscape areas for collection of anticipated storm water and to facilitate the storage of plowed snow. The use of shrub and groundcover beds will be kept to a minimum to reduce maintenance efforts. Other shrub and groundcover beds will be selectively located at the base of the building to visually soften the structure’s transition to the site and to allow for ease of maintenance when mowing. Mowing efforts will also be reduced by incorporating planter beds in building alcoves that would otherwise prove difficult to access with mowing equipment.
Fencing
The school grounds will not be fully fenced; however security/separation fences will be established where necessary for safety considerations. These considerations include areas where the potential for pedestrian or student’s activities could conflict with automobile or school bus movements. Fencing will also be used to prevent intrusion onto the irrigation canal from school property. Low fencing may be used for containment of balls or other play equipment in the vicinity of the large outdoor court areas to the south of the proposed school. All fencing is expected to be chain link.
Walkways and Plazas
School site walkways are intentionally aligned, to the greatest extent possible so that students/pedestrians will not be required to cross parking lots or vehicle traffic lanes. Where a crossing condition is unavoidable, clearly marked pedestrian access lanes will be provided and will be made fully accessible. Courtyards may incorporate use of integral color concrete area to differentiate outdoor ‘rooms’ within paved areas. Courtyards will be used as gathering “porch” spaces at building entries, social play spaces off playgrounds, and as outdoor classrooms.
Irrigation
The irrigation systems serving each site will be underground, fully automatic remote controlled systems using canal irrigation water sources. All shrub/ground cover beds will have a natural mulch surface of crushed basalt or bark mulch. Filtration and pumping systems will be necessary.
Fields, Courts, and Playgrounds
After demolition of the existing school building, sport fields will be constructed. These fields will be open turf areas able to accommodate turf sports such as baseball, softball, soccer, and football. Sport courts on asphaltic surfaces will include half-court basketball, tetherball, four-square, and hopscotch.
Two playground spaces will be provided for each school separating Kindergarten areas from higher grades. Equipment will be age appropriate and inclusive.
Architectural
The design concept for the Ellensburg New Elementary School has been developed in response to Ellensburg School District 401 Education Specifications and numerous program criteria, existing and future site and campus conditions, and by various standards and regulations governing the project. This project provides a great opportunity to create much needed classroom, commons, gymnasium, administrative, library, and flexible space for Ellensburg New Elementary and its neighborhood community. The new single-story 55,000 square foot building will be sited on a new greenfield site north of the existing Mt. Stuart Elementary. The site is bordered on the west by an extension of North Cora Street and to the north by an existing irrigation canal. East of the site are open fields and residential developments. South of the site is the wetlands, city well, and the Palouse to Cascades Trail right-of-way. It is proposed that the new main entrance be developed on North Cora Street and serve as the bus drop off and main entry to the school.
Numerous site diagrams were studied with the District Executive Committee to better understand the best ways to access and efficiently utilize the site. The existing site geometries and geotechnical features suggest that the most buildable area would be on the north-east portion of the site. This area of the site accommodates the new school’s footprint nicely while avoiding disturbing existing site features. This decision provides bus access from North Cora Street and provides for separate bus drop off, student drop off, and parking for the new elementary. This orientation will provide a well defined parking/traffic hierarchy that separates the car, bus, and pedestrian traffic.
The building is organized around courtyards that opens to the center of the school. The courtyards provide both daylight and views from classrooms and outdoor learning spaces. The courtyard concept is important to the Ellensburg staff and community. It is desirable to include learning activities in the courtyard areas at the new school and maintaining a connection for the students and staff to the outside environment. The classrooms are organized in “neighborhood” groupings to enhance and help create the courtyard concept while providing flexibility and identity in how classrooms and grades could be organized. This space is intersected by circulation which directs students and community to the commons/gymnasium, administrative suite, music rooms, and mechanical/support rooms. It was important to organize these spaces for easy and logical way finding. The music classroom is close to the commons room and music classroom/platform. The classroom wing to the east and to the north are connected and can be secured after hours allowing for community access only to the public spaces and restrooms.
Generally, the building exterior will consist of masonry wainscot, storefront glass, hardboard siding, and metal panel as appropriate, materials that are enduring, cost effective, and easily maintained. Colors and tones will be warm and inviting, sustainable, and appropriate for an elementary school. Overall building image, scale, and proportioning becomes important as it should relate to the overall community. We support the District’s desire to make sure this school is unique in its particular context.
The main entry to the new school is from the west. Parking is accessed from North Cora Street and is adjacent to the front entry and gymnasium. This is important to the staff as it helps with the school’s identity and being able to better observe who’s coming and going. Another aspect that is important to establishing the front entry is the after school community use. The play fields are located to the south to take advantage of the available space. The playground is located to the southeast of the gymnasium/commons for easy access and visual security at the front of the school and provided protection from the prevailing northwest winds. The service drive and staff parking area will be located to the west providing easy access to the kitchen delivery and mechanical services yard. Fire loop and access will be circumnavigating the exterior of the school. The courtyards and outdoor learning spaces offer excellent opportunities for student gardens, outdoor learning, and play. This outdoor space will consist of a combination of simple landscaped areas, hard-scape, and lawn and will be easily accessed and maintained by District staff. The general orientation of the building takes into account prevailing winds and sun angles as well as thoughtful strategies proven effective at reducing cooling loads and operational costs.
Structural
I. Structural Elements
- Foundations — Conventional spread and continuous concrete footings will be designed to bear on structural fill over compacted native soil.
- Slabs-on-Grade — Slabs-on-grade will support floor loading. Slab reinforcement will be designed to reduce crack width and to provide some distribution of loading. Thickened slabs will be provided as required for equipment loading or concentrated loads
- Structural Framing Systems — The following structural systems are currently planned:
- Typical Roof Framing — Roof loads will be supported by steel roof deck over open-web steel joists. The open-web steel joists will be supported by steel wide flange beams and steel columns.
- Roof Framing at Gym & Commons — Roof loads will be supported by steel roof deck over open-web steel joists. The open-web steel joists will be supported by CMU walls.
- Mechanical Support Structures at Restrooms — CMU walls will surround the restroom blocks, supporting concrete deck. Mechanical units will be housed above the ceiling space, mounted on top of the concrete deck.
- Lateral Systems — Lateral loads imposed by wind and seismic forces will be resisted by steel braced frames. The gym and commons area will be resisted by CMU shear walls.
- Exterior Walls — Curtain walls and storefronts will be supported laterally by floor and roof framing. Vertical support will be provided by concrete foundation walls. Exterior finishes will be laterally supported by light gauge steel studs, spanning vertically from floor to roof.
II. Structural Design Criteria
All construction will conform to the requirements of the 2015 Edition of the International Building Code (IBC) as amended by the State of Washington.
Mechanical, Electrical & Plumbing
Serviceability
Isolation valves will be provided at each restroom bank for service, each branch line serving three or more fixtures and at each shower column. Isolation valves will also be provided at branch take-offs from main pipes to allow for future service/revisions without significant impacts to an operational school.
Isolation valves will be provided at each restroom bank for service, each branch line serving three or more fixtures and at each shower column. Isolation valves will also be provided at branch take-offs from main pipes to allow for future service/revisions without significant impacts to an operational school.
Filters and fans serving the classroom will be coordinated for access from mezzanine or ceiling. Equipment will not be located within 10 feet of the roof edge and equipment will be equipped with removable access panels for ease of cleaning.
Fire Protection
The building will be fully sprinklered with a wet-pipe sprinkler system throughout. Seismic bracing will be provided as required. Water will be supplied from the municipal water system and is adequate to supply the sprinkler system  without a booster pump. A strainer will be provided for the fire protection system as required by City of Ellensburg.
without a booster pump. A strainer will be provided for the fire protection system as required by City of Ellensburg.
Plumbing
Basic Plumbing — A domestic hot water distribution system will be provided from gas fired, high efficiency, central water heaters. One system will be dedicated to general use delivering 120°F hot water and one dedicated to 140°F for kitchen/laundry use. Thermostatic mixing valves will be provided at public lavatories to limit water temperature to 105°F to prevent scalding. New wall hydrants will be located on building exterior for maintenance at a minimum of every 100 feet.
Plumbing Fixtures — Classrooms will have sinks with bubbler drinking fountains. Restroom sinks will be commercial grade with automatic sensor faucets. Water closets and urinals will be commercial grade with automatic flush valves. Sinks in other locations shall be commercial grade. Fixtures shall be “low flow” for water conservation. Refrigerated drinking fountains will be provided with bottle fillers.
Heating, Ventilation & Air Conditioning (HVAC)
Basic HVAC Approach — The school district is required to analyze three systems for the energy life cycle cost analysis. The base system approach will utilize the following based upon the system most commonly found in the newer constructed schools and also recently installed at Morgan Middle School.
Basic HVAC Approach — The school district is required to analyze three systems for the energy life cycle cost analysis. The base system approach will utilize the following based upon the system most commonly found in the newer constructed schools and also recently installed at Morgan Middle School.
- Classrooms: 4-pipe fan coil that is above ceiling or mezzanine mounted and ducted to the classroom. A dedicated outside air unit with heat recovery and demand controlled ventilation will be provided and ducted to each space.
- Gym & Commons: Single zone air handling units with variable frequency drives for reduced airflows during unoccupied hours. Hot water and chilled water coils. The unit will be equipped with an air side economizer and demand controlled ventilation.
- Kitchen: The kitchen will be served by a fan coil with hot and chilled water coils and outside air. Makeup air will be provided by the commons air handling unit.
- MDF/IDF: Ductless split systems will be provided in these spaces to maintain temperature year-round.
The heating water system will be provided from a central natural gas fired heating plant with 96% efficient condensing boilers supplying 140° water. The plant will contain two high efficiency gas fired boilers. Heating water circulation will be provided by two redundant floor mounted pumps with VFDs to reduce energy consumption.
The cooling system will consist of one air cooled chiller with scroll compressors and will be located in an equipment yard. The chilled pump will be variable flow by using a VFD, floor mounted and sized for 100% capacity.
Option 1 HVAC Approach — The same as the base approach except the air terminal units in the class rooms shall change from 4-pipe fan coil units to 4-pipe fan coil ventilation units mounted on the classroom walls. These fans are low energy motors and with 24V power. This approach filters from the classroom units reducing service and maintenance, but does place service in the classroom. The fan coil would utilize a single coil for heating and cooling with a six-way valve to switch from heating to cooling.
Option 2 HVAC Approach — The classrooms will utilize fan coils with refrigerant for heating and cooling with back-up electric heat. Fan coils will be located above ceiling or mezzanine mounted and ducted to the classroom. Fan coils will be zoned into groups and connected to outdoor air source heat pumps. Heat pumps will be modular in nature and will feed the fan coil zone to meet their heating and cooling needs. Heat pumps will be equipped with low ambient controls and will have heat recovery compressors to reduce compressor work when some rooms are heating and some rooms are cooling. A dedicated outside air unit with heat recovery demand controlled ventilation will be provided and ducted to each fan coil. Demand controlled ventilation will be regulated through pressure independent controls consisting of electronic dampers and airflow sensors.
Water Treatment — For hydronic systems, provide high efficiency air/dirt separator in each closed loop hydronic system. Introduce chemicals through tap at air separator.
Air & Hydronic Balancing — Systems shall be completely balanced to ±10% of design values in accordance with Associated Air Balance Council or National Environmental Balancing Bureau.
Indoor Air Quality — General Exhaust will maintain a minimum of 10 air changes per hour exhaust in toilet rooms, custodial rooms, and locker rooms. Building fresh air intakes will be separate from exhaust. The building facility personnel shall have the ability to override the air handling unit ventilation controls to shut off outside air to the building when the outside air quality is not acceptable such as during roofing projects or area fires.
Acoustics — Systems will be designed and installed to meet the maximum noise criteria established for each space use. Special acoustical considerations of the mechanical systems will include locating of air compressors away from acoustically sensitive areas and limiting the noise affects of the air-cooled chiller on adjacent spaces. Where this is not possible, acoustically treated walls will be required.
Building Automation System — The building will have direct digital controls. Room thermostats shall be electronic wall sensors locally adjustable in all areas. Room thermostats will also have carbon dioxide sensors. System shall have alarm, trend logging, and remote adjustment capability. The HVAC system will require thermal zoning to meet individual heating and cooling needs of spaces. Each classroom, commons, and the gym will be provided with their own thermostat and have individual scheduling.
Sustainability Considerations
The building envelope design and the mechanical systems shall meet the requirements of the Washington State Energy Code. At a minimum, mechanical energy conservation features should include:
The building envelope design and the mechanical systems shall meet the requirements of the Washington State Energy Code. At a minimum, mechanical energy conservation features should include:
- Independent temperature control for each major space
- Full building automation system using direct digital control with remote monitoring and control capabilities
- Provide high efficiency gas fired domestic hot water heaters (95-97% efficient)
- Provide high efficiency gas fired boilers (94-96% efficient) or heat pump variable refrigerant flow system for heating/cooling
- Utilize low flow fixtures for water conservation
- Provide outside air monitoring stations for all major air handling systems
- Provide dedicated outside air systems with heat recovery as indicated in narratives
- Provide demand controlled ventilation in group occupancy spaces such as classrooms, gyms, and commons to reduce outside air when spaces are not in their peak use
- Utilize variable speed pumps for cooling and heating
50% Design Development
100% Design Development
Value Engineering/Value Analysis
Value Engineering/Value Analysis (VE/VA) Phase & the Refining of the Building
Value Engineering is an explicit set of disciplined procedures designed to seek optimum value and offers vast benefits when applied in construction. It is has been widely used in the construction industry for many years. Value Engineering is a multi-step process aimed at increasing value. Concentrating on maximizing the project’s function while minimizing cost generates the greatest value.
An important part of the value engineering planning process is the workshop. Held during the design phase of the project, the value engineering workshop involves a non-bias third party and members of the design team who review the project, perform a functional analysis, obtain the owner’s definition of value, define key criteria for the project, and offer alternative solutions for the project.
The Process:
- Information — The team gathers information about the project thus far including important details about the owners’ objectives, key criteria, and definition of value
- Speculation — The team studies the data and brainstorms for as many ways as possible to reduce initial or lifecycle costs, while maximizing function
- Evaluation — The team evaluates ideas produced during brainstorming. Some ideas become part of the final solution while others are deemed inefficient or unworkable.
- Development — Many of the ideas that passed the evaluation phase are further developed into workable proposals
- Presentation — Lastly, the team makes a formal written presentation of their findings. In this final stage, the owner can determine which VE/VA proposals will be incorporated into the project in order to reduce costs and increase overall value.
Benefits of a Value Engineering Workshop:
The time invested in a value engineering workshop produces impressive results. The independent team brings a fresh perspective to the project based on their professional construction experience. In the end, the project generally has fewer changes and delays throughout the construction process and greater functionality and value.
The time invested in a value engineering workshop produces impressive results. The independent team brings a fresh perspective to the project based on their professional construction experience. In the end, the project generally has fewer changes and delays throughout the construction process and greater functionality and value.
Although value engineering began as a cost-saving measure, it is becoming a valued project management technique that addresses all aspects of the building lifecycle from the initial construction through the sustainability of sourced materials and utility efficiency of the final project. The project team can bring positive environmental and social impact solutions to the table including suggestions that positively affect the safety and wellness of the surrounding community.
Proposed Value Engineering Consideration Items:
- Classroom clerestories
- Classroom window arrangement
- Building height reduction
- Gym and Commons organization — The design includes a gym separate from the commons area served by kitchen space and standard platform area used for music program, PE office, PE storage, and table storage spaces. The volume of both the gym and the commons are different, but are connected by a folding operable partition.
- Proposed Change — Combine the commons and gym spaces, relocate the kitchen, and reduce the overall square footage. In addition, the gym and commons areas have the same volume and the same height. The public use of the basketball court will be after hours for competitions and other events. The court layout can extend between the gym and commons spaces. This solution will create a safety perimeter zone. The folding partition will continue to serve the intended function of separating uses — commons for lunch and early breakfast, and gym for PE classes. Uses can be concurrent. The combination of these two spaces when the motorized operable partition is opened can also serve for basketball and volleyball sports. In addition, the combined spaces can accommodate the entire school population for events such as theatrical plays, concerts, and other community events.
- Advantages:
- Reduced cost
- Improved safety around the basketball court
- Right sizes the kitchen
- Disadvantages:
- Creates a combined use space
- Site development cost reduction
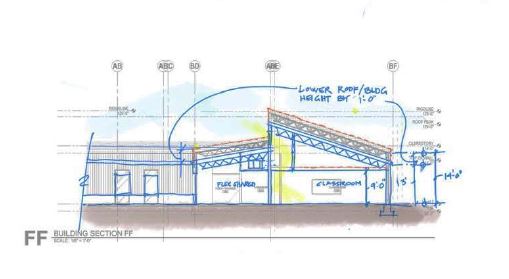

New Elementary Prior to Value Engineering
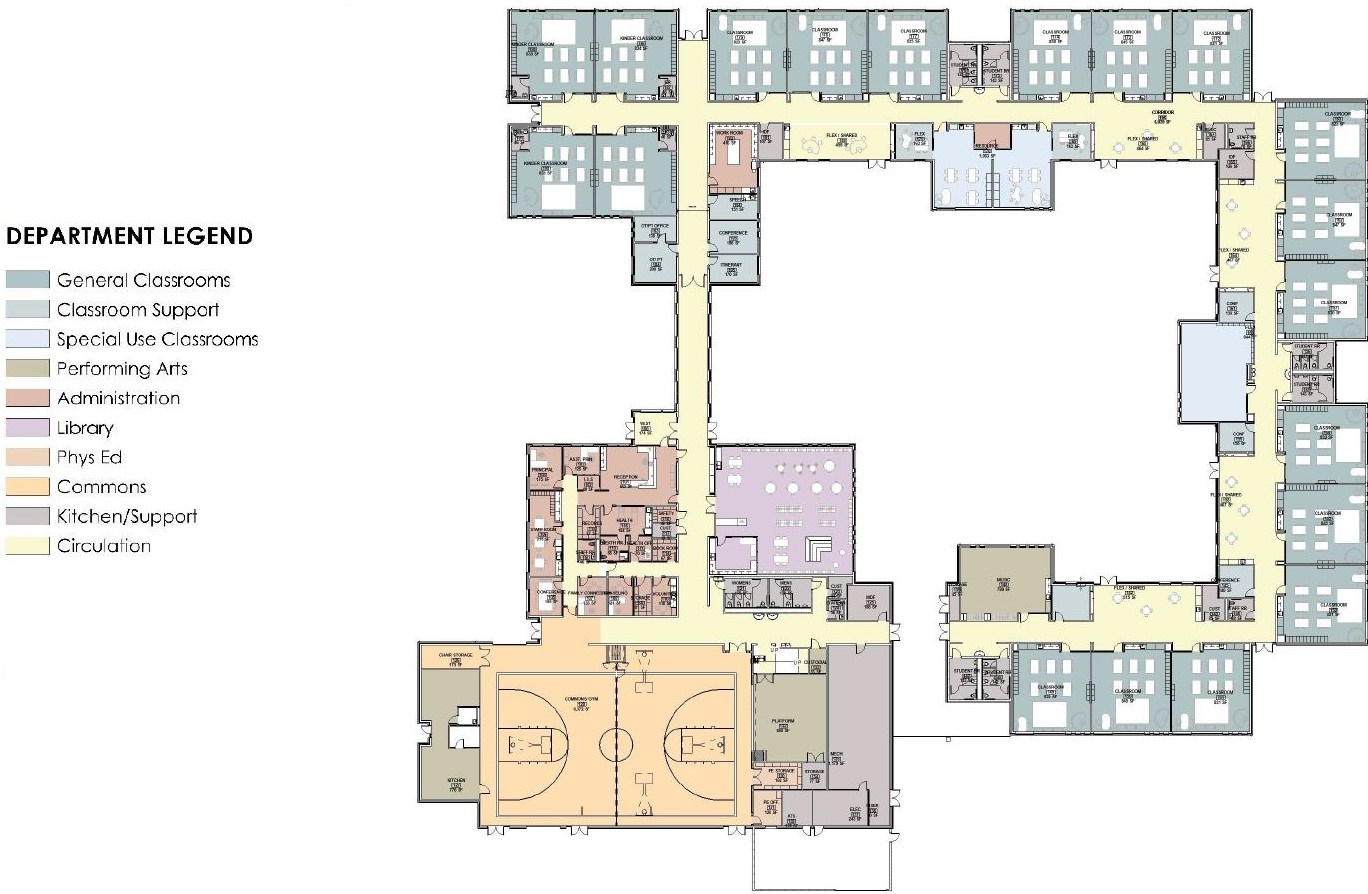
New Elementary After Value Engineering
Revised Site Layout
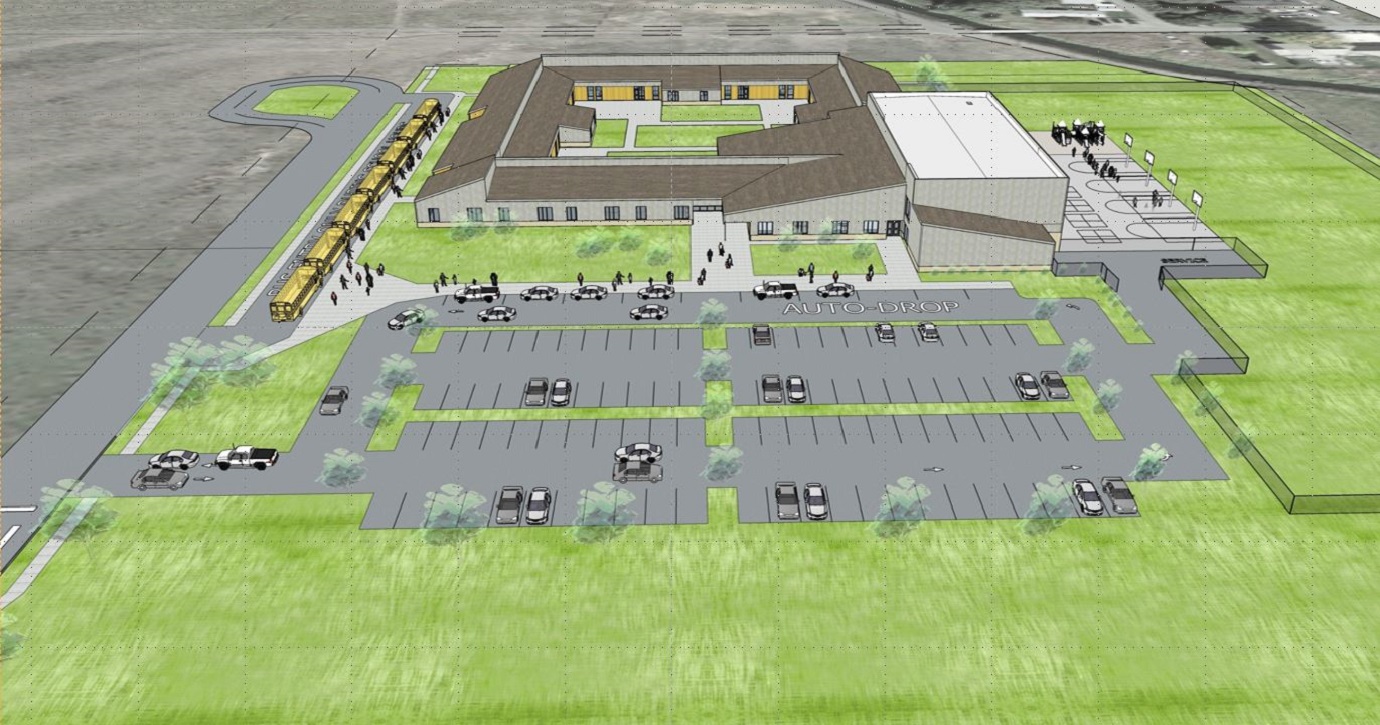
New Elementary Viewed from the South
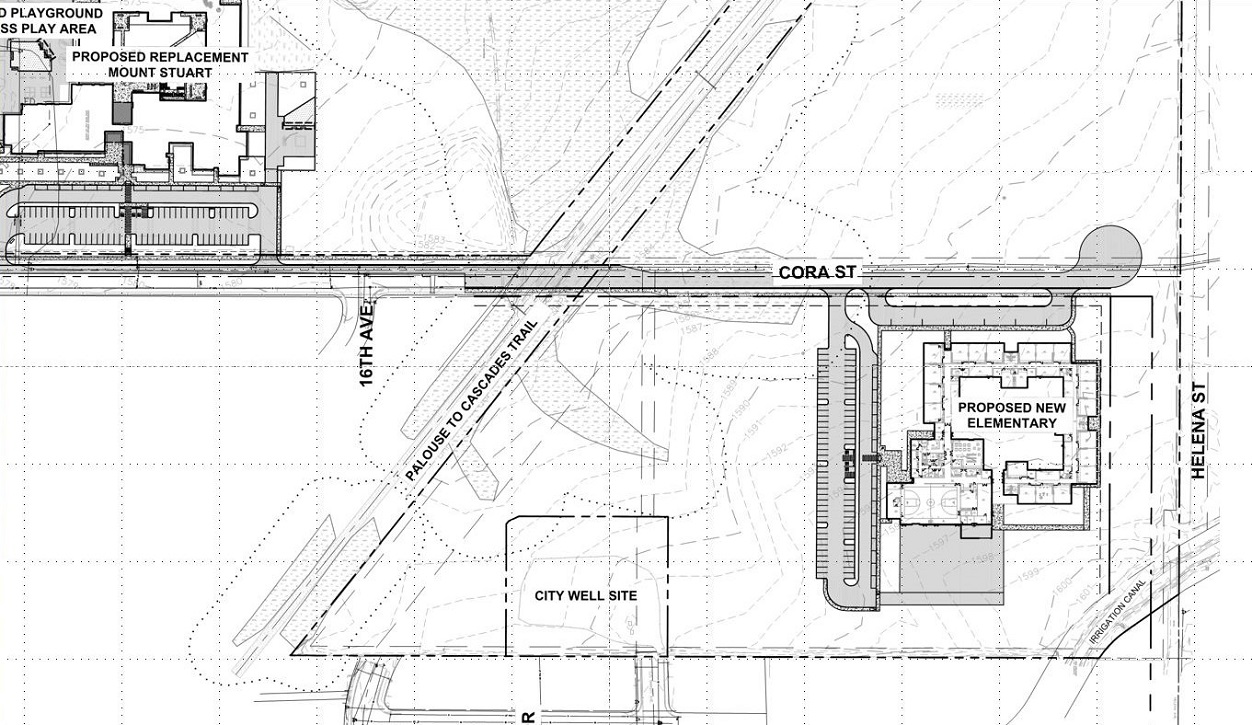
Placement Along Cora Street
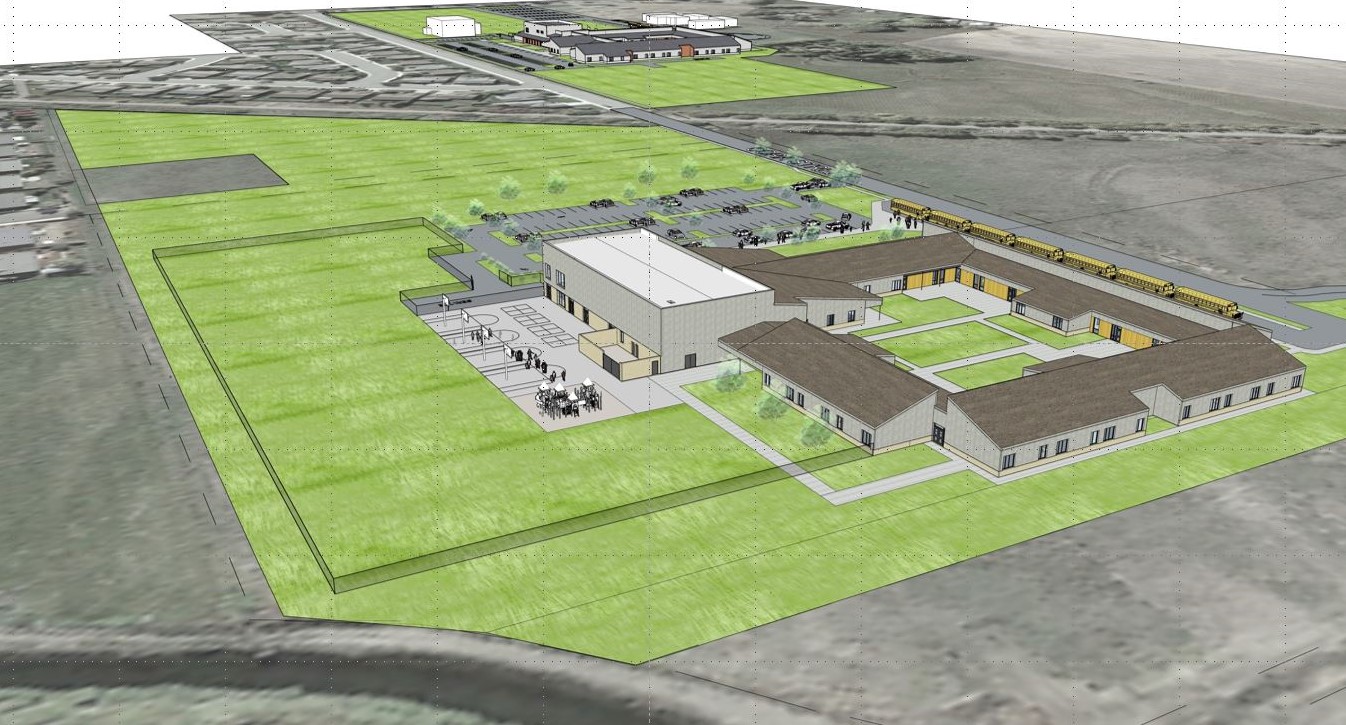
New Elementary Viewed from the North

New Elementary Front Entrance
Interior Design
Inspiration
Through a series of three meetings with teachers and community members, Ellensburg School District determined the new elementary school would have an active learning approach. Interior design concepts are underway with an emphasis upon project based learning.

Interior Application

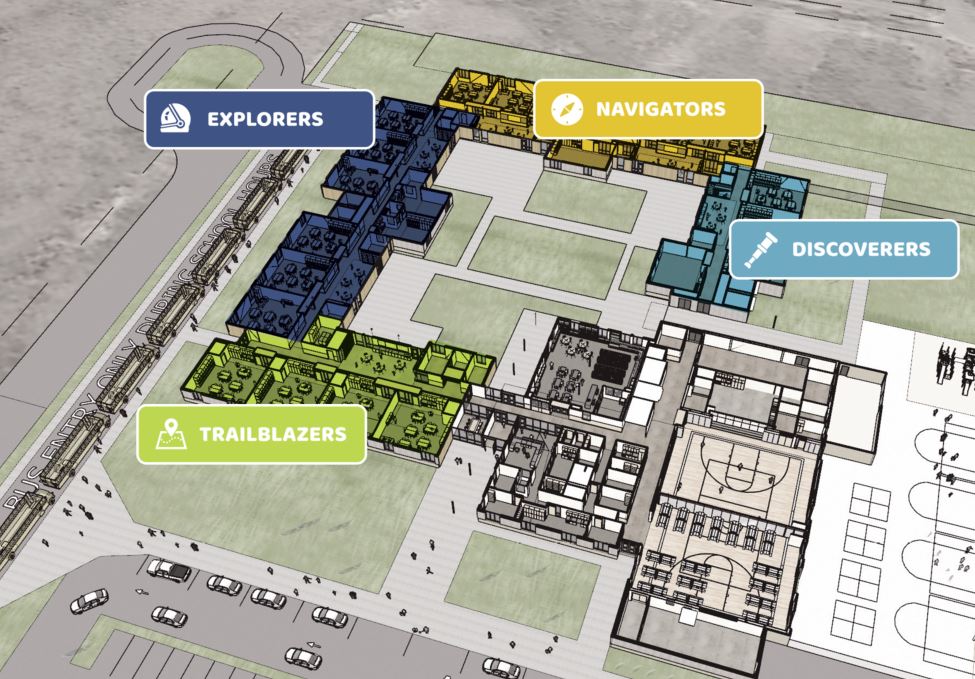
New Elementary Four Pod Option

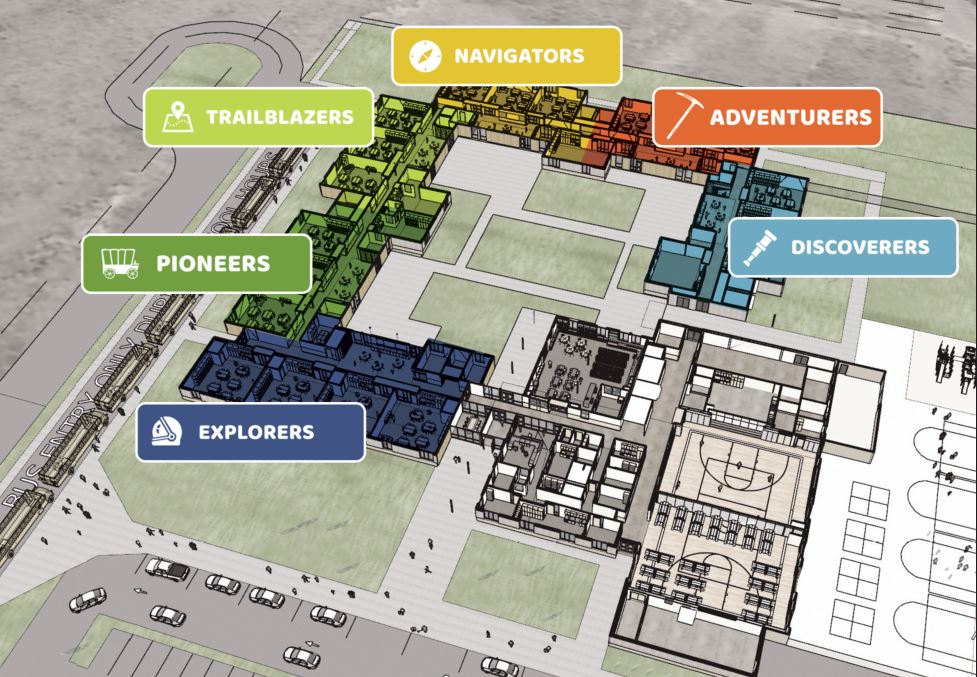
New Elementary Six Pod Option
Exterior Application
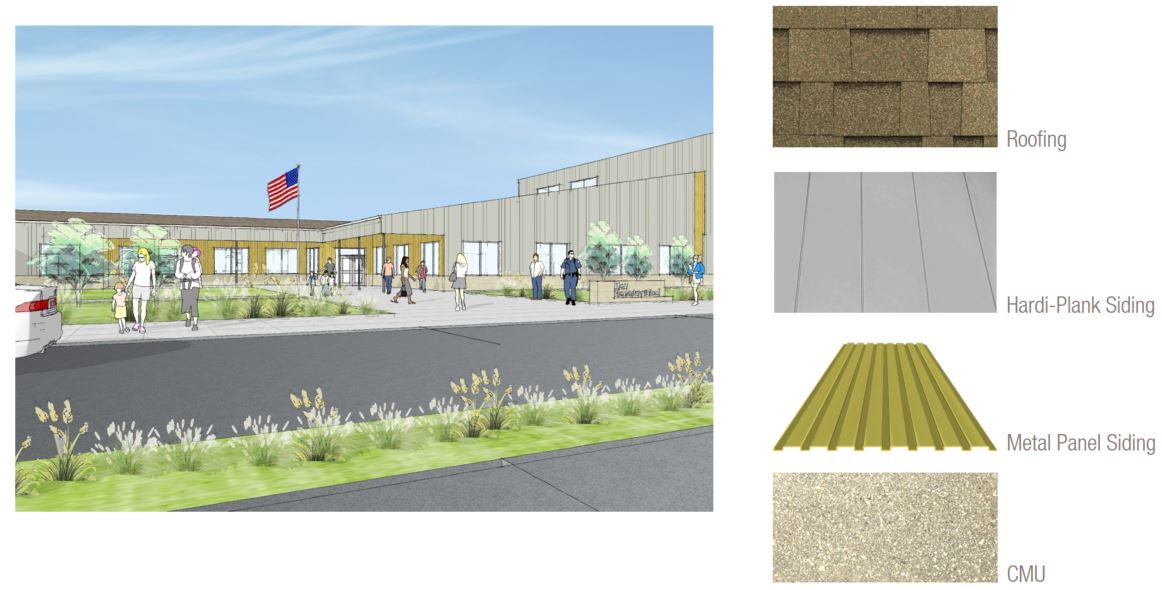
Programs
Occupational Therapy (OT)
School-based occupational therapy practitioners are occupational therapists (OTs) and occupational therapy assistants (OTAs) who use meaningful activities to help children participate in what they need and/or want to do in order to promote physical and mental health and well-being. Occupational therapy addresses the physical, cognitive, psychosocial and sensory components of performance. In schools, occupational therapy practitioners focus on academics, play and leisure, social participation, self-care skills, and transition/work skills.
Physical Therapy (PT)
School-based physical therapists (PT) are part of a team of related service providers who support a student’s ability to access his/her educational environment. As specialists in movement, they assist a student’s physical participation in a variety of settings throughout the school day. The primary role of the school PT is to help students benefit from their educational program within the educational environment.
Physical therapy is provided at schools only when it is related to educational needs. Intervention and goals in the school setting address the child’s functional needs in accessing all areas of the school curriculum. Physical therapy interventions are designed to enable the student to travel throughout the school environment; participate in classroom activities; maintain and change positions in the classroom; as well as manage stairs, restrooms, and the cafeteria. School-based therapy is not intended to meet all of the therapeutic needs of a student; rather it is intended to ensure that a child can have physical access to his or her education.
Resource Rooms
Resource Room I
The Resource Room I is for students with identified disabilities who demonstrate primary learning needs in the academic domain or in adaptive skills. They may need intensive, specially designed instruction to learn how to read, write, and solve mathematical calculations and problems. They may have special needs in social-emotional and/or functional life skills domains as well.
Resource Room II
Resource Room II is provided for students with identified disabilities who demonstrate an increased need in one or more domains. Students receiving learning resource center support, receive half or more of their daily instruction through general education, along with specially designed instruction in learning areas or other areas of identified need.
Speech Therapy
Speech therapy is an intervention service that focuses on improving a child's speech and abilities to understand and express language, including nonverbal language. Speech therapists, or speech and language pathologists (SLPs) provide these services.
Winegar Property
Resolution No. 04.04.18 — Relating to the acquisition of certain real property; authorizing the Superintendent and Secretary to the Board to negotiate and execute a purchase agreement for the acquisition of the real property; and providing for other matters properly related thereto, all as more particularly set forth
Resolution No. 06.12.18 — Relating to the acquisition of certain real property; and providing for other matters properly related thereto, all as more particularly set forth
Where is the land purchased in 2018? Were any site studies done before the purchase?
In June 2018, the District purchased 29.12 acres located to the north of the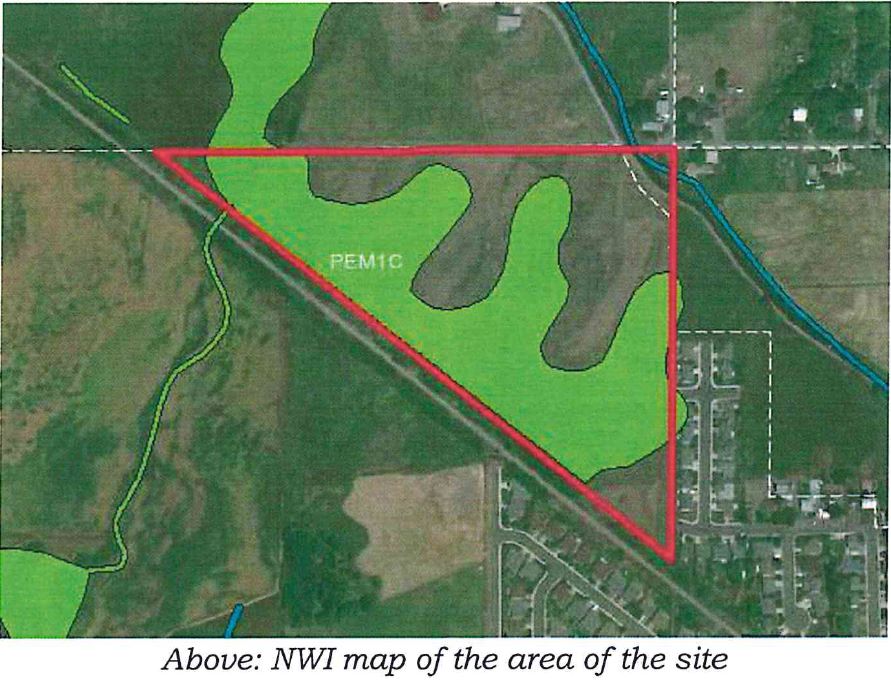 Palouse to Cascades Trail and west of the end of Helena Ave. The purpose was to house a fourth elementary school. Review of the property revealed a large portion consisted of wetlands. For this reason, the District was planning to abandon the consideration of purchase. Experts familiar with the land contested and advised the land was not actually wetlands, but rather irrigation induced.
Palouse to Cascades Trail and west of the end of Helena Ave. The purpose was to house a fourth elementary school. Review of the property revealed a large portion consisted of wetlands. For this reason, the District was planning to abandon the consideration of purchase. Experts familiar with the land contested and advised the land was not actually wetlands, but rather irrigation induced.
Prior to purchase, the District hired an environmental consulting firm to evaluated the consideration of wetlands on the property. The site was inventoried under the U.S. Fish and Wildlife National Wetlands Inventory (NWI) map, dated 1987. The map was made using an August 1983 aerial photograph. The site is mapped as having a large emergent wetland in the center. This feature appears to closely map the pattern of flood irrigation over the site and in fact, was mapped during a period when irrigation waters would have been on site.
 According to the environmental consulting firm at the time of the study, the area found to be categorized as wetlands by the Washington State Department of Ecology and the City of Ellensburg Municipal Code was along the southern portion of the property next to the trail and encompassing approximately 1.7 acres with a 25 foot buffer. Additionally, the firm stated that with irrigation waters shut off, some or all of the area called wetland in their report would not meet wetland hydrology criteria and therefore would not be jurisdictional.
According to the environmental consulting firm at the time of the study, the area found to be categorized as wetlands by the Washington State Department of Ecology and the City of Ellensburg Municipal Code was along the southern portion of the property next to the trail and encompassing approximately 1.7 acres with a 25 foot buffer. Additionally, the firm stated that with irrigation waters shut off, some or all of the area called wetland in their report would not meet wetland hydrology criteria and therefore would not be jurisdictional.
Next, the District hired a land appraisal firm to evaluate the land and value. The firm found an easement area of 1.34 acres and wetland area of ~2 acres for a total of ~3.34 acres which were not usable for development. Therefore, the 29.12 acres total area, minus ~3.34 acres not buildable, equals ~25.78 acres buildable for analysis purposes.
At the end of 2018, the City of Ellensburg began construction of a new city well in the southeast portion of the newly acquired property. The property remaining, after subtracting for the Category IV wetlands, buffer and the area for the city well, for the purpose of an elementary school was approximately 21 acres, more than ample for the elementary school building and surrounding playground land to be of desired size to house approximately 500 students.
What has happened with the property since purchase?
In May, 2019 the Department of Ecology re-categorized a portion of the  property as well as a large portion of the Mt. Stuart property to Category III from Category IV, which includes a 90 foot buffer measured from the wetland edge. This re-categorization was a major blow to the usage of the property, however it was still possible to construct the elementary school within the remaining space.
property as well as a large portion of the Mt. Stuart property to Category III from Category IV, which includes a 90 foot buffer measured from the wetland edge. This re-categorization was a major blow to the usage of the property, however it was still possible to construct the elementary school within the remaining space.
What the re-classification did that was harmful to the project was create an additional financial hurdle for the District to overcome with relation to the construction of the extension of Cora St. The Army Corp. of Engineers requires the area of wetlands affected to be limited to half of an acre. The orientation of the proposed Cora St. extension, which would run due north, would take the road construction directly through the heart of the wetland, thus affecting in excess of the half acre maximum without mitigation or realignment of the road.
The District explored the opportunity of abandoning the construction of Cora St. across the Palouse to Cascade Trail north, and instead conducting a boundary line adjustment to enable utilization of Helena Ave. as the sole source of access to and from the school. An engineering firm was hired to complete traffic impact analysis studies and found Helena Ave. would be sufficient to carry the traffic to and from the new elementary school, however increasing the width of Helena Ave. would be required. District officials evaluated the the right-of-way easement along Helena Ave. and determined to abandon the ideology of utilizing Helena Ave. to avoid impeding upon the residents of the Helena Ave. and their frontages.
The District and the City of Ellensburg have continued to work together to identify alternative ways to develop the property and place the new elementary school on the property with reduced costs. Presently, a revised traffic impact analysis study is being conducted. The parcel planned for housing the new elementary will be the portion of land east of the Cora St. extension and just slightly south of where Helena Ave. would be extended west of the canal.
What is the intentional use of the property?
In July, 2019 the first State Environmental Policy Act (SEPA) study was submitted on the Winegar property to determine requirements of developing the property. In August, 2019 the District hired an independent Value Engineering firm, to conduct a study to identify areas for efficiencies. The study identified areas where the architectural design and a few other areas could be more efficient, which have been implemented into the design. Unfortunately, the delta created by the additional earthwork, wetland mitigation, and installation of roadways and power loops caused the firm to suggest the consideration of building both elementary schools on the Mt. Stuart property, which is of sufficient size to house two elementary schools adjacent each other.
Putting two elementary schools on the Mt. Stuart site was then considered and voted on by the Board on September 5, 2019. After we heard the valuable feedback at the public hearing held on September 18, 2019 concerning the placement of two schools onto one site, we reached out to the City of Ellensburg to look for possible alternatives to the two schools on one property plan. We have proceeded to work together with the City to identify alternative ways to develop the property and place the new school on the Winegar property with reduced costs. A huge thank you to the City of Ellensburg for their creative and collaborative approach and working with us to find a way to construct the new school onto the Winegar property and stay within our budget.
In September no decisions were made as to whether to house both schools on the Mt. Stuart property or separate on two separate properties. Throughout the months of September and October, three community meetings were held to further discuss the two schools on Mt. Stuart property and programming system. During this time, we also asked our architects, construction management firm, and the contractor to reevaluate budgets and design to determine the best course of action while remaining within budget and without any program reductions. Together with the assistance of the City of Ellensburg, the architects, the construction management firm, and our contractor, we have developed a plan to construct the necessary infrastructure for placing the new elementary school onto the Winegar property and remain within budget.
General Contractor/Construction Manager (GCCM)
For the new-in-lieu Mt. Stuart Elementary and the new elementary school the construction delivery method will be the General Contractor/Construction Manager (GCCM) Contracting model. This method allows for the School District to hire one contractor who will team with the School District and the designers to provide their construction expertise through the design, permitting, and construction phases which was completed April, 2019. The project has some demanding features that will need the contractor’s input, including required coordination with existing utilities and local, state, and federal agencies.
Why the GCCM Contracting Procedure is Appropriate for the New Elementary and New-in-Lieu Mt. Stuart Projects
- Complex Scheduling, Phasing & Coordination
The project is located on two adjacent site locations. The New Elementary School should be completed and ready for occupancy by August, 2021. Mt. Stuart could have a proposed staggered start and end date, but should be ready for occupancy by August, 2021. OAC Services is intensively managing phasing and coordination of subcontractor construction activities/crews scheduling, site construction of onsite roads, utility tie-ins, and offsite road improvements. Wetlands, irrigation canal mitigation, and off-site construction activities are critical to successful completion of the New Elementary School. At the program level, the on-time completion of the New Elementary School allows for the move in and scheduled acceleration of the Lincoln Elementary School modernization project. - Construction at an Existing Facility
- Student, Staff & Public Safety
Construction of the new Mt Stuart Elementary School will be accomplished on the existing and active school site. Planning and cost estimating for mitigated risk measures on site and public/student/staff and construction worker safety, separation of pedestrian/traffic circulation are paramount. Access to and from the site is along Cora Street where bus, cars, pedestrian and construction, circulation must be highly regulated to allow for safe operations of busing, public, and construction worker safety. - Educational & Community Operational Requirements
Constructing a new Mt. Stuart on an existing site significantly lessens the risk to disruption of the day-to-day educational teaching and learning environment. Existing or temporary playfields and playgrounds at the existing school will need to be provided as much as possible during construction. Once the existing school is demolished, new playground, ballfields, and the remaining parking/traffic circulation can be completed in a timely manner. - Utility & Traffic Regulation/Coordination
Utility installation and shutdowns are more predictable when synchronized with the school's educational, operational community events calendars, availability of Authority Having Jurisdiction (AHJ), utility workers, and the construction schedule. New service to the new school will be coming off existing in the right of way. - Mitigate Public & Construction Access/Egress
The New School’s construction traffic will require coordination and negotiation with the City of Ellensburg to approve haul routes, which are a key component to be a ‘good neighbor’ at each school site. The GCCM must assist the District to prepare construction logistics and deliveries to mitigate traffic/pedestrian safe route to school plans and operational requirements for busing and parent traffic.
- Student, Staff & Public Safety
- Involvement of the GCCM is Critical During Design
- Scope, Multiple Award Construction Contract (MACC) & Contingency Budget Alignment
The District and Integrus Architecture use Target Value Design (TVD) as a tool to manage MACC and design contingency budgets. The GCCM TVD budget/cost estimating, recent market conditions, and subcontracting bids/expertise will help guide and track design decisions within the MACC/Contingency budgets. Value Engineering and Constructability Review efforts will be a contiguous collaborative effort during design phase team meetings. As part of these meetings, we track design and constructability options with timely estimates or cost projections so that timely decisions can be made with the District. - Early Subcontractor Engagement
The construction market and forecasted 2020-2022 projects in Eastern and Central Washington Region is significant. Our active market allows subcontractors to be selective about which projects they take on and the GCCM will help maximize the attractiveness and competitiveness of our project to the subcontracting community. Having the GCCM as an early team member will assist in communicating the project’s strategic outreach and bid packaging schedules to the local and regional subcontracting community. - On & Off-Site Scope & Budget Alignment
It is the District and its Architectural Design Engineers/Program Management (AE/PM) teams’ experiences that GCCM construction solutions during design for on and off-site improvements is critical to managing the MACC and design contingency budgets. The New Elementary School and Mt. Stuart on and off-site road network faces significant negotiation and budget alignment with many stakeholders prior to submitting permit drawings. Having the GCCM at the negotiating table provides creative/collaborative solutions and estimated costs in the budget/design process.
- Scope, Multiple Award Construction Contract (MACC) & Contingency Budget Alignment
- Complex or Technical Work Environment
The City of Ellensburg Planning Department obtained a right-of-way to extend Cora Street along Mt. Stuart’s east boundary over the State Parks Palouse to Cascades Trail, which is under a Bonneville Power Administration easement, over an existing wetland and onto the New Elementary School site. This critically complex road access and egress issue and its solution must be an efficient and budget conscience design and construction solution during negotiations with the City, State Parks and Recreation, and Bonneville Power Administration. The GCCM will be instrumental in developing construction options/solutions for the critical coordination to construct a structure to span the irrigation ditch on Kittitas County land parcel. Real time estimates and solutions to stay in budget are essential.
Parents, Staff, Students and Community Members,
The Ellensburg School District Board of Directors authorized a bond proposition to be placed on the November 6, 2018, special election ballot to alleviate overcrowding and address critical safety and maintenance concerns at the elementary school level. This plan will add space, build a replacement Mt. Stuart Elementary, and renovate Lincoln Elementary, and build a new elementary school on newly purchased property on the northwest side of town.
































































































































































































































































































































































































































































































































































_crop.jpg)
_crop.jpg)
_crop.jpg)
.jpg)
