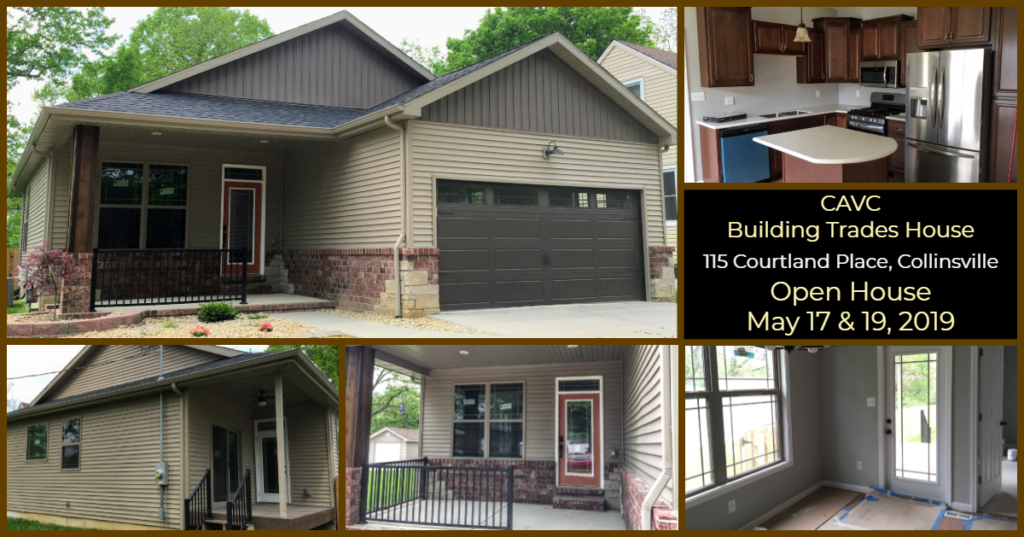 The Collinsville Area Vocational Center Building Trades house project that began in the Fall of 2017 is near completion and will be available for purchase beginning May 17, 2019.
The Collinsville Area Vocational Center Building Trades house project that began in the Fall of 2017 is near completion and will be available for purchase beginning May 17, 2019.
The house, located at 115 Courtland Place in Collinsville, will be for sale using a closed bid process. Bid packets will be available at Open House events scheduled on Friday, May 17, 2019 from 4-6 p.m. and Sunday, May 19 from 3-5 p.m at the house.
The house was constructed by CAVC Building Trades students under the direction of instructor Justin Cann. CAVC is located at Collinsville High School but includes students from other school districts including Triad, Dupo, Mascoutah, Lebanon and East Alton-Wood River.
The house is located on a quiet, established street in the heart of Collinsville. The former home at this location was destroyed in a 2014 house fire. The lot was donated to the Building Trades program.
The 2017-19 house is a 1193 sq ft. Craftsman-style ranch home with 3 bedrooms and 2 baths. There are many upgrades and special features included with the house, such as a screened-in back porch, stainless steel appliances, main floor laundry, basement with plumbing rough-in and egress window, master bath with separate tub and walk-in shower, and a fenced backyard. (Click here for a printable flier.)
The public is invited to the Open House events to learn more about the house and see firsthand the talent of the CAVC Building Trades students. For questions, or more information, contact the Collinsville Area Vocational Center at 618-346-6320 ext. 1211.
The home at 115 Courtland Place features:
- Location on a quiet established street
- Primary style: Craftsman
- 1193 sq. ft.
- 3 bedrooms, 2 bathrooms
- 9 ft. ceilings
- LED lighting
- High efficiency HVAC and Hot Water
- Transom doors and oversized 6’ windows throughout
- Plaster walls
- All stainless steel appliances included
- Kitchen island
- Solid surface counters – under mount sink
- Gas stove
- Master bedroom with master bath (includes over sized tub and walk-in shower) and walk in closet
- 5’ fenced in back yard
- 2 car oversized (length) garage
- Main floor washer and dryer
- Screened in back porch
- Basement – unfinished with rough-in plumbing for full bath and full egress window
Rooms and Measurements
Living Room 18’ x 15’
Dining Room 11’x 10’
Kitchen 11’x 9’
Bedroom 1 – 10’ x 10’
Bedroom 2 – 10’ x 10’
Master Bedroom 11’ x 14’
Garage 24’