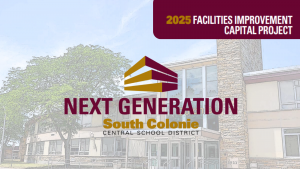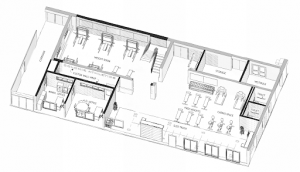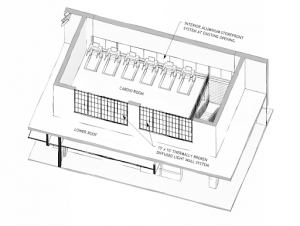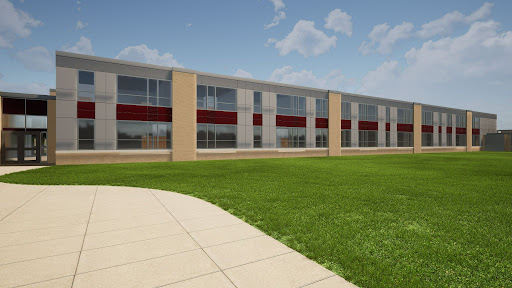 In the Fall of 2022, voters in the South Colonie Central School District approved two capital project propositions that together will result in $120 million in improvements across the district.
In the Fall of 2022, voters in the South Colonie Central School District approved two capital project propositions that together will result in $120 million in improvements across the district.
Since voter approval, Board of Education members and district leadership have been working collaboratively to engage stakeholders on the first stage designs. The design work for stage 1 of the project is set to be submitted to the New York State Education Department (NYSED) for approval by Fall 2023.
“On behalf of the Board of Education, I am incredibly proud of the progress we have made in the Next Generation Capital Project planning,” said Superintendent of Schools Dr. David Perry. “This transformative endeavor has been a collaborative effort involving dedicated educators, community members, and our design partners in educational infrastructure SEI Designs. With the board reviewing the preliminary designs this week we are on track to ensure a timely submission to NYSED for Next Generation Stage 1.”

Project highlights for Stage 1 include:
Elementary Classrooms

- The design process and stakeholder input meetings are progressing as planned. Two stakeholder meetings have been held on January 26 and May 25.
- SEI design group in conjunction with South Colonie leadership has been creating a model elementary classroom of the future. The classroom will be piloted at Shaker Road Elementary in the first design submissions to state ed.
High School Athletics and PE Spaces


- The design process and stakeholder input meetings are progressing as planned. Two stakeholder meetings have been held Feb. 9 and June 1.
- SEI design group in conjunction with South Colonie leadership has been working to create physical education and athletic spaces that work for all students and staff in a cohesive manner.
- Spaces include the field entrance building, Turf field complex, fitness center, and athletic office, Mug boys team/locker rooms, MUG girls team/locker rooms, basement boys and girls team rooms, PIT locker rooms, and athletic trainer’s suite.
High School Classrooms
- The design process and stakeholder input meetings are progressing as planned. One stakeholder meeting has been held on Feb. 7. Building utilization study was conducted on May 25. Further discussion for special education with full committee follow-up are planned.
- SEI design group in conjunction with South Colonie leadership has been working to create a modern classroom environment for high school students.
Shaker Road Bus Loop
- The design process and stakeholder input meetings are progressing as planned. One stakeholder meeting has been held on Jan. 26 with a follow-up meeting being planned.
- SEI design group in conjunction with South Colonie leadership has been working to create a bus loop design that will improve safety and reduce the impact on local neighborhoods.
Lisha Kill Facade

- The design process and stakeholder input meetings are progressing as planned. Two meetings were held regarding the planning. One on January 17 and a final meeting held on May 24.
- SEI design group in conjunction with South Colonie leadership has been working to create a modern facade with priorities of safety and energy efficiency.
Auditoriums
- The design process and stakeholder input meetings are progressing as planned. One stakeholder meeting was held on Feb. 7 with a follow-up meeting held on May 16.
- SEI design group in conjunction with South Colonie leadership has been working to create safe, functional, and aesthetically pleasing auditorium spaces for all three schools.
Nurses Suites
- The design process and stakeholder input meetings are progressing as planned. One stakeholder meeting was held on Feb. 2 with a second meeting being planned.
- SEI design group in conjunction with South Colonie leadership has been working to create safe, functional, and aesthetically pleasing nurses suites for all elementary and middle schools.
Additional construction and other capital work that will be occurring throughout the summer months includes work at various buildings. The complete list can be found below.
CCHS
- Auditorium Roof
- Tech Wing Roof
- Parking lot Paving and Sealcoating
- Library Furniture and Carpet
Sand Creek
- AC upgrades
Roessleville
- Parking lot Paving and Sealcoating
Forest Park
- Paving of a sidewalk to the playground
Lisha Kill
- Music room storage
Districtwide
- Additional door swipe access points throughout the district
- Completing restroom facelifts throughout the district
