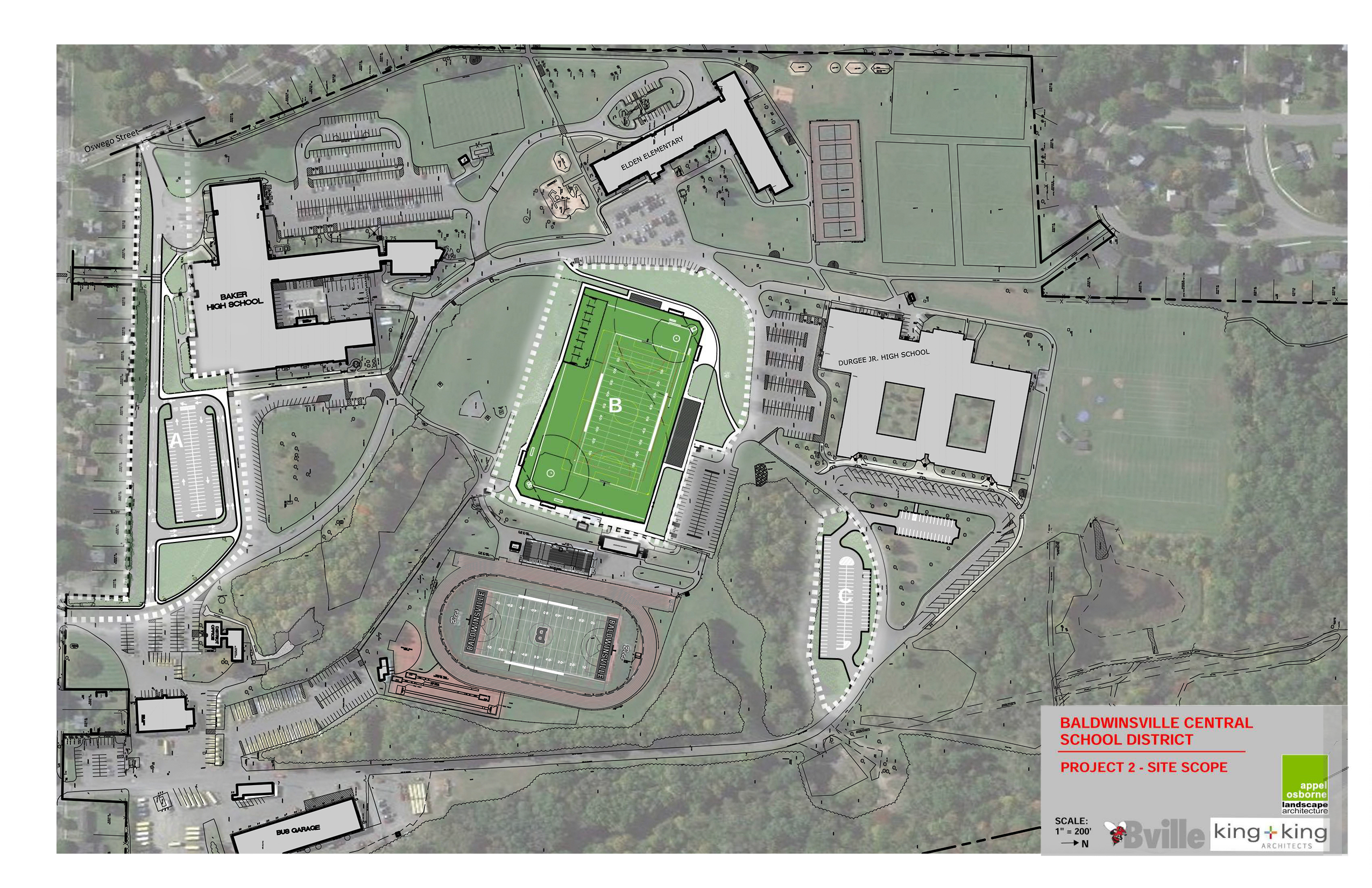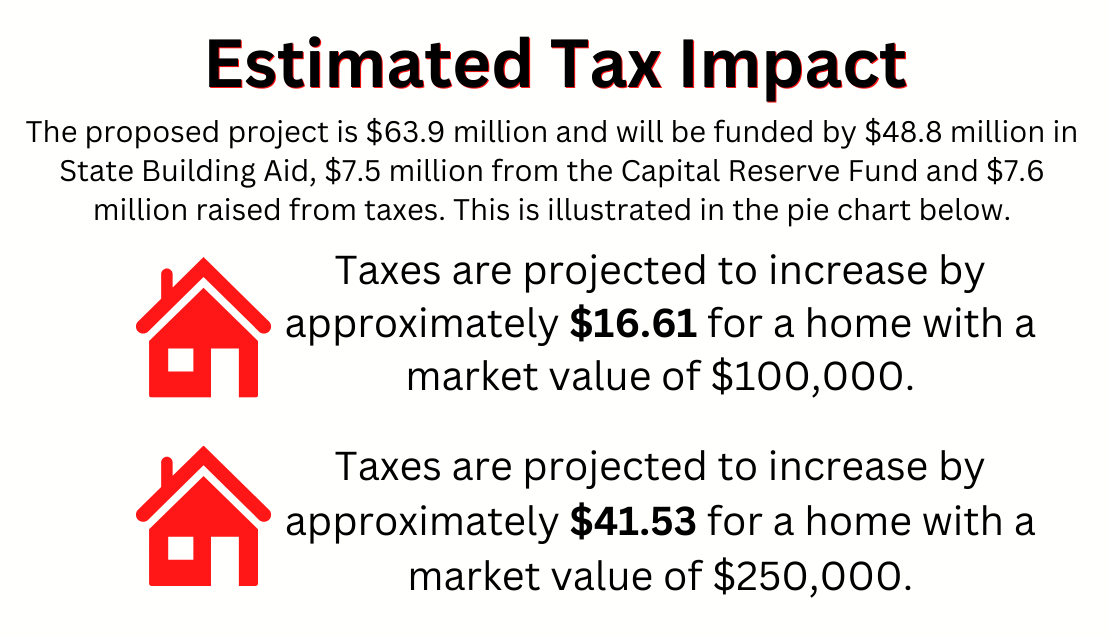%20(3).png)
The Facilities Committee has been working on a long-range infrastructure plan with a focus on maximizing the District’s state aid and optimizing opportunities for students. The initial Phase 1 project was approved by the voters in May of 2022 and included major renovations at Durgee Junior High School. Phase 1 is in the design phase and work is expected to begin in the 2024-25 school year. The Phase 2 proposal will be presented to voters on May 16, 2023 and is outlined in this special edition of the Hive. The majority of work will be at Ray Middle School, C.W. Baker High School and the athletic complex located on the District’s main campus. The project proposal also includes site work and parking improvements, and drinking fountain and plumbing fixture upgrades at Durgee Junior High School and Elden Elementary School.
.png)
Project Highlights:
- Phase 2 is part of our proposed Master Plan, which includes five phases.
- The work of the Master Plan was generated from the Board of Education’s Facilities Committee and taken to the full School Board.
- The Phase 2 project was carefully designed to support students across the district.
- This project allows for future work that could support grade level realignment and provide a foundation for future projects that will include our elementary schools.
- The proposed site work on the main campus will expand our ability to have more students participating in events closer to the school they attend.

Highlights at C.W. Baker High School:
- Proposed gym expansion that will provide a space for all students to gather and accommodate guests attending events more comfortably.
- The gym expansion will also include a raised indoor track and locker rooms will be refreshed.
- The pool relocation will provide our students with a six-lane pool for competitions and physical education instruction.
- There will be STEAM upgrades with the refresh of science classrooms.
- A new Multipurpose Turf Field is proposed for Athletics and the Arts.
- There will be a new separate campus access road for parent drop-off/pick-up located at the south side of Baker High School. This will help create a safe traffic flow while on the main campus.

Highlights at Ray Middle School:
- The proposed work for Ray Middle School will support interdisciplinary and age-appropriate learning in ELA, history, world languages, math and science.
- This work will support current students as well as allow discussions to continue regarding the potential of having our 5th and 6th grade learners together at an earlier age.
- Renovated classrooms including fine and performing arts, ensemble as well as new collaboration and breakout spaces and an age-appropriate outdoor wellness space is included in this project.
- This project will also include gymnasium and locker room reconfigurations.
- There will also be site work upgrades, including the bus loop and green spaces to provide safe traffic flow.
.png)
Questions & Answers
What is a Capital Project?
School districts inspect, maintain and upgrade infrastructure the same way a homeowner makes plans for home improvements. To further encourage schools to maintain or improve their facilities, the New York State Education Department (SED) reimburses districts through “Building Aid” for capital projects. The SED pays a percentage of capital project costs, and the district pays the balance known as “Local Share.”
Why now?
The initial Phase 1 project was approved by the voters in May of 2022 and is expected to begin in the 2024-25 school year. Bringing Phase 2 to voters now will allow the district to maximize the District’s state aid by replacing debt in 2029-30 that is coming off the District’s debt schedule from a previous project, which minimizes the impact on the tax levy and taxpayers. Phase 1 focuses on mainly improvements to Durgee Junior High School. Phase 2 seeks to expand on those improvements by including renovations at C.W. Baker High School, Ray Middle School and the main campus athletic fields. Minor infrastructure upgrades at Durgee and Elden Elementary School are also included in this project.
What is the cost of Phase 2?
When reviewing the Phase 2 project, the Facilities Committee maintained a focus of maximizing the District’s state aid and minimizing the impact on the tax levy. The proposed project is $63.9 million and will be funded by $48.8 million in State Building Aid, $7.5 million from the Capital Reserve Fund and $7.6 million raised from taxes. Taxes are projected to increase by approximately $16.61 for a home with a market value of $100,000 or $41.53 for a home with a market value of $250,000.
Are there more phases to come?
As the District continues its long range plan, there will be a committee generated to review the Funding the Future work. The review will focus on new data, including lasting change from the pandemic and the addition of Universal Pre-Kindergarten funding. The Facilities Committee anticipates that the next proposed project will be presented to voters as a larger project with multiple phases due to the impact each phase will have on the next.

.png)
Learn More:
Read the special Capital Project edition of the Hive
Watch Lunch & Learn with the Acting Superintendent
Questions: Email Public Information Specialist Sarah Buckshot at sbuckshot@bville.org









