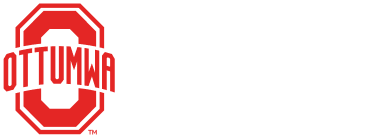
On Monday, May 23, Gateway Principal, Aiddy Phomvisay, announced the school's new school name, design, logo and learning vision. See the presentation link below. The presentation includes floor plans; interior and exterior concept designs; and material samples provided by architects from Legat Architects. The building's first floor includes: offices, business center, commons space, Makerspace, Zen room, wellness studio, clinic and counseling spaces, Family Resource Center, that includes clothing and a food pantry, washer/dryer, and showers. The second floor will feature all instructional classrooms, a science lab, student commons, collaboration areas, and a virtual learning lab. Students will access the second floor of the Gateway Center via a new open staircase/stairwell. The existing elevator will become ADA compliant to serve the needs of students/staff with mobility issues. Increasing the number and size of the existing windows will provide classrooms with natural light. There was also discussion on parking for students and staff. Bids will go out on Tuesday, May 17 with the final bid awards approved by the Board on June 13.
Student enrollment and staffing are nearly complete. Staff professional development days are May 31, June 3, and June 9. June 9 is also a staff planning day at Career Campus. All training time is 8:30 a.m.-3:30 p.m. at Career Campus.
Phomvisay also acknowledged Legacy Foundation for their strategic grant of $642,000 over four years to provide mental health therapy, counseling services, work-based learning and professional development.
