New Elementary
Project Information
Location: TBD North Cora Street
Square Footage: Approximately 55,000
Classrooms: 21 classrooms K-5 with classrooms for learning specialists
Student Capacity: Approximately 500 students
Funding Source: 2018 Capital Bond Project
Architect: Integrus Architecture
Construction Management: OAC Services
Contractor: Garco Construction
Anticipated Completion: Fall, 2021
Project Overview
Construct a new 57,500 square foot, 500-student elementary school on a 29-acre site. The current educational plan is to house kindergarten through 5th grades. The facility will house general classrooms, secure entry, a gymnasium, interactive educational/outdoor learning and play areas, a warming kitchen, cafeteria, administrative and counseling offices/spaces, and site improvements include landscaping, new utility services, pedestrian, traffic, life safety circulation and parking. The project site will include coordination with many on and off site local, state, public utility and federal stakeholders due to the site’s perimeter boundaries a State Parks and Recreation recreational trail; an Ellensburg Irrigation Ditch channel on the property’s east boundary; several Bonneville Power easements on the north and west boundaries, an onsite City of Ellensburg’s 1.5 acre well easement and a 1.7-acre characterized wetland. A City of Ellensburg 8” sewer main is constructed and bisects the property perpendicular from its southern to northern property lines.
Winegar Property
Resolution No. 04.04.18 — Relating to the acquisition of certain real property; authorizing the Superintendent and Secretary to the Board to negotiate and execute a purchase agreement for the acquisition of the real property; and providing for other matters properly related thereto, all as more particularly set forth
Resolution No. 06.12.18 — Relating to the acquisition of certain real property; and providing for other matters properly related thereto, all as more particularly set forth
Where is the land purchased in 2018? Were any site studies done before the purchase?
In June 2018, the District purchased 29.12 acres located to the north of the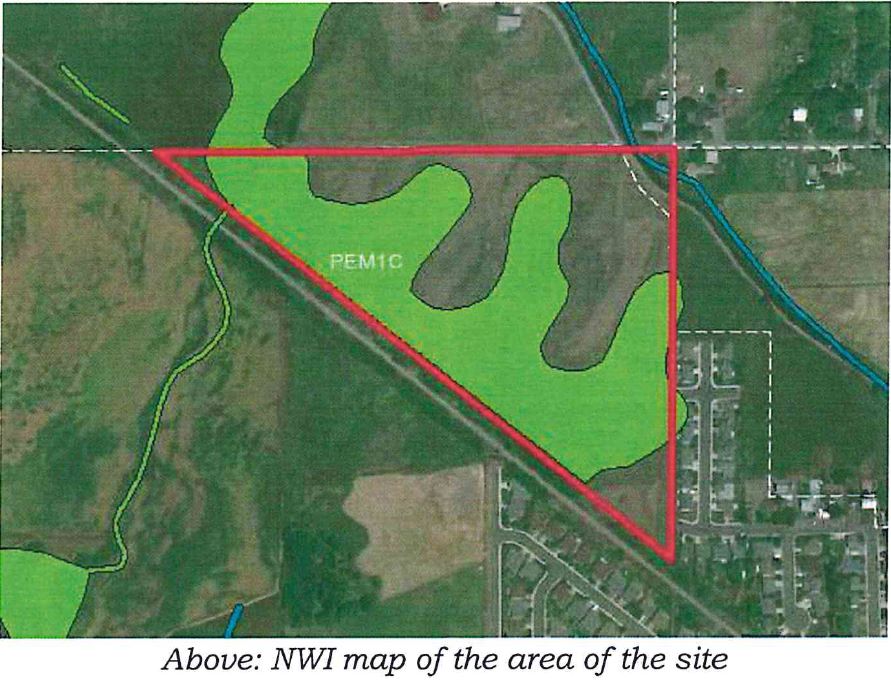 Palouse to Cascades Trail and west of the end of Helena Ave. The purpose was to house a fourth elementary school. Review of the property revealed a large portion consisted of wetlands. For this reason, the District was planning to abandon the consideration of purchase. Experts familiar with the land contested and advised the land was not actually wetlands, but rather irrigation induced.
Palouse to Cascades Trail and west of the end of Helena Ave. The purpose was to house a fourth elementary school. Review of the property revealed a large portion consisted of wetlands. For this reason, the District was planning to abandon the consideration of purchase. Experts familiar with the land contested and advised the land was not actually wetlands, but rather irrigation induced.
Prior to purchase, the District hired an environmental consulting firm to evaluated the consideration of wetlands on the property. The site was inventoried under the U.S. Fish and Wildlife National Wetlands Inventory (NWI) map, dated 1987. The map was made using an August 1983 aerial photograph. The site is mapped as having a large emergent wetland in the center. This feature appears to closely map the pattern of flood irrigation over the site and in fact, was mapped during a period when irrigation waters would have been on site.
 According to the environmental consulting firm at the time of the study, the area found to be categorized as wetlands by the Washington State Department of Ecology and the City of Ellensburg Municipal Code was along the southern portion of the property next to the trail and encompassing approximately 1.7 acres with a 25 foot buffer. Additionally, the firm stated that with irrigation waters shut off, some or all of the area called wetland in their report would not meet wetland hydrology criteria and therefore would not be jurisdictional.
According to the environmental consulting firm at the time of the study, the area found to be categorized as wetlands by the Washington State Department of Ecology and the City of Ellensburg Municipal Code was along the southern portion of the property next to the trail and encompassing approximately 1.7 acres with a 25 foot buffer. Additionally, the firm stated that with irrigation waters shut off, some or all of the area called wetland in their report would not meet wetland hydrology criteria and therefore would not be jurisdictional.
Next, the District hired a land appraisal firm to evaluate the land and value. The firm found an easement area of 1.34 acres and wetland area of ~2 acres for a total of ~3.34 acres which were not useable for development. Therefore, the 29.12 acres total area, minus ~3.34 acres not buildable, equals ~25.78 acres buildable for analysis purposes.
At the end of 2018, the City of Ellensburg began construction of a new city well in the southeast portion of the newly acquired property. The property remaining, after subtracting for the Category IV wetlands, buffer and the area for the city well, for the purpose of an elementary school was approximately 21 acres, more than ample for the elementary school building and surrounding playground land to be of desired size to house 500 students.
What has happened with the property since purchase?
In May, 2019 the Department of Ecology re-categorized a portion of the  property as well as a large portion of the Mt. Stuart property to Category III from Category IV, which includes a 90 foot buffer measured from the wetland edge. This re-categorization was a major blow to the usage of the property, however it was still possible to construct the elementary school within the remaining space.
property as well as a large portion of the Mt. Stuart property to Category III from Category IV, which includes a 90 foot buffer measured from the wetland edge. This re-categorization was a major blow to the usage of the property, however it was still possible to construct the elementary school within the remaining space.
What the re-classification did that was harmful to the project was create an additional financial hurdle for the District to overcome with relation to the construction of the extension of Cora St. The Army Corp. of Engineers requires the area of wetlands affected to be limited to half of an acre. The orientation of the proposed Cora St. extension, which would run due north, would take the road construction directly through the heart of the wetland, thus affecting in excess of the half acre maximum without mitigation or realignment of the road.
The District explored the opportunity of abandoning the construction of Cora St. across the Palouse to Cascade Trail north, and instead conducting a boundary line adjustment to enable utilization of Helena Ave. as the sole source of access to and from the school. An engineering firm was hired to complete traffic impact analysis studies and found Helena Ave. would be sufficient to carry the traffic to and from the new elementary school, however increasing the width of Helena Ave. would be required. District officials evaluated the the right-of-way easement along Helena Ave. and determined to abandon the ideology of utilizing Helena Ave. to avoid impeding upon the residents of the Helena Ave. and their frontages.
The District and the City of Ellensburg have continued to work together to identify alternative ways to develop the property and place the new elementary school on the property with reduced costs. Presently, a revised traffic impact analysis study is being conducted. The parcel planned for housing the new elementary will be the portion of land east of the Cora St. extension and just slightly south of where Helena Ave. would be extended west of the canal.
What is the intentional use of the property?
In July, 2019 the first State Environmental Policy Act (SEPA) study was submitted on the Winegar property to determine requirements of developing the property. In August, 2019 the District hired an independent Value Engineering firm, to conduct a study to identify areas for efficiencies. The study identified areas where the architectural design and a few other areas could be more efficient, which have been implemented into the design. Unfortunately, the delta created by the additional earthwork, wetland mitigation, and installation of roadways and power loops caused the firm to suggest the consideration of building both elementary schools on the Mt. Stuart property, which is of sufficient size to house two elementary schools adjacent each other.
Putting two elementary schools on the Mt. Stuart site was then considered and voted on by the Board on September 5, 2019. After we heard the valuable feedback at the public hearing held on September 18, 2019 concerning the placement of two schools onto one site, we reached out to the City of Ellensburg to look for possible alternatives to the two schools on one property plan. We have proceeded to work together with the City to identify alternative ways to develop the property and place the new school on the Winegar property with reduced costs. A huge thank you to the City of Ellensburg for their creative and collaborative approach and working with us to find a way to construct the new school onto the Winegar property and stay within our budget.
In September no decisions were made as to whether to house both schools on the Mt. Stuart property or separate on two separate properties. Throughout the months of September and October, three community meetings were held to further discuss the two schools on Mt. Stuart property and programming system. During this time, we also asked our architects, construction management firm, and the contractor to reevaluate budgets and design to determine the best course of action while remaining within budget and without any program reductions. Together with the assistance of the City of Ellensburg, the architects, the construction management firm, and our contractor, we have developed a plan to construct the necessary infrastructure for placing the new elementary school onto the Winegar property and remain within budget.
Design
Interior Inspiration
Through a series of three meetings with teachers and community members, Ellensburg School District determined the new elementary school would have an active learning approach. Interior design concepts are underway with an emphasis upon project based learning.


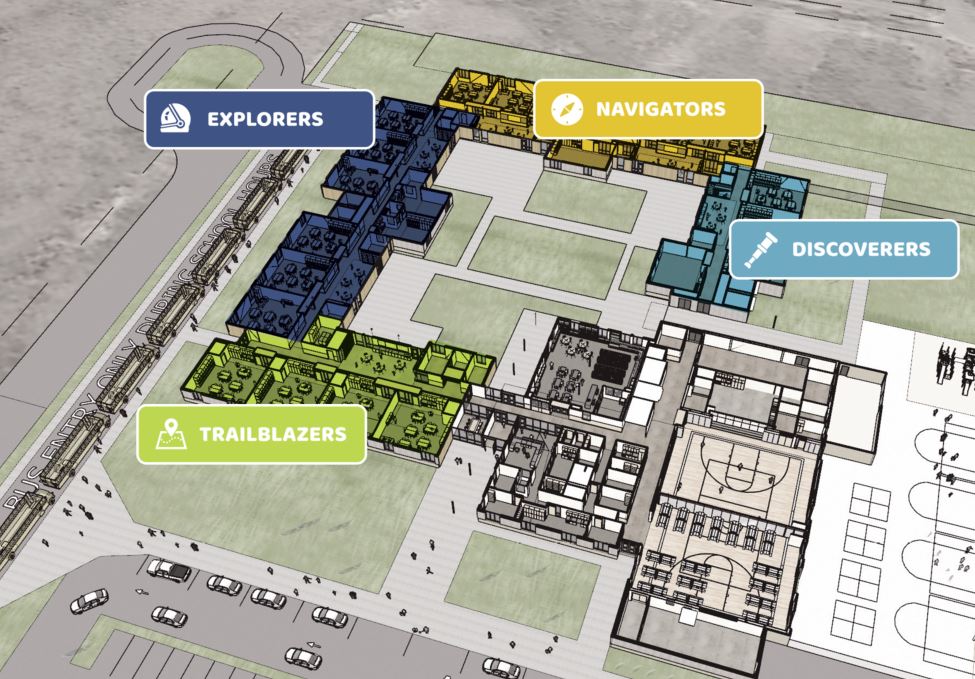
New Elementary Four Pod Option

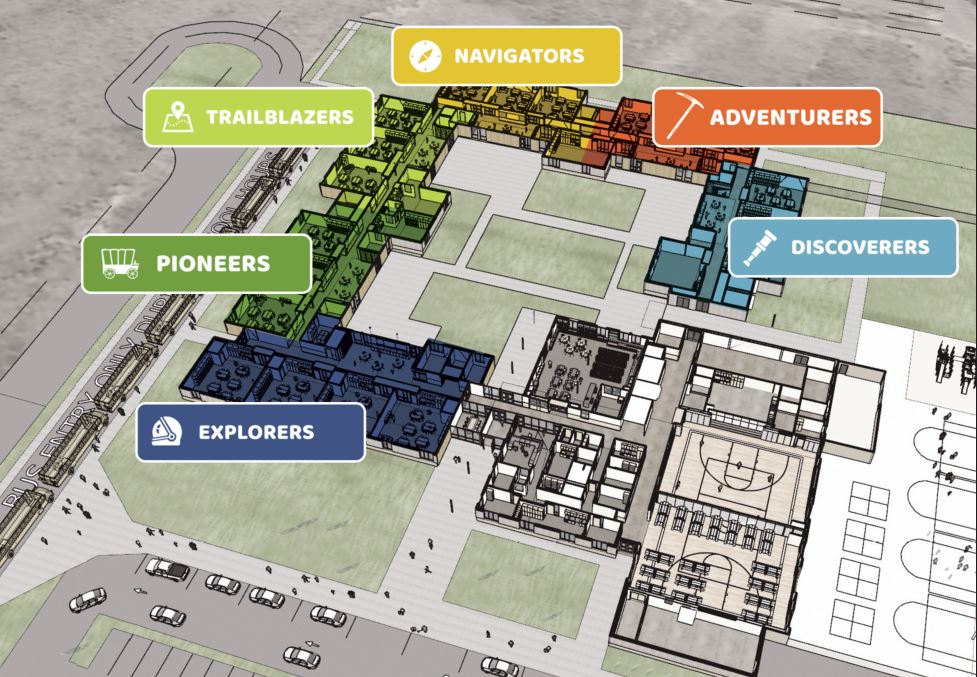
New Elementary Six Pod Option
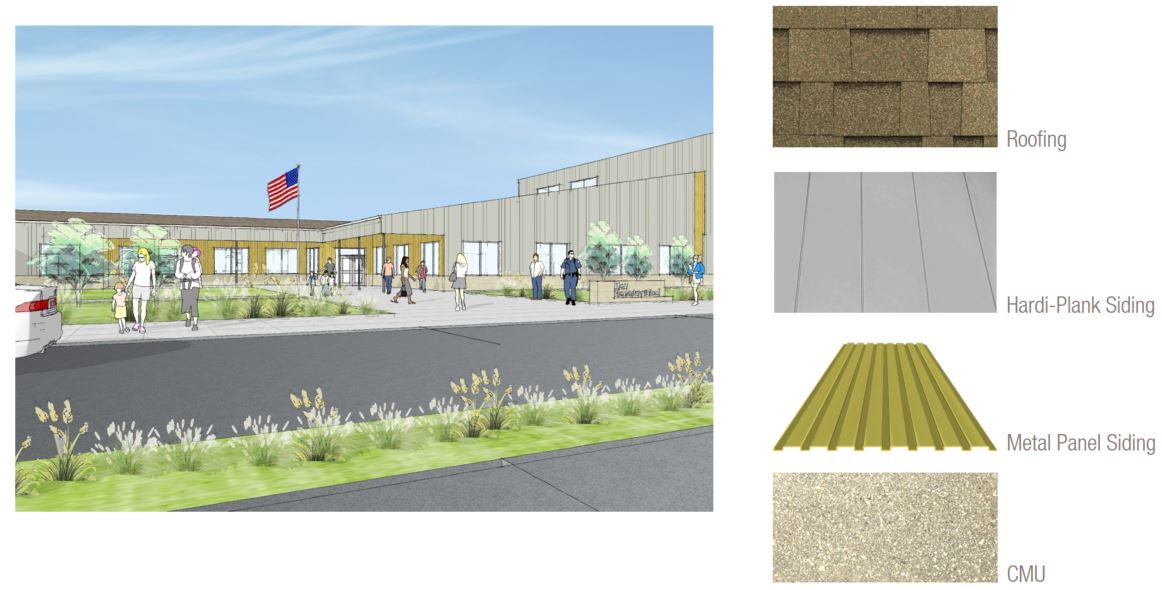
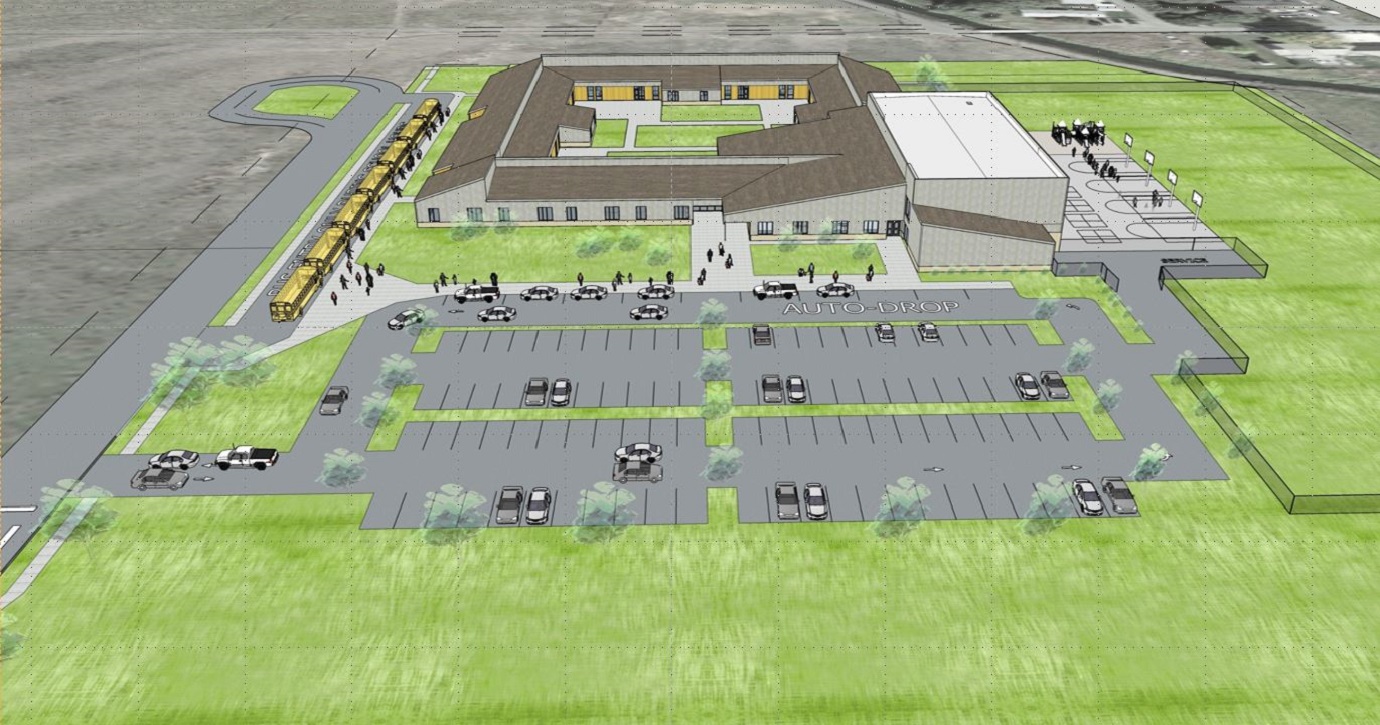
New Elementary Viewed from the South
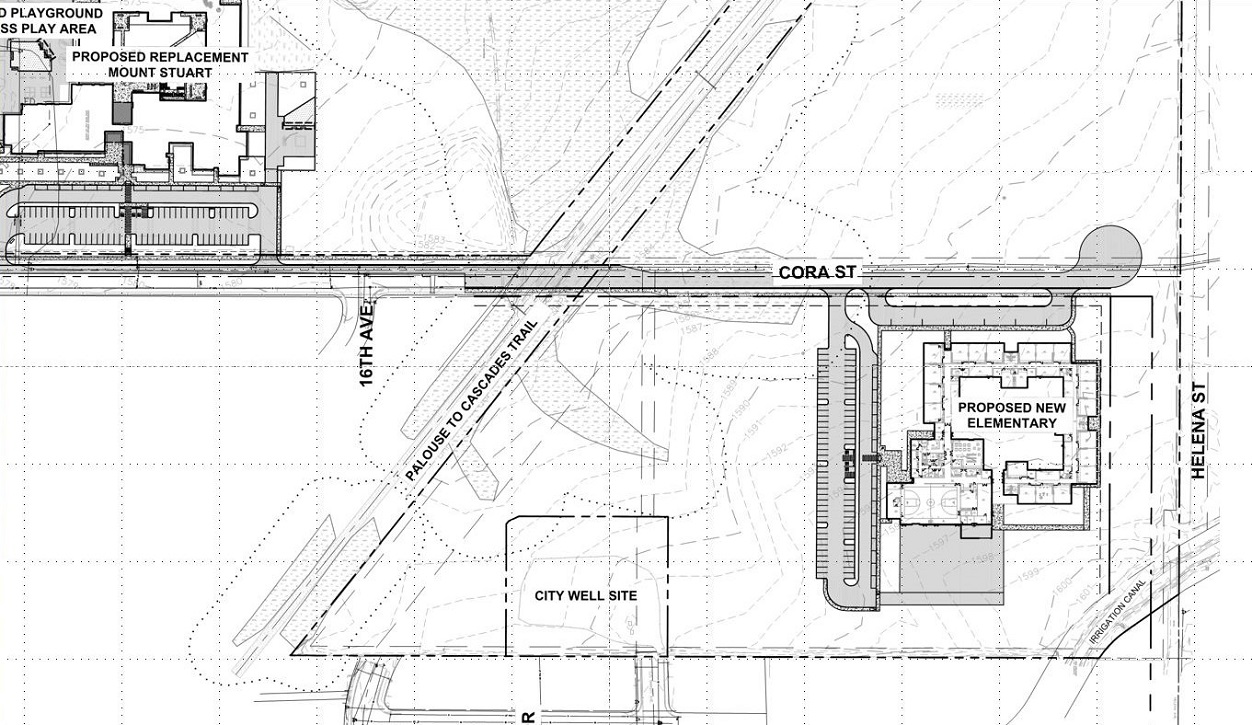
Placement Along Cora Street
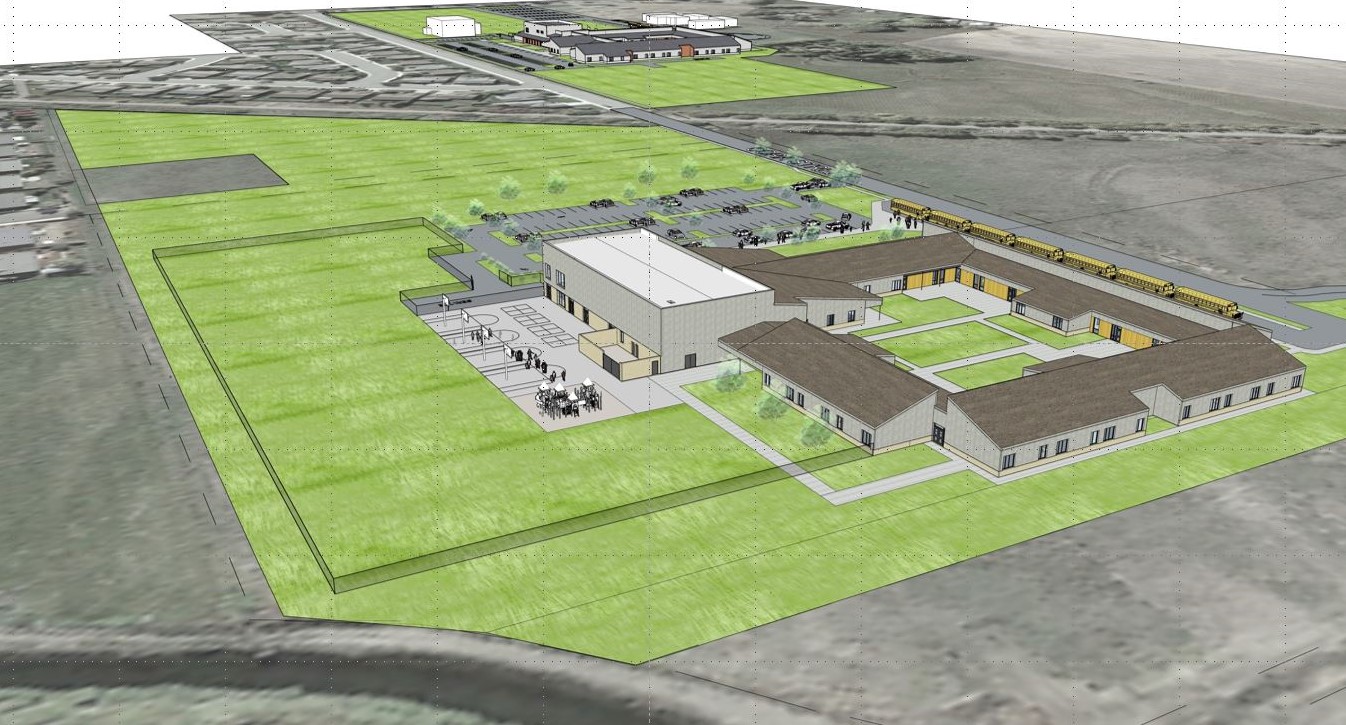
New Elementary Viewed from the North
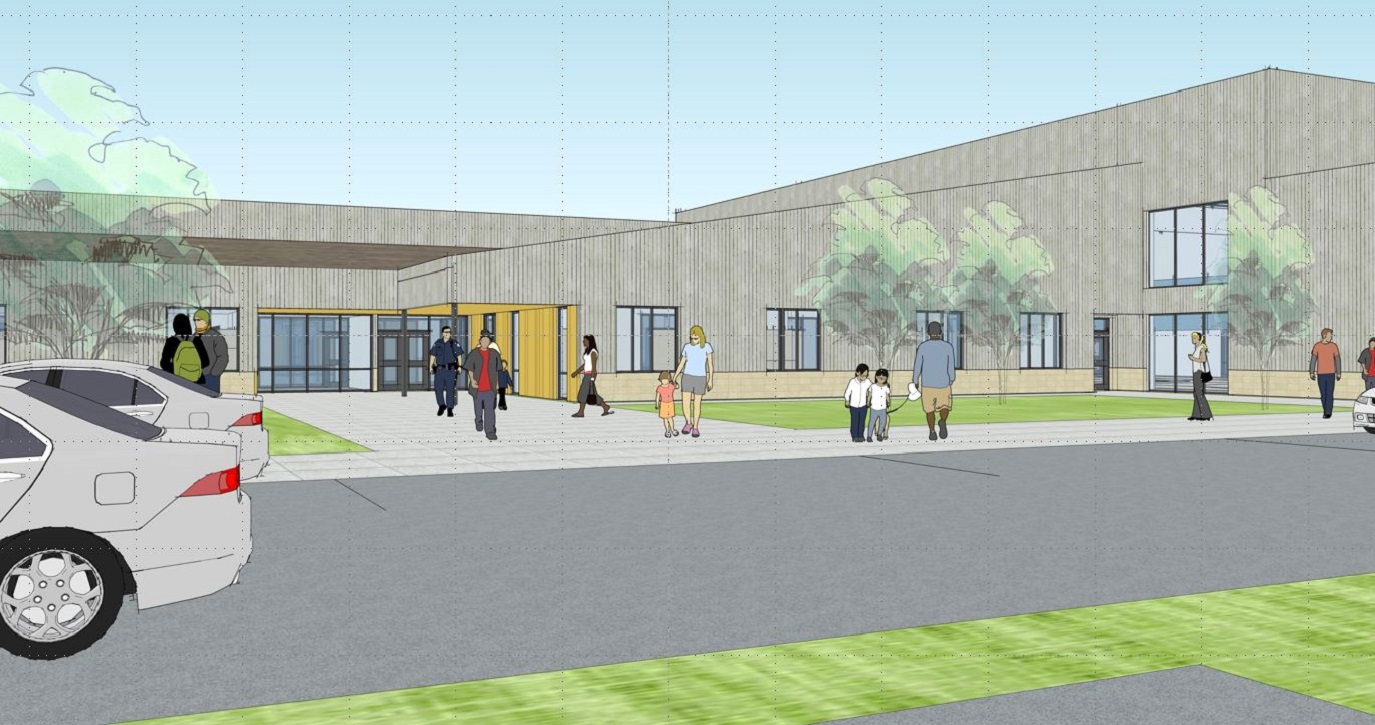
New Elementary Front Entrance
Proposed Value Engineering Consideration Items:
- Classroom clerestories
- Classroom window arrangement
- Building height reduction
- Gym and Commons organization
- Site development cost reduction


New Elementary Prior to Value Engineering
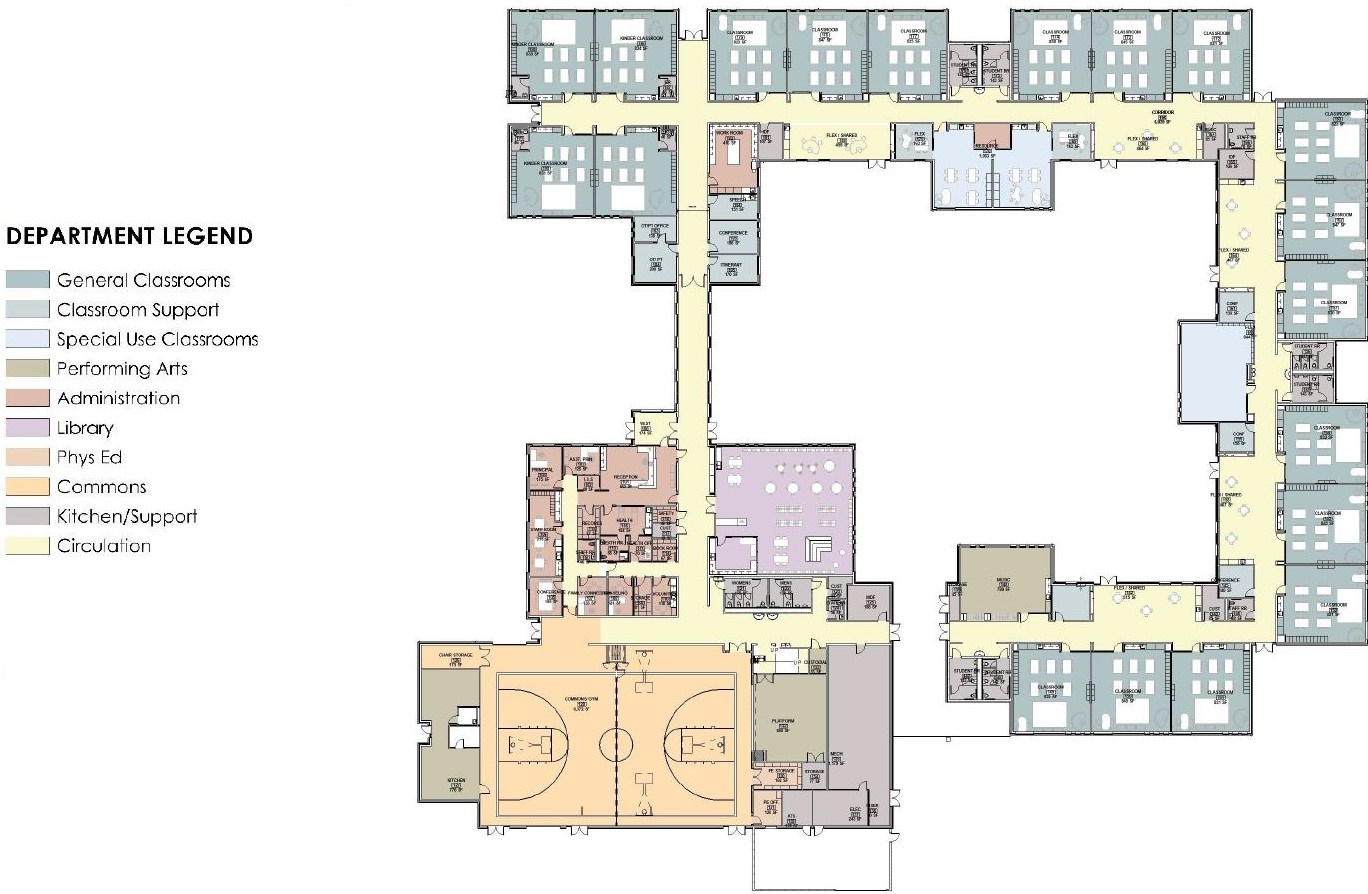
New Elementary After Value Engineering
50% Design Development Phase
Design as it is known at time of the 50% Design Development phase completion.
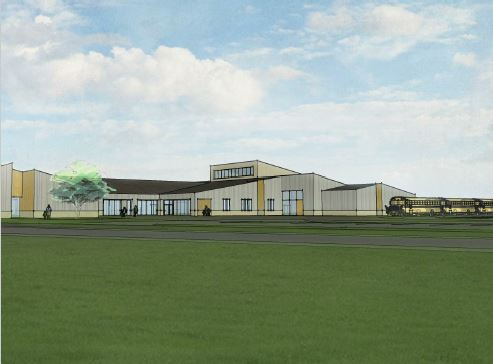

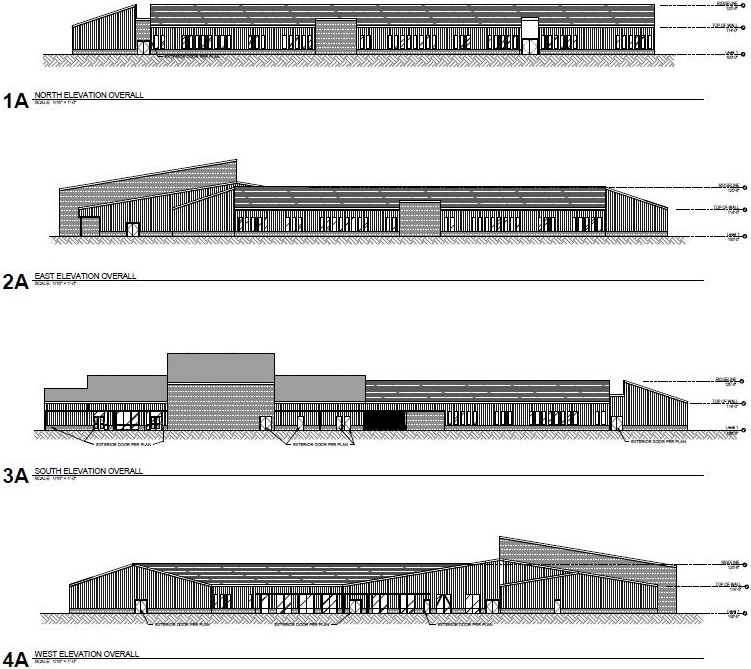
Schematic Design Phase
Design as it is known at time of the Schematic Design phase completion.
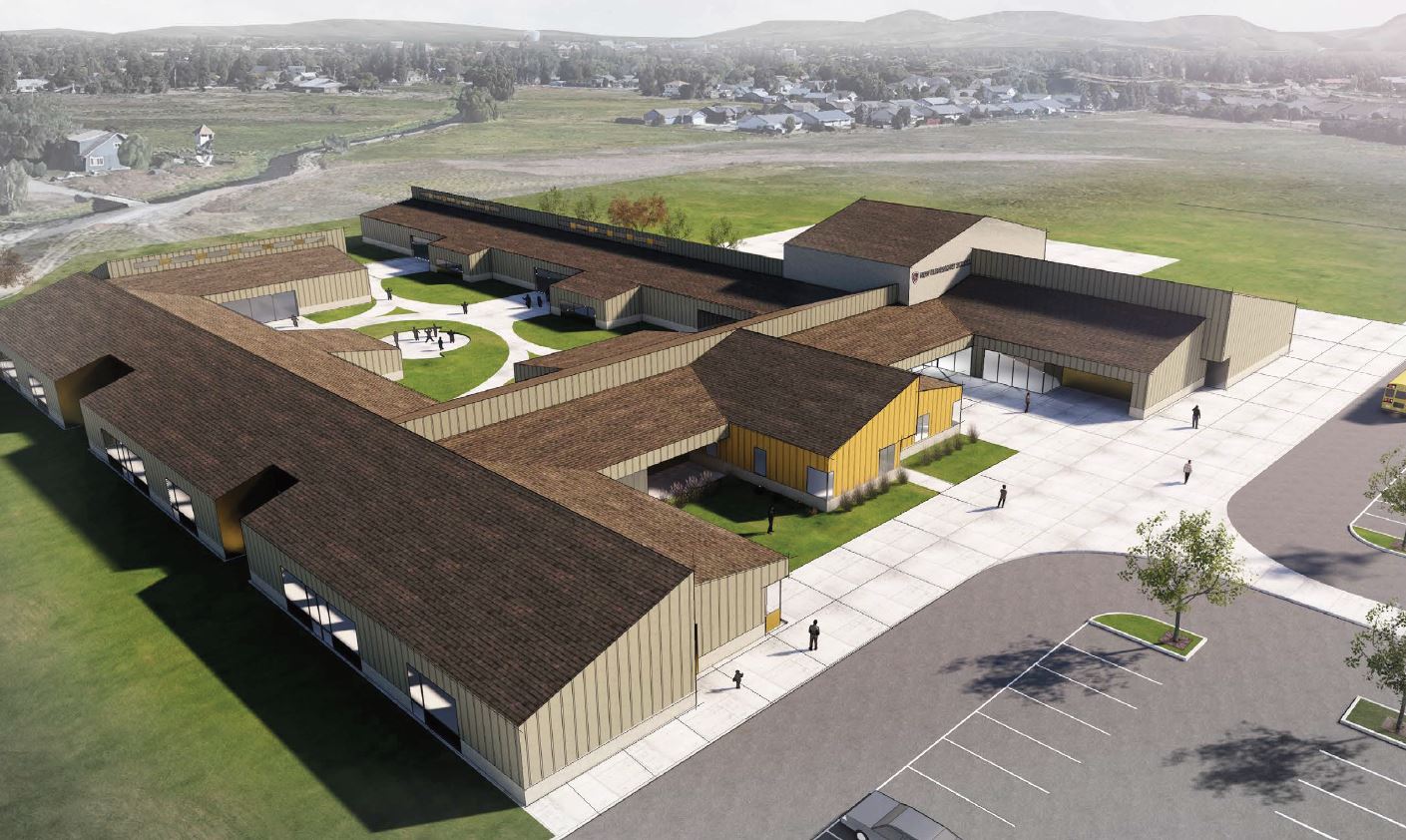
- Honor the history of the Ellensburg community
- Honor the diversity of cultures and traditions in the region
- Connect to the outdoors and nature, capture views of the surrounding natural environment
- Use the community and university to provide learning and literacy richness
- Highlight regional industry (alternative energy, agriculture, local business)
- Include intentional outdoor spaces that foster learning and creativity
- Integrate elements of play throughout the site and building
- Design outdoor spaces to be flexible with a variety of areas for exploration and discovery
- Foster a sense of stewardship for the environment
- Provide enduring material for evolving education solutions
- Design for an abundance of natural daylight, passive solar, and view
- Create adaptable spaces to ensure future use
- Provide a variety of easy to maintain materials and textures
- The entire community should be welcomed and invited to utilized the school
- Provide flexibility for both learning and community activities
- Provide intentional Student-centered spaces
- Design adaptable spaces and infrastructure for changing educational models and community needs
- Represent the community’s values of stewardship
The New Elementary School is planned as a new 55,000 square foot 500 student elementary school, serving grades K-5. The facility will provide general classrooms, secure entry, gymnasium, interactive educational/outdoor learning and play areas, a warming kitchen, cafeteria, administrative and counseling offices/spaces, and site improvements to include landscaping, new utility services, pedestrian access, traffic mitigation, life safety circulation, and parking.
The project site will include coordination with many local, state, public utility, and federal stakeholders due to the site’s perimeter boundaries, easements, and projected city road construction. The site is adjacent to the State Parks and Recreation Palouse to Cascade Trail to the south; an Ellensburg irrigation canal on the property’s east boundary; several Bonneville Power easements on the north and west boundaries; an on-site City of Ellensburg 1.5 acre well easement; and a 1.7 acre characterized wetland. A City of Ellensburg 8-inch sewer main is constructed and bisects the property perpendicularly from its southern to northern property lines.
The construction delivery method will be the General Contractor/Construction Manager (GC/CM) model for the New Elementary School. This method allows for the School District to hire one contractor who will team with the School District and the designers to provide their construction expertise through the design, permitting, and construction phases which was completed April, 2019.
The project has some demanding features that will need the contractor’s input including required coordination with existing utilities and local, state, and federal agencies. Issues that will need to be addressed after Schematic Design include:
- Cost impacts for scheduling and feasibility
- Good/safe access for public/student/staff and construction worker safety
- Integrating new and existing site utilities on adjacent sites
- Maintaining service access for existing site and building components
- Maintaining services and access to adjacent public and private spaces/residences
- Finding and using the best combination of local and regional source for labor and materials
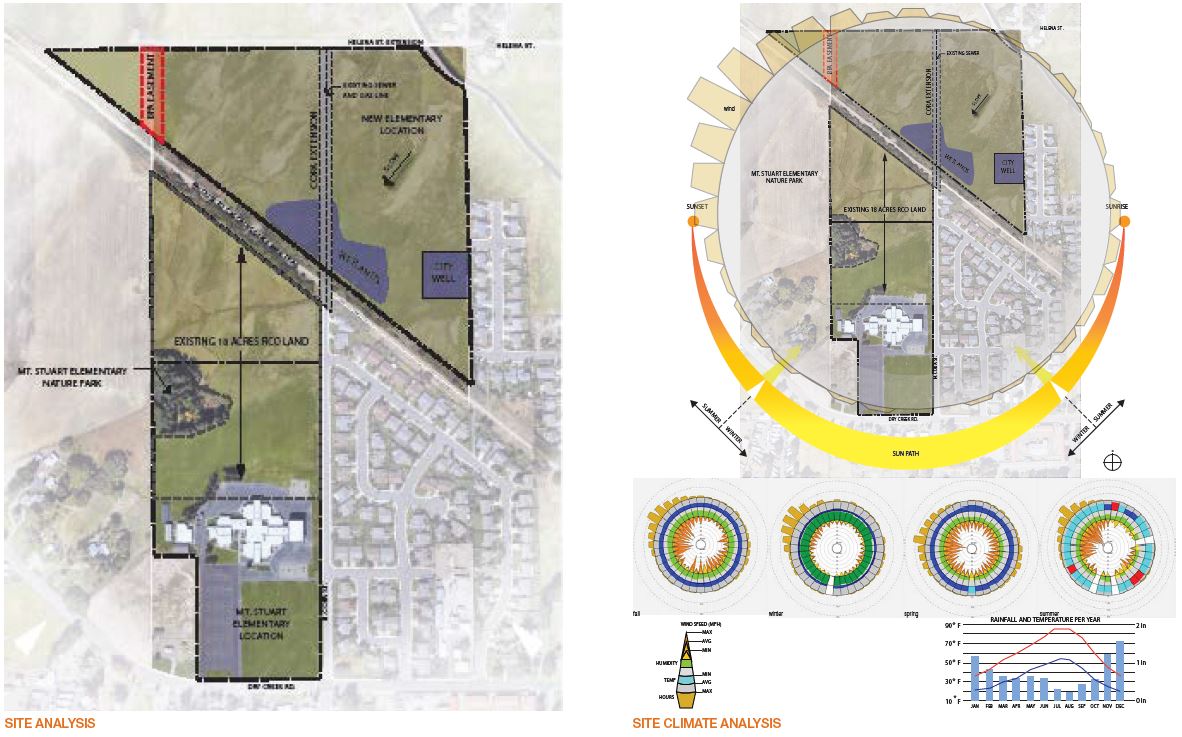
- North entry is protected by Administrative wing
- West bus drop off is open to the wind
- Smaller separate protected outdoor learning spaces per classroom
- Commons courtyard protected by the gym and adjacent to hardscape play
- Semi-protected hardscape play is adjacent to gym
- Isolated kindergarten play space is just off Entry
- Shared spaces for classrooms are off of the corridor
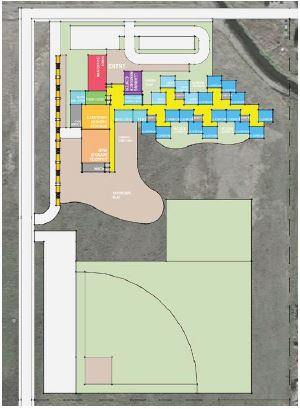
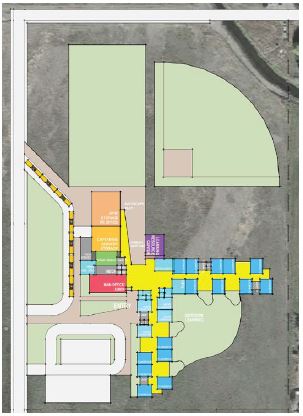
New Elementary Pea Pod Design New Elementary Python Design
Shaping the Building
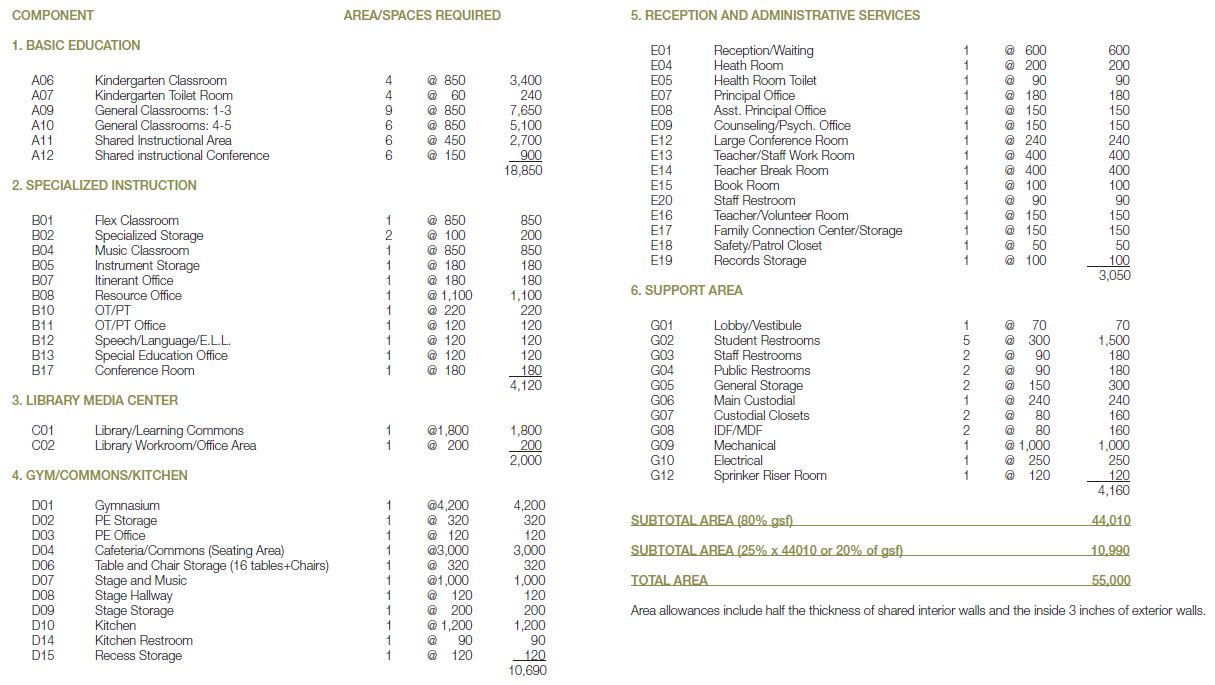
Listen. Process. Draw. Repeat.
Project Understanding
There were a variety of programmatic and site constraints that helped guide the site diagrams and special arrangements for the New Elementary.
Many of the committee’s and students’ favorite elements from the Educational Specifications are carried into the Schematic Design phase of the New Elementary school. Natural daylight, flexible teaching areas, a comfortable building scale for kids, views to outside, landscaping, greenery, and courtyards where kids have a protected area to explore, learn, and engage in an outdoor learning environment are fundamental to the design of the new facility.
Specific programmatic goals were identified during the meetings with the committee during the Educational Specifications and Schematic Design Phase:
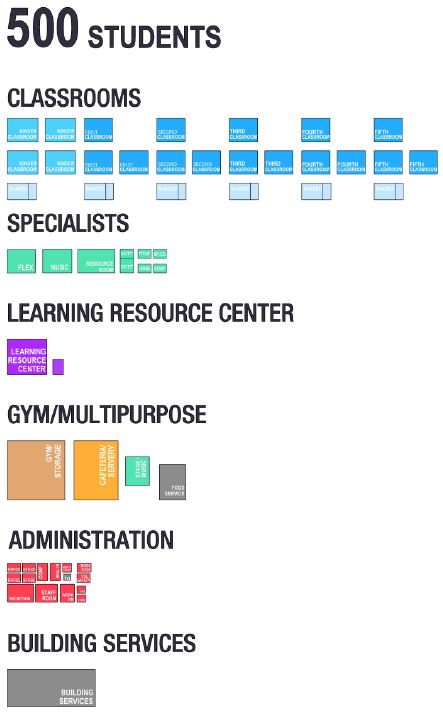
- Classrooms: The school will house a K-5 configuration with a flex space and will include the autism program and associated support spaces. Every classroom has views to he exterior and an abundances of natural daylight. The building groups classrooms with flexibly indoor/outdoor shared teaching areas. Flexibility and the concept of shared teaching is accommodated with breakout spaces, specialists’ offices, and spaces for volunteers to work with students evenly distributed throughout the building.
- Shared Instruction Space: A connection is needed between bus drop off and student drop off and the multi-purpose/gym area and front entry so students can enter directly into the school. The playground should also have a strong connection to the multi-purpose/gym area and existing gymnasium (which is to remain). Public accessible areas need to be adjacent to the courtyard and front door.
- Shared Support Space: Connections between indoors and outdoor courtyard needs to be thoughtful and specific to student access and safety without limiting public access unnecessarily. The entry to the building needs to be visually obvious, provide safe and secure access while drawing students and community into the heart of the building.
- Guiding Principles:
- Image/Identity – Create an inviting and unique school that enhances student activity and reflects the values of the community.
- Teaching/Learning – Provide supportive and inclusive spaces that encourage student/staff interaction and inspire student learning, exploration, and collaboration.
- Outdoor Learning/Play – Provide inviting outdoor gathering, teaching, and play areas that promote learning, exploration, and connection to the environment.
- Safety/Security – Create a warm, welcoming facility that nurtures community values and promotes a feeling of inclusion, comfort, and safety.
- Maintenance/Durability – Develop a facility that is easily accessible, easy to use, and easy to maintain.
- Innovation: Through an open exchange of ideas and our research-backed design approach, we are continually building on previous work while fostering an attitude that encourages innovative breakthrough thinking. To maintain this attitude, we are critical of everything we do and restless in our pursuit of ever-better results.
Architectural Narrative
The design concept for the Ellensburg New Elementary School has been developed in response to Ellensburg School District 401 Education Specifications and numerous program criteria, existing and future site and campus conditions, and by various standards and regulations governing the project. This project provides a great opportunity to create much needed classroom, commons, gymnasium, administrative, library, and flexible space for Ellensburg New Elementary and its neighborhood community. The new single-story 55,000 square foot building will be sited on a new greenfield site north of the existing Mt. Stuart Elementary. The site is bordered on the west by an extension of North Cora Street and to the north by an improved Helena Avenue and an existing irrigation canal. East of the site are open fields and residential developments. South of the site is the wetlands, city well, and the Palouse to Cascades Trail right-of-way. It is proposed that the new main entrance be developed on North Cora Street and serve as the bus drop off and main entry to the school and the student drop off be developed on Helena Avenue.
Numerous site diagrams were studied with the District Executive Design Committee to better understand the best ways to access and efficiently utilize the site. The existing site geometries and geotechnical features suggest that the most buildable area would be on the north-east portion of the site. This area of the site accommodates the new school’s footprint nicely while avoiding disturbing existing site features. Two significant decisions which shaped the conceptual site diagram process were the improvement and extension of North Cora Street and the improvement of Helena Avenue and construction of a new bridge at the canal. These decisions provide bus access from North Cora Street and Helena Avenue and provide for separate bus drop off, student drop off, and parking for the new elementary. This orientation will provide a well defined parking/traffic hierarchy that separates the car, bus, and pedestrian traffic.
The building is organized around courtyards that opens to the center of the school. The courtyards provide both daylight and views from classrooms and outdoor learning spaces. The courtyard concept is important to the Ellensburg staff and community. It is desirable to include learning activities in the courtyard areas at the new school and maintaining a connection for the students and staff to the outside environment. The classrooms are organized in “neighborhood” groupings to enhance and help create the courtyard concept while providing flexibility and identity in how classrooms and grades could be organized. This space is intersected by circulation which directs students and community to the commons room/gymnasium, administrative suite, music rooms, and mechanical/support rooms. It was important to organize these spaces for easy and logical way finding. The music classroom is close to the commons room and music classroom/stage. The classroom wing to the east and to the north are connected and can be secured after hours allowing for community access only to the public spaces and restrooms.
Generally, the building exterior will consist of masonry wainscot, storefront glass, hardboard siding, and metal panel as appropriate, materials that are enduring, cost effective, and easily maintained. Colors and tones will be warm and inviting, sustainable, and appropriate for an elementary school. Overall building image, scale, and proportioning becomes important as it should relate to the overall community. We support the District’s desire to make sure this school is unique in its particular context.
The main entry to the new school is from the west. Parking is accessed from North Cora Street and Helena Avenue and is adjacent to the front entry and gymnasium. This is important to the staff as it helps with the school’s identity and being able to better observe who’s coming and going. Another aspect that is important to establishing the front entry is the after school community use. The playfields are located to the south to take advantage of the available space and RCO lands. The playground is located to the southeast of the gymnasium/commons room for easy access and visual security at the front of the school and provided protection from the prevailing northwest winds. The service drive and staff parking area will be located to the west providing easy access to the kitchen delivery and mechanical services yard. Fire loop and access will be circumnavigating the exterior of the school. The courtyards and outdoor learning spaces offer excellent opportunities for student gardens, outdoor learning, and play. This outdoor space will consist of a combination of simple landscaped areas, hardscape, and lawn and will be easily accessed and maintained by District staff. The general orientation of the building takes into account prevailing winds and sun angles as well as thoughtful strategies proven effective at reducing cooling loads and operational costs.
Estimated Schedule at Schematic Design
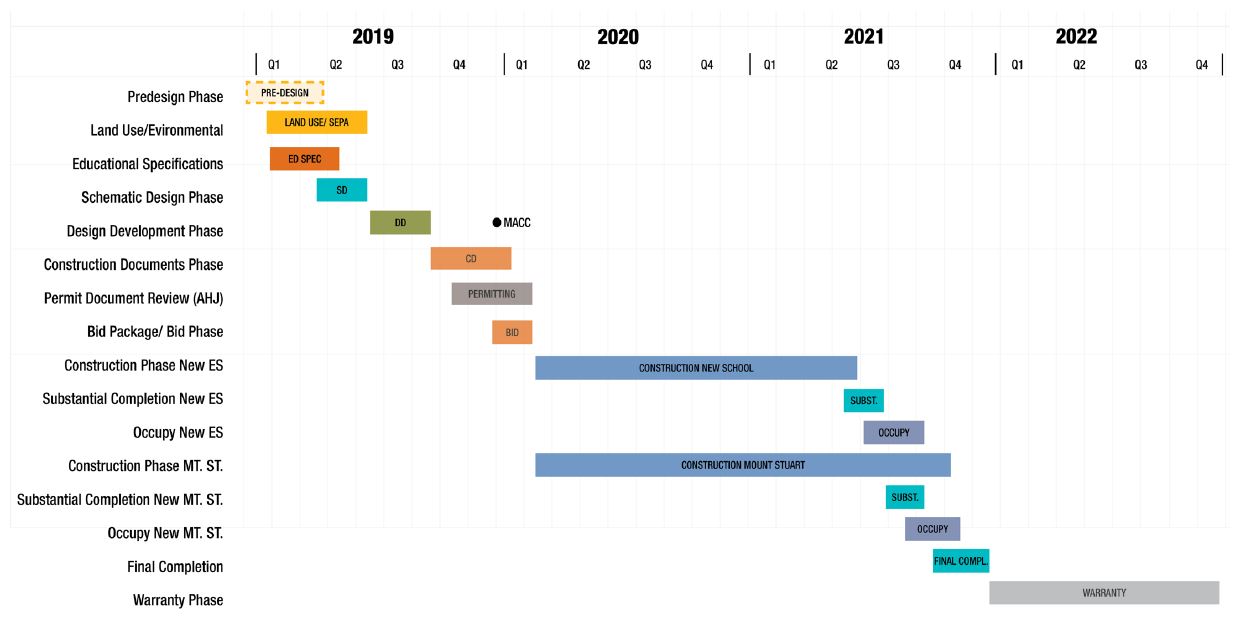
Programs
Programs Designed as Known at 50% Design Development Phase
Occupational Therapy (OT)
School-based occupational therapy practitioners are occupational therapists (OTs) and occupational therapy assistants (OTAs) who use meaningful activities to help children participate in what they need and/or want to do in order to promote physical and mental health and well-being. Occupational therapy addresses the physical, cognitive, psychosocial and sensory components of performance. In schools, occupational therapy practitioners focus on academics, play and leisure, social participation, self-care skills, and transition/work skills.
Physical Therapy (PT)
School-based physical therapists (PT) are part of a team of related service providers who support a student’s ability to access his/her educational environment. As specialists in movement, they assist a student’s physical participation in a variety of settings throughout the school day. The primary role of the school PT is to help students benefit from their educational program within the educational environment.
Physical therapy is provided at schools only when it is related to educational needs. Intervention and goals in the school setting address the child’s functional needs in accessing all areas of the school curriculum. Physical therapy interventions are designed to enable the student to travel throughout the school environment; participate in classroom activities; maintain and change positions in the classroom; as well as manage stairs, restrooms, and the cafeteria. School-based therapy is not intended to meet all of the therapeutic needs of a student; rather it is intended to ensure that a child can have physical access to his or her education.
Resource Rooms
Resource Room I
The Resource Room I is for students with identified disabilities who demonstrate primary learning needs in the academic domain or in adaptive skills. They may need intensive, specially designed instruction to learn how to read, write, and solve mathematical calculations and problems. They may have special needs in social-emotional and/or functional life skills domains as well.
Resource Room II
Resource Room II is provided for students with identified disabilities who demonstrate an increased need in one or more domains. Students receiving learning resource center support, receive half or more of their daily instruction through general education, along with specially designed instruction in learning areas or other areas of identified need.
Speech Therapy
Speech therapy is an intervention service that focuses on improving a child's speech and abilities to understand and express language, including nonverbal language. Speech therapists, or speech and language pathologists (SLPs) provide these services.