Mt. Stuart Elementary
Project Information
Location: 705 West 15th Avenue
Square Footage: Approximately 55,000
Classrooms: 21 classrooms K-5 with classrooms for learning specialists
Student Capacity: Approximately 500 students
Funding Source: 2018 Capital Bond Project
Architect: Integrus Architecture
Construction Management: OAC Services
Contractor: Garco Construction
Anticipated Completion: Winter, 2021
Project Overview
The original 34,100 square foot building was built in 1967 and a 6,730 square foot gymnasium was added on in 1993. The plan is to construct a new 500 student, 55,000 square foot K-5 school on an existing Mt. Stuart site. The new school consists of new general classrooms, special education/resource rooms, library, kitchen, gymnasium, commons, music room to accommodate band/choir program, administrative, counseling and educational support spaces. Once completed, students/staff and resources will occupy the new school and the existing structure will be abated and demolished. Final site and playground landscaping would be completed in this phase.
New in Lieu of Modernization
Resolution No. 17.07.19 - Certifying that per Board Policy #6920, the Board has reviewed and approves of the Schematic Design, prepared by Integrus Architecture, for the New Elementary School and New Mt. Stuart Elementary School assuring that the new facilities are readily accessible to, and usable by, individuals with disabilities.
Resolution No. 11.03.19 - Certifying that new facilities identified in the project application (Form D-3) submitted to the Office of modernizing existing facilities, and that the existing facilities will be demolished, or will not be used in the future for instructional purposes or be eligible for future state financial assistance
What did the original bond plan envision for the Mt. Stuart project?
Originally, the bond plan was to modernize the existing facility and annex building and construct approximately 15,400 square feet of new classrooms and educational support spaces. The Mt. Stuart staff and students were to move in temporarily to the new school in August, 2021. The modernization and small new construction additions to Mt. Stuart project was to start in July, 2021. Mt. Stuart’s original project completion date is January, 2023.
Since the passage of the bond, the District performed a cost analysis and found the projected costs are less to build a new Mt. Stuart than to modernize the existing school due to many factors. Subjects of consideration include the demolition costs are higher on an entire school (less the existing 1996 gymnasium) than selective demo of portions of the existing Mt. Stuart building. Additionally, when constructing a new building there are significantly fewer unknowns than modernizing an old facility as well as the cost for design fees are higher with modernization/addition projects. Acceleration of the project schedule mitigates escalation costs and is a public fiscal and District benefit.
What was the original Mt. Stuart project budget?
The bond project budget was $23 million dollars. The revised budget is just over $26 million dollars which includes approximately $3.3 million for the Early Learning Center.
Is the District eligible to receive state funding assistance to fund the Mt. Stuart project?
At the time of the bond passage, it was estimated the District was eligible for approximately $5 million in state funding assistance. The Office of Superintendent of Public Instruction (OSPI) School Construction Assistance Program (SCAP) has approved the District to receive nearly $6.4 million in state funding assistance.
Since new construction is being used, will we lose any state funding assistance?
No. The project has 38,104 square feet in state funding assistance of square foot eligibility using either new or modernization. The 1996 gym addition to Mt Stuart is not eligible for state funding assistance. The Office of Superintendent of Public Instruction (OSPI) School Construction Assistance Program (SCAP) has approved the District to receive nearly $6.4 million in state funding assistance.
Are there any portions of the existing Mt. Stuart building that are being salvaged?
As part of the analysis, the District project/construction management firm and architects have reviewed in detail the building condition assessment report and recommended the 1996 gym addition as a potential asset and that the District should review whether it should be retained as instructional space or other educational support activities. The gym remains a valuable asset to the community and will be retained.
With the Board considering designing and constructing a new Mt. Stuart Elementary school, were there opportunities for public input on this option?
The Revised Code of Washington requires the Board subsequently determines that state or local circumstances should cause any alteration to the specific expenditures from the debt financing or of the state assistance, the Board shall conduct a public hearing to consider those circumstance and receive public testimony. If the Board then determines that any such alterations are in the best interests of the District, it may adopt and new resolution or amend the original resolution at a public meeting held after the meeting at which public testimony was received.
Public hearing and testimony were held on February 27, 2019 at 5:30 pm at Lincoln Elementary School. After considering public testimony, the Board chose to adopt a new resolution to construct a new Mt. Stuart Elementary School at its March 13, 2019 regular board meeting.
What state or local circumstances has the District considered that would cause an alteration to the original bond plan and expenditure of debt or state assistance?
- Significant regional construction market forecast and projects: Central and Eastern Washington construction markets project approximately $700 million dollars in new construction projects within the next 2-3 years in public and private construction projects. The District’s bond projects are in that projection.
- High demand and premium for quality general contractors and subcontractors: Given the forecast above, general contracts and more importantly the subcontractor community will be stressed to ‘man each project’. Thus, general contractors and subcontractors are being very strategic in their business plans on which projects and owner’s they desire to pursue. The Board and District’s marketing strategy is to make its project very appealing to the general contractor and subcontracting community.
- Current market conditions in construction materials and commodities are escalating higher than normal and higher than was estimated in bond planning budgets: Given the bond budgets, our project/construction management and architectural firms tested the budgets against the current and project market conditions. The construction industry is experiencing escalation over the next 2-3 years to total 12-15% percent over current prices. The bond budget did not anticipate this high of escalation factor.
- Mt. Stuart project budget validation and project delivery: Since bond passage and given the circumstances above which will impact the budget, the District took the time with its consultants to test the options to modernize or construct a new Mt. Stuart. They used current and future market conditions and pricing and conducted an external estimate separately from the bond budgets. They used current subcontractors pricing on relevant projects and market conditions to revise the budget. Their analysis confirms at this stage of conceptual planning and support the state/local circumstances above that:
- It is less costly to build a new Mt. Stuart Elementary School than modernize and construct new space onto the existing school
- Owner’s construction contingency budget is less than modernization due to less unknowns and less risk on a new facility
- State fees for architectural and engineering services are less in designing a new facility versus modernization – the design effort to investigate current facility issues and marry them with new designs take longer and additional work effort
- Constructing a new school allows for better design, efficient use of space and program alignment then the existing Mt. Stuart facility
- There is some residual value to retain a portion of the existing Mt. Stuart facility. The 1996 gym is being considered with options to retain it and perform minor construction to this facility.
- Less disruption to educational teaching/learning and fewer moves. A new school will be constructed on the existing site with minimal impact to staff, students and public safety and use of the existing facility.
- With the new construction option, the project has begun and will be completed in time for a January, 2022 move in – one year ahead of the original plan. This saves money on the project.
- The combining of the new elementary school and Mt Stuart new construction into a single project and bid both schools with one general contractor approach creates a larger project which increases general contractors and regional subcontractors’ interest in the project
- The District has decided to combine both projects into one and use the alternate public works project delivery method called General Contractor/Construction Manager (GC/CM) as authorized by the Revised Code of Washington. This approaches bring greater buying power in terms of construction materials and quantities and less cost in contractor overhead and supervision. The proximity of the two sites make it ideal to efficiently schedule and move construction crews to and from each site.
What does new-in-lieu mean?
For new-in-lieu projects a new building is built in lieu of modernizing an existing building consistent with the cost/benefit analysis. A new-in-lieu project receives the same level of funding as if it was a modernization. In order to capture state resources for the project we have to take a building out of the traditional K-12 rotation and build a new building for that purpose.
Modernization vs. New-in-Lieu Decision Paper
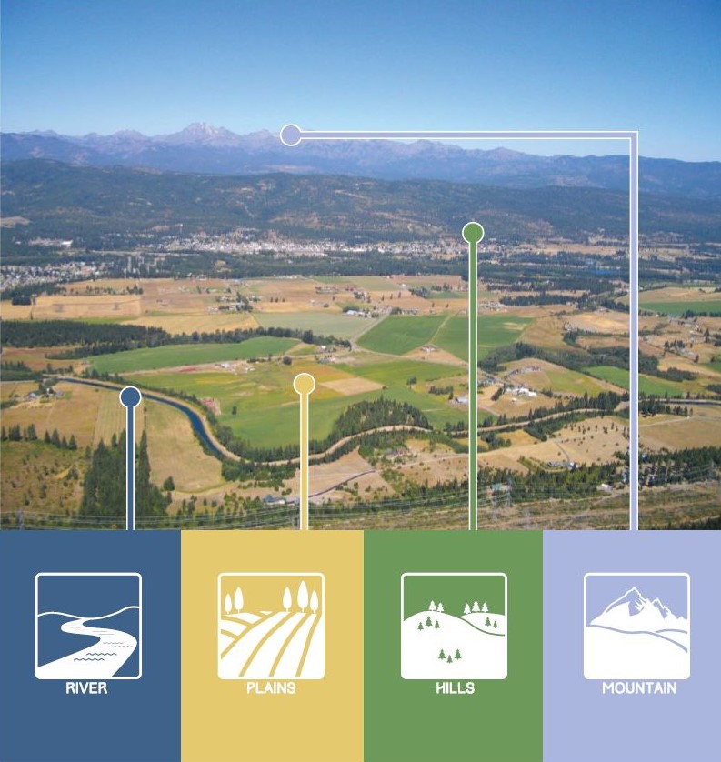
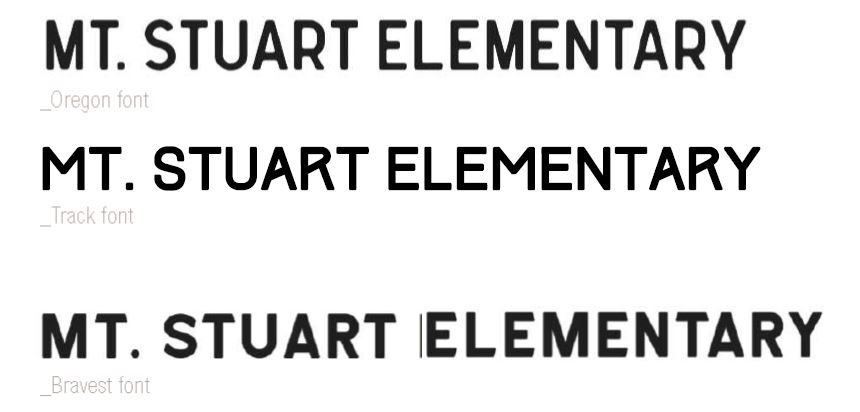

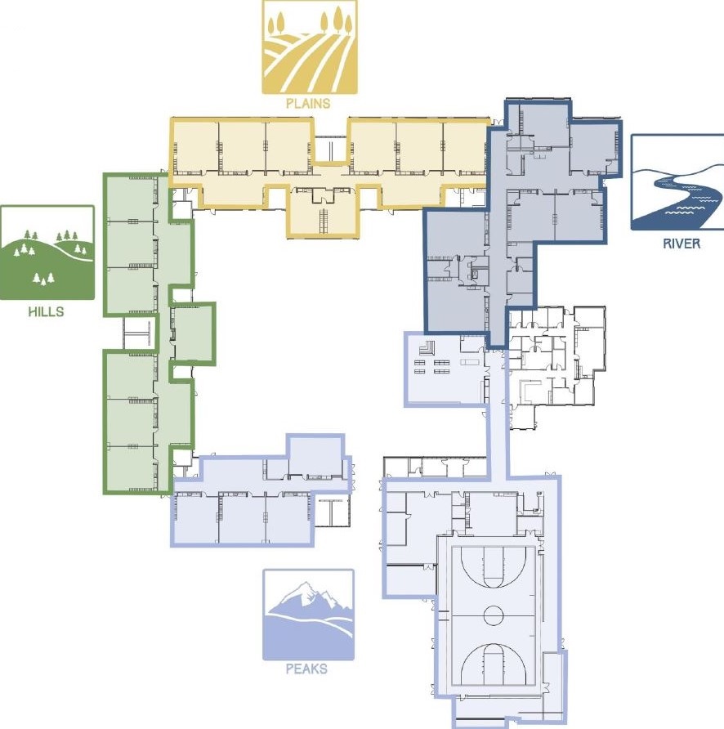

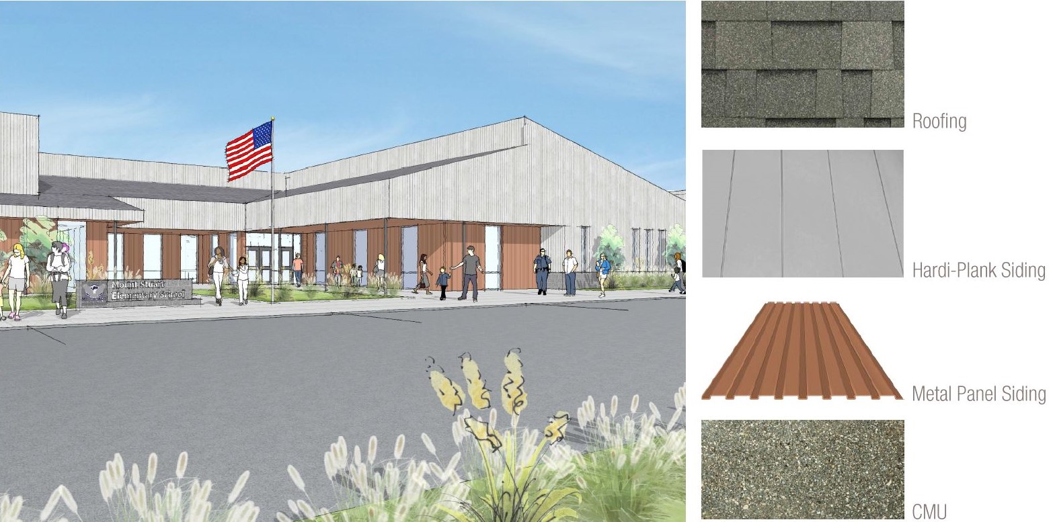

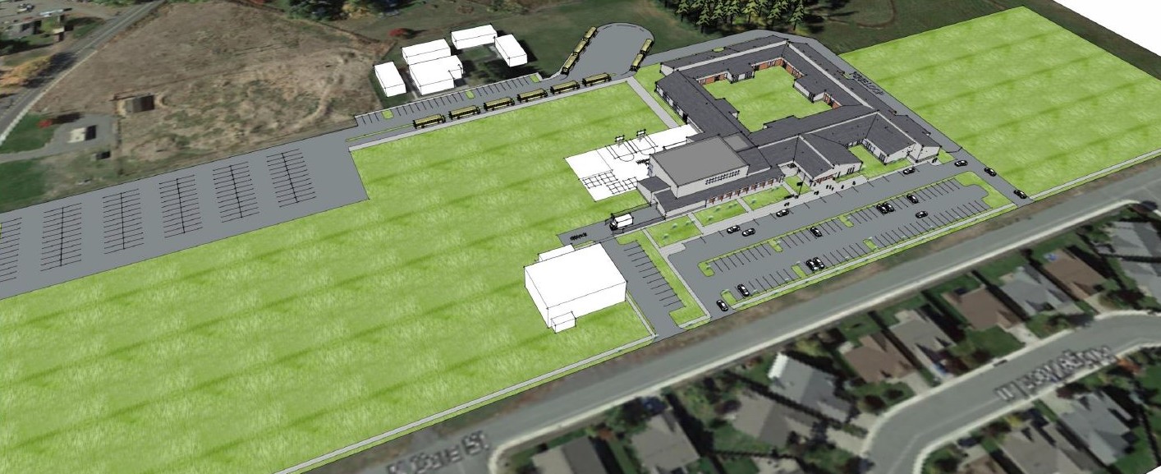
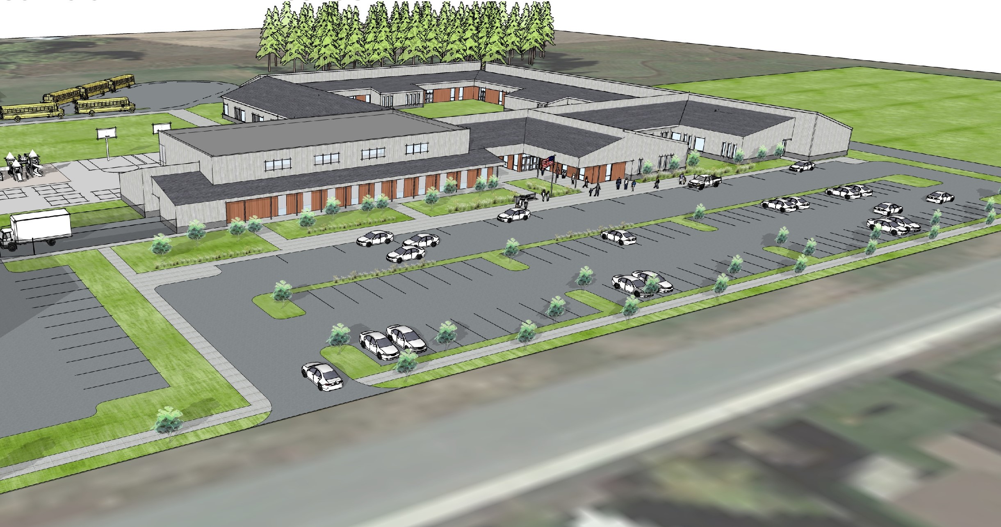
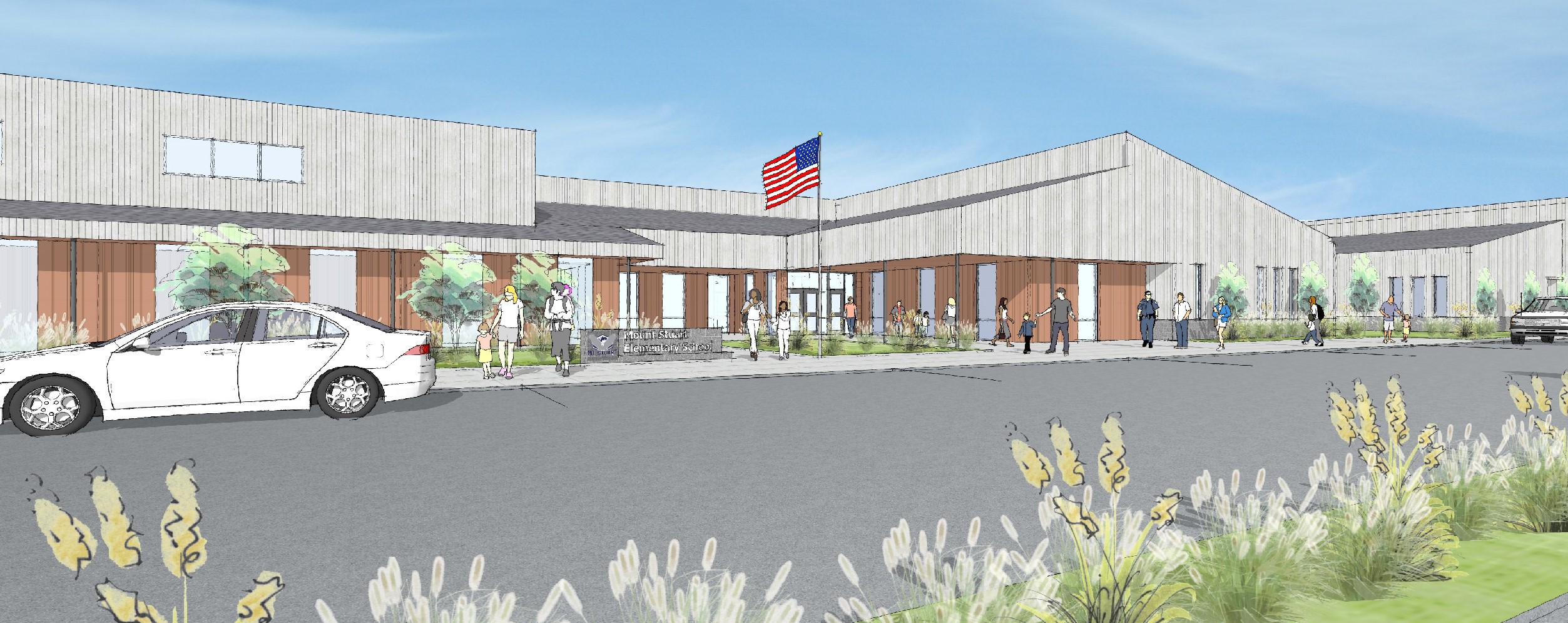



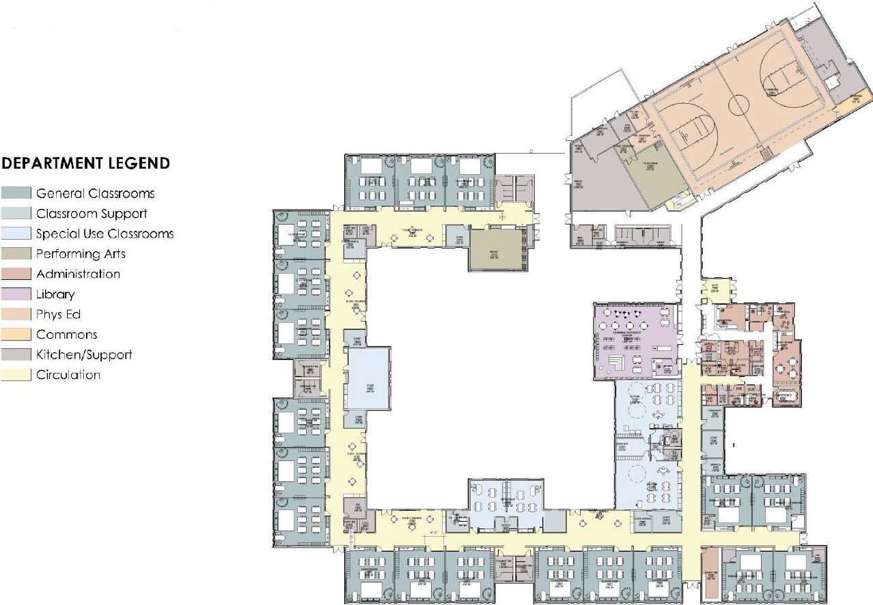
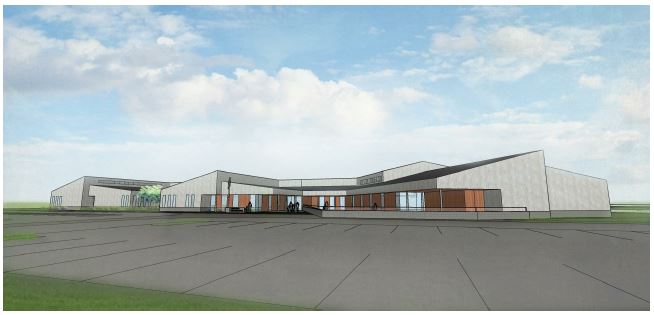

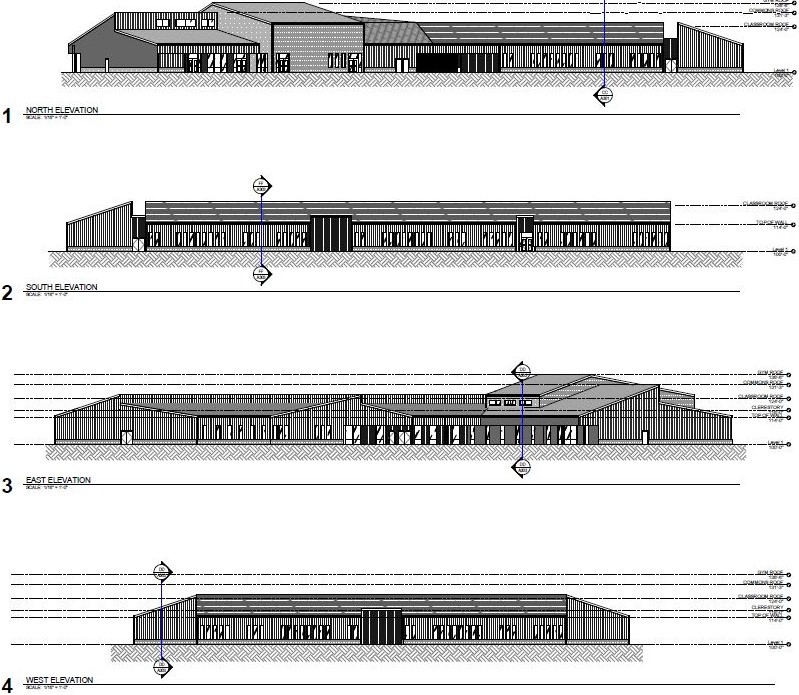
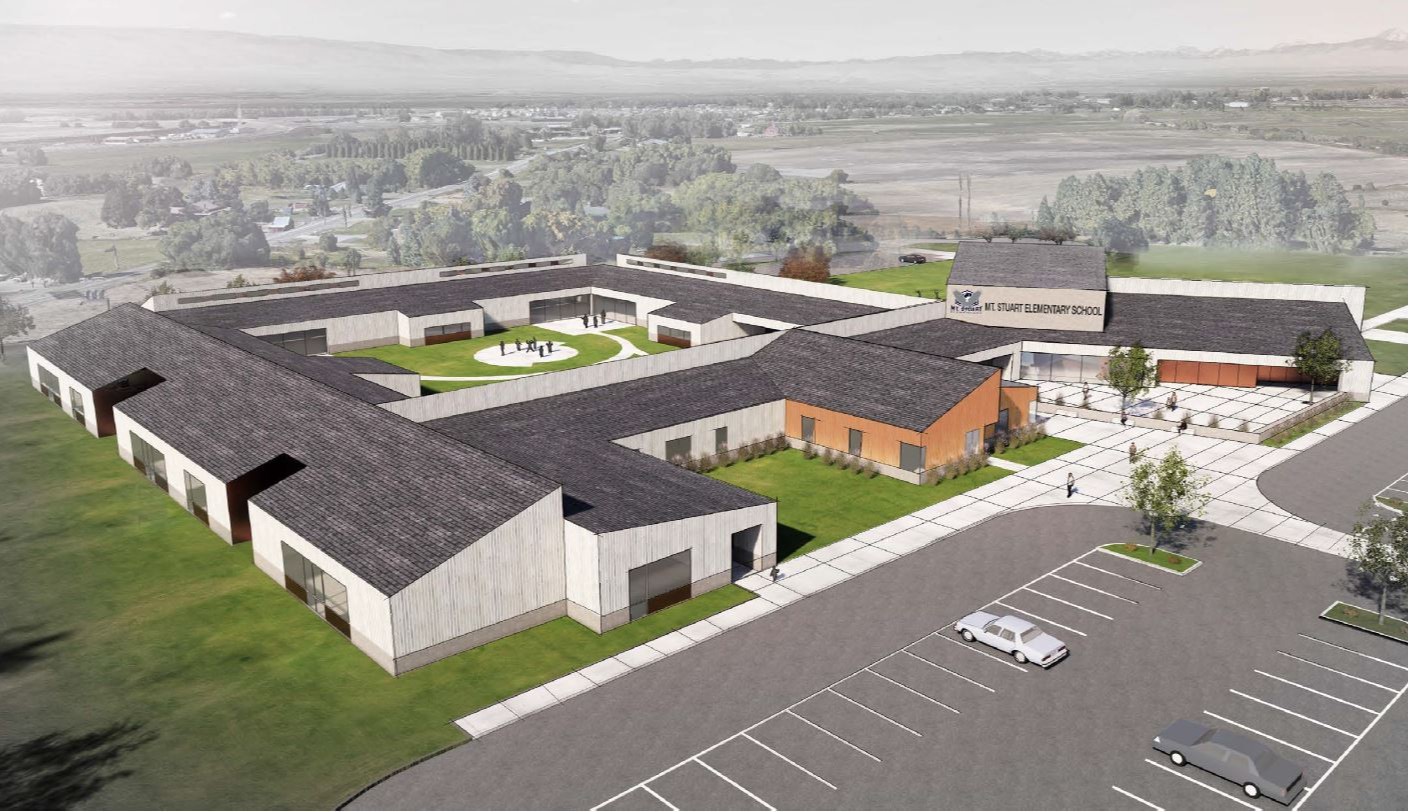
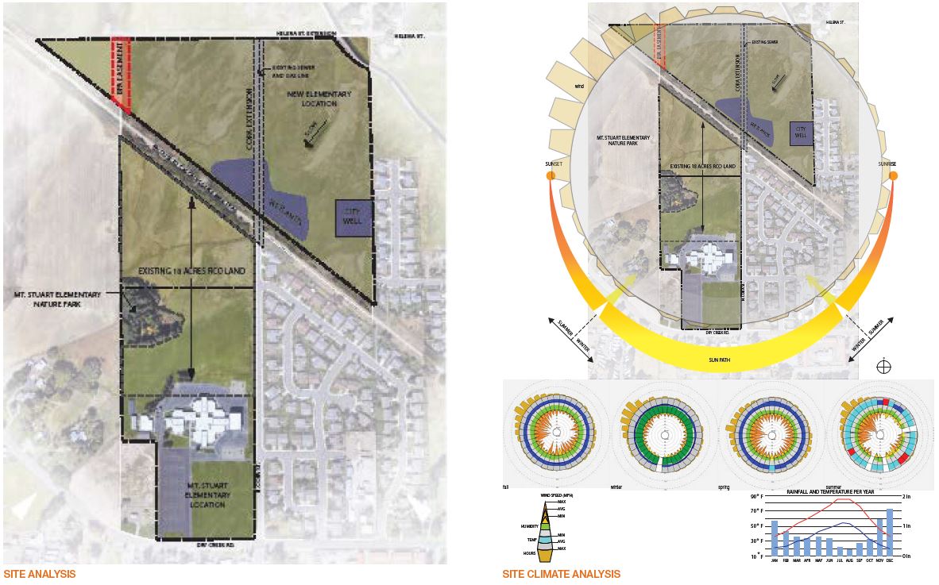
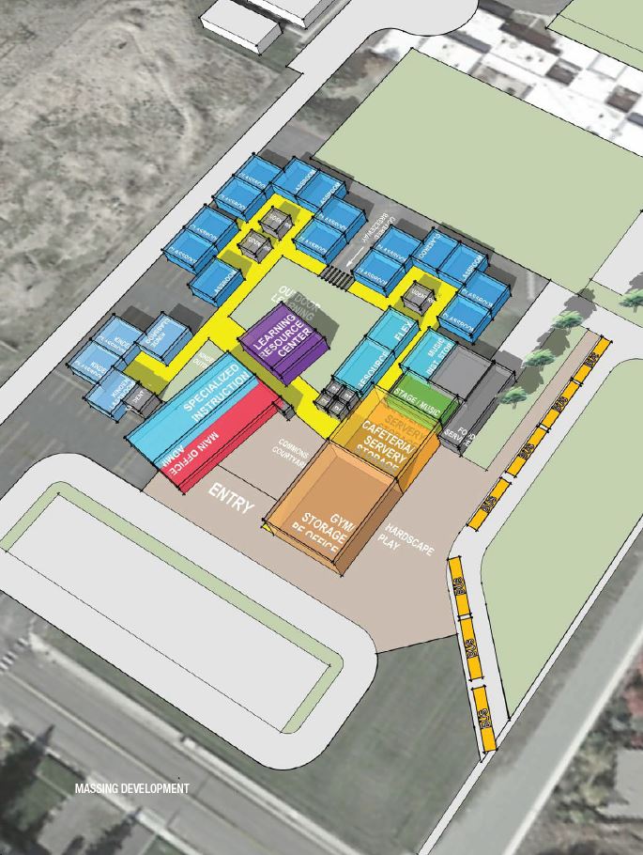
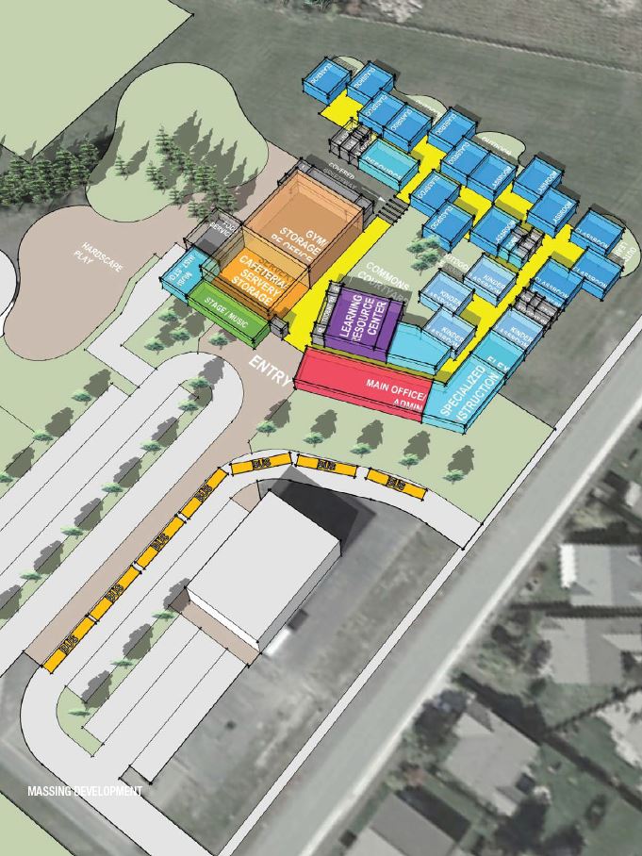
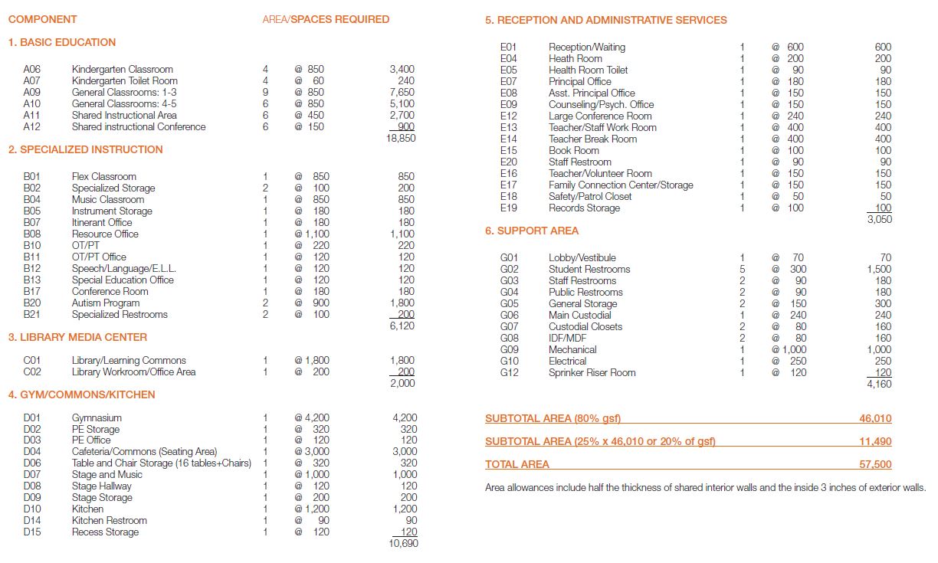
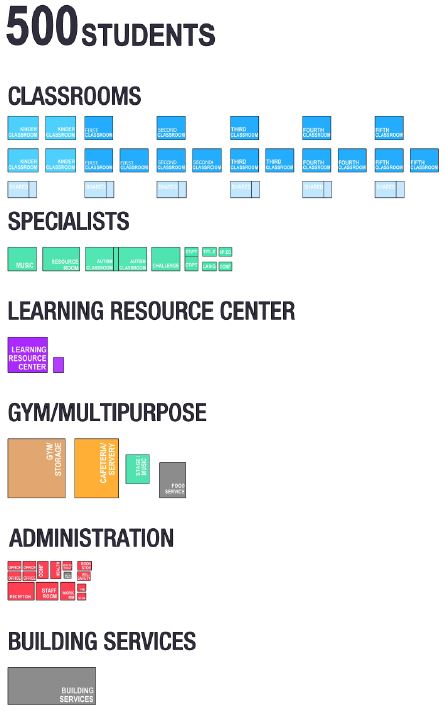
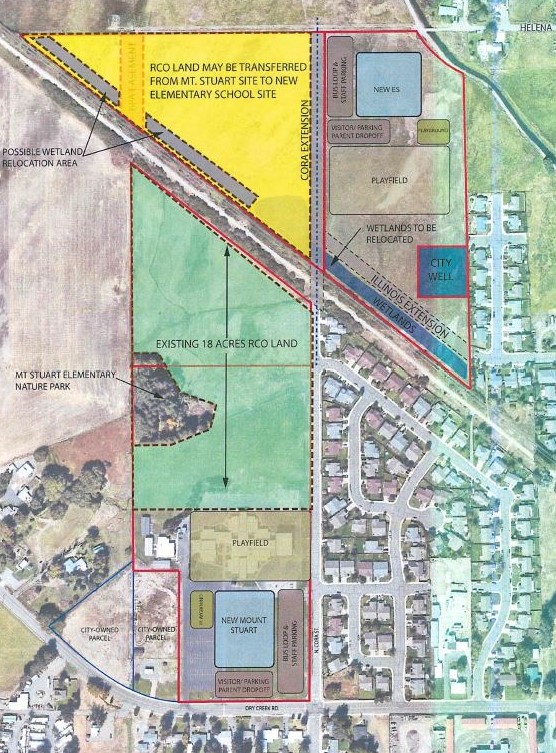 or to a portion of the recently purchased property to the north of the Palouse to Cascade (John Wayne) Trail. In light of the recent re-classification by the Department of Ecology of the wetland category, the District has opted to retain the RCO land obligation. What this means is the obligation for a public outdoor recreational use site will be continued by the District and no land swaps between the City of Ellensburg and the Ellensburg School District will be conducted with regard to the RCO land.
or to a portion of the recently purchased property to the north of the Palouse to Cascade (John Wayne) Trail. In light of the recent re-classification by the Department of Ecology of the wetland category, the District has opted to retain the RCO land obligation. What this means is the obligation for a public outdoor recreational use site will be continued by the District and no land swaps between the City of Ellensburg and the Ellensburg School District will be conducted with regard to the RCO land.