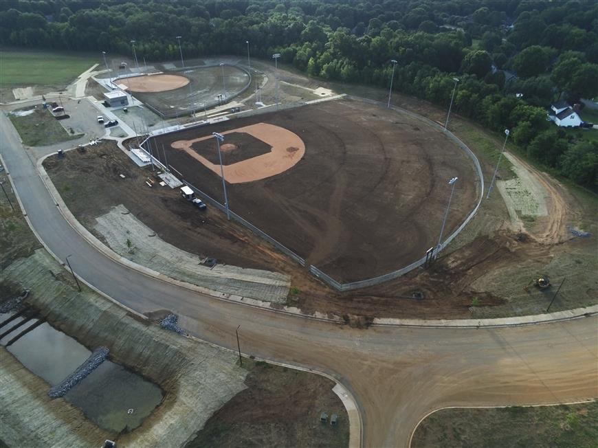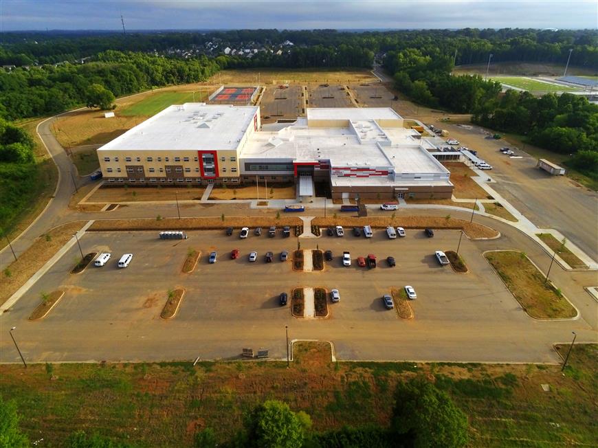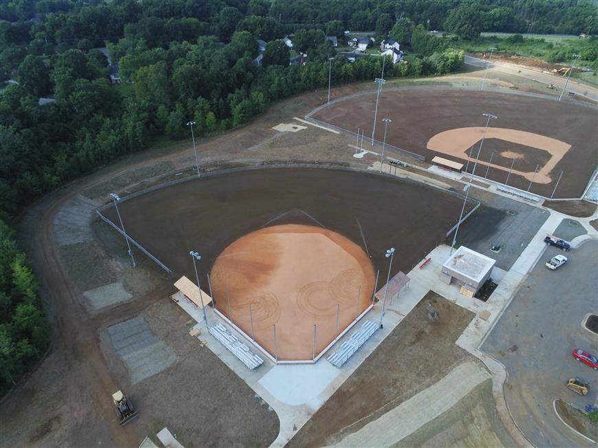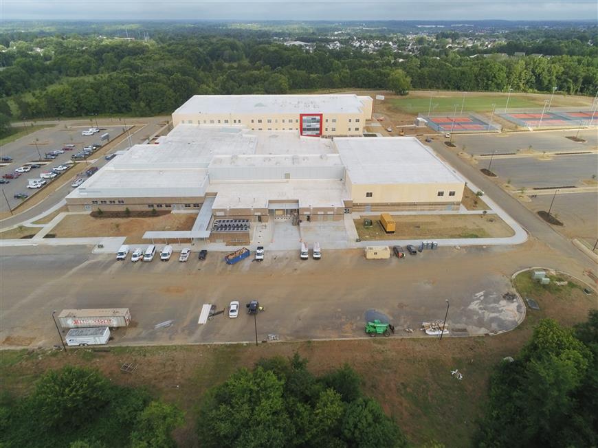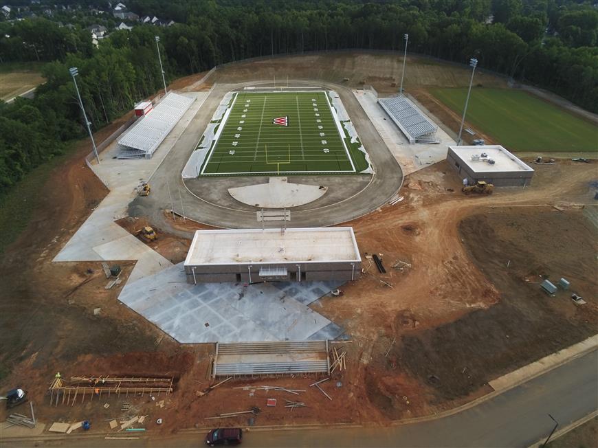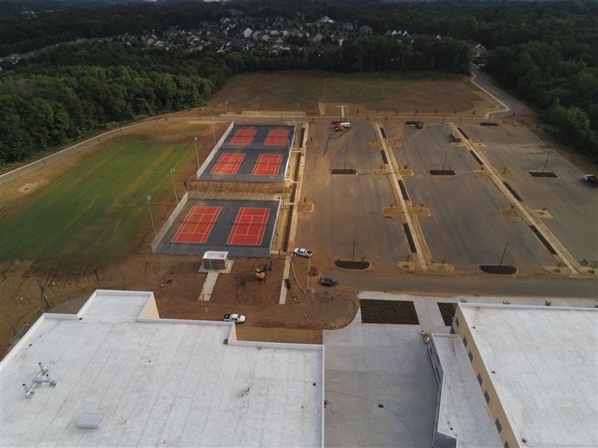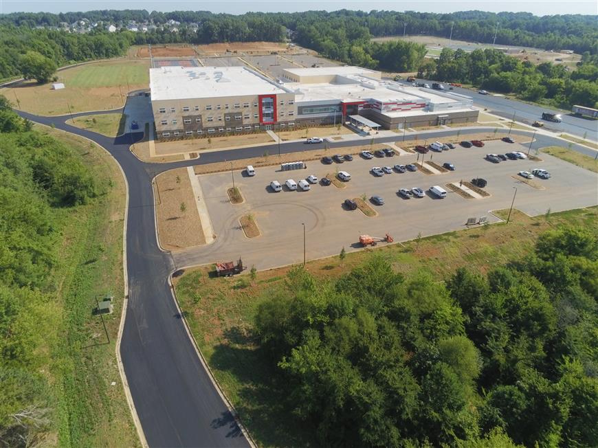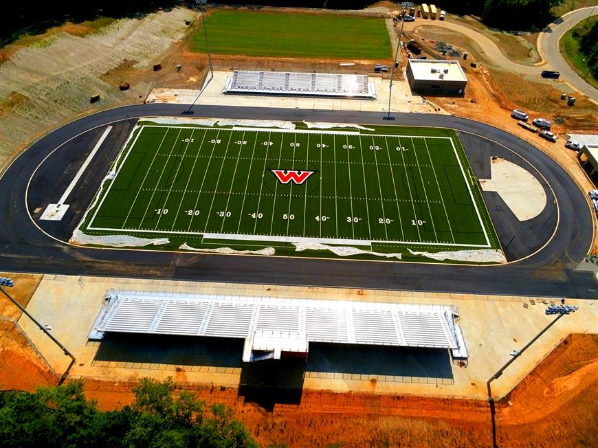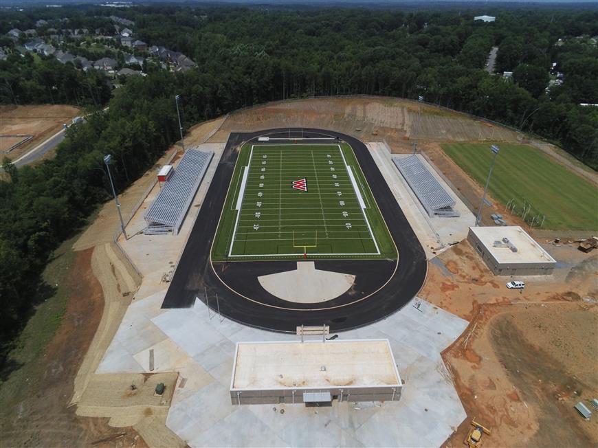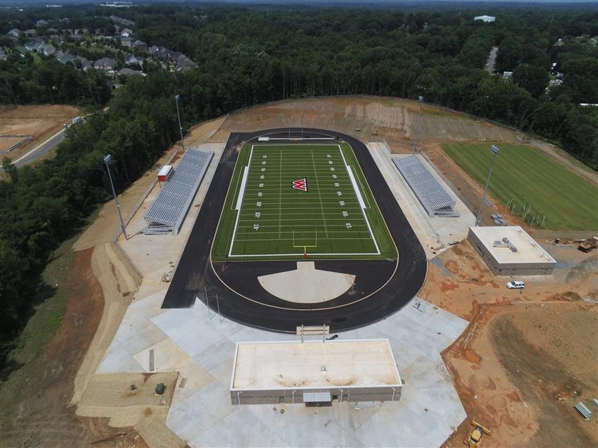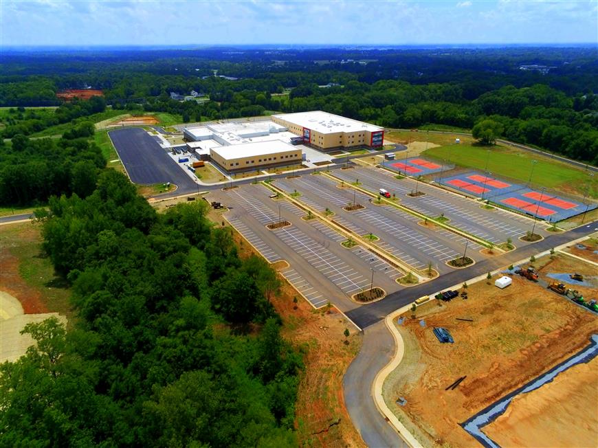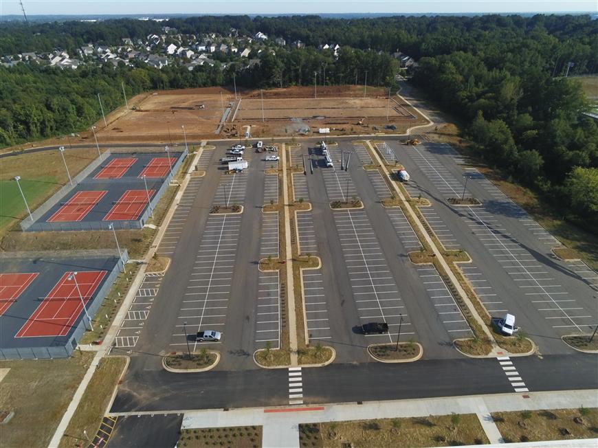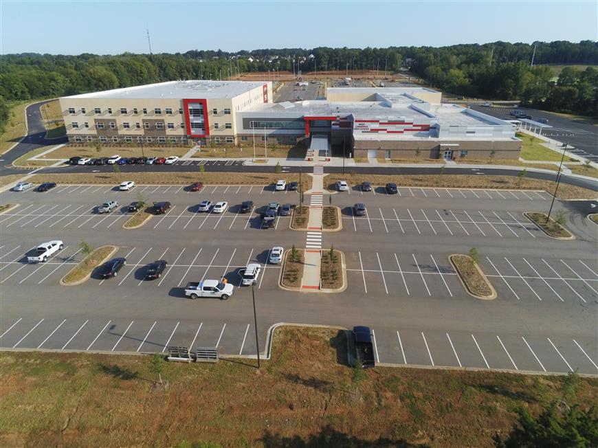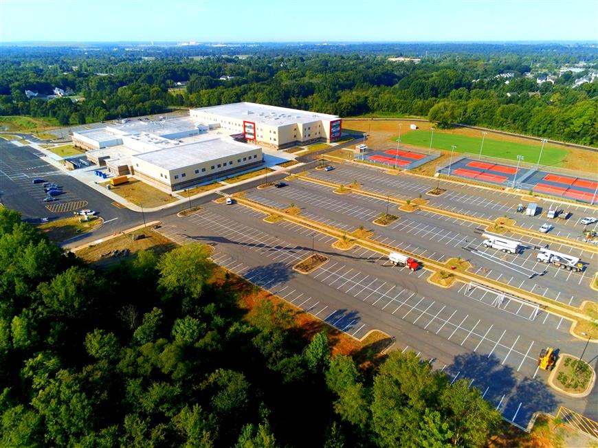West Cabarrus High School
-
West Cabarrus High School, home of the Wolverines, officially opened its doors for the 2020/2021 school year to students and staff on August 17, 2020! This state of the art facility boasts an array of learning amenities that are both inviting and encouraging for students and staff. The curriculum being offered coupled with the classroom and lab spaces provided set this school apart from any others in the district. Magnet programs being offered include Avionics, Aeronautics, Logistics, Health Science, Construction, and Business and Marketing. Large, open lab spaces, simulator rooms, collaborative areas, food court dining experience and an incredible fine arts wing are just a handful of reasons why West Cabarrus High School has redefined the high school learning experience for Cabarrus County Schools.
Situated on 108 acres along Weddington Road, the high school provides a safe and secure traffic flow for students, staff, and parents. A dedicated entrance for all bus traffic, separated completely from all other traffic, provides a safe and efficient means of getting students to and from school utilizing our buses. Students, visitors, and staff have a new signalized intersection accessing the campus to help with the flow of traffic coming and going.
The stadium complex features enough seating for over 4,000 fans and guests alike. It also contains the district's first rubberized athletic track complex complete with 8 lanes, able to accept high school level competition events. The field itself is an impressive 77,000 square foot synthetic turf surface that will host high school football, soccer and lacrosse events for years to come. As an added bonus to this already impressive facility, Cabarrus County was generous enough to work with the Cabarrus Visitors Bureau and provide funding for two additional synthetic turf athletic fields to the project. This now gives the WCHS campus three full-size turf fields. The school will be able to host a multitude of athletic events for both district sanctioned evens and non-district events.
Inside the school, the main gym, which is able to accommodate over 1,200 fans, will house basketball and volleyball events. Situated directly beside the main gym, an auxiliary gym provides storage space and a rubberized sport court floor that will be used by a multitude of programs including wrestling, volleyball, cheer and color guard, and basketball. Storage space for all athletics is located in the auxiliary gym. Each gym has its own independent audio system that will be used for assemblies and sporting events.
Next, a large, 700-seat auditorium complete with state of the art LED theatrical lighting and sound is another impressive space not only for WCHS itself but for the community as a whole. Complete with back-of-house prop storage, dressing rooms and costume storage, this space will help send this fine arts program off in the right direction for years to come.
The administration area is an innovative two-story space that allows for controlled access for guests and perspective students as they arrive on campus. Internal circulation within the administration area to the guidance and career center creates a more secure transition without having to enter the general population of the school. The principal and staff have easy access into the classroom wings as well as the main commons area.
Located in the central spine of the school, the main commons space will be where all students circulate to the various wings of the facility. The kitchen, located just off the commons, houses five attached food court serving lines as well as two additional satellite serving areas separated from the main kitchen. This ‘food court’ atmosphere will provide students a more independent, college-like dining atmosphere that fits the trend across campuses nationwide.
Finally, one of the most impressive spaces provided is the large, open, lecture style, tiered seating space situated in the main classroom wing. The area provides two large project monitors that can be used for presentations by guest lecturers as well as an independent LED lighting system. The tiered seating allows for circulation from the main level up to the second floor space and will play host to numerous uses throughout its life cycle. We are excited to see this space along with all the others evolve with the educational learning environment in the years to come.
And with that, welcome West Cabarrus High School Wolverines!
 Back to Construction
Back to Construction
July 2020 - present













