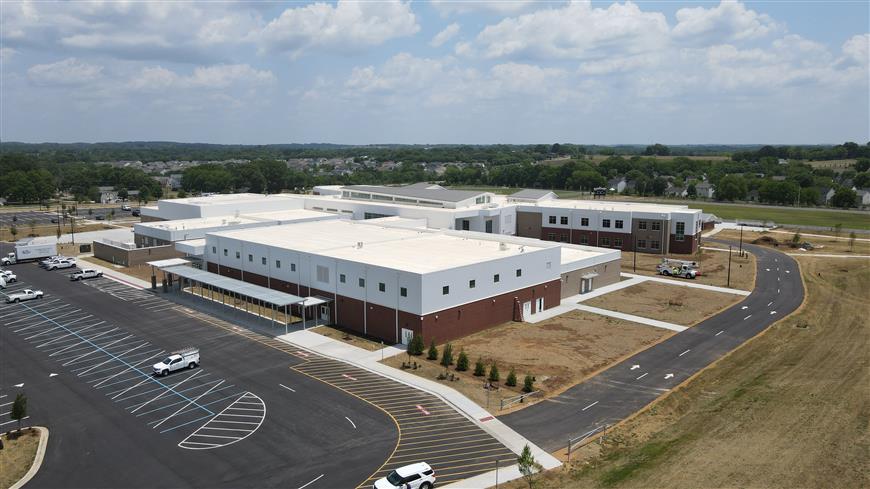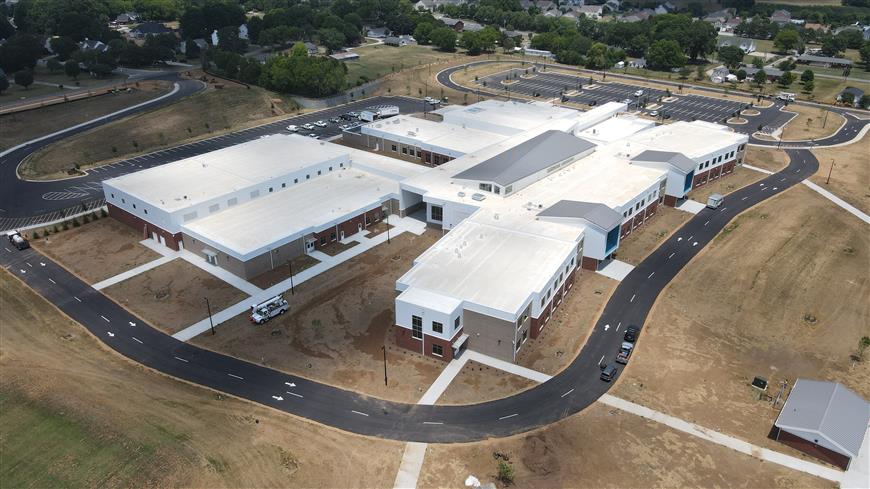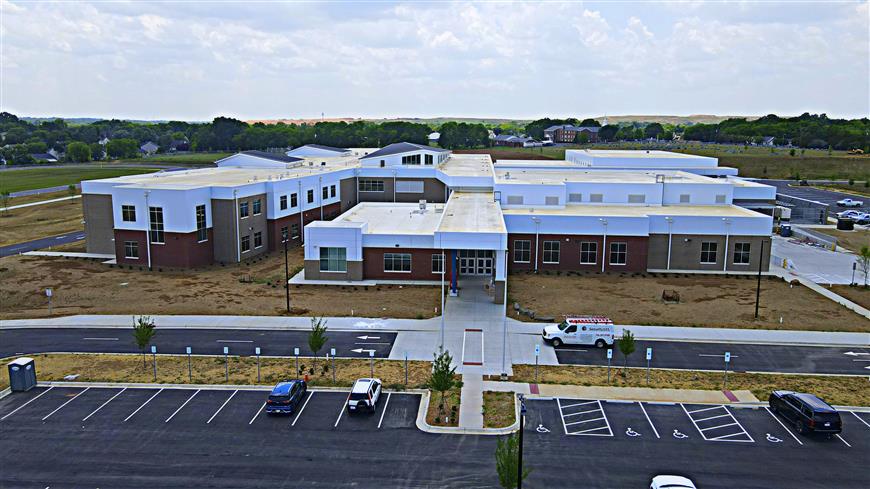Roberta Road Middle School
-
Cabarrus County Schools will be adding its 9th middle school to the district in 2022. This school will be a direct feed into Jay M. Robinson High School. We have acquired approximately 44 acres of land at the corner of Roberta Road and Cochran Road for the development of this 1,200 student facility.
Cabarrus County Schools has contracted with Yates Chreitzberg Hughes Architects out of Concord, North Carolina as the lead design team on the project. This will be the first of the District's new facilities to be delivered using a Construction Manager at Risk firm. Shelco LLC was awarded the CM@R contract in December 2019. This delivery method will allow for collaborative design, development, and constructability reviews, pre-construction pricing exercises and value engineering during the design process.
The school will feature 188,000 square feet of administrative, dining, arts, media, athletics and classroom space. A central spine corridor will be the hub for student activity allowing students easy access to all locations. The large spaces include a 400 seat auditorium, large open cafeteria featuring standard dining and café style seating, a large main gym and a supporting auxiliary gym for additional athletic events taking place.
Administration space will greet staff, students and guests as they enter the school from the main parking lot. The classroom wing features a 2-story structure housing all 6th, 7th, and 8th grade classrooms as well as CTE and Resource rooms. The media center will be located on the second level and will cantilever out over into the main common area with a curtain wall providing an abundance of natural light and visibility. A clear story will provide the natural lighting and will run the length of the media center. Collaborative seating arrangements, circulation desk, broadcasting space and digital teaching areas will all be featured within the media center. Two tiered collaborative seating spaces will flank each classroom wing allowing for circulation from the main level up to the second level. The school will feature 12 science rooms and prep areas, 4 CTE classrooms that include Life Skills, two Technology classes and a Business/Marketing class. Each wing will provide supporting teacher workstation areas for grade level collaboration and break rooms. There will be three Health classrooms, two EC classrooms, and an Art room complete with a large storage space and a kiln room. The Fine Arts area will feature Band and Vocal as well as Drama areas.
All mechanical equipment will be housed internally within the facility in either mechanical rooms or mechanical mezzanines. This system design is consistent with our previous 4 schools as well as DPI recommendations.
The school will feature conventional structural steel framing, metal studs and drywall as well as load bearing masonry construction. The exterior veneer will a combination of masonry and insulated metal panels. The roof system will be mainly flat with PVC material and an area of standing seam metal on the clear story structure.
We will break ground in July 2020, and it will be complete and ready for students and staff by August 2022.
We are grateful for the support of Cabarrus County and the Board of Commissioners for providing the funding needed to support the continued growth in this county.
 Back to Construction
Back to Construction
-
A Neighborhood Meeting was held on Feb. 27, 2020.
This gave the community an opportunity to hear about the plans for the new school.
Click here for the presentation that was used during the meeting.
Neighborhood Meeting Presentation
June 2022 - present



































