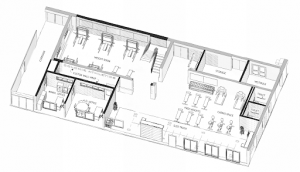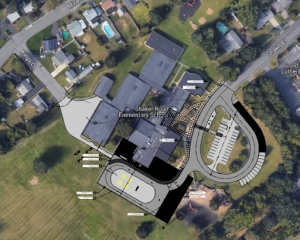
On Oct. 18, voters in the South Colonie Central School District approved two capital project propositions that together will result in more than $120 million in improvements across the district.
Proposition #1
Proposition #1 includes a $112.5 million dollar capital project referendum to address aging infrastructure, improve instructional spaces, and provide essential safety upgrades districtwide. Project to include instructional space enhancements including auditoriums and athletics, a new transportation facility, and district office expansion to meet current operating needs.
Yes – 1151 / No – 408 (74% in favor)
Proposition #2
Proposition 2 includes a $7.5 million dollar debt neutral proposition for the South Colonie to receive an additional 10% building aid on an energy performance contract (EPC) to improve energy efficiencies in all buildings. The cost of the EPC is offset in energy saving costs and would have no additional tax impact to residents.
Yes – 1234/ No – 323 (79% in favor)
Updates will appear on this page as the development of the capital project planning moves forward.
Project Updates Updates
Building History
Construction Stage Timeline
Proposed Project Timeline
Project Videos
Board Presentations
FAQs
Updates
The latest full update can be found here.
Next Generation Planning
Building history
Colonie Central High School
- 1952, built
- 1989, MUG gym addition
- 2000, New math wing added (10 classes)
Sand Creek Middle School
- 1968, built
- 2000, new classrooms/gold gym
Lisha Kill Middle School
- 1958, built
- 2000, New classrooms
- 2006, New tech rooms
Roessleville Elementary
- 1972, built
- 2018, new library
Forest Park Elementary
- 1966, built
- 2000, new classrooms
- 2018 new library
Shaker Road Elementary
- 1958, built
- 2000, new classrooms
- 2006, new library
Saddlewood Elementary
- 1958, built
- 2000, new classrooms
- 2006, new library
Veeder Elementary
- 1966, built
- 2000, new classrooms
- 2006, cafeteria expansion, new small gym
Bus Garage
- 1948, built
- 1957, added bus barn
- 1991, added office area and driver room updates
- 1998, built a two bay garage building in 1998 after NYSDOT deemed current
garage unsafe
District Office
- 1971, built (intended to be a temporary 20 year location)
Construction Stage Timeline
Work will occur in three stages with planning and design occurring simultaneously.
Stage I


Board of Education members and district leadership have been working collaboratively to engage stakeholders on the first stage designs. The design work for stage 1 of the project is set to be submitted to the New York State Education Department (NYSED) for approval by Fall 2023.
Project highlights for Stage 1 include:
Elementary classrooms
-
-
- SEI design group in conjunction with South Colonie leadership has been creating a model elementary classroom of the future. The classroom will be piloted at Shaker Road Elementary in the first design submissions to state ed.
- Two stakeholder meetings have been held on January 26 and May 25.
-
High School Athletics and PE Spaces
-
-
- Spaces include the field entrance building, Turf field complex, fitness center, and athletic office,

CCHS Fitness Center
Mug boys team/locker rooms, MUG girls team/locker rooms, basement boys and girls team rooms, PIT locker rooms, and athletic trainer’s suite. - Two stakeholder meetings have been held Feb. 9 and June 1.
- Spaces include the field entrance building, Turf field complex, fitness center, and athletic office,
-
High School Classrooms
-
-
- SEI design group in conjunction with South Colonie leadership has been working to create a modern classroom environment for high school students.
- One stakeholder meeting has been held on Feb. 7. Building utilization study was conducted on May 25. Further discussion for special education with full committee follow-up are planned.
-
Shaker Road Bus Loop
-
-
- SEI design group in conjunction with South Colonie leadership has been working to create a
 bus loop design that will improve safety and reduce the impact on local neighborhoods.
bus loop design that will improve safety and reduce the impact on local neighborhoods. - One stakeholder meeting has been held on Jan. 26 with a follow-up meeting being planned.
- SEI design group in conjunction with South Colonie leadership has been working to create a
-
Lisha Kill Facade
-
-
- SEI design group in conjunction with South Colonie leadership has been working to create a modern facade with priorities of safety and energy efficiency.
- Two meetings were held regarding the planning. One on January 17 and a final meeting held on May 24.
-
Auditoriums
-
-
- SEI design group in conjunction with South Colonie leadership has been working to create safe, functional, and aesthetically pleasing auditorium spaces for CCHS, Lisha Kill, and Sand Creek Middle Schools.
- One stakeholder meeting was held on Feb. 7 with a follow-up meeting held on May 16.
-
Nurses Suites
-
-
- SEI design group in conjunction
 with South Colonie leadership has been working to create safe, functional, and aesthetically pleasing nurses suites for all elementary and middle schools.
with South Colonie leadership has been working to create safe, functional, and aesthetically pleasing nurses suites for all elementary and middle schools. - One stakeholder meeting was held on Feb. 2 with a second meeting being planned.
- SEI design group in conjunction
-
The design process and stakeholder input meetings are proceeding as planned across the board.
Stage II:

Stage II: Veeder Library and Academic Building Upgrades
Stage III:

Project Overview
At this time, the district has identified $112.5 million in infrastructure projects that will provide improvements at every school building in the district. The priority projects include:
Colonie Central High School
-
- Auditorium renovations – Front of house improvements
- Library Media Center renovations – ARPA federal funds
- Classroom renovations (290’s, 110’s, 210’s)
- Locker room renovations
- Restroom renovations
- Upgraded fitness center
- Replace fire alarm system with combined FA/PA

Lisha Kill Middle School
-
- Site roadway enhancements – Drop off lane and front sidewalk reconstruction
- Resurface outdoor playcourts and provide new backboards
- Auditorium renovation
- Locker room and team room enhancements
- New exterior walls/facade on the original portion of the building
- Upgraded nurses’ office suite and restrooms near the auditorium
- Restroom renovations
- Classroom renovations
- Internal cosmetic changes (upgrades to the wood paneling)
- Replace fire alarm system with combined FA/PA

Sand Creek Middle School
-
- Auditorium renovation
- Classroom renovations
- Locker rooms and adjacent bathrooms enhancements
- Fitness center enhancements
- Music area enhancements
- Restroom renovations
- Updated nurses’ office suite
- Replace fire alarm system with combined FA/PA

Athletics
-
- Synthetic turf multi-use athletic field (Ambrosio stadium field) Field Complex with concession upgrades and bathroom facilities
- High school fitness center upgrades
- New Team Rooms
- Refinish MUG Gymnasium Wood Floor

Transportation, Buildings & Grounds, District
- Transportation, O&M facility to support a fleet of 75 buses and 150 employees
- Enhancements and expansion to South Colonie District Offices to meet current needs


Elementary Schools
-
- Playground improvements at all elementary schools
- NEW Library Media Center at Veeder Elementary
- Classroom renovations
- Nurses office remodels
- Restroom renovations/upgrades
- New bus loop at Shaker Road
- Window and HVAC upgrades as needed



Technology
-
- Additional security cameras districtwide
- Secure card access entry points at all buildings
- Technology infrastructure upgrades
Other
-
-
Roofing Replacements at CCHS, Roessleville, Shaker Road, Sand Creek, Veeder, Forest Park and Saddlewood
-
HVAC improvements at CCHS, Shaker Road, Sand Creek, Veeder, Lisha Kill, Forest Park, Saddlewood and Roessleville
-

The majority of the projects were part of the district’s five-year capital facilities plan. The plan prioritizes infrastructure needs by building and provides a blueprint for the district to develop moderate-sized capital projects approximately every 3-5 years. The most recent capital project was approved by voters in October 2016 and will be completed in the summer 2022.
Project Videos
Next Generation Colonie 2025
New Transportation Facility to support growing fleet of buses
Document Accessibility: If you have an accessibility issue with any documents shared on this page, please contact the Communications Office at 518-869-3576, Ext. 0436 to receive the information in an alternative format.
