![]()
![]()
| RECORD#1: At the first city election held October 24, 1901, the following were elected to the Board of Education: PU Brinton, FJ Dydax, EW Kimber,AC Hippen, JG Leeper, DA Ferguson, AM McLendon and GD Sanders. Mr. Leeper was the president and Mr. Brinton was secretary. The first Superintendent Wm Z. Smith was elected on November 2. On November 5 the following teachers were elected: Mrs. Anna B. Wood, Misses Lola A. Woodson, Addie Sproul, Ethyl Walker, Anna Ryandak, Mamie Morrison, Louise Brady and M. Elizabeth Dyer. Later elected were Miss Florence L. Chapman and Miss Retta Peet. After discussion to rent a building, it was decided to put up two buildings. The acts to open new lands did not make provision for funds for schools so the board reached an agreement with the Fist National Bank to secure funds to build the schools. On December 7, contracts were let with JB Owens and Terrell for the erection of 2 buildings, 44 x 72 feet, to be completed in 25 days. One of the buildings contained four rooms and the other six. These two buildings were on what was formerly the Eugene Field Schools and Emerson. School opened January 6, 1902, with 10 teachers and an enrollment of 350. The attendance increased until it was 494 at the end of the month. Superintendent Smith reported 120 days taught and the final enrollment being 594. At the April, 1902 election, Dr. EE Clark became board president and Nester Rummons, secretary. 13 teachers were employed for 1902-03 including a high school principal, Roy Wolfinger. At the close of the first month of school the next fall, 520 were enrolled. At this time the Superintendent reported that a $10,000 eight room brick building was in the process of construction and would be ready for occupancy by the holidays. This building is the present day site of Emerson Field located at 2nd and Jefferson. The first decade of Hobart school history was one of continuous building to provide classrooms for the ever-increasing population. Temporary structures after a while gave way to better buildings. To the one block grounds at Emerson and Eugene Field were added on of the same size of the new Francis Willard, in the Northwest part of town. Ida Baldridge remembers that the Yamparika Club selected the names for all three schools. The frame buildings erected the first year were moved to the corner of their blocks to make room for brick buildings in the central location. The one built at Eugene Field was of such poor brick; it was condemned as unsafe and was raised. Then about 1909, Eugene Field and Frances Willard two-story buildings with half basements were constructed. These buildings were replaced about 1940 with modern one story elementary buildings, beautifully landscaped, and well equipped with playgrounds. The second decade of the century witnessed no building of schools in Hobart. In September, 1923, a new high school building was first occupied. This is the first building composing what is now a real campus for Hobart Public Schools. These include a stone building northwest of the 1923 building, first used for an auditorium and gymnasium now referred to as the "old gym", the newest school facility the elementary school, and just east the Middle School building which was completed in 1958, just north of the Middle School is the "new gym" also completed in 1958. In 1946 the lunchrooms and vocational building were completed. The football stadium was built in 1950. RECORD#2 In 1902, 11 high school students were taught in the Baptist parsonage. The next year the high school was housed in a frame building on the site of the old Emerson building. W.Z. Smith was Superintendent of schools. Mrs. Baldridge came to Hobart as a high school teacher in the summer of 1906 and recalls that the high school used the upper floor of Emerson. The four-year high school used Emerson for three years, the Frances Willard building for one year, and then moved to the Eugene Field building sharing it with lower grades. In the summer of 1915 the district implemented a junior high plan. Three teachers Mrs. Heinrich and misses Brady and Sellars were assigned to the HS building. On the first floor, just beneath the new auditorium-study hall, the pupils of the 7th and 8th grades were taught departmentally. It was a very humble beginning and a far cry from the real junior high school established in 1951, but was a beginning that continued to develop. In September of 1929, grades 10-12 and the newly organized junior college were housed in the new high school building at the head of Main St. facing south. Grades 8 and 9 and the lower grades were left at Eugene Field with Voyle C. Scurlock as principal. All of the 7th grade pupils were taught at Emerson and Frances Willard. In a few years the junior high school was moved to the Emerson Building, enabling some 10th grade students to take 9th grade subjects without undue distance between buildings. The junior high students entered the present building in 1951. Beginning about 1905 Hobart taught four and five year old in kindergarten but was discontinued in 1912, apparently for lack of financial support. It was first taught in a small wooden building on the Emerson grounds and also at Eugene Field School. In Hobart the HS enrollment grew faster than did the population or the school enumeration. More students entered HS and more and more finished and went on to attend college. One of the main factors being improved was curriculum. Latin and German, Spanish and French were all taught at the HS level. Home Economics was added to the curriculum in 1915 and Manual Training in 1916. Credit in music soon followed. Through the years have come Vocational Home economics and agriculture and technology. The First class graduated from Hobart high School on May 19, 1905. Supt. J.M. Rule gave diplomas to Leta Davison, Walter Goodhue, James A. Hogan, Clyde Keys, LB Ritter, Maggie Slaughter, Hazel Thayer and James C. Willingham. Mrs. Rule remembers graduation week included an elaborate dinner for the class, faculty, board members and spouses. The graduating classes steadily increased with the Class of 1916 having 39. During and since the depression days the class average had been around 75. For many hears the Hobart district was segregated including Hobart School and Dunbar School. Dunbar employed only one teacher and had an unsatisfactory building. few pupils finished the eighth grade and none had high school opportunities. In the late 1920's the county authorities secured a tract of land in a desirable location and erected a two-room building. Two teachers were employed. With help from the Jeans Fund, the building was enlarged, faculty increased and the curriculum enriched. The school enrollment included high school pupils transported from the towns of Roosevelt and Snyder above the ninth grade; pupils came from both east and west of Hobart, joining the residents of the district. In 1950, the faculty was increased, adding a teacher to the five currently employed, and then in 1954 another teacher was added. That year the school had State accreditation for 18 units, including two of homemaking, one of industrial arts and two of music. Barrack-type buildings from military bases supplemented the room during these years. B.D. Holbert was principal during most of the years of Dunbar schools. The building, home to high school students and faculty for 50 years was destroyed by fire Monday afternoon, Feb 20, 1978. it was the biggest fire in Hobart in years,. Chilling north winds hampered efforts to save the building. The cause of the blaze was ruled as unknown, but all signs pointed to arson. The building had not been in use since construction of the new high school building on north Jefferson.The class of 1977 was the last to graduate from the building, The present day high school building was built in 1977. Mr. Kenneth New was the Superintendent of Schools. The T-shaped one story building contains a fully equipped kitchen/classroom for Home Economics classes, a computer lab and a science laboratory and 14 classrooms. High school yearbooks have been published with a variety of names shapes and sizes. In the first few years' names such as Echo, Hobartian, Naught-y nine-r appeared. After several years the yearbook came to be known as the Kiowaian about 1921-25. In more recent years the yearbook became known as the "Bearcat." Likewise school papers have appeared all through the years. In 1908 "The Postscript," a four-page weekly paper began. In 1912 "Inertia," a four-page weekly paper supported by local advertising was published. In 1916, "the Booster" was distributed free to pupils of all grades, until local papers successfully objected. At several times including presently, a school news page has appeared in the local paper under various headings such as "Hobart School Life" and presently called the "Bearcat Prowl." Hobart HS is a member of the North Central Association of Secondary Schools having been accredited by this association every year since 1922. Without putting special emphasis on winning, the representative of HHS have always ranked high in competition with those of other high schools of the state in athletics, music, and academic contest. Not only in the trophies and other awards displayed but also in the records of our graduates may be seen the achievements which make every loyal student of HHS proud of his school. Record #3 The new elementary building was built in 1997 with Mr. Stephen Boyd and Emilee Krieger being co- principals. After both their retirements Angie Winkler became the principal in 2002. The building contains a library, cafeteria, computer lab and 30 classrooms............. A new track facility was completed in 2006. The facility is located east of the football. A new Middle School building was completed in 2009. It was officially named the "Kenneth O'Neal Middle School" in honor of his year's of service as the Middle School Principal and coach. Fred Gray Memorial Baseball field was renovated in 2014. The baseball field gained a new fence, concession stand, bathrooms, batting barn, and a fresh coat of paint. Along with that, Fred Gray Memorial was named "Field of the Year" for the year 2014. Sadly, in the summer of 2014, Hobart Middle School was torn down for numerous reasons. As of right now, the plan is to leave the empty space as a parking lot for the elementary school, basketball gym, baseball field, public swimming pool, ect. A safe room was built on the north side of the high school to accommodate both high school and middle school students. It was completed in 2016. Record #4 Construction of the "Newest" Gym submitted by Superintendent Cathy Hunt August 2017 The last time soil was turned for a new gymnasium in Hobart, Oklahoma was 1959. That's all changed now and one only has to drive a few feet past the high school to see the outline of what will be our new facility complete with air conditioning, seatback chairs, an accessible handicap entrance, concession, weight room, and lockers for both basketball and football. Many other features, too numerous to mention, will also delight the players, fans, coaches, and community members. The project is supposed to be completed in 270 days, but with recent rains and flooding conditions it has slowed down progress a bit. However, if Mother Nature cooperates this fall and winter, much progress should be made and the project should get back on track. The upcoming football season will present some parking challenges, but we are hoping people will exert patience and make the best of this situation, know the outcome will far outweigh the minor headaches. This is an exciting building project and one our community will be proud of for years to come! Hancock Event Center Hobart Public Schools are honored to announce the
completion of the Hancock Event Center. The 30,000 Square Foot complex,
which can accommodate over one thousand people, will house basketball
events, community events and provide a modern training facility for our
athletes. It's dual purpose concession stand and restrooms will open to
the north for football season and open to the south for basketball season.
An airy concrete courtyard has been constructed to the north between the
gym and the football field complete with a rock cook shack. A large "H",
built with engraved pavers and slabs greets guests in the middle of the
courtyard. A gated metal fence outlines the entire outdoor patio. A
picturesque rock and brick ticket hut with a concrete walkway will welcome
fans and guests as they enter Bearcat Stadium. A spacious concrete parking
lot is available to the west of the Hancock Center for parking. This
magnificent facility, a vision of the future, brought to real life, was
made possible by the citizens of the Hobart community. Many extra touches
to the Hancock Event Center and Courtyard have been made possible by
generous donations by private citizens and businesses. 2019 will be a year
of new beginnings and new memories at the HEC complex!
HHS FIGHT SONG:
HOBART SUPERINTENDENTS:
HOBART HIGH SCHOOL PRINCIPALS:
PAST BOARD MEMBERS:
*Present board members
|
|||||||||||||||||||||||||||||||||||||||||||||||||||||||||||||||||||||||||||||||||||||||||||||||||||||||||||||||||||||||||||||||||||||||||||||||||||||||||||||||||||||||
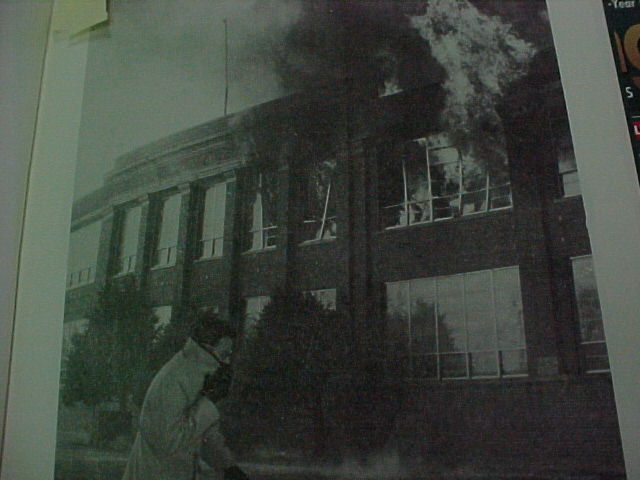
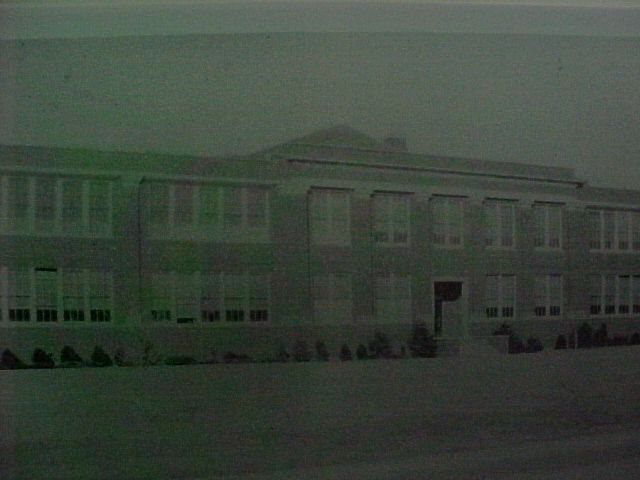
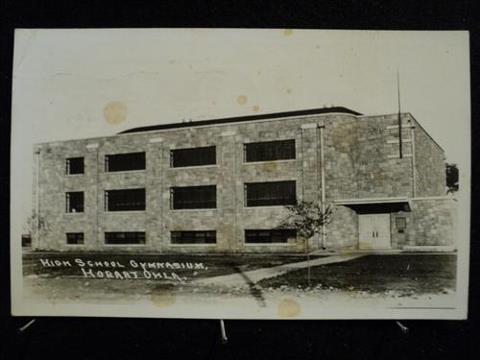
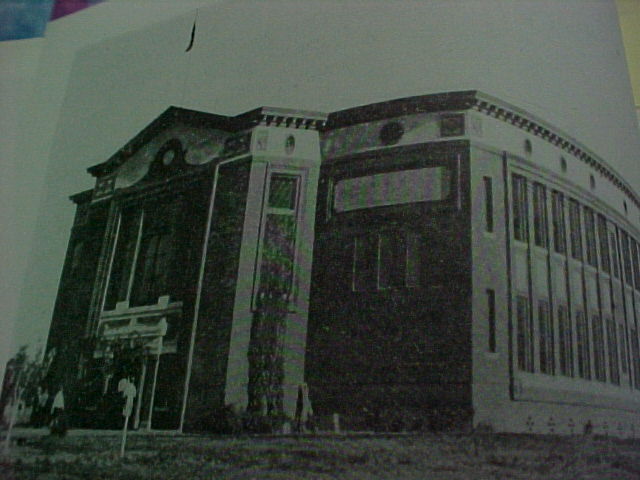
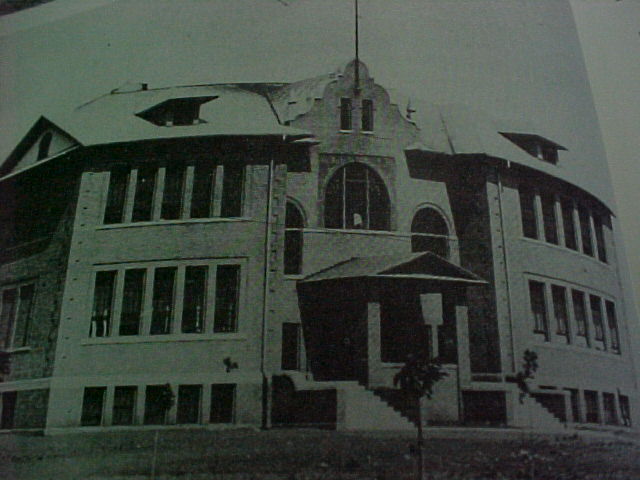
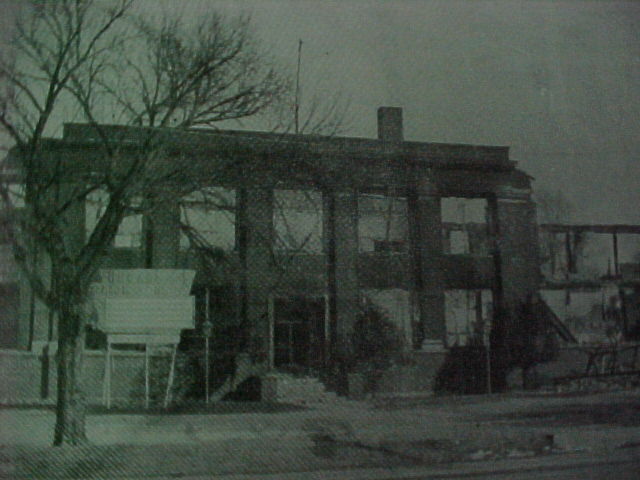
.jpg)
1970's Hobart Middle School
CURRENT BUILDINGS
Hobart Elementary School 2014
Established in 1997
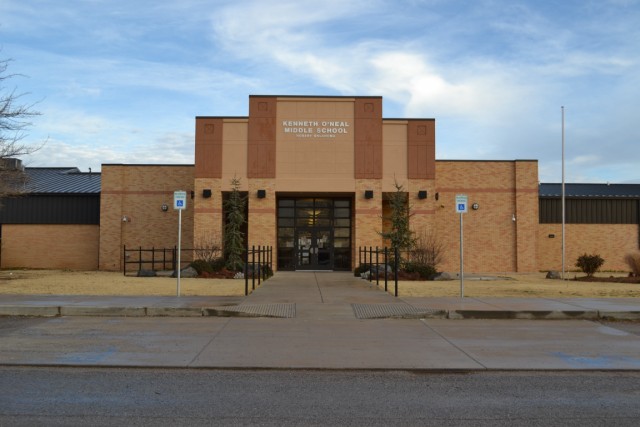
Kenneth O'Neal Middle School 2014
Established in 2009
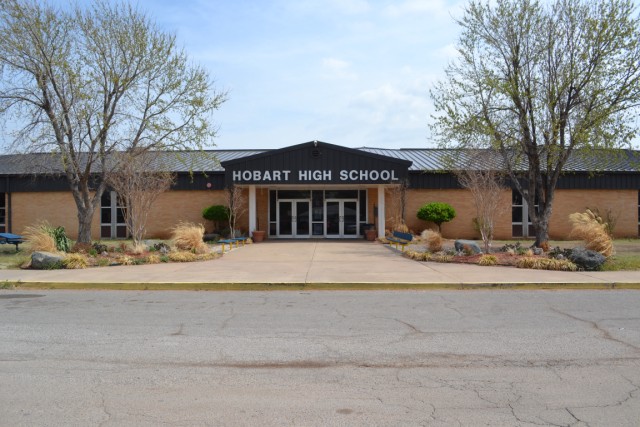
Hobart High School 2014
Established in 1977
.jpg)
.jpg)
Hancock Event Center
Established in 2019
Updated by: Cionnie Spencer
9/26/23